$0 - 1009 Mystic Streams Dr, Mount Juliet
- 4
- Bedrooms
- 4½
- Baths
- 4,656
- SQ. Feet
- 0.88
- Acres
AUCTION Saturday, 10/25/25 @10AM. AUCTION TERMS: $50,000 earnest money deposit required on auction day. 10% Buyers Premium will be added to the final bid * Balance due in 30 days * DISCLAIMER: Property taxes prorated. Real Estate is being sold "as-is." Buyer to perform and verify all due diligence before auction day. Pre-auction offers are welcome! Nestled in a peaceful neighborhood, this beautiful home offers the perfect blend of comfort, convenience, and lake-life living. Home is situated in a neighborhood that is within walking distance to the lake. NEW AND AMAZING kitchen remodel with all the bells and whistles. Custom-made cabinets, an appliance garage to hide appliances that sit on the countertop, a super cool Murphy door that offers storage, a recycle trash can, and also leads to the basement. Huge master bedroom with custom fireplace and new floors. The Master bathroom has also been remodeled with custom finishes and a newly organized closet organizer in the master closet. The foyer area, office, and sitting area have new black and white porcelain tile with a beautiful fireplace in the sitting room Basement area has tons of space for hanging out, with a full bathroom downstairs and a custom-built-in bar area. Now.. you step outside to an in-ground saltwater swimming pool with a fireplace. The yard is fully secluded with tons of space to enjoy the outdoors.
Essential Information
-
- MLS® #:
- 3002706
-
- Bedrooms:
- 4
-
- Bathrooms:
- 4.50
-
- Full Baths:
- 4
-
- Half Baths:
- 1
-
- Square Footage:
- 4,656
-
- Acres:
- 0.88
-
- Year Built:
- 1993
-
- Type:
- Residential
-
- Sub-Type:
- Single Family Residence
-
- Status:
- Active
Community Information
-
- Address:
- 1009 Mystic Streams Dr
-
- Subdivision:
- Hickory Isles 1
-
- City:
- Mount Juliet
-
- County:
- Wilson County, TN
-
- State:
- TN
-
- Zip Code:
- 37122
Amenities
-
- Utilities:
- Electricity Available, Water Available
-
- Parking Spaces:
- 2
-
- # of Garages:
- 2
-
- Garages:
- Garage Faces Rear
-
- Has Pool:
- Yes
-
- Pool:
- In Ground
Interior
-
- Appliances:
- Built-In Electric Oven, Double Oven, Built-In Electric Range, Cooktop, Dishwasher, Disposal, Microwave
-
- Heating:
- Central, Electric
-
- Cooling:
- Central Air, Electric
-
- Fireplace:
- Yes
-
- # of Fireplaces:
- 2
-
- # of Stories:
- 3
Exterior
-
- Exterior Features:
- Balcony
-
- Construction:
- Stucco
School Information
-
- Elementary:
- Lakeview Elementary School
-
- Middle:
- Mt. Juliet Middle School
-
- High:
- Green Hill High School
Additional Information
-
- Date Listed:
- September 26th, 2025
-
- Days on Market:
- 4
Listing Details
- Listing Office:
- Keller Williams Realty - Lebanon
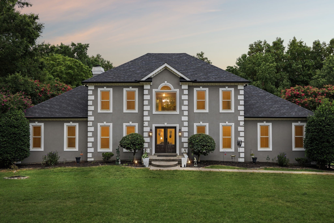
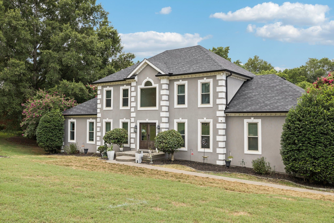
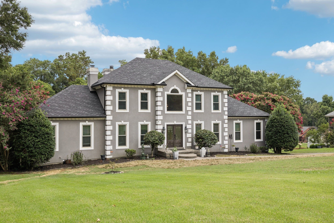
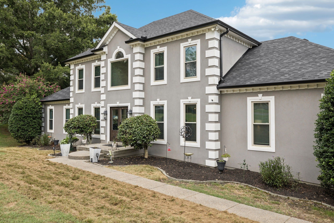
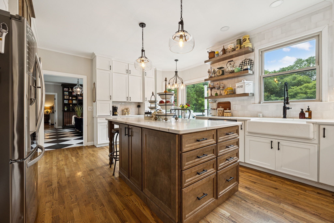
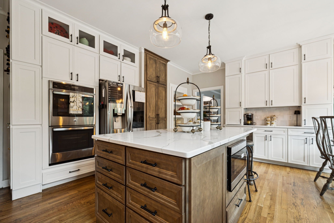
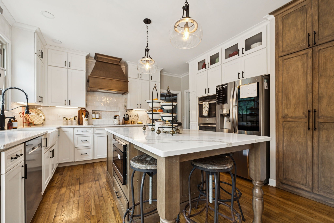
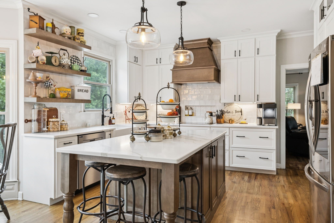
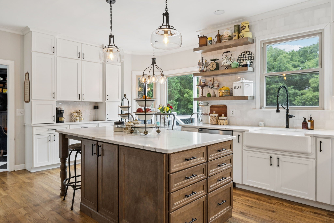
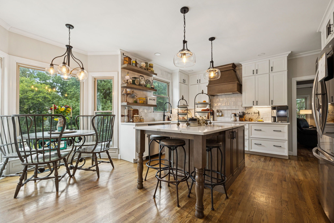
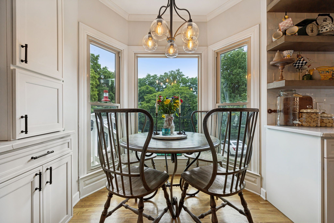
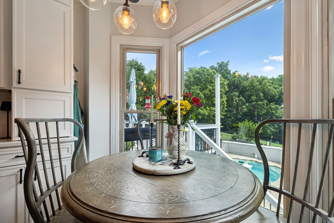
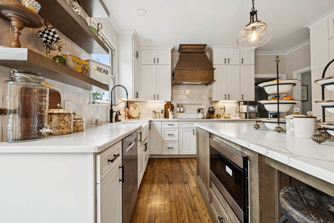
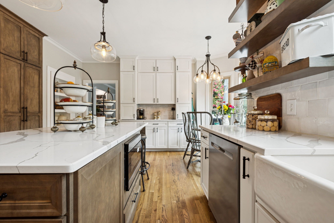
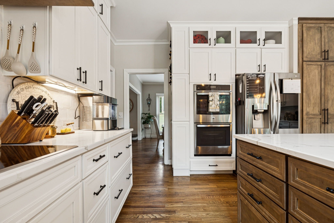
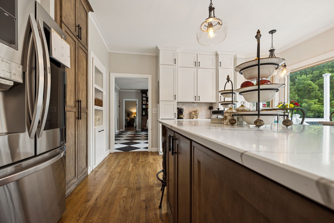
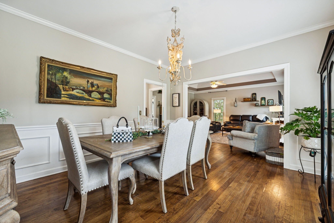
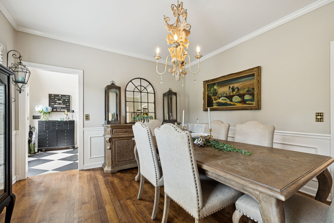
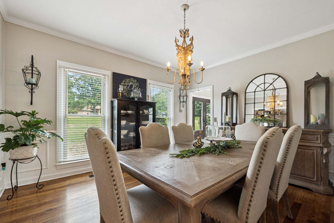
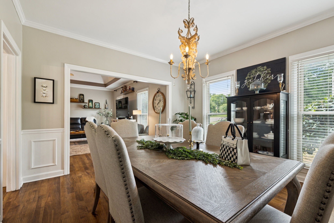
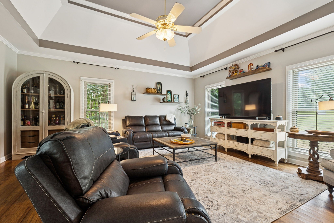
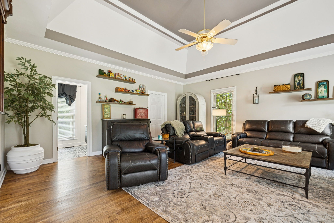
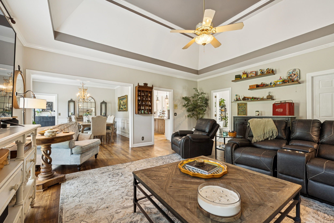
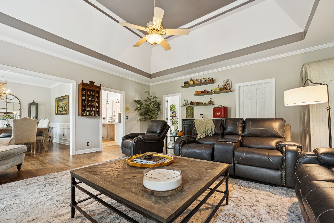
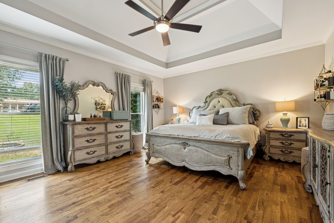
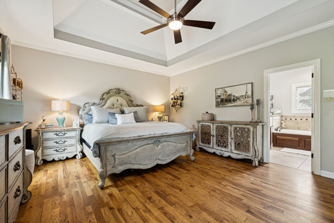
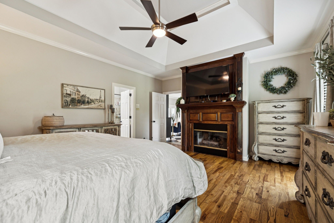
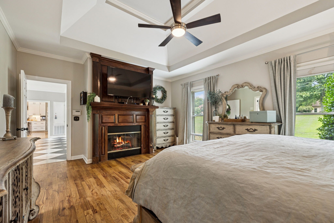
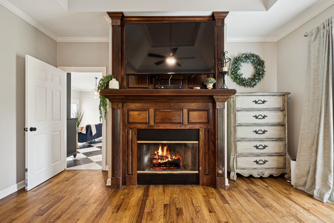
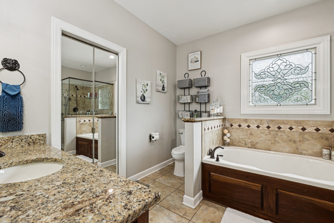
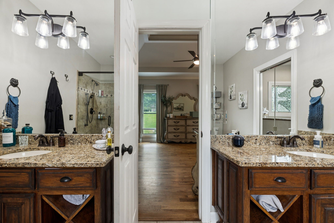
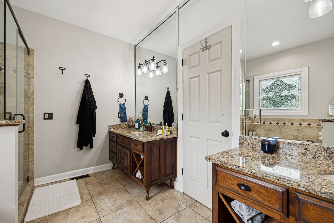
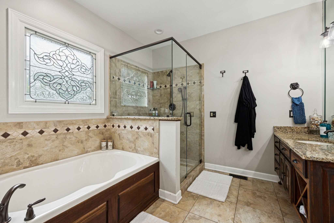
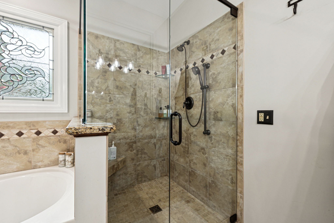
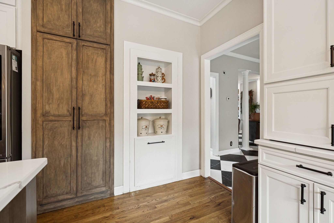
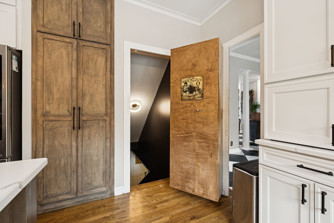
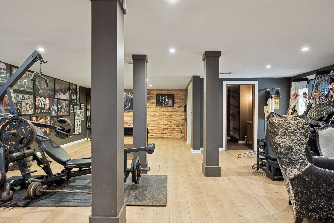
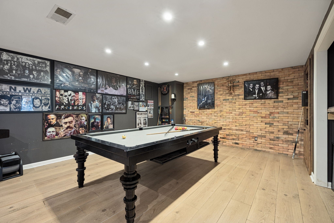
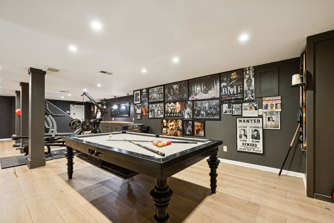
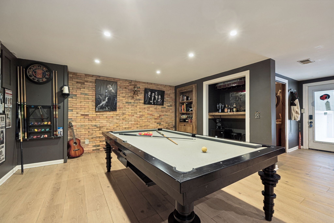
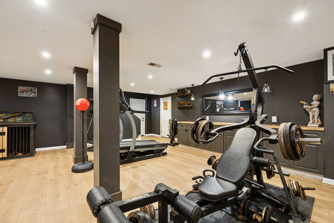
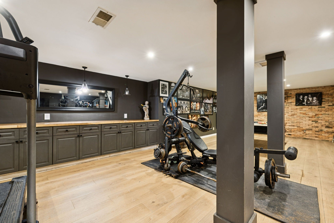
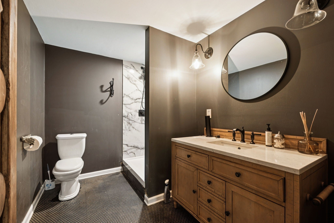
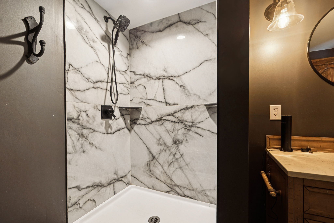
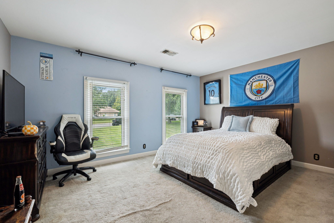
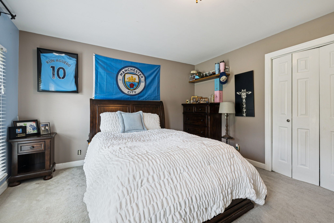
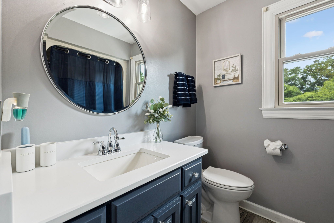
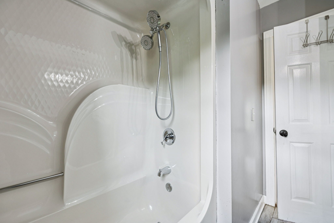
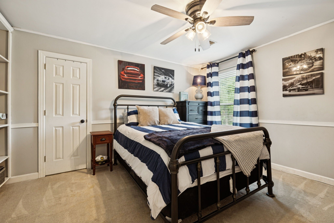
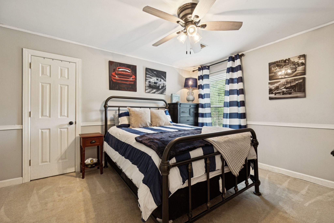
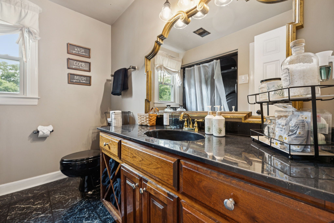
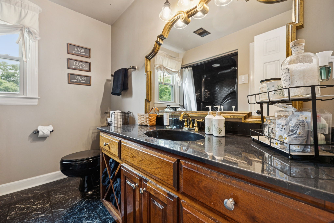
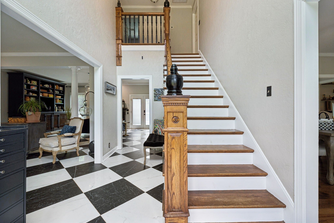
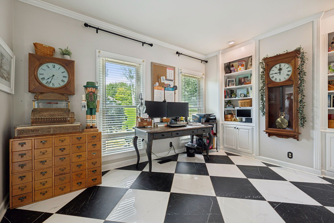
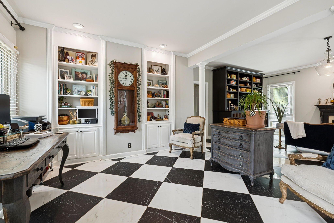
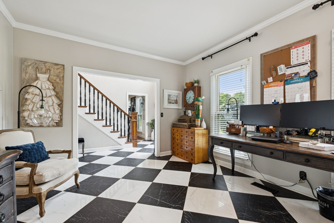
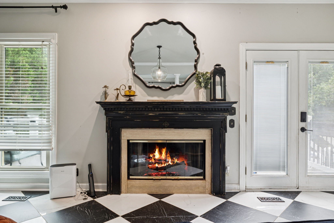
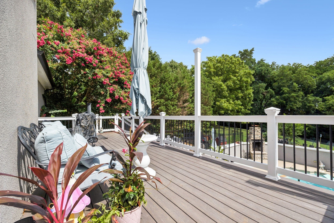
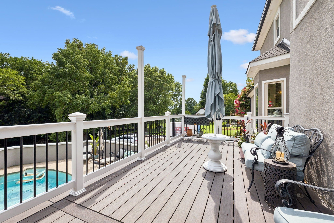
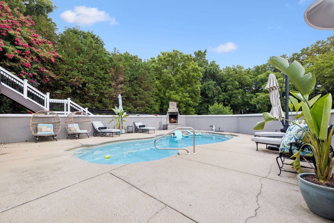
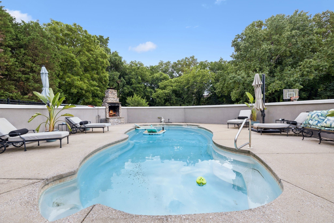
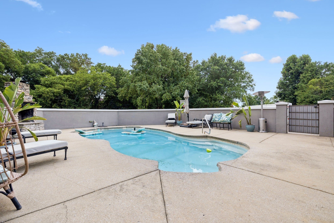
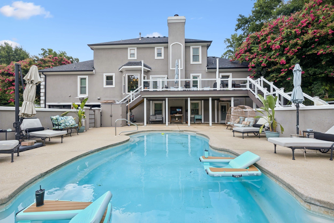
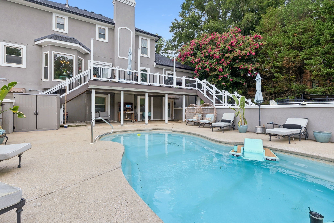
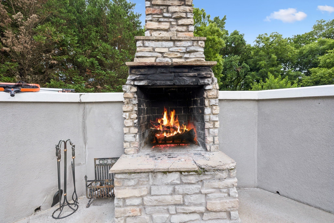
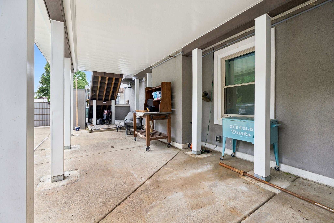
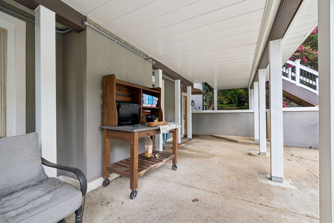
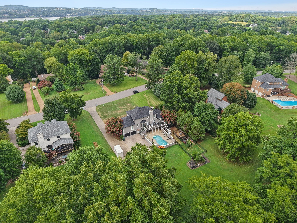
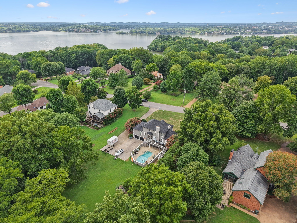
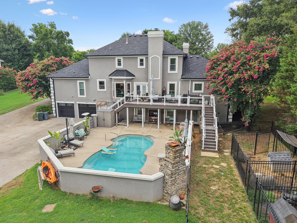
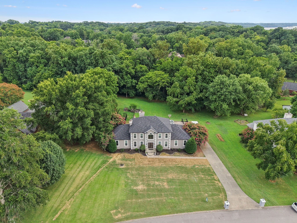
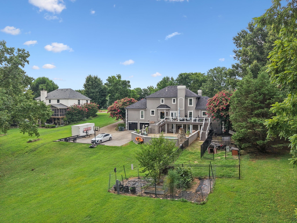
 Copyright 2025 RealTracs Solutions.
Copyright 2025 RealTracs Solutions.