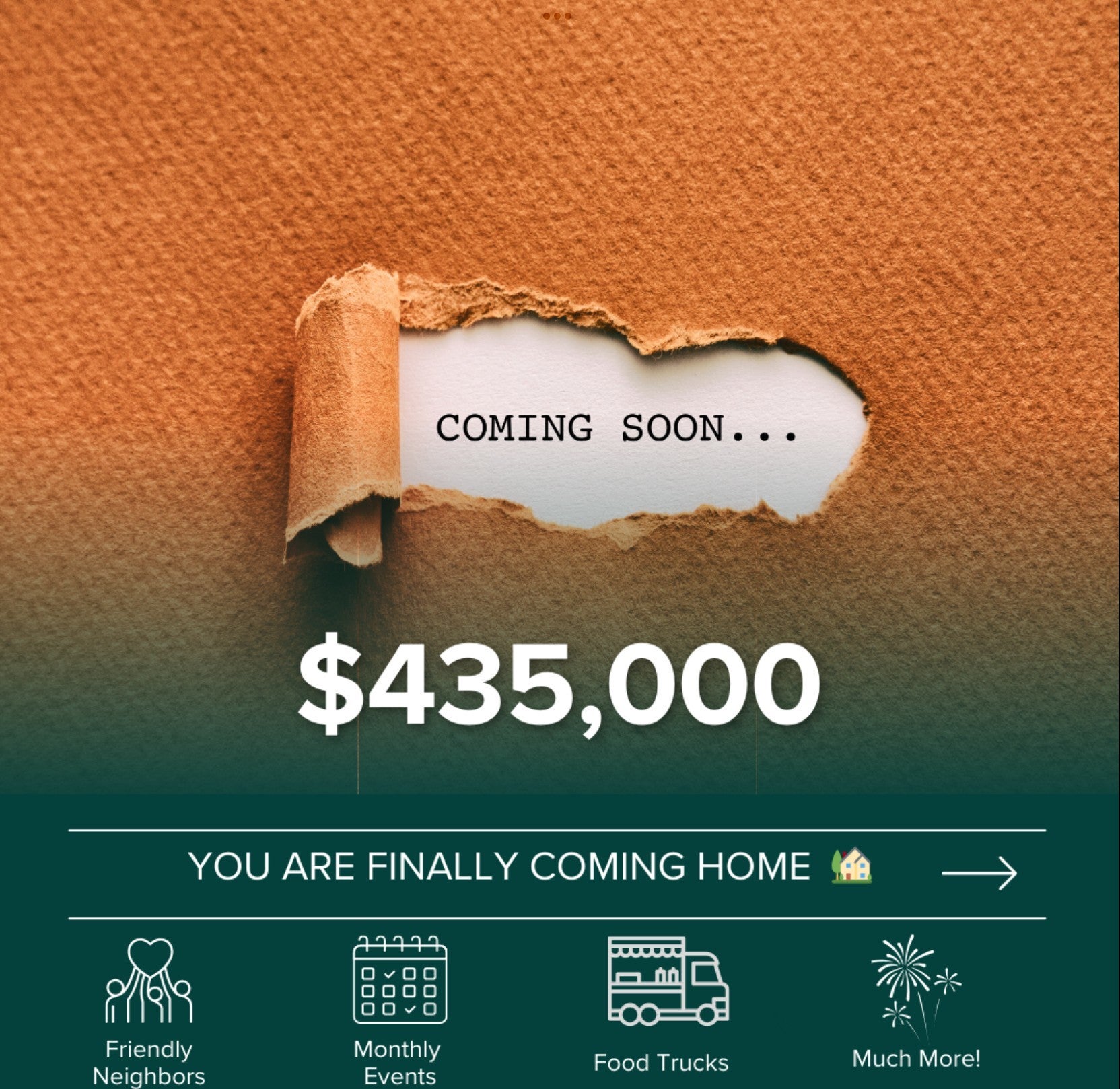$435,000 - 1110 Pickett Rd, Lebanon
- 4
- Bedrooms
- 2½
- Baths
- 2,331
- SQ. Feet
- 0.18
- Acres
0% financing available and NO MONEY DOWN options on the BEST VALUE in all of Wilson County! A Showstopper! NEW PAINT, NEW FLOORING. WORK FROM HOME? YOUR HOME OFFICE IS ON THE MAIN FLOOR, PRIVATE AND PERFECT SEPARATION FROM ALL THE LIVING SPACE THIS HOME HAS TO OFFER. Open Kitchen WITH AN ISLAND, flows into spacious living area. The luxurious master en suite is not to be missed, plus the BONUS ROOM, multiple bedrooms and a fully Fenced backyard with party patio that never stops ?? Summer’s almost over, but the Spence Creek Community is just getting warmed up with neighborhood community activities, holiday events, Food Trucks, resort-like pool and amenities, walking trails, we have EVERYTHING you’re looking for! Available for showings starting Friday October 3rd! Buyer and/or Buyer’s agent to verify all pertinent information.
Essential Information
-
- MLS® #:
- 3002703
-
- Price:
- $435,000
-
- Bedrooms:
- 4
-
- Bathrooms:
- 2.50
-
- Full Baths:
- 2
-
- Half Baths:
- 1
-
- Square Footage:
- 2,331
-
- Acres:
- 0.18
-
- Year Built:
- 2018
-
- Type:
- Residential
-
- Sub-Type:
- Single Family Residence
-
- Status:
- Coming Soon / Hold
Community Information
-
- Address:
- 1110 Pickett Rd
-
- Subdivision:
- Spence Creek Ph27b
-
- City:
- Lebanon
-
- County:
- Wilson County, TN
-
- State:
- TN
-
- Zip Code:
- 37087
Amenities
-
- Amenities:
- Clubhouse, Park, Playground, Pool, Sidewalks, Underground Utilities, Trail(s)
-
- Utilities:
- Electricity Available, Water Available
-
- Parking Spaces:
- 2
-
- # of Garages:
- 2
-
- Garages:
- Garage Faces Front
Interior
-
- Interior Features:
- Kitchen Island
-
- Appliances:
- Electric Oven, Oven, Electric Range, Dishwasher, Disposal, Microwave, Refrigerator, Stainless Steel Appliance(s)
-
- Heating:
- Central, Electric
-
- Cooling:
- Central Air, Electric
-
- # of Stories:
- 2
Exterior
-
- Construction:
- Brick
School Information
-
- Elementary:
- West Elementary
-
- Middle:
- West Wilson Middle School
-
- High:
- Mt. Juliet High School
Additional Information
-
- Days on Market:
- 4
Listing Details
- Listing Office:
- Benchmark Realty, Llc

 Copyright 2025 RealTracs Solutions.
Copyright 2025 RealTracs Solutions.