$399,900 - 4209 Woods St, Old Hickory
- 3
- Bedrooms
- 2½
- Baths
- 1,589
- SQ. Feet
- 2025
- Year Built
New Construction in Old Hickory. Offering Rate Buy Down and/or Closing Costs incentives! Fully Fenced in Backyard! One level living, open floor-plan, 3bd/2.5ba with 9ft ceilings. Real hardwood flooring throughout. Surround sound speakers in Living Room. Shaker cabinets in Kitchen with Granite countertops, oversized island and Stainless appliances. Craftsman trim package. Double vanity and custom tile in Master Bath. Tray ceilings in Master Suite + Walk in Closet. French doors leading out to a big covered deck equipped with Lights, Fan and Ceiling Speakers! 1 year builders warranty. Site Built, No HOA and not an HPR! Quiet Peaceful neighborhood and very close to Old Hickory Lake, Blue Turtle Bay and the Country Club!
Essential Information
-
- MLS® #:
- 3002702
-
- Price:
- $399,900
-
- Bedrooms:
- 3
-
- Bathrooms:
- 2.50
-
- Full Baths:
- 2
-
- Half Baths:
- 1
-
- Square Footage:
- 1,589
-
- Acres:
- 0.00
-
- Year Built:
- 2025
-
- Type:
- Residential
-
- Sub-Type:
- Single Family Residence
-
- Status:
- Active
Community Information
-
- Address:
- 4209 Woods St
-
- Subdivision:
- Berryville
-
- City:
- Old Hickory
-
- County:
- Davidson County, TN
-
- State:
- TN
-
- Zip Code:
- 37138
Amenities
-
- Utilities:
- Electricity Available, Water Available, Cable Connected
-
- Parking Spaces:
- 2
-
- Garages:
- Alley Access, Parking Pad
Interior
-
- Interior Features:
- Ceiling Fan(s), Extra Closets, High Ceilings, Open Floorplan, Pantry, Walk-In Closet(s), High Speed Internet, Kitchen Island
-
- Appliances:
- Electric Oven, Cooktop, Electric Range, Dishwasher, Disposal, Microwave, Stainless Steel Appliance(s)
-
- Heating:
- Central, Electric, Heat Pump
-
- Cooling:
- Central Air, Electric
-
- # of Stories:
- 1
Exterior
-
- Construction:
- Fiber Cement, Frame
School Information
-
- Elementary:
- Andrew Jackson Elementary
-
- Middle:
- DuPont Hadley Middle
-
- High:
- McGavock Comp High School
Additional Information
-
- Date Listed:
- September 26th, 2025
-
- Days on Market:
- 8
Listing Details
- Listing Office:
- Reliant Realty Era Powered
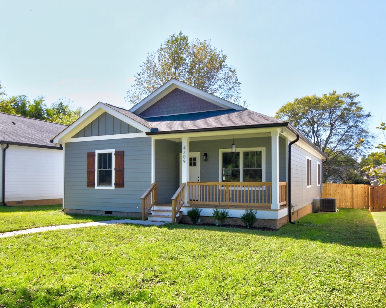
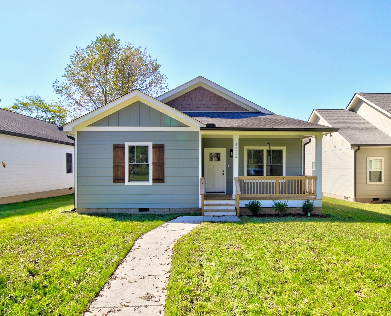
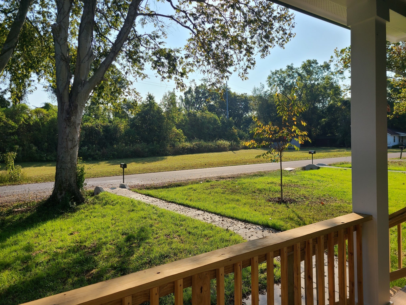
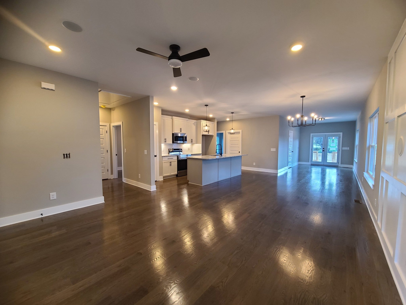
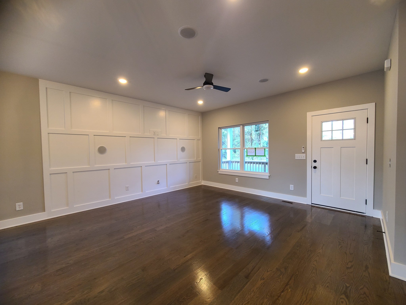
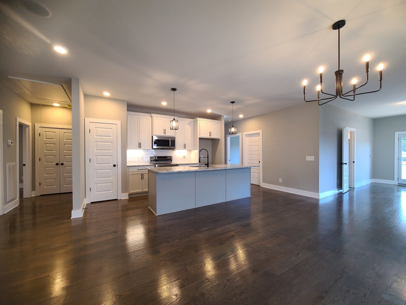
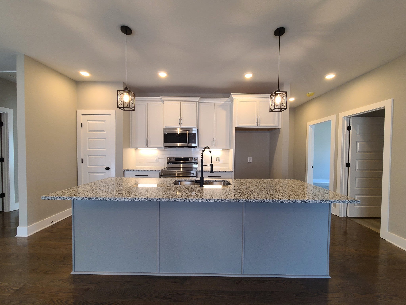
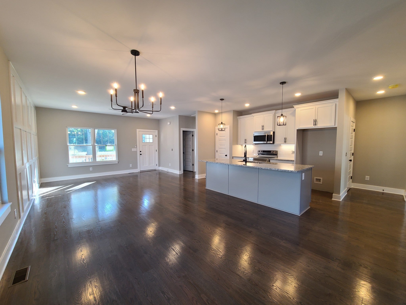
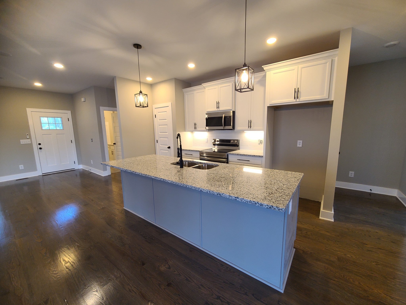
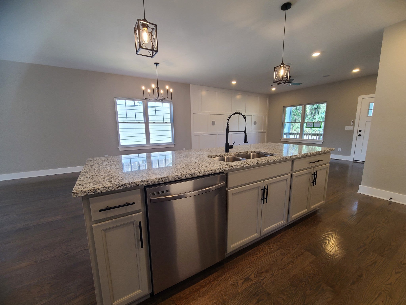
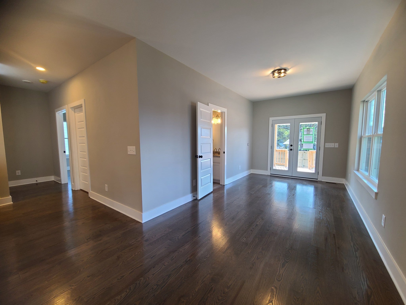
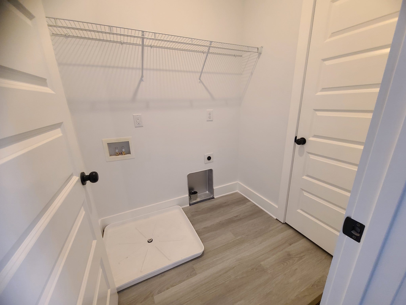
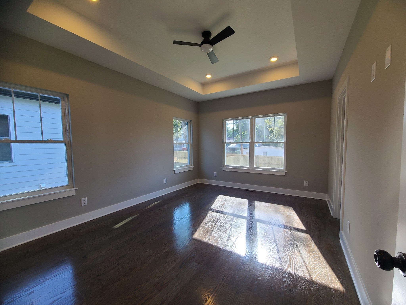
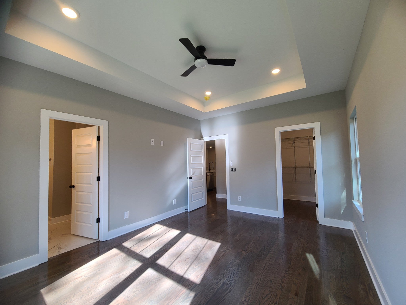
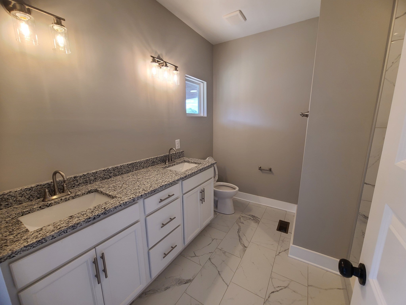
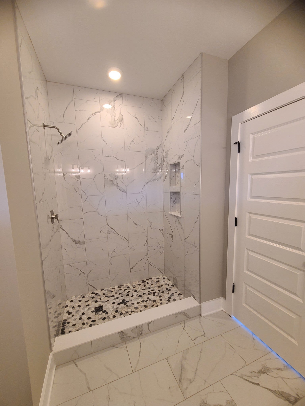
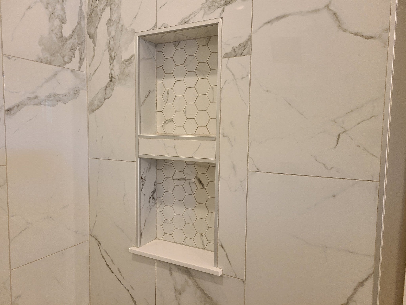
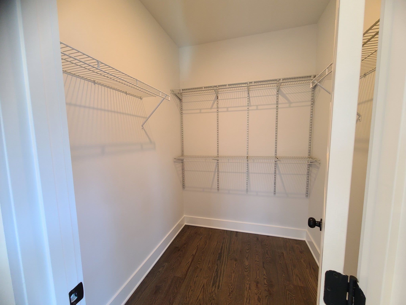
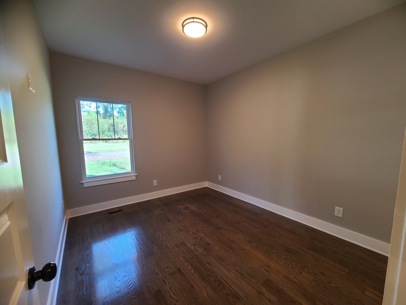
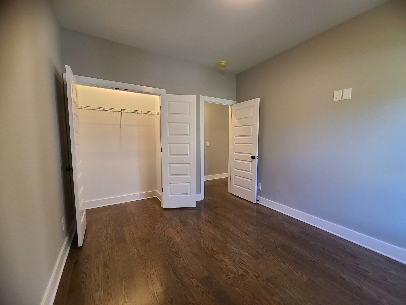
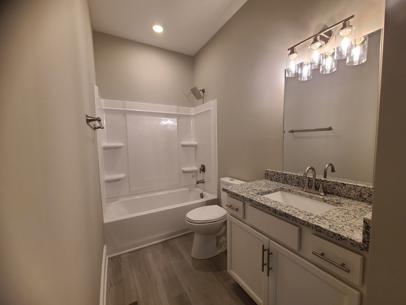
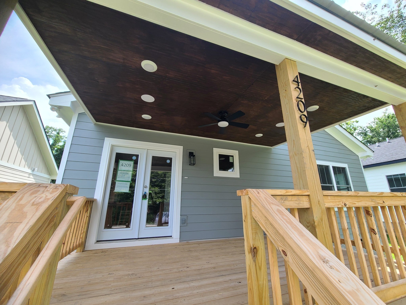
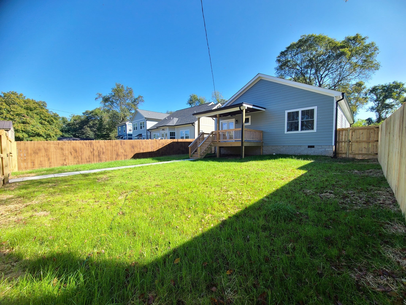
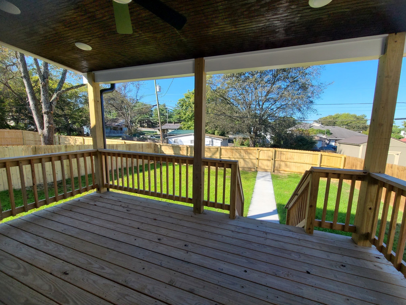
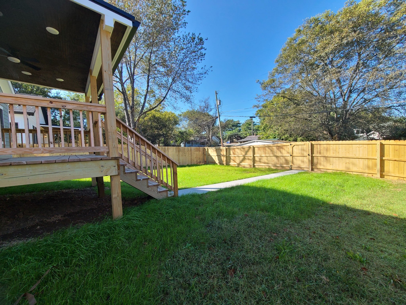
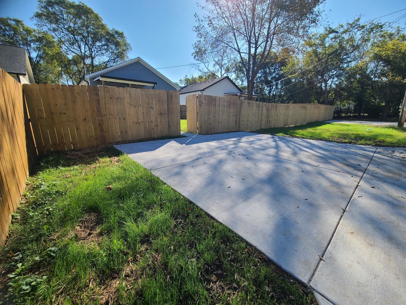
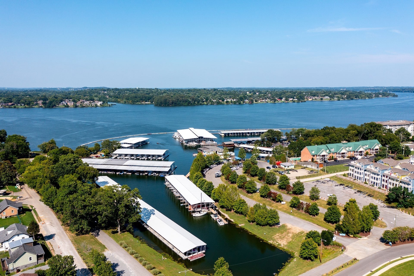

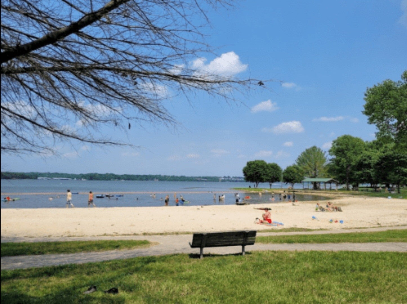
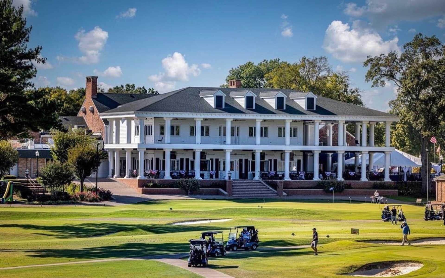
 Copyright 2025 RealTracs Solutions.
Copyright 2025 RealTracs Solutions.