$394,900 - 254 Savoy Loop, Nolensville
- 4
- Bedrooms
- 3½
- Baths
- 1,797
- SQ. Feet
- 2025
- Year Built
Welcome Home to popular Carothers Farm. Planned community with luxury living in your NEW High Point townhome. Features an open-concept floor plan complete with solid surface on main first fl;crown molding,upgraded quartz counter tops,stainless steel appliances, tile floors in wet areas. Numerous windows allow for natural light, and the expansive master leaves room to spare when paired with a king-sized bed and walk in closet. Storage is ample in your 2 car garage with flex space. Spacious balcony overlooks a picturesque walkable neighborhood; Carothers Farms in Nolensville features include a playground, dog park, organic garden, walking trail & event pavilion. Easy access to I-24 & Tanger Outlets, Nashville is only 20 minutes away. Home is perfect for an owner wanting maintenance-free living or an investor looking to unlock the potential of passive income. HOA includes Hi-Speed Internet! Quick Close.ASK ABOUT SELLER RATE BUY DOWN ON THIS QUICK CLOSE HOME
Essential Information
-
- MLS® #:
- 3002676
-
- Price:
- $394,900
-
- Bedrooms:
- 4
-
- Bathrooms:
- 3.50
-
- Full Baths:
- 3
-
- Half Baths:
- 1
-
- Square Footage:
- 1,797
-
- Acres:
- 0.00
-
- Year Built:
- 2025
-
- Type:
- Residential
-
- Sub-Type:
- Townhouse
-
- Status:
- Active
Community Information
-
- Address:
- 254 Savoy Loop
-
- Subdivision:
- Carothers Farms
-
- City:
- Nolensville
-
- County:
- Davidson County, TN
-
- State:
- TN
-
- Zip Code:
- 37135
Amenities
-
- Amenities:
- Park, Playground, Underground Utilities, Trail(s)
-
- Utilities:
- Electricity Available, Water Available
-
- Parking Spaces:
- 2
-
- # of Garages:
- 2
-
- Garages:
- Garage Door Opener, Garage Faces Rear
Interior
-
- Interior Features:
- Ceiling Fan(s), Extra Closets, Pantry, Walk-In Closet(s), High Speed Internet, Kitchen Island
-
- Appliances:
- Dishwasher, Disposal, Microwave, Electric Oven, Electric Range
-
- Heating:
- Central, ENERGY STAR Qualified Equipment, Electric, Heat Pump
-
- Cooling:
- Central Air, Electric
-
- # of Stories:
- 3
Exterior
-
- Exterior Features:
- Balcony
-
- Roof:
- Shingle
-
- Construction:
- Hardboard Siding, Brick
School Information
-
- Elementary:
- A. Z. Kelley Elementary
-
- Middle:
- Thurgood Marshall Middle
-
- High:
- Cane Ridge High School
Additional Information
-
- Date Listed:
- September 26th, 2025
-
- Days on Market:
- 12
Listing Details
- Listing Office:
- Regent Realty
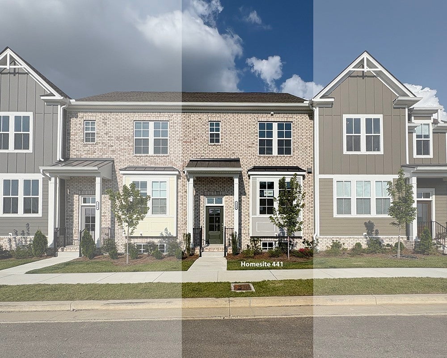
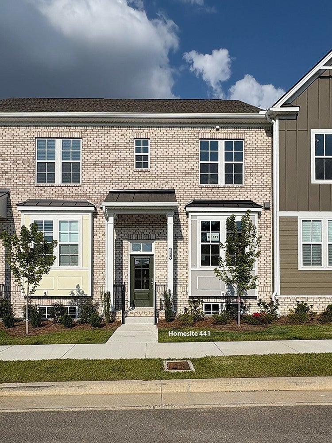
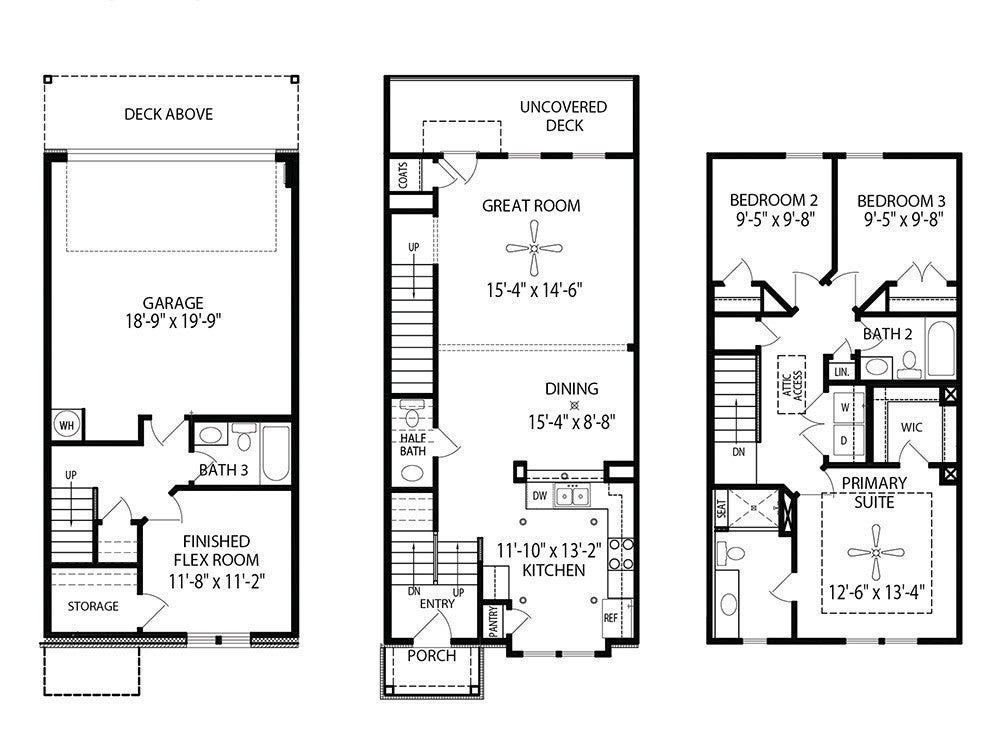
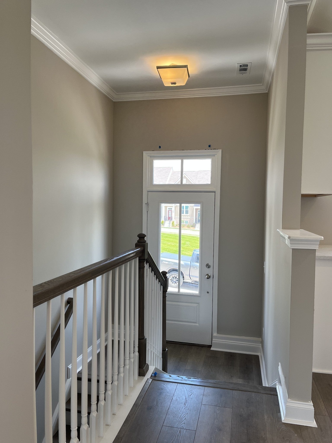
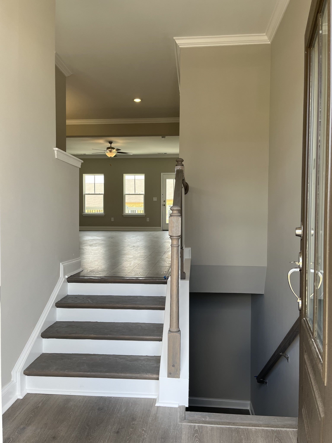
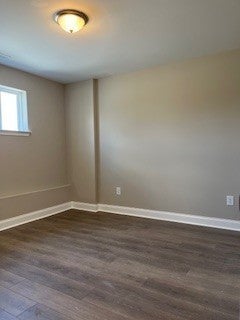
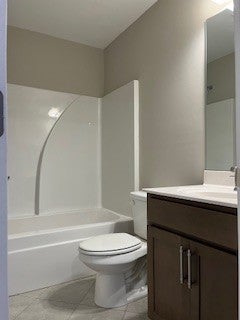
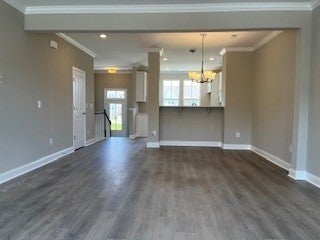
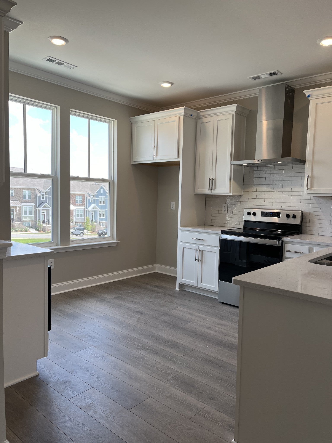
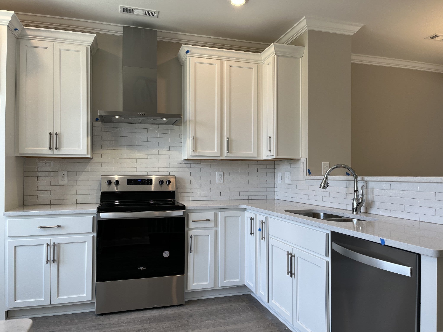
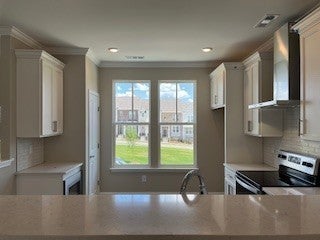
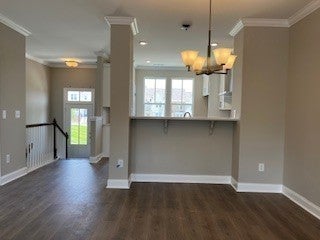
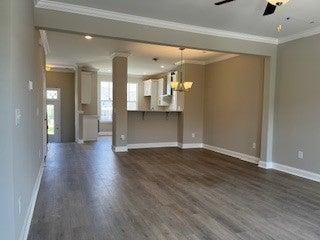
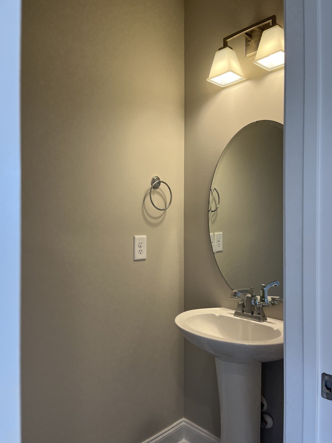
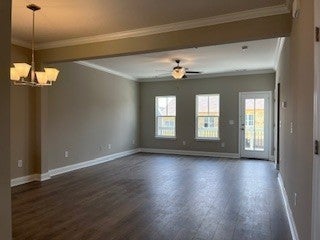
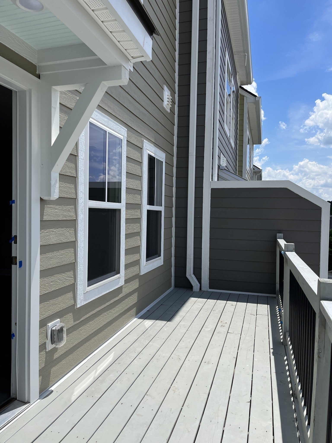
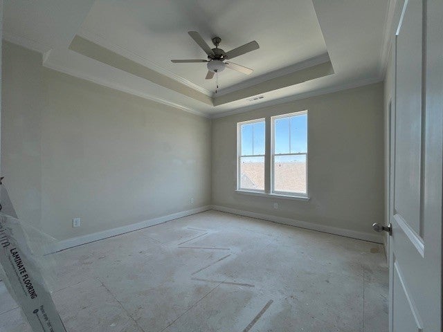
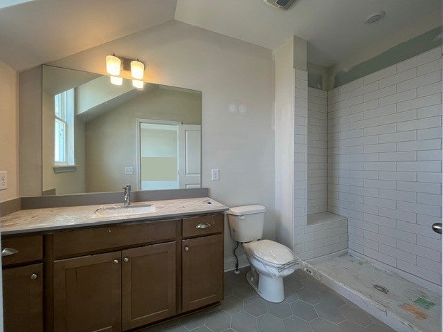
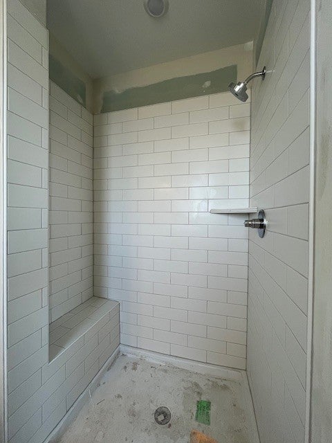
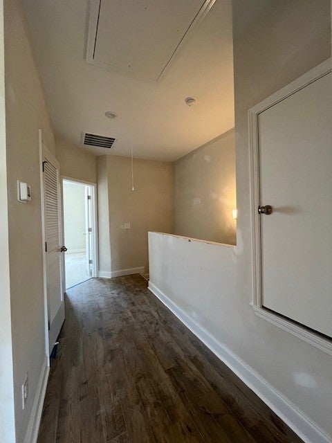
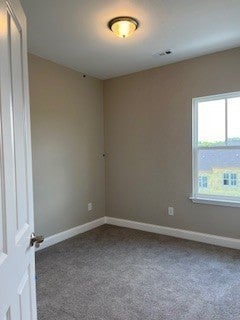
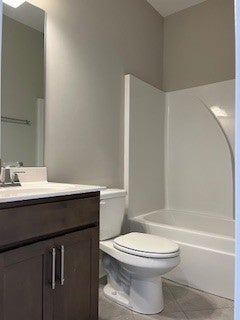
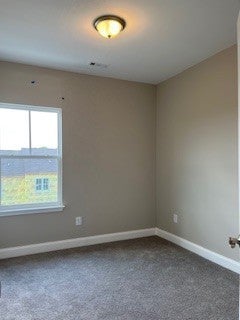
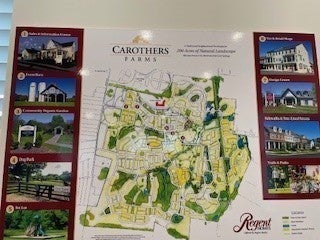
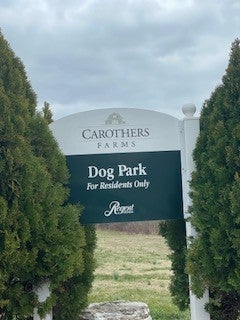
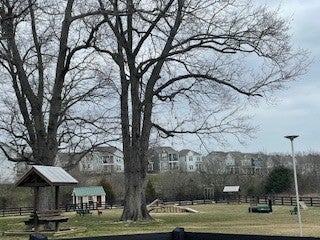
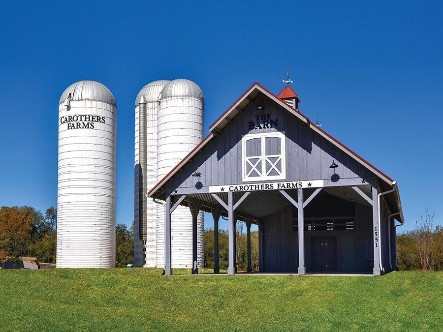
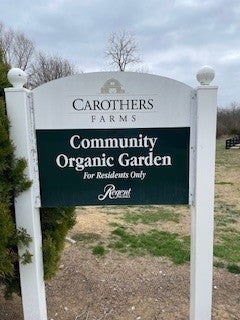
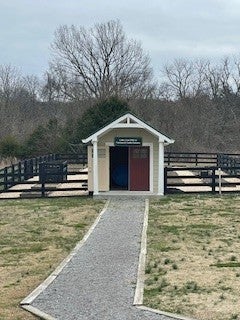
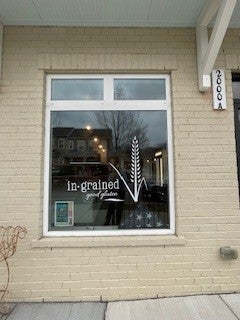
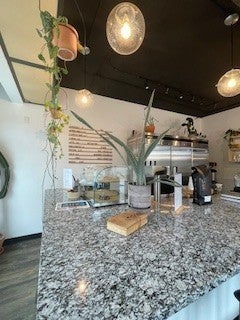
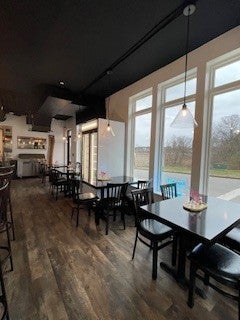
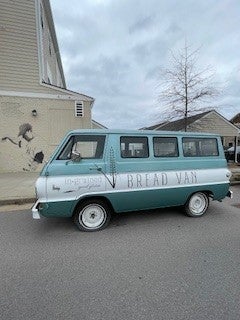
 Copyright 2025 RealTracs Solutions.
Copyright 2025 RealTracs Solutions.