$0 - 1499 Kenny Nelson Rd, Lewisburg
- 3
- Bedrooms
- 2½
- Baths
- 2,414
- SQ. Feet
- 7.07
- Acres
Home and 7 Acres! ABSOLUTE AUCTION! This is a LIVE ON-SITE Auction! Saturday October 11th at 10:00 a.m. Nestled in the heart of beautiful Middle Tennessee, this property offers a serene and peaceful escape with the convenience of modern living. Custom built metal sided home. Built in 2021 and has over 2400 sq. ft. (per courthouse records). Has 2 X 6 outside walls. Inside walls are mostly 6 X 8 white oak logs. 9 ft. ceilings. 8’ X 52’ covered front deck and 10’ X 52’ covered back deck. Timberline shingle roof. This charming country home is a 3 bedroom, 2.5 bath residence featuring an inviting open floor plan and ample natural light throughout. The great room has 22’ vaulted ceiling and a 48” stone fireplace. 438 sq. ft. loft area with 12’ ceiling overlooks living area and leads to 10’ X 22’ covered deck. Great room is open leading to spacious kitchen/dining room. Master bedroom is 15’ X 16’ with large master bath and walk in closet. LVP flooring throughout. 5 ton central H/A. 400 Amp breaker box. This property boasts 7.07 ACRES - LEVEL and MOSTLY OPEN with over 307 ft. frontage on Hwy 431 and 1,057 ft. frontage on Kenny Nelson Rd. A portion of acreage is in floodplain. Public water and septic system. Terms – 10% deposit day of sale, balance with deed on or before Nov 11, 2025. Taxes – Prorated. Possession – with deed. Maury County Tax Map 94, Parcel 048.00 & Marshall County Tax Map 18, Parcel 009.01.
Essential Information
-
- MLS® #:
- 3002645
-
- Bedrooms:
- 3
-
- Bathrooms:
- 2.50
-
- Full Baths:
- 2
-
- Half Baths:
- 1
-
- Square Footage:
- 2,414
-
- Acres:
- 7.07
-
- Year Built:
- 2021
-
- Type:
- Residential
-
- Sub-Type:
- Single Family Residence
-
- Status:
- Active
Community Information
-
- Address:
- 1499 Kenny Nelson Rd
-
- Subdivision:
- Christine Warren Sur
-
- City:
- Lewisburg
-
- County:
- Marshall County, TN
-
- State:
- TN
-
- Zip Code:
- 37091
Amenities
-
- Utilities:
- Water Available
Interior
-
- Appliances:
- Electric Oven, Electric Range, Dishwasher, Refrigerator
-
- Heating:
- Central
-
- Cooling:
- Central Air
-
- Fireplace:
- Yes
-
- # of Fireplaces:
- 1
-
- # of Stories:
- 2
Exterior
-
- Exterior Features:
- Balcony
-
- Roof:
- Shingle
-
- Construction:
- Other
School Information
-
- Elementary:
- Chapel Hill Elementary
-
- Middle:
- Forrest School
-
- High:
- Forrest School
Additional Information
-
- Date Listed:
- September 26th, 2025
-
- Days on Market:
- 4
Listing Details
- Listing Office:
- Larry Hubbell Realty And Auction Sales
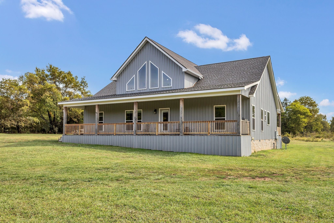
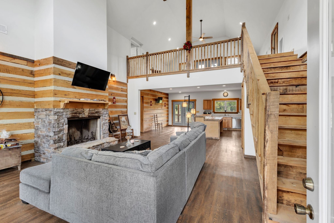
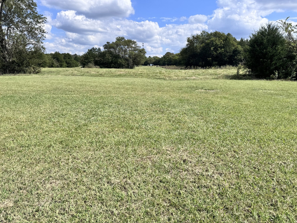
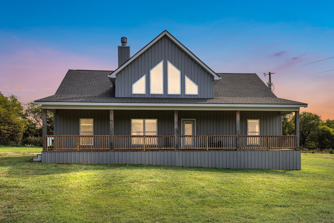
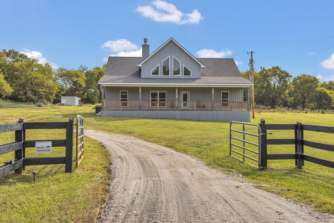
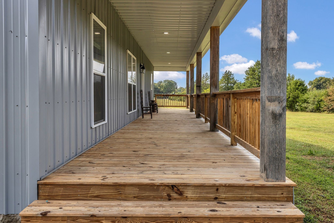
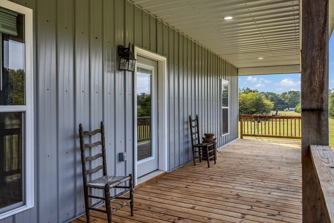
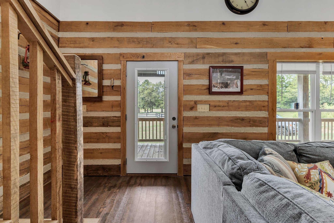
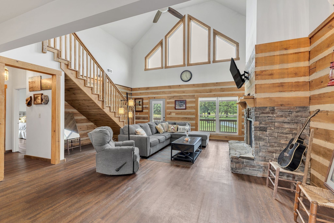
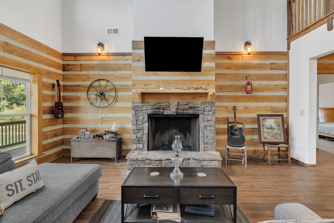
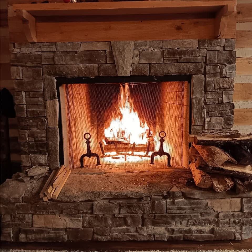
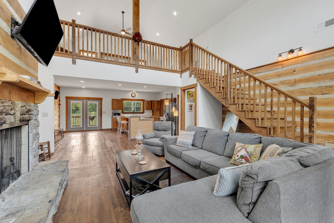
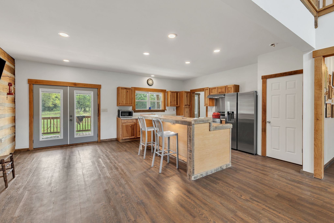
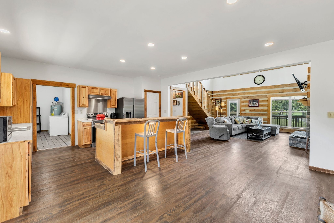
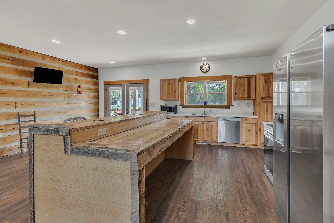
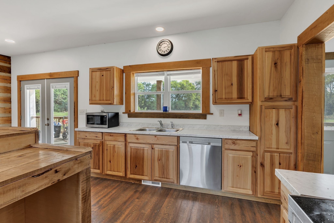
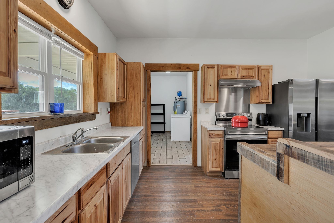
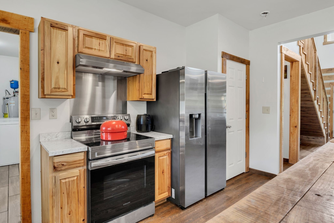
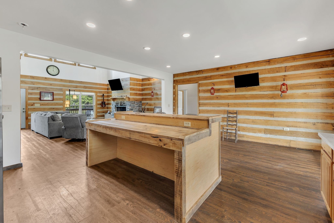
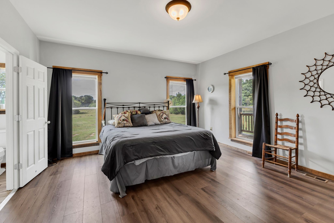
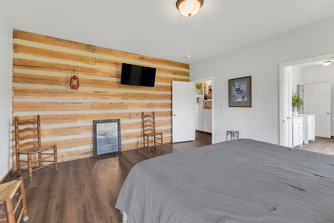
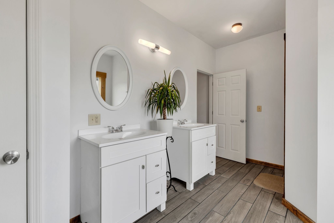
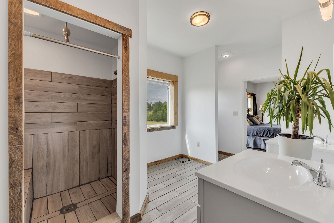
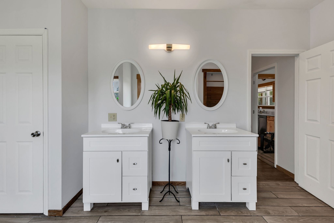
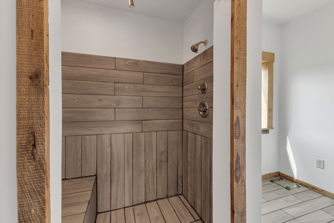
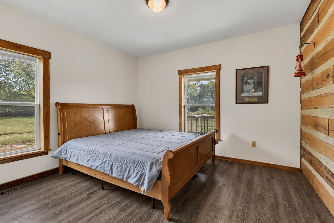
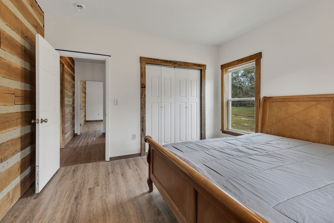
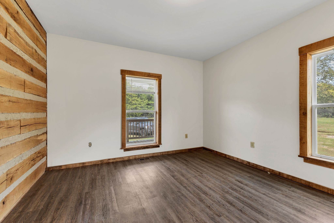
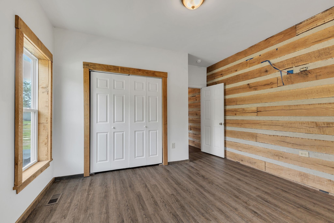
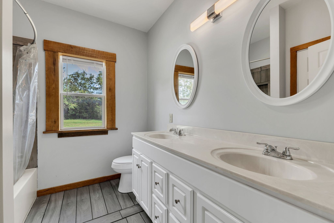
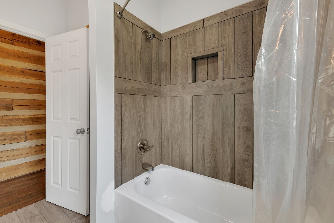
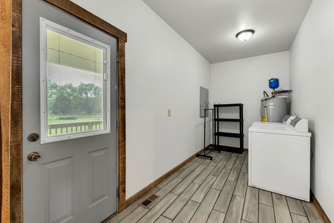
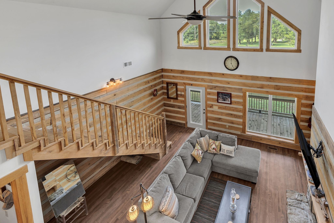
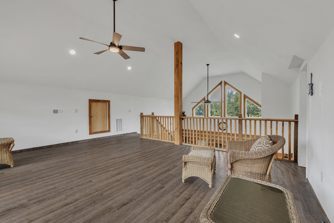
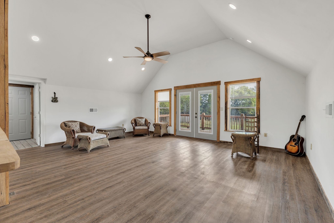
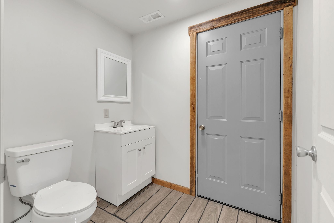
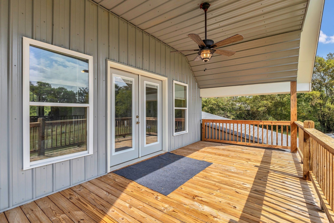
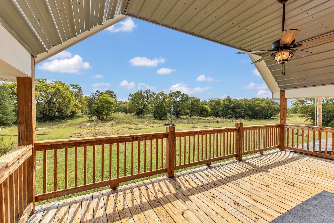
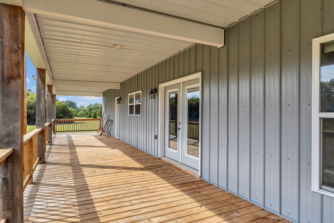
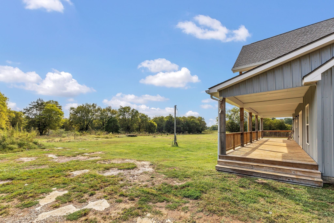
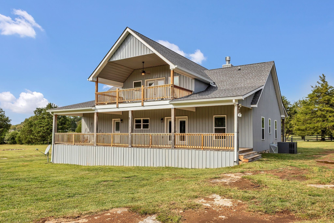
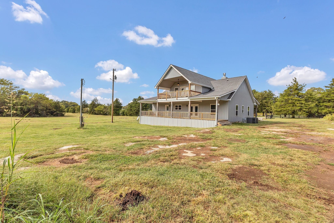
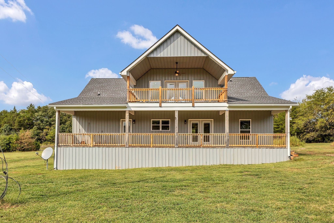
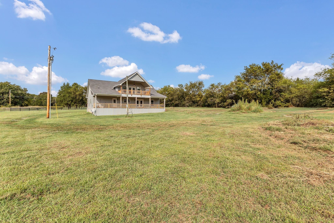
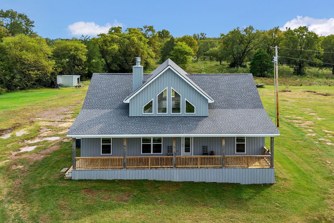
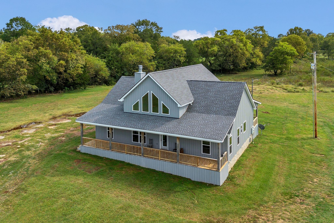
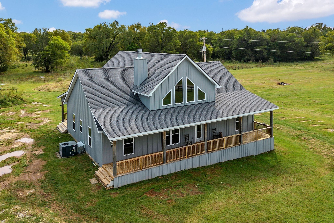
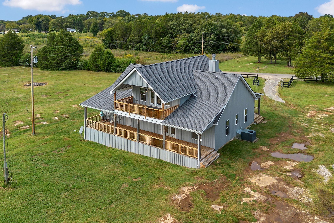
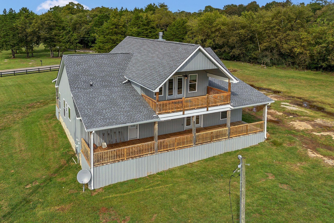
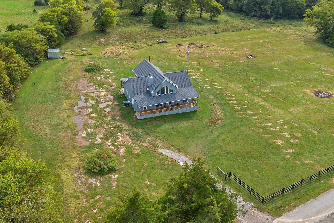
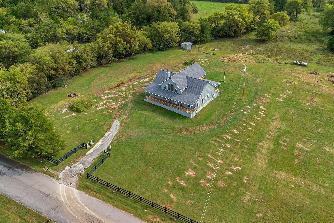
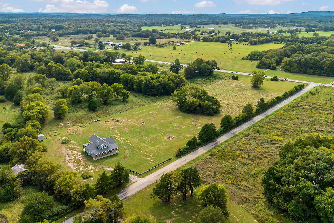
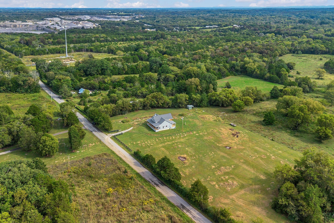
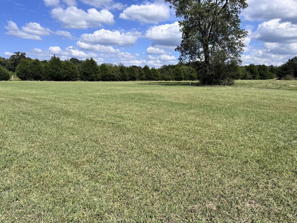
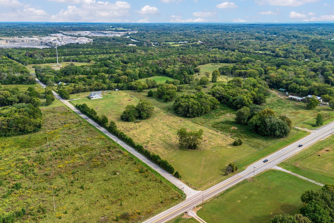
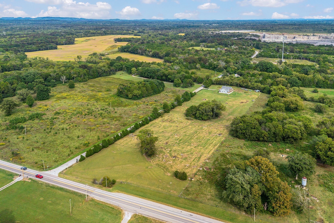
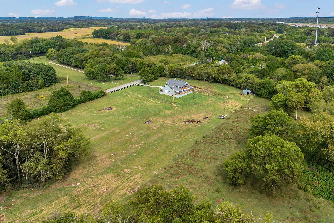
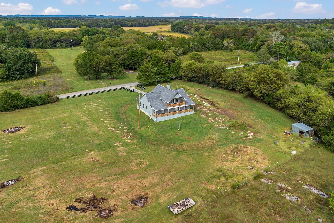
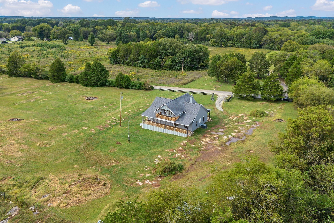
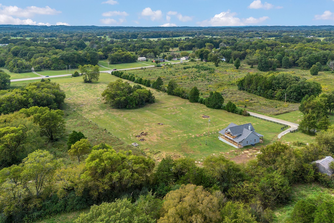

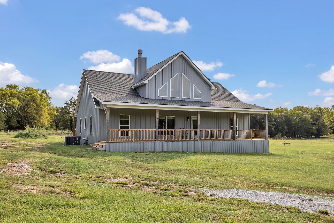
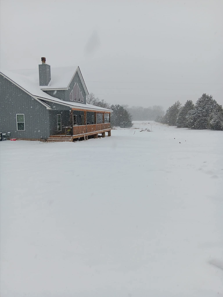
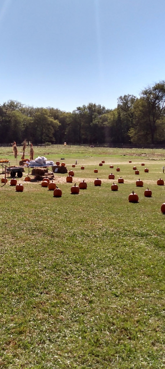
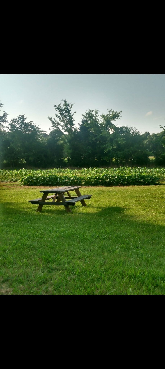
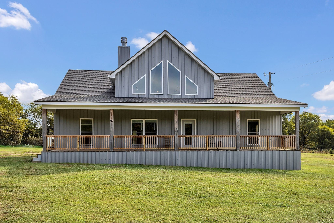
 Copyright 2025 RealTracs Solutions.
Copyright 2025 RealTracs Solutions.