$419,990 - 1040 Southerlynn Dr, White House
- 3
- Bedrooms
- 2½
- Baths
- 2,231
- SQ. Feet
- 2025
- Year Built
MOVE IN READY!!! The Caldwell at Marlin Pointe by Smith Douglas is a great choice for those needing a first-floor owner's suite. *3.99% (4.323% APR) 5/1 ARM Rate (REMAINS FIXED FOR THE FIRST 5 YEARS!) + $0 Closing Costs available on this home for a limited time with use of Ridgeland Mortgage!* Special offer details apply. Contact the onsite agent for details. MOVE IN PACKAGE ADDED!! The hub of this home is the centrally located family room that's open to the kitchen which includes granite counter tops, tile backsplash, upgraded cabinets and stainless-steel appliances! Single-level living can be easily achieved here because everything is just steps away, but a flexible second floor provides a bath and two additional spacious bedrooms with walk in closets and a large loft. Enjoy your morning coffee on your covered back porch in your private tree lined back yard! *3.99% (4.323% APR) 5/1 ARM Rate (REMAINS FIXED FOR THE FIRST 5 YEARS!) + $0 Closing Costs available on this home for a limited time with use of Ridgeland Mortgage! * Special offer details apply. Contact the onsite agent for details. BY APPOINTMENT ONLY. CALL TIFFANI 615-364-6917 to schedule a showing.
Essential Information
-
- MLS® #:
- 3002479
-
- Price:
- $419,990
-
- Bedrooms:
- 3
-
- Bathrooms:
- 2.50
-
- Full Baths:
- 2
-
- Half Baths:
- 1
-
- Square Footage:
- 2,231
-
- Acres:
- 0.00
-
- Year Built:
- 2025
-
- Type:
- Residential
-
- Sub-Type:
- Single Family Residence
-
- Status:
- Active
Community Information
-
- Address:
- 1040 Southerlynn Dr
-
- Subdivision:
- Marlin Pointe
-
- City:
- White House
-
- County:
- Sumner County, TN
-
- State:
- TN
-
- Zip Code:
- 37188
Amenities
-
- Amenities:
- Sidewalks, Underground Utilities
-
- Utilities:
- Electricity Available, Water Available
-
- Parking Spaces:
- 2
-
- # of Garages:
- 2
-
- Garages:
- Garage Faces Front
Interior
-
- Interior Features:
- High Ceilings, Walk-In Closet(s)
-
- Appliances:
- Electric Oven, Electric Range, Dishwasher, Disposal, Microwave, Stainless Steel Appliance(s)
-
- Heating:
- Central, Electric
-
- Cooling:
- Central Air, Electric
-
- Fireplace:
- Yes
-
- # of Fireplaces:
- 1
-
- # of Stories:
- 2
Exterior
-
- Lot Description:
- Private
-
- Construction:
- Fiber Cement, Stone
School Information
-
- Elementary:
- Harold B. Williams Elementary School
-
- Middle:
- White House Middle School
-
- High:
- White House High School
Additional Information
-
- Date Listed:
- September 26th, 2025
-
- Days on Market:
- 7
Listing Details
- Listing Office:
- Sdh Nashville, Llc
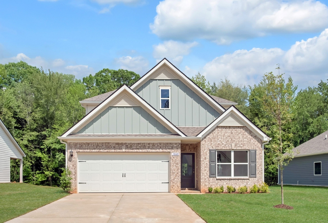
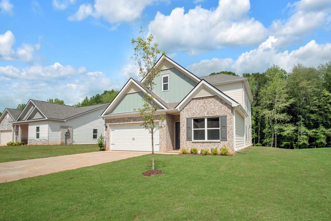
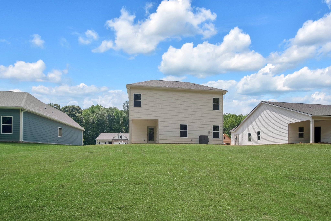
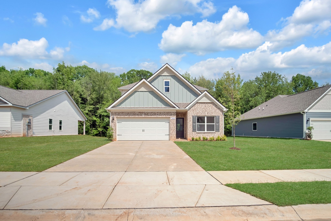
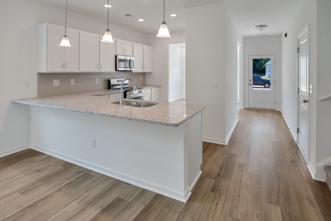
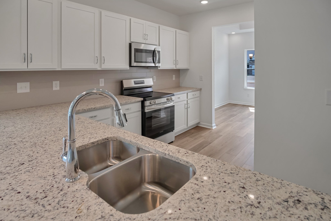
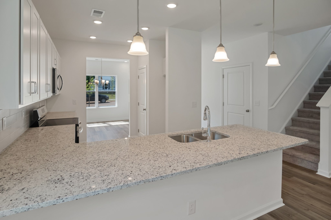
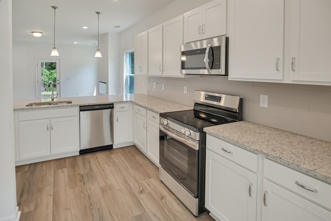
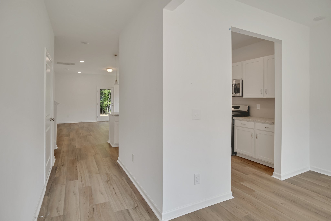
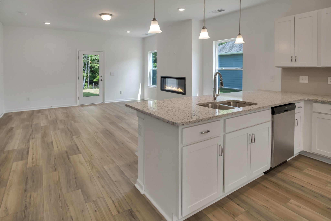
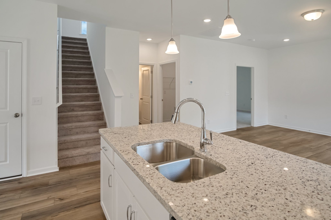
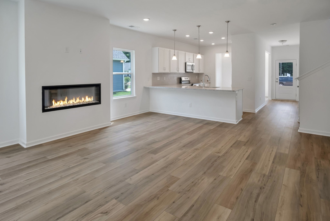
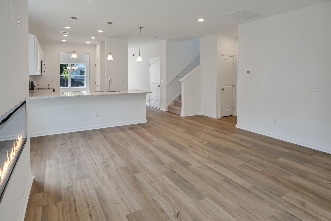
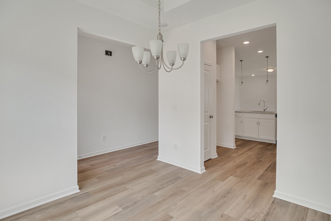
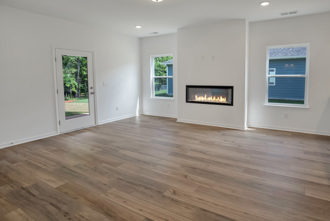
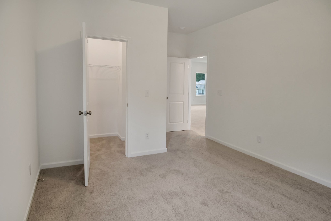
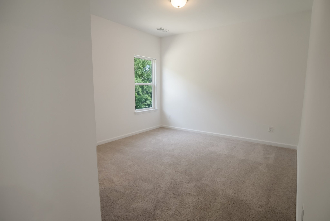
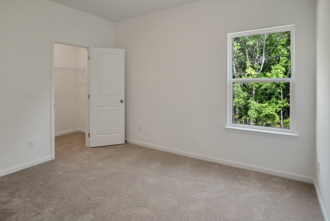
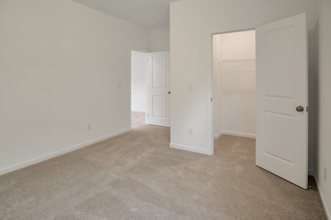
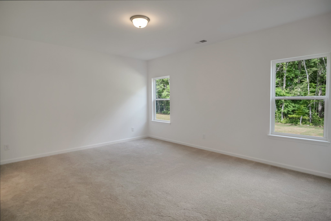
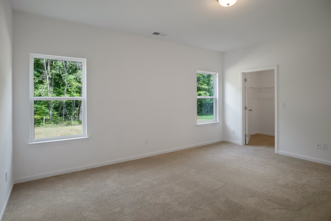
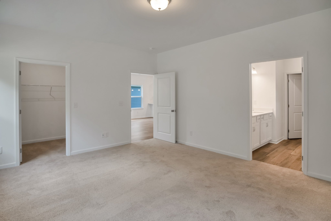
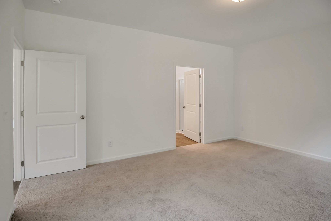
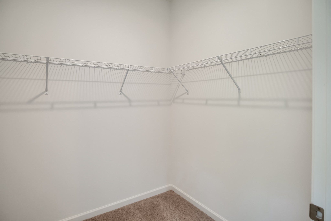
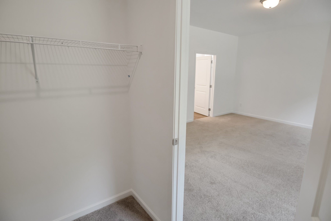
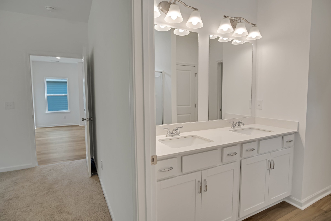
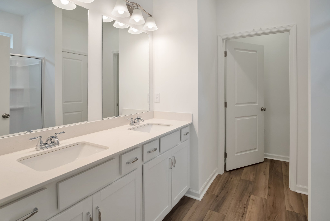
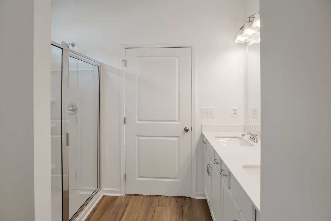
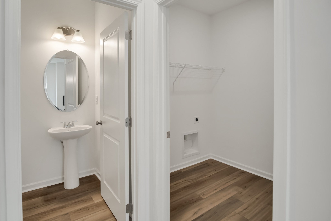
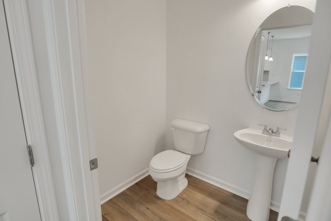
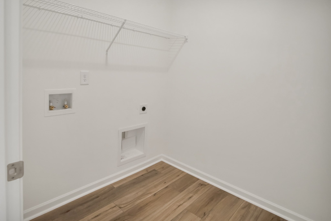
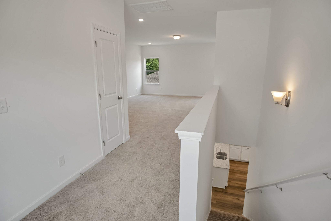
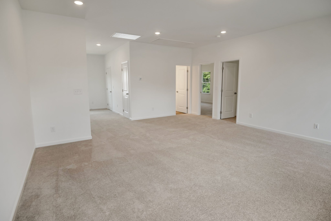
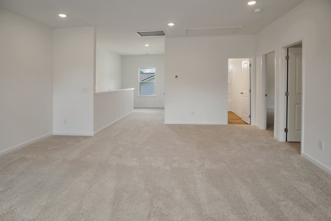
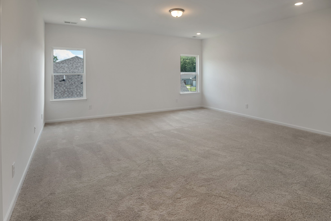
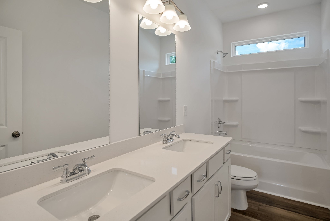
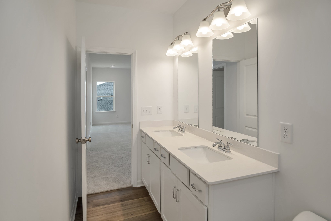
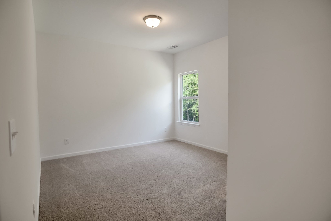
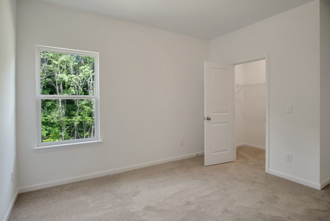
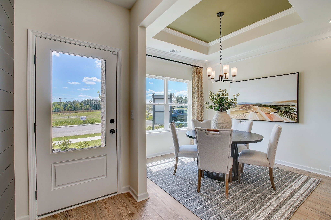
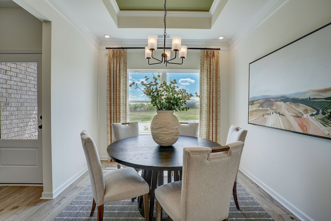
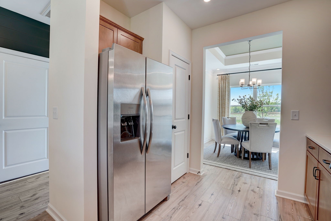
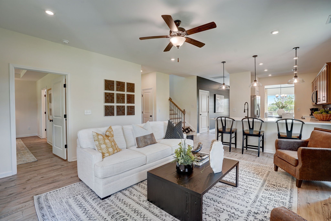
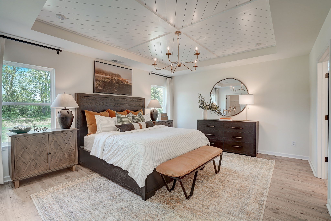
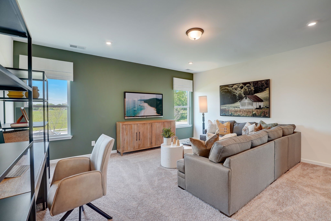
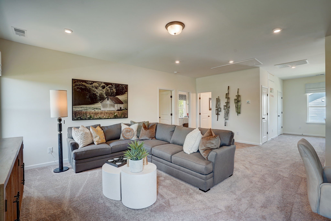
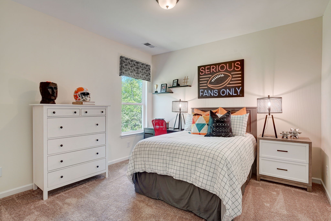
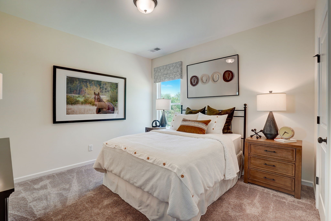
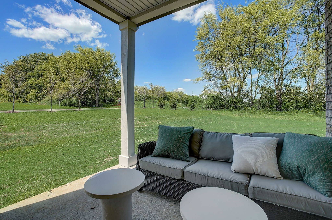
 Copyright 2025 RealTracs Solutions.
Copyright 2025 RealTracs Solutions.