$399,005 - 1120 Southerlynn Dr, White House
- 3
- Bedrooms
- 2
- Baths
- 1,701
- SQ. Feet
- 2025
- Year Built
The Pearson at Marlin Pointe by Smith Douglas Homes! *3.99% (4.323% APR) 5/1 ARM Rate (REMAINS FIXED FOR THE FIRST 5 YEARS!) + $0 Closing Costs available on this home for a limited time with use of Ridgeland Mortgage!* Special offer details apply. Contact the onsite agent for details. This ranch home greets you with a welcoming front porch and upgraded 3/4 glass front door. Thoughtfully laid out to maximize each space to the fullest, you'll find a dining area that opens to a surprisingly large kitchen with an optional center island, upgraded cabinets, tile backsplash and granite countertops. A family room leads to the covered patio that looks out to your private tree backed yard. Spacious primary suite with a walk-in closet and an en suite bath with a large walk-in shower. You will find a convenient mud room and laundry just off the garage entry to maximize organization. LARGE lots towards the back of quaint and quiet neighborhood. BY APPOINTMENT ONLY. CALL TIFFANI 615-364-6917 to schedule a showing.
Essential Information
-
- MLS® #:
- 3002459
-
- Price:
- $399,005
-
- Bedrooms:
- 3
-
- Bathrooms:
- 2.00
-
- Full Baths:
- 2
-
- Square Footage:
- 1,701
-
- Acres:
- 0.00
-
- Year Built:
- 2025
-
- Type:
- Residential
-
- Sub-Type:
- Single Family Residence
-
- Status:
- Active
Community Information
-
- Address:
- 1120 Southerlynn Dr
-
- Subdivision:
- Marlin Pointe
-
- City:
- White House
-
- County:
- Sumner County, TN
-
- State:
- TN
-
- Zip Code:
- 37188
Amenities
-
- Amenities:
- Sidewalks, Underground Utilities
-
- Utilities:
- Electricity Available, Water Available
-
- Parking Spaces:
- 2
-
- # of Garages:
- 2
-
- Garages:
- Garage Faces Front
Interior
-
- Interior Features:
- Walk-In Closet(s)
-
- Appliances:
- Electric Oven, Electric Range, Dishwasher, Microwave, Stainless Steel Appliance(s)
-
- Heating:
- Central, Electric
-
- Cooling:
- Central Air, Electric
-
- # of Stories:
- 1
Exterior
-
- Lot Description:
- Private, Wooded
-
- Construction:
- Fiber Cement, Brick
School Information
-
- Elementary:
- Harold B. Williams Elementary School
-
- Middle:
- White House Middle School
-
- High:
- White House High School
Additional Information
-
- Date Listed:
- September 26th, 2025
-
- Days on Market:
- 11
Listing Details
- Listing Office:
- Sdh Nashville, Llc
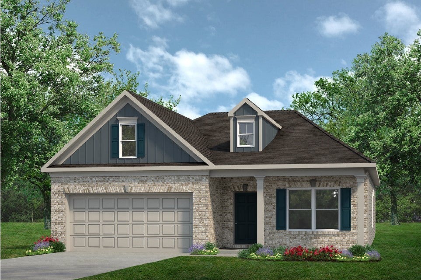
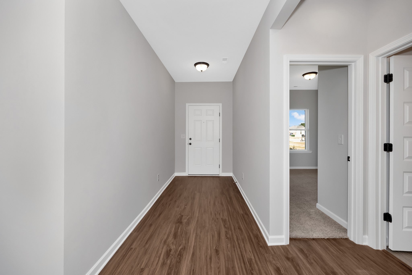
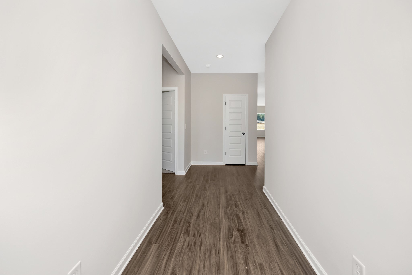
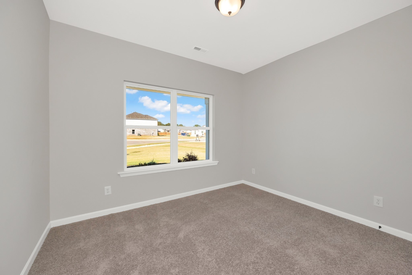
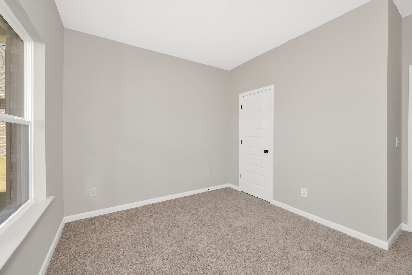
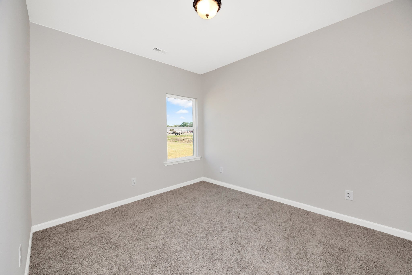
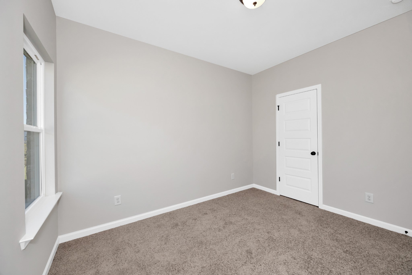
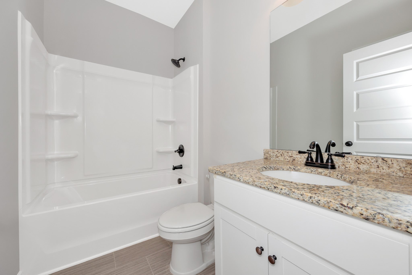
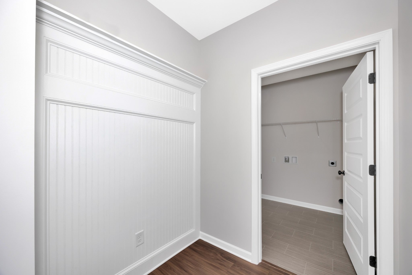
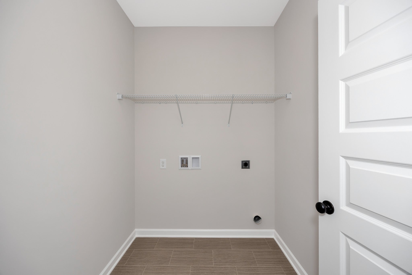
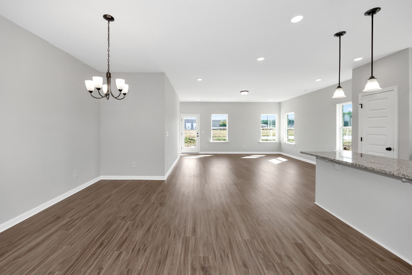
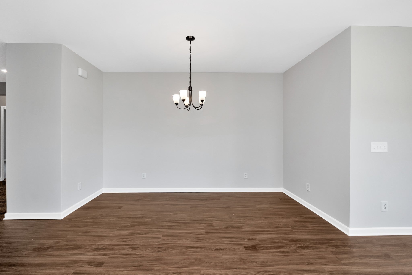
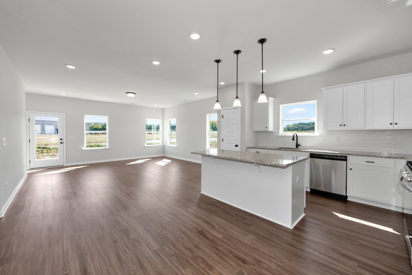
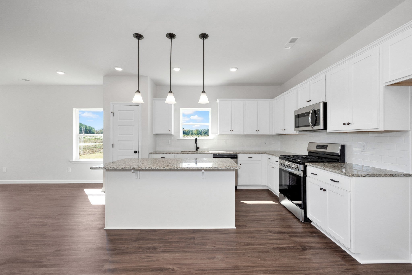
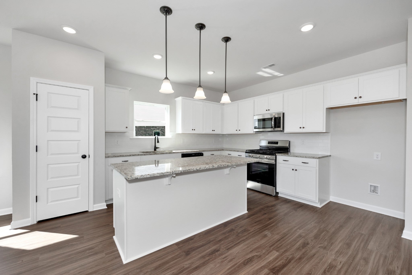
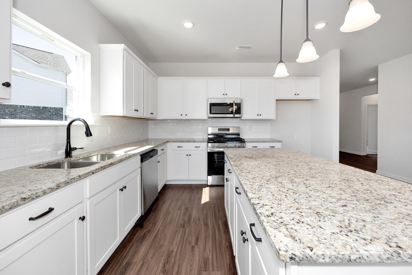
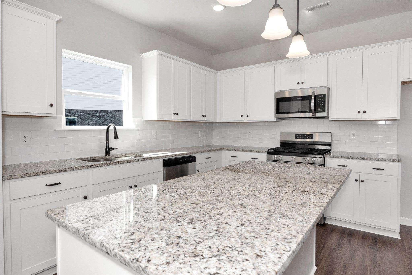
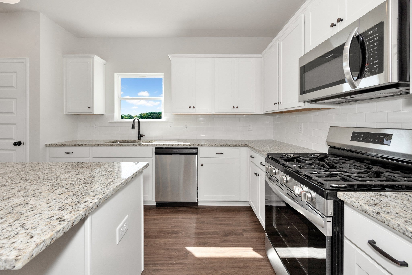
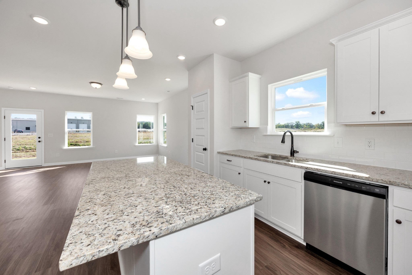
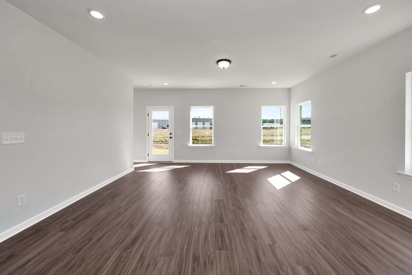
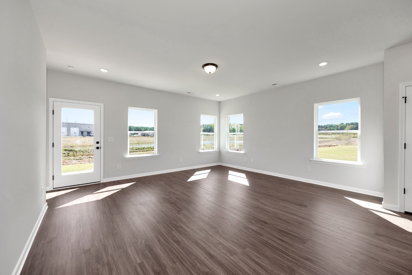
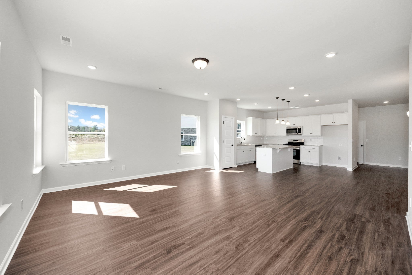
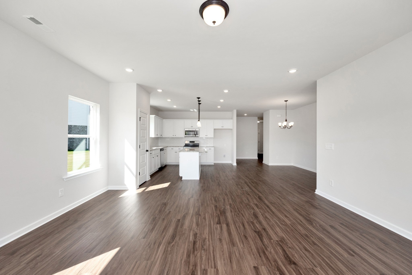
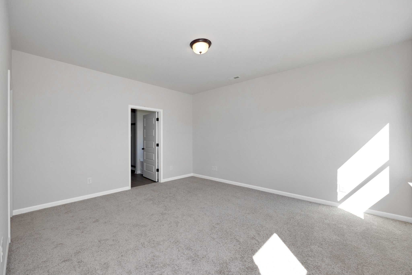
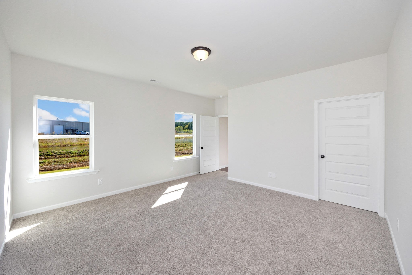
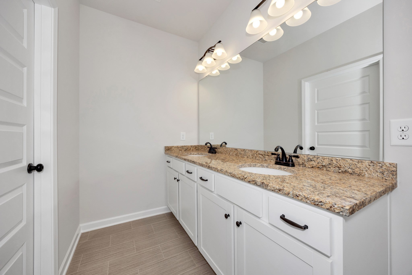
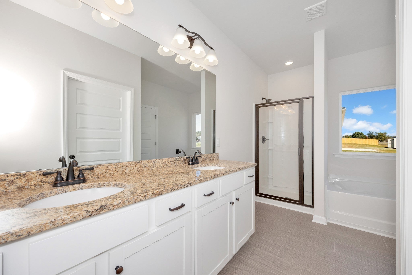
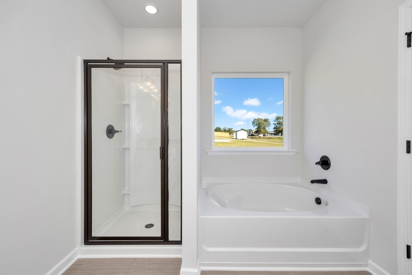
 Copyright 2025 RealTracs Solutions.
Copyright 2025 RealTracs Solutions.