$419,999 - 855 Price Ln, Clarksville
- 4
- Bedrooms
- 3
- Baths
- 2,270
- SQ. Feet
- 0.28
- Acres
The Groves at Hearthstone - SMART HOME FEATURES, 4 Bedrooms, 3 Full Baths, Single-family 2 stories, Open Floor Plan, Laminate Floors in the foyer, living room, and dining room, Tile floors in the kitchen, laundry, and bathrooms, granite counters in the kitchen. The master suite is spacious and beautifully decorated, featuring a double-tray ceiling and crown molding. Adjoining the master is a full master bath, with a tile shower and whirlpool tub. Also included in the master suite are 3 large walk-in closets. "ENERGY SAVING" EcoWater Home Filtration and Soft water system, Ventless Fireplace, covered porch, covered deck with ceiling fans, Security System, Door Bell Camera, and Blooming Blinds, Custom Window Treatment
Essential Information
-
- MLS® #:
- 3002458
-
- Price:
- $419,999
-
- Bedrooms:
- 4
-
- Bathrooms:
- 3.00
-
- Full Baths:
- 3
-
- Square Footage:
- 2,270
-
- Acres:
- 0.28
-
- Year Built:
- 2020
-
- Type:
- Residential
-
- Sub-Type:
- Single Family Residence
-
- Style:
- Traditional
-
- Status:
- Coming Soon / Hold
Community Information
-
- Address:
- 855 Price Ln
-
- Subdivision:
- The Groves At Hearthstone
-
- City:
- Clarksville
-
- County:
- Montgomery County, TN
-
- State:
- TN
-
- Zip Code:
- 37040
Amenities
-
- Amenities:
- Sidewalks
-
- Utilities:
- Electricity Available, Water Available, Cable Connected
-
- Parking Spaces:
- 2
-
- # of Garages:
- 2
-
- Garages:
- Garage Door Opener, Garage Faces Front
Interior
-
- Interior Features:
- Air Filter, Built-in Features, Ceiling Fan(s), Extra Closets, High Ceilings, Hot Tub, In-Law Floorplan, Open Floorplan, Pantry, Smart Camera(s)/Recording, High Speed Internet
-
- Appliances:
- Built-In Electric Oven, Double Oven, Electric Oven, Oven, Built-In Electric Range, Smart Appliance(s)
-
- Heating:
- Central, Dual, Electric
-
- Cooling:
- Ceiling Fan(s), Central Air, Dual, Electric
-
- Fireplace:
- Yes
-
- # of Fireplaces:
- 1
-
- # of Stories:
- 2
Exterior
-
- Exterior Features:
- Smart Camera(s)/Recording, Smart Lock(s)
-
- Lot Description:
- Cul-De-Sac
-
- Roof:
- Shingle
-
- Construction:
- Brick, Vinyl Siding
School Information
-
- Elementary:
- Oakland Elementary
-
- Middle:
- Kirkwood Middle
-
- High:
- Kirkwood High
Additional Information
-
- Days on Market:
- 7
Listing Details
- Listing Office:
- Benchmark Realty, Llc
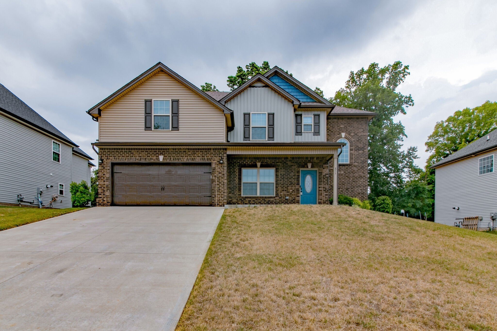
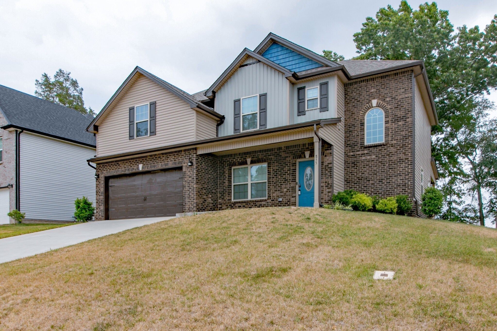
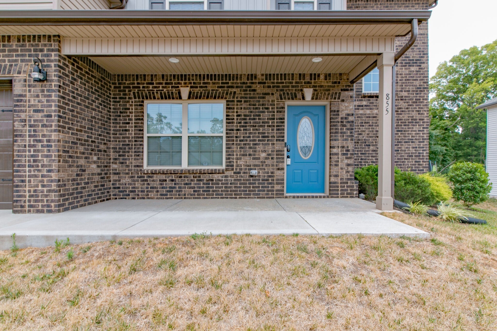
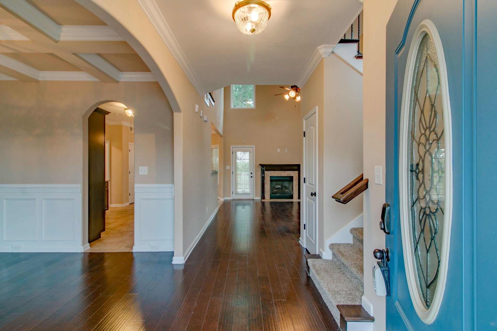
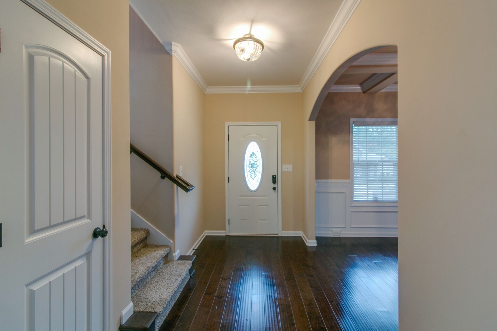
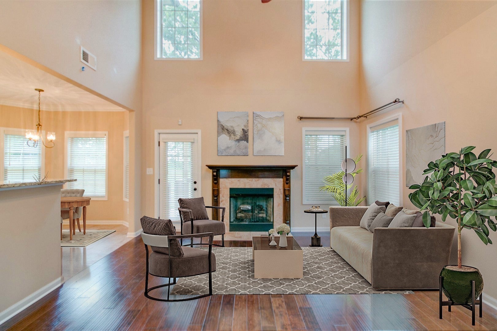
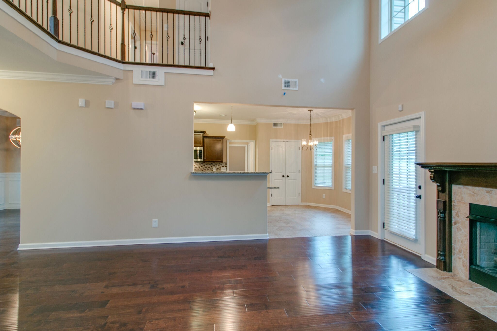
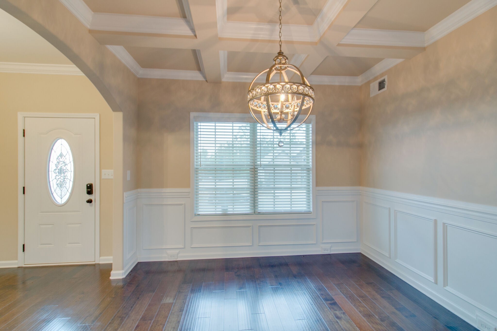
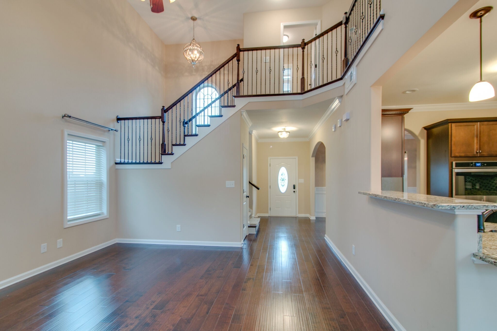
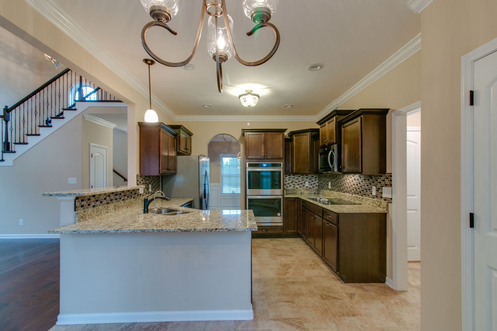
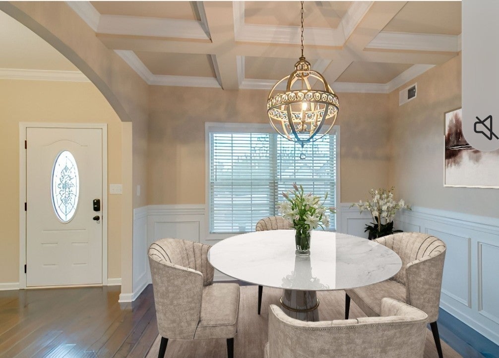
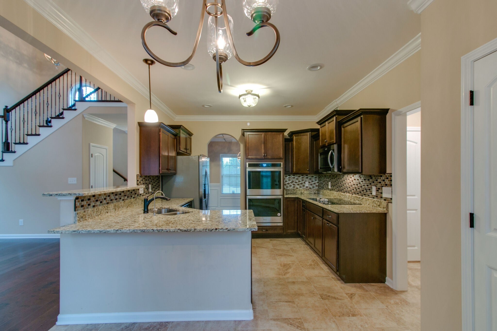
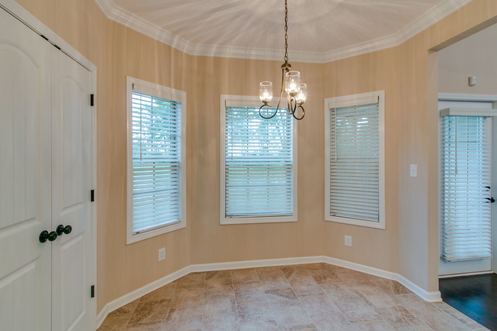
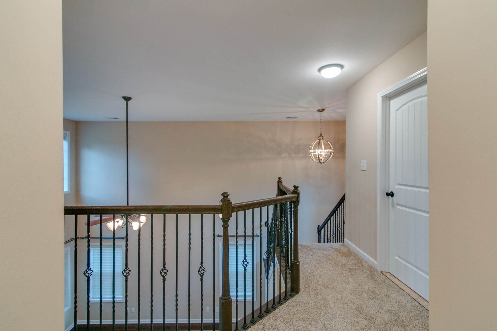
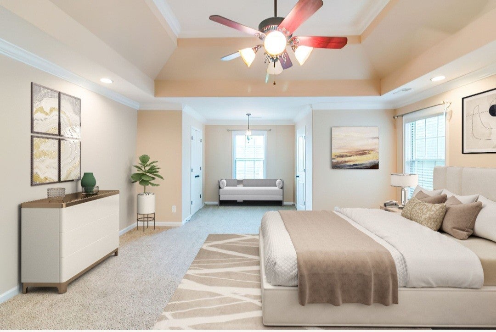
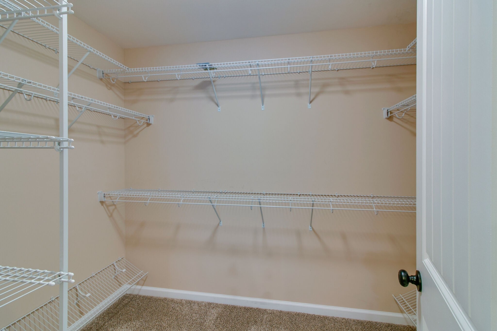
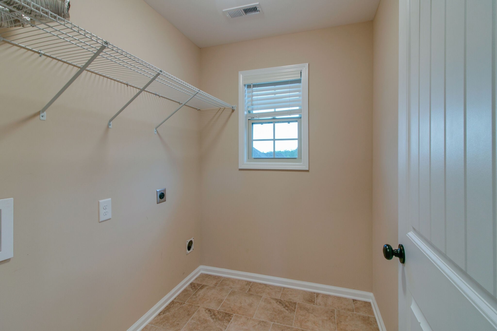
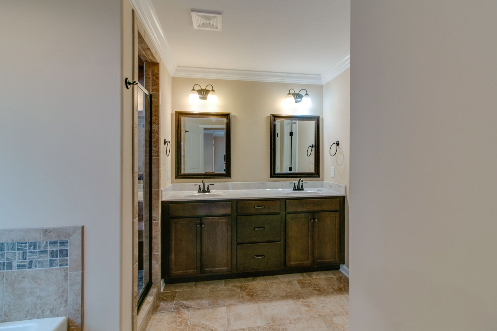
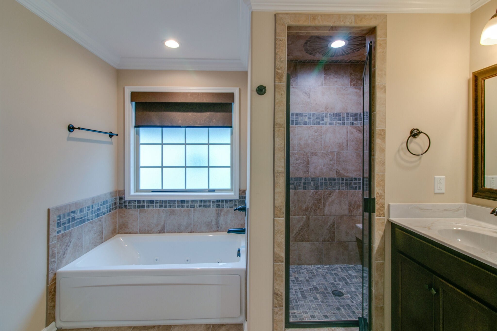
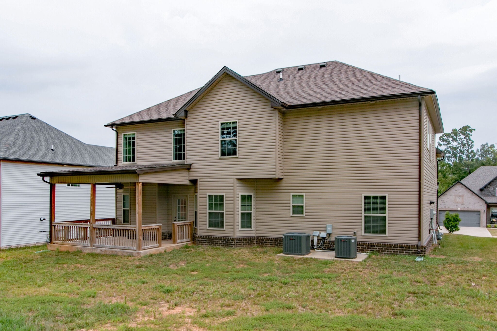
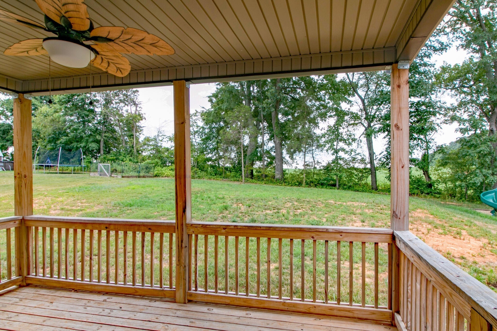
 Copyright 2025 RealTracs Solutions.
Copyright 2025 RealTracs Solutions.