$459,900 - 613 Silver Trace, White House
- 3
- Bedrooms
- 2½
- Baths
- 1,754
- SQ. Feet
- 2024
- Year Built
Ask About Our 3.99% Special Interest Rates! At Springbrook Reserve in White House, TN, Terrata Homes is offering a $25,000 financing package applicable toward interest rate buydown and closing costs. Welcome to your dream home! Walk in through your stately 8' frosted glass front door. This 2-story house features 3 beds, 2.5 baths, top of the line KitchenAid appliances including a French door refrigerator and sleek matte black finishes (hardware, door handles, and faucets) throughout. This home has vaulted ceilings and ceiling fans downstairs and upstairs in the secondary bedrooms. The primary is conveniently located on the main floor! Bathrooms are equipped with beautiful wall tile adding a touch of luxury to your daily routine. Throughout the home you will find crown molding and a custom craftsman trim package, blinds on every window, and LVP on the entire first level including all bathrooms and the laundry room. Enjoy your morning coffee on the oversized patio with custom ceiling tray and fan with extra green space in your backyard! You can also enjoy the community walking trails and pond with a fountain! Don't miss the opportunity to make this your forever home!
Essential Information
-
- MLS® #:
- 3002390
-
- Price:
- $459,900
-
- Bedrooms:
- 3
-
- Bathrooms:
- 2.50
-
- Full Baths:
- 2
-
- Half Baths:
- 1
-
- Square Footage:
- 1,754
-
- Acres:
- 0.00
-
- Year Built:
- 2024
-
- Type:
- Residential
-
- Sub-Type:
- Single Family Residence
-
- Style:
- Traditional
-
- Status:
- Active
Community Information
-
- Address:
- 613 Silver Trace
-
- Subdivision:
- Springbrook Reserve
-
- City:
- White House
-
- County:
- Sumner County, TN
-
- State:
- TN
-
- Zip Code:
- 37188
Amenities
-
- Amenities:
- Sidewalks, Underground Utilities, Trail(s)
-
- Utilities:
- Natural Gas Available, Water Available, Cable Connected
-
- Parking Spaces:
- 2
-
- # of Garages:
- 2
-
- Garages:
- Garage Faces Front
Interior
-
- Interior Features:
- Air Filter, Ceiling Fan(s), Entrance Foyer, Extra Closets, High Ceilings, Open Floorplan, Pantry, Walk-In Closet(s), High Speed Internet, Kitchen Island
-
- Appliances:
- Gas Oven, Gas Range, Dishwasher, Disposal, Freezer, Ice Maker, Microwave, Refrigerator, Stainless Steel Appliance(s)
-
- Heating:
- Natural Gas
-
- Cooling:
- Ceiling Fan(s), Central Air, Whole House Fan
-
- # of Stories:
- 2
Exterior
-
- Roof:
- Shingle
-
- Construction:
- Hardboard Siding, Stone
School Information
-
- Elementary:
- Harold B. Williams Elementary School
-
- Middle:
- White House Middle School
-
- High:
- White House High School
Additional Information
-
- Date Listed:
- September 26th, 2025
-
- Days on Market:
- 3
Listing Details
- Listing Office:
- Lgi Homes - Tennessee, Llc
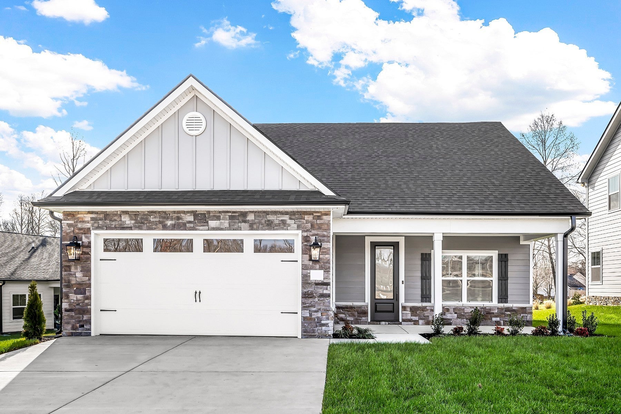
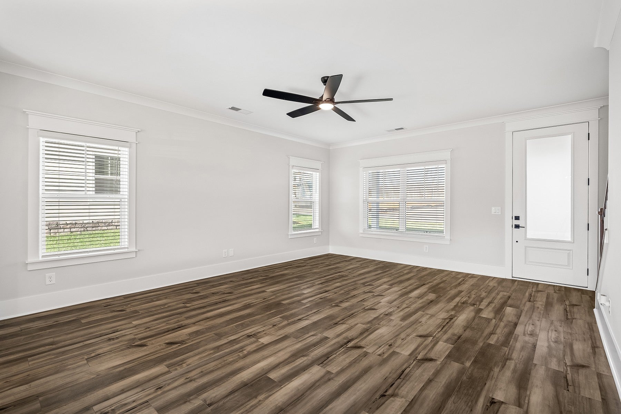
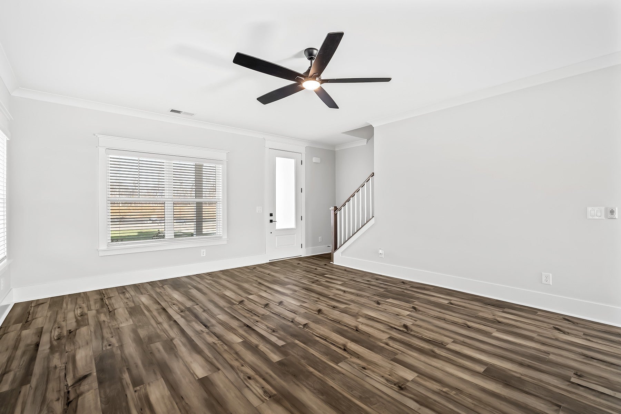
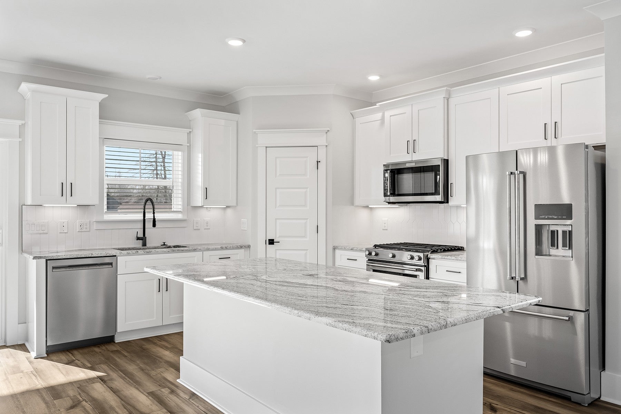
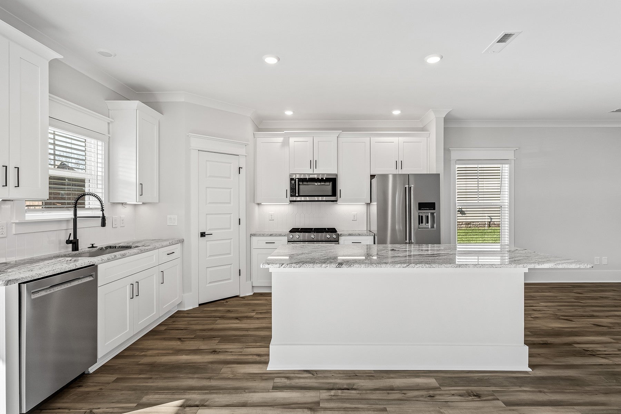
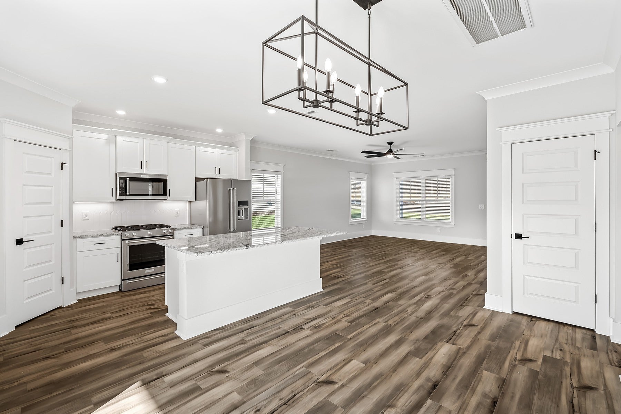
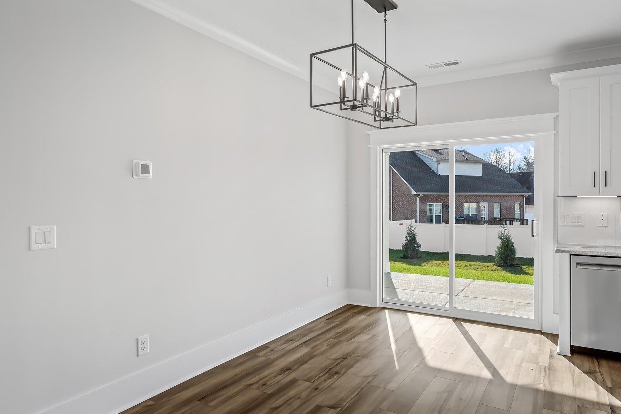
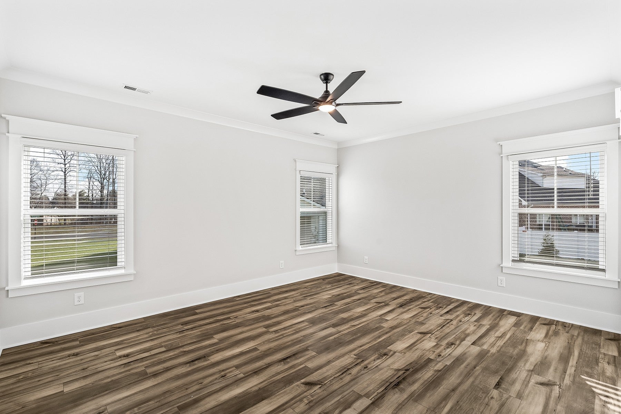
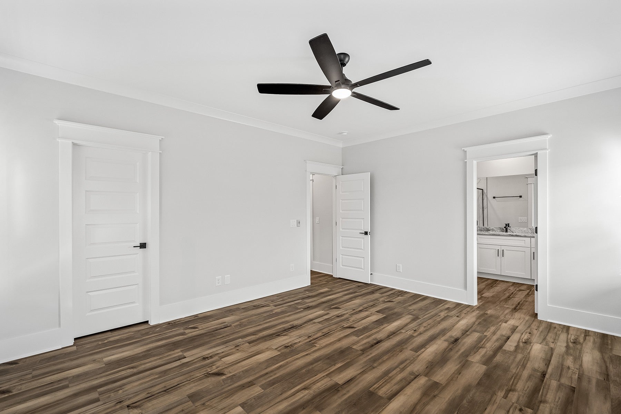
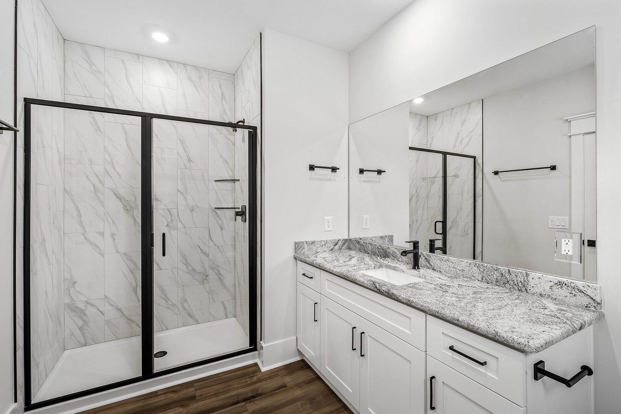
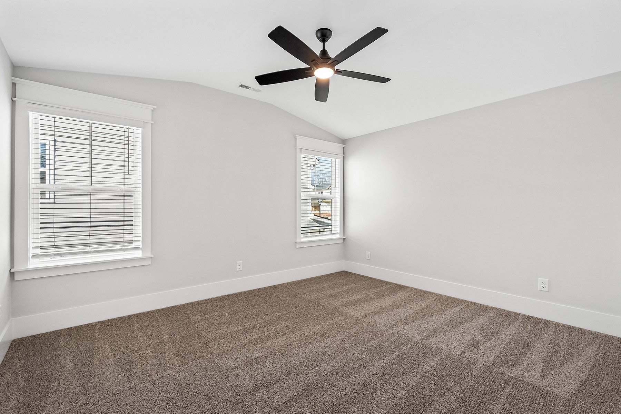
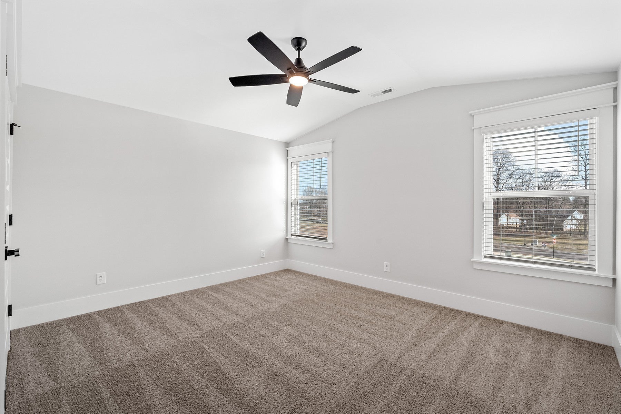
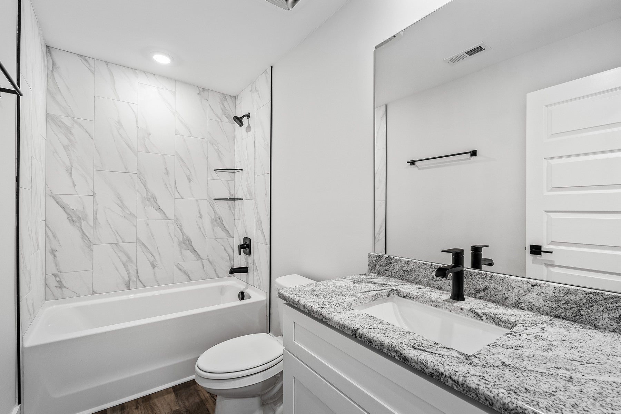
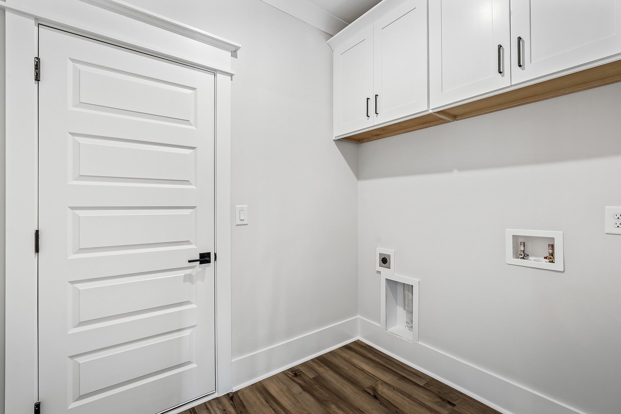
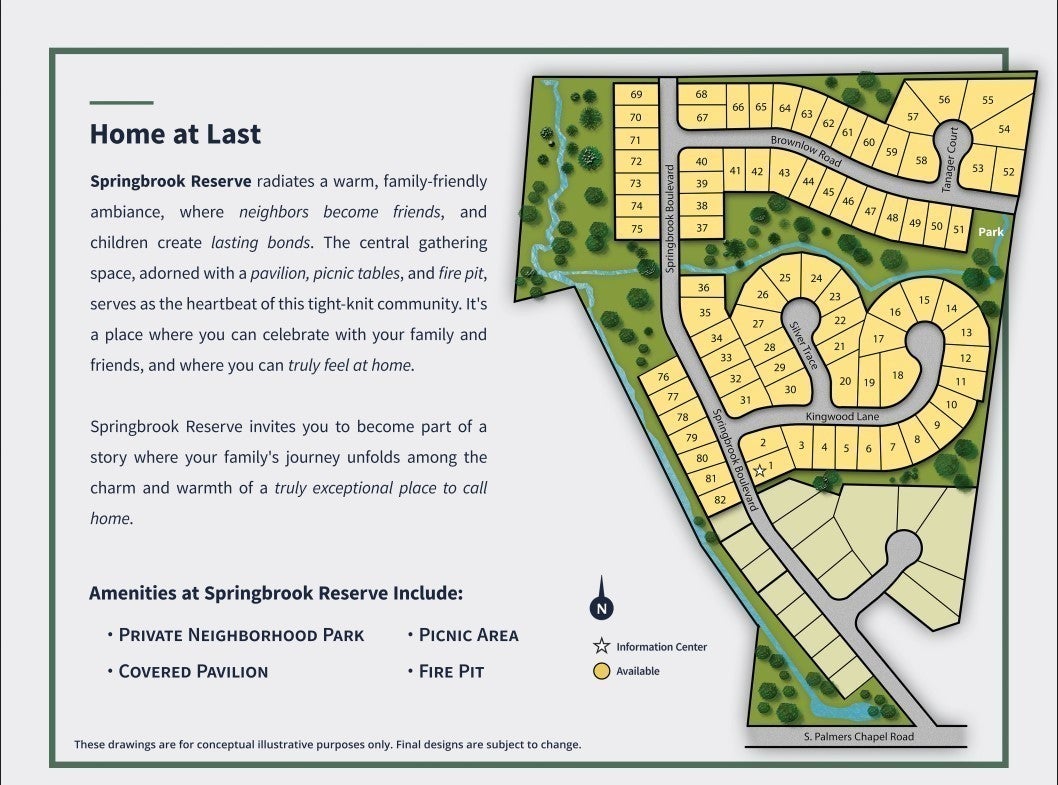
 Copyright 2025 RealTracs Solutions.
Copyright 2025 RealTracs Solutions.