$489,600 - 749 Caraway Ln, Nashville
- 3
- Bedrooms
- 2½
- Baths
- 1,726
- SQ. Feet
- 0.12
- Acres
4.99% 30 YEAR FIXED RATE AND ALL CLOSING COSTS PAID FOR A LIMITED TIME - EXPIRES 10/5. DON'T MISS THIS OPPORTUNITY! READY NOW FOR QUICK MOVE-IN! ASK US ABOUT INCREDIBLE SAVINGS! COME TODAY TO MAKE THIS YOUR NEW HOME! Welcome to your fabulous dream home nestled the boutique community of Caraway, where luxury and charm come together in perfect harmony. Designed with the finest attention to detail, Legacy South homes offer a blend of timeless elegance and modern convenience, featuring gorgeous finishes throughout. From beautiful flooring and cabinetry every element has been carefully chosen to create a warm, inviting atmosphere. This home boasts spectacular standard features, lots of windows for natural light, and high-end appliances that elevate your everyday living experience. The open-concept floor plan seamlessly integrates the kitchen and living spaces, ideal for entertaining or relaxing with loved ones. The primary suite is a true retreat, offering a spa-like bathroom and generous closet space. Come today to make this home yours. Ask about a tremendous incentive package by using our preferred lender and title company.
Essential Information
-
- MLS® #:
- 3002380
-
- Price:
- $489,600
-
- Bedrooms:
- 3
-
- Bathrooms:
- 2.50
-
- Full Baths:
- 2
-
- Half Baths:
- 1
-
- Square Footage:
- 1,726
-
- Acres:
- 0.12
-
- Year Built:
- 2025
-
- Type:
- Residential
-
- Sub-Type:
- Single Family Residence
-
- Status:
- Active
Community Information
-
- Address:
- 749 Caraway Ln
-
- Subdivision:
- Caraway
-
- City:
- Nashville
-
- County:
- Davidson County, TN
-
- State:
- TN
-
- Zip Code:
- 37211
Amenities
-
- Amenities:
- Sidewalks, Underground Utilities
-
- Utilities:
- Water Available
-
- Parking Spaces:
- 2
-
- # of Garages:
- 2
-
- Garages:
- Garage Faces Front
Interior
-
- Appliances:
- Gas Range, Dishwasher, Disposal, Microwave, Refrigerator, Stainless Steel Appliance(s)
-
- Heating:
- Central
-
- Cooling:
- Central Air
-
- # of Stories:
- 2
Exterior
-
- Construction:
- Fiber Cement
School Information
-
- Elementary:
- Haywood Elementary
-
- Middle:
- McMurray Middle
-
- High:
- John Overton Comp High School
Additional Information
-
- Date Listed:
- September 26th, 2025
-
- Days on Market:
- 1
Listing Details
- Listing Office:
- Legacy South Brokerage
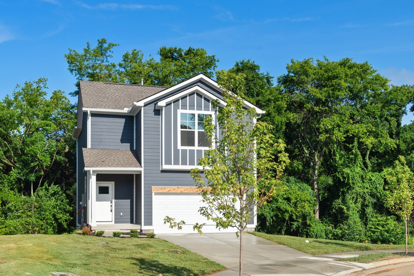
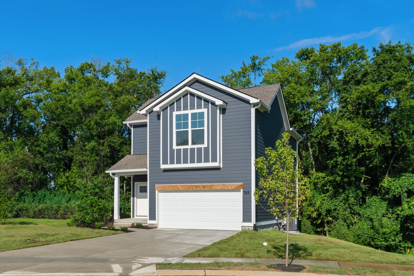
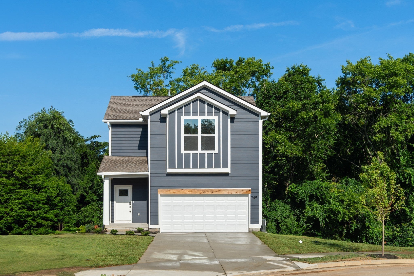
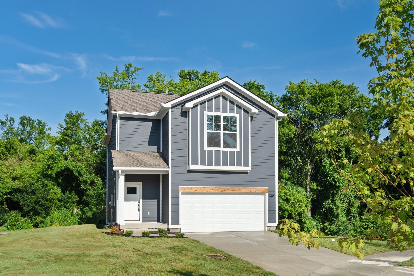
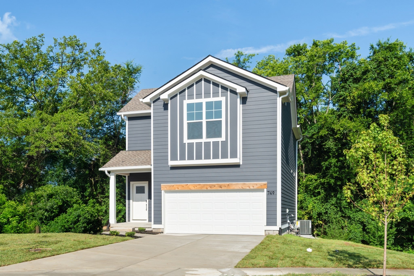
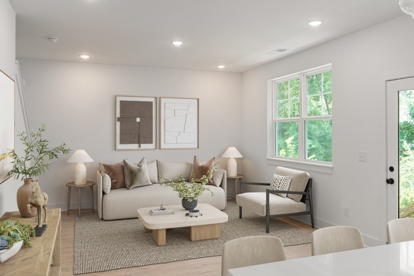
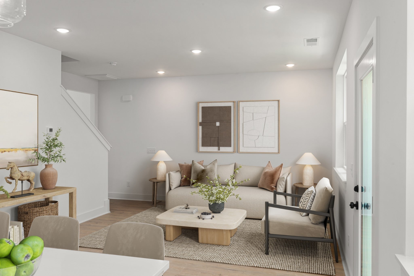
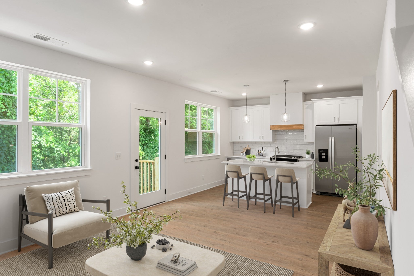
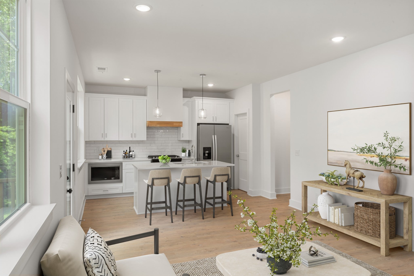
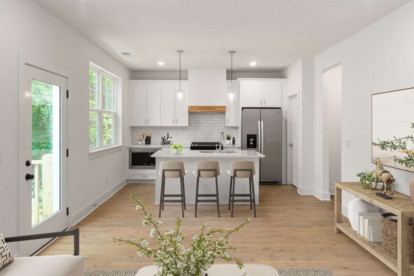
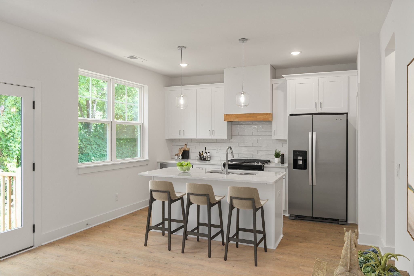
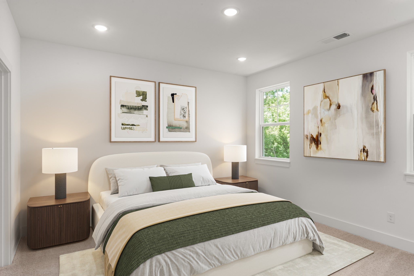
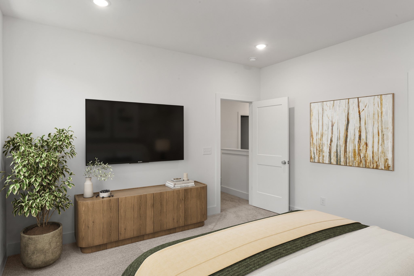
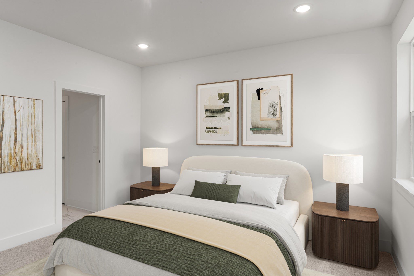
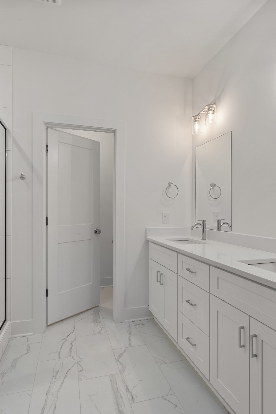
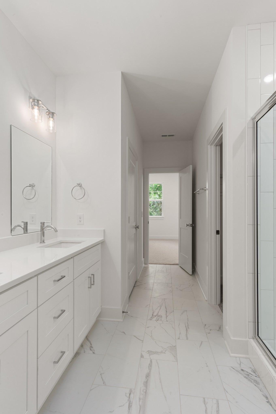
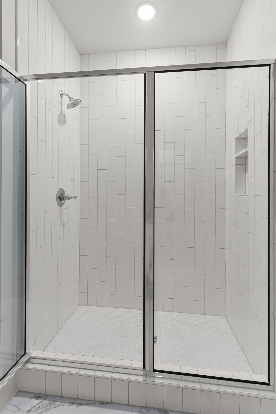
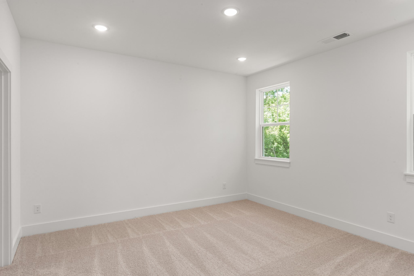
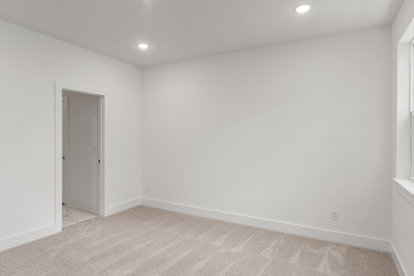
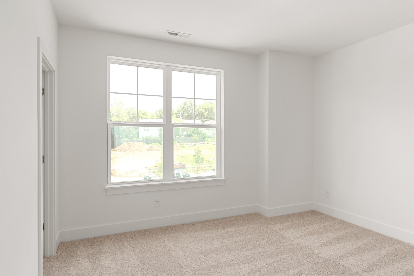
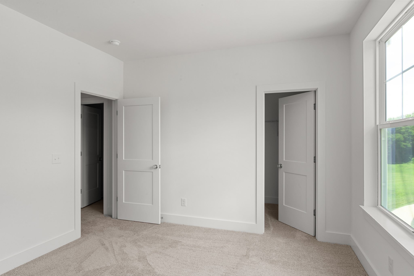
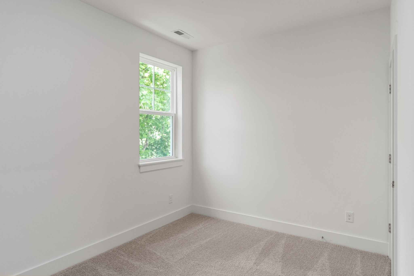
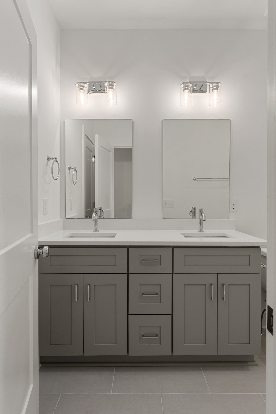
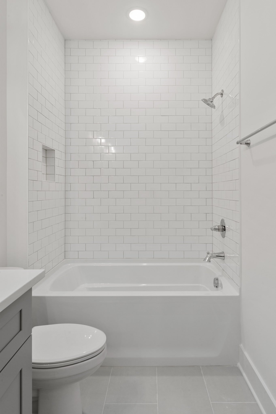
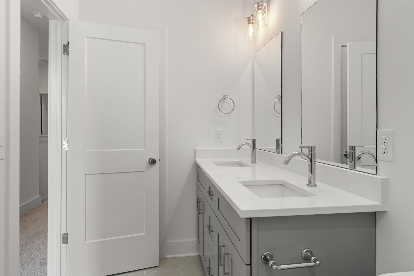
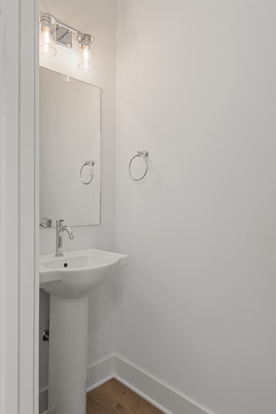
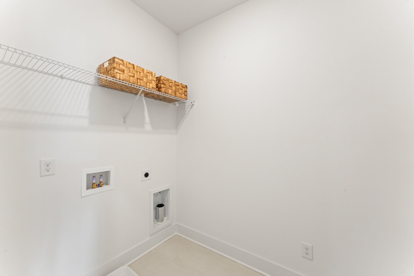
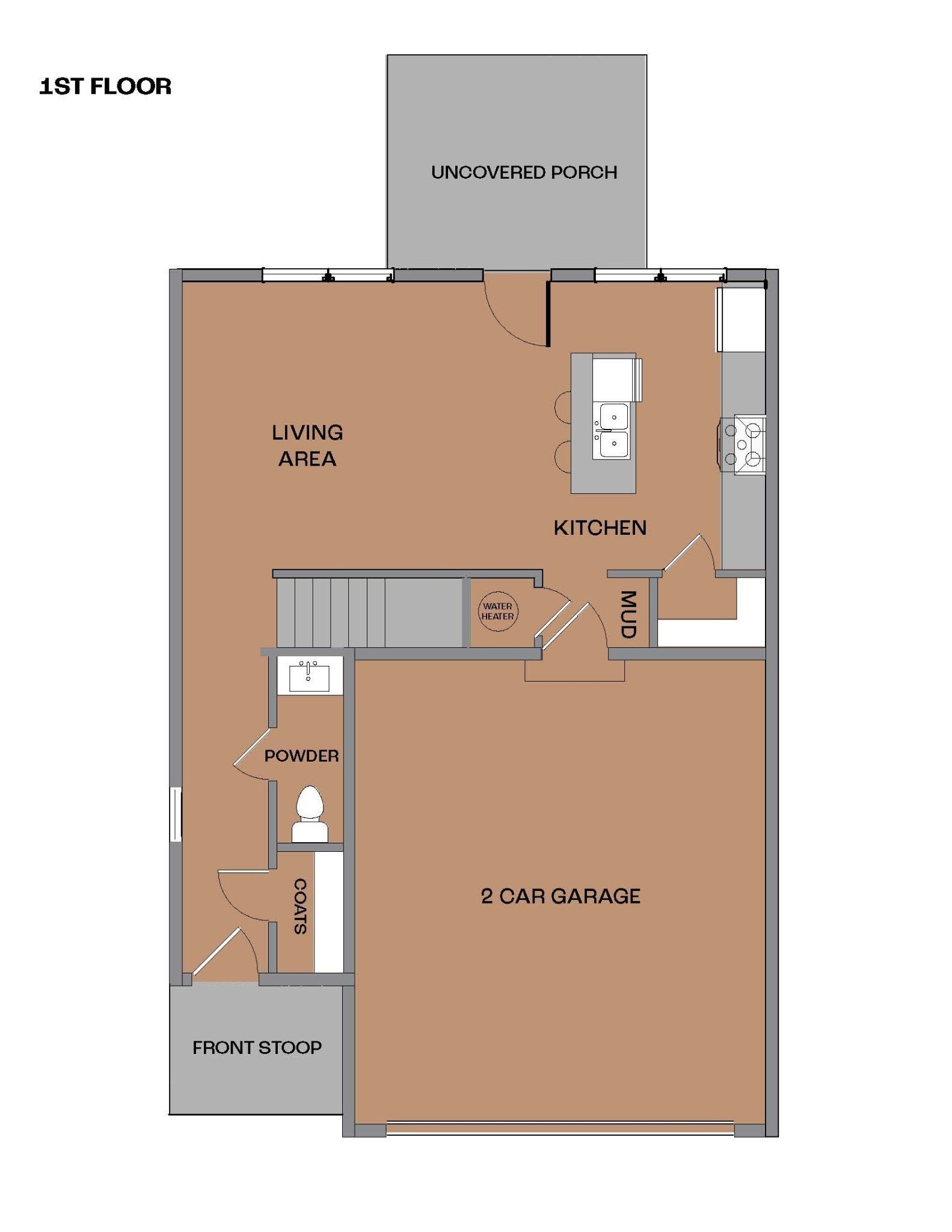
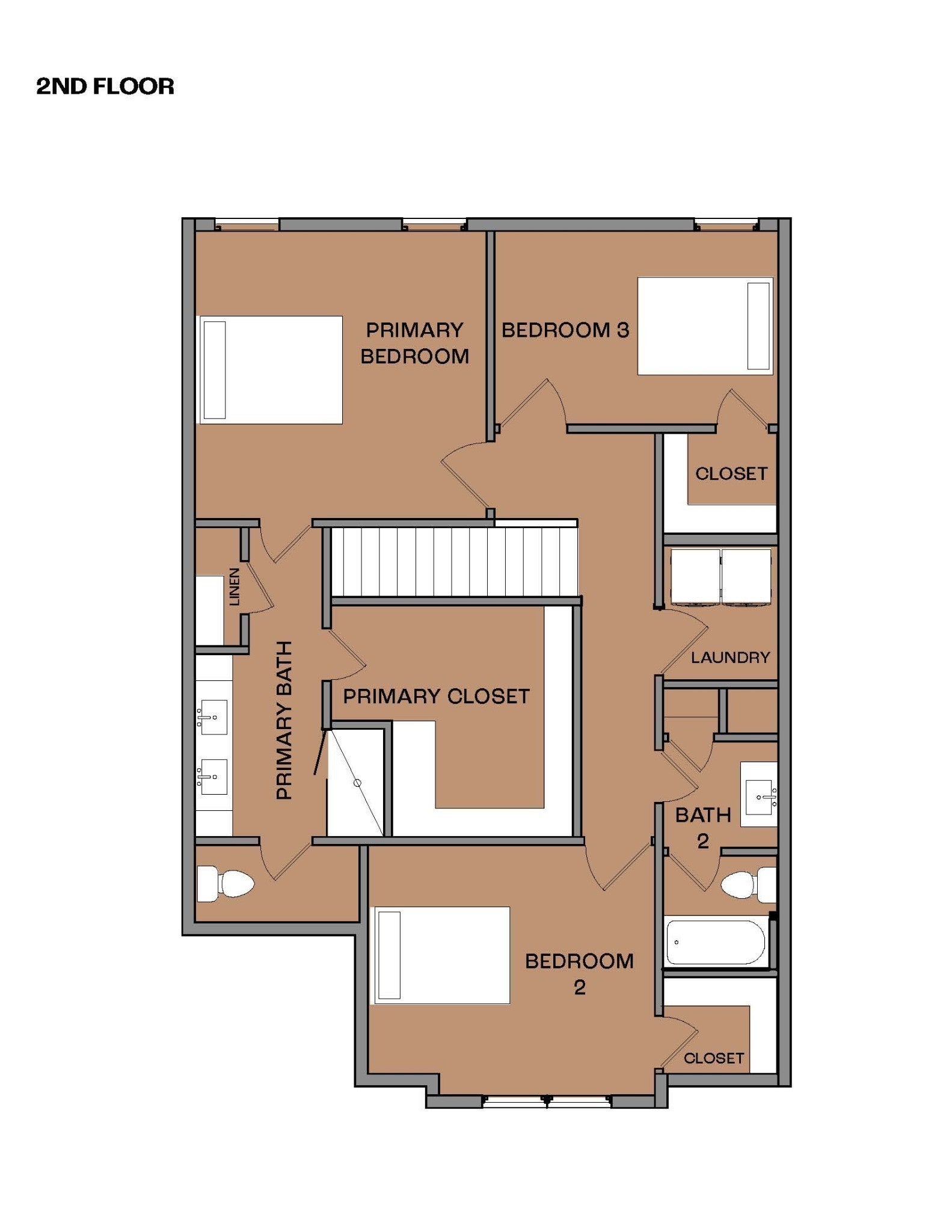
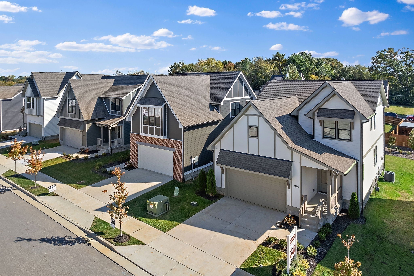
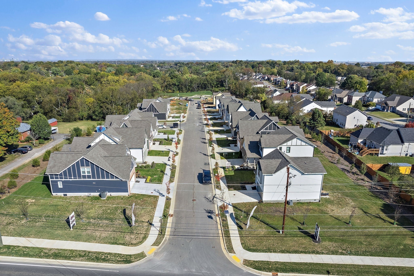
 Copyright 2025 RealTracs Solutions.
Copyright 2025 RealTracs Solutions.