$450,000 - 2702 Comer Dr, Murfreesboro
- 3
- Bedrooms
- 2
- Baths
- 2,030
- SQ. Feet
- 0.4
- Acres
Welcome to 2702 Comer Dr, located in the desirable Innsbrooke neighborhood just 2 miles from the interstate with convenient access to Veterans Parkway. Nestled on a quiet cul-de-sac, this home offers minimal traffic and a spacious backyard perfect for relaxation and entertaining. The large, fenced yard features both a deck and a patio, creating the ideal outdoor space for gatherings. Inside, you’ll find thoughtful modern updates throughout. The home boasts a formal dining room as well as a breakfast nook with a cozy coffee bar in the eat-in kitchen, which has been beautifully updated with quartz countertops and stainless appliances. The spacious primary suite includes a double vanity, Jacuzzi tub, separate tile shower, and a walk-in closet. Two additional bedrooms and a full bath provide plenty of space, while the bonus room above the attached two car garage offers endless possibilities whether for a home office, playroom, or media space. This charming property combines comfort, convenience, and style in one of Murfreesboro’s most well-established neighborhoods.
Essential Information
-
- MLS® #:
- 3002300
-
- Price:
- $450,000
-
- Bedrooms:
- 3
-
- Bathrooms:
- 2.00
-
- Full Baths:
- 2
-
- Square Footage:
- 2,030
-
- Acres:
- 0.40
-
- Year Built:
- 2001
-
- Type:
- Residential
-
- Sub-Type:
- Single Family Residence
-
- Status:
- Active
Community Information
-
- Address:
- 2702 Comer Dr
-
- Subdivision:
- Innsbrooke Sec 3
-
- City:
- Murfreesboro
-
- County:
- Rutherford County, TN
-
- State:
- TN
-
- Zip Code:
- 37128
Amenities
-
- Amenities:
- Pool, Underground Utilities
-
- Utilities:
- Electricity Available, Natural Gas Available, Water Available
-
- Parking Spaces:
- 2
-
- # of Garages:
- 2
-
- Garages:
- Garage Faces Front
Interior
-
- Appliances:
- Electric Oven, Electric Range, Dishwasher, Microwave
-
- Heating:
- Central, Natural Gas
-
- Cooling:
- Central Air, Electric
-
- # of Stories:
- 2
Exterior
-
- Lot Description:
- Level
-
- Construction:
- Brick, Vinyl Siding
School Information
-
- Elementary:
- Barfield Elementary
-
- Middle:
- Christiana Middle School
-
- High:
- Riverdale High School
Additional Information
-
- Date Listed:
- September 26th, 2025
-
- Days on Market:
- 4
Listing Details
- Listing Office:
- Exit Noble Realty Group
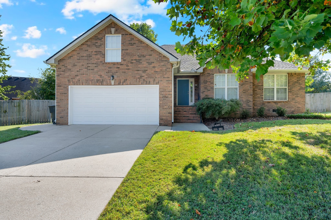
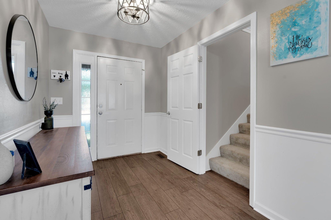
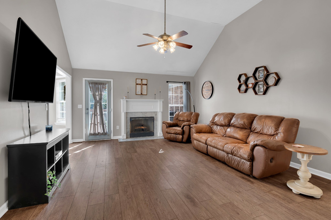
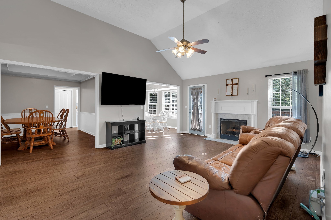
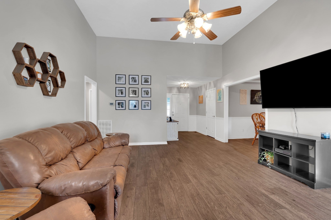
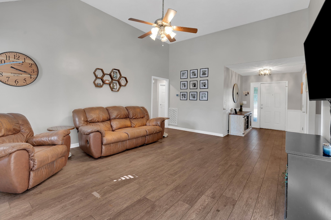
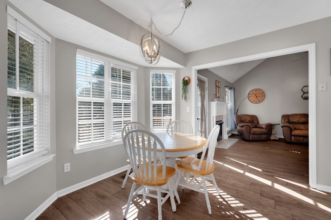
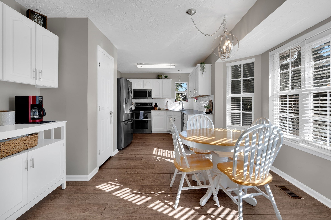
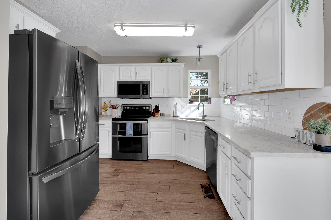
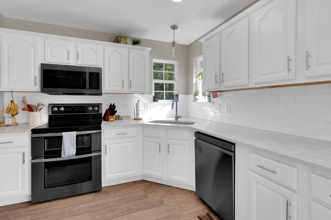
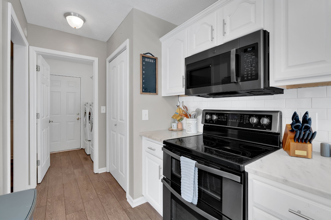
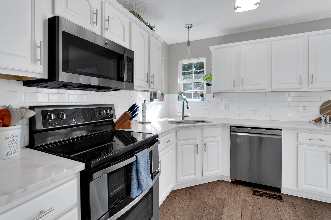
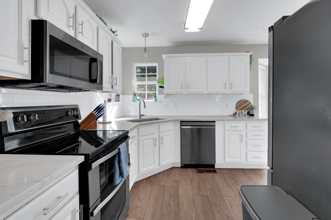
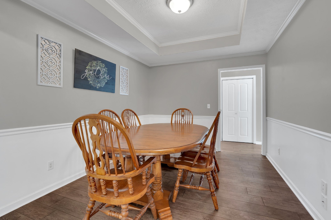
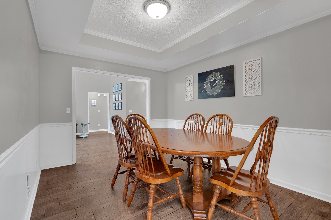
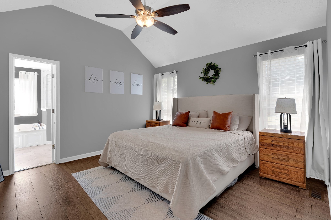
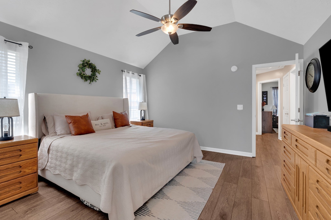
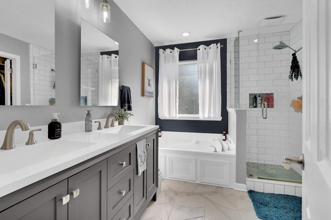
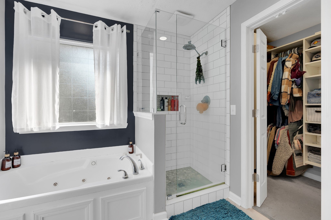
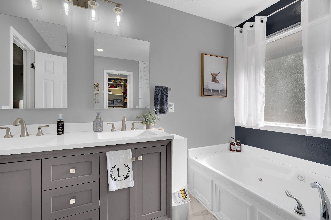
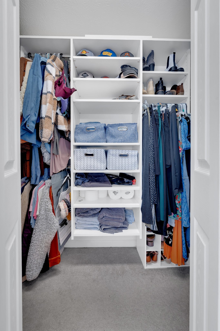
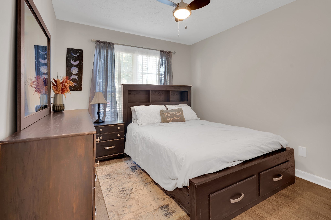
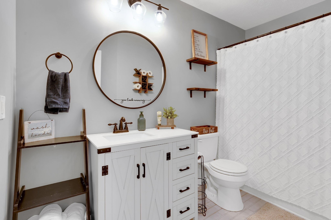
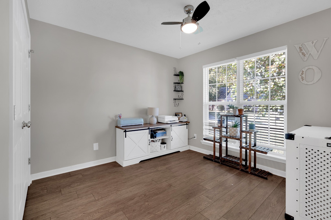
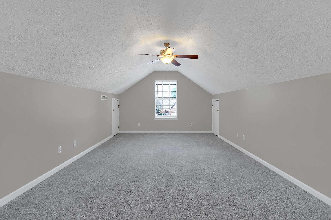
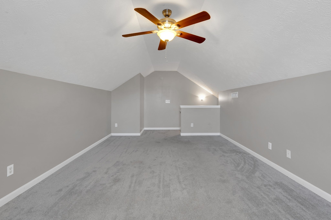
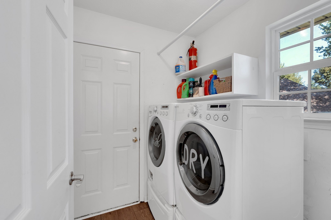
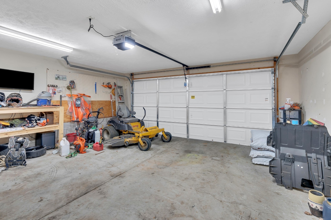
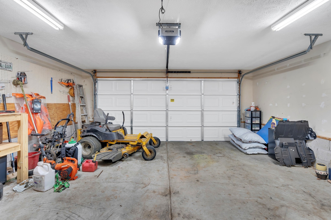
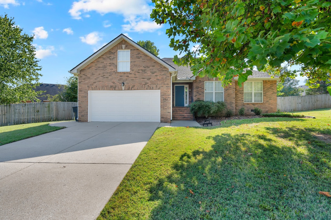
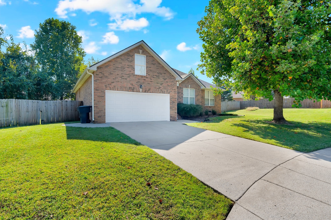
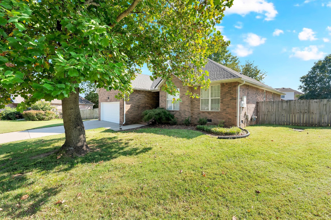
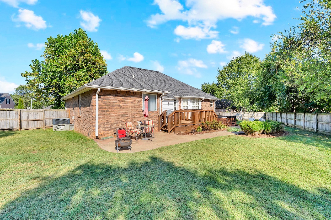
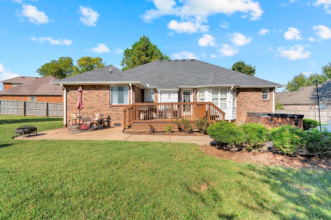
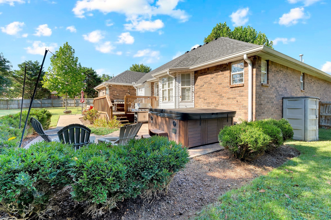
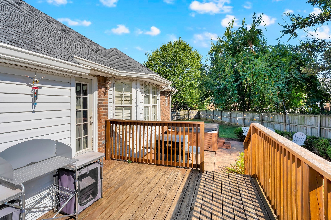
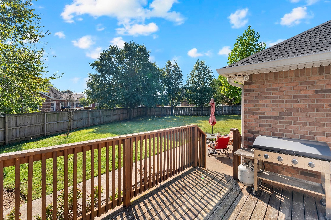
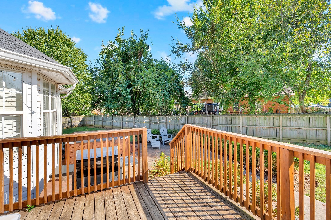
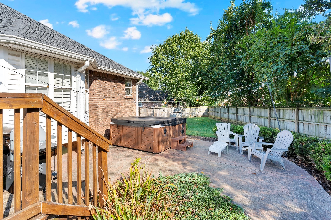
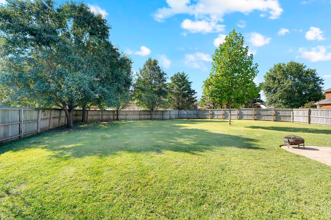
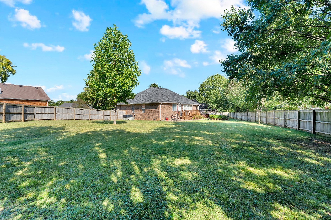
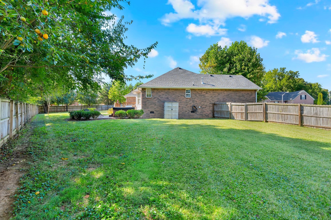
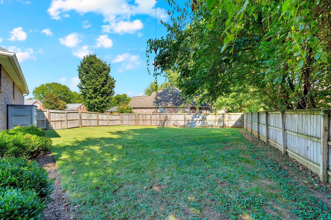
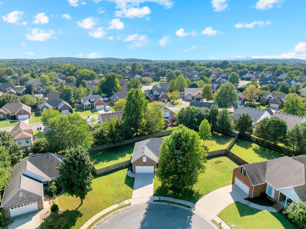
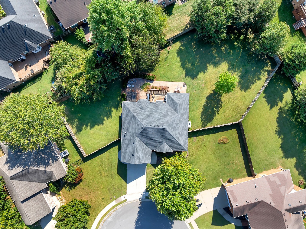
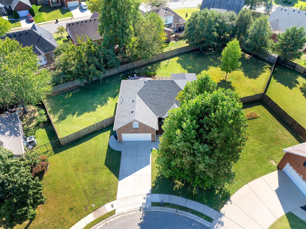
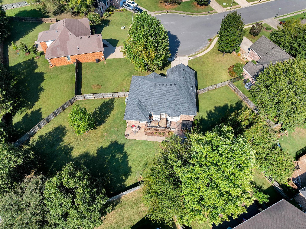
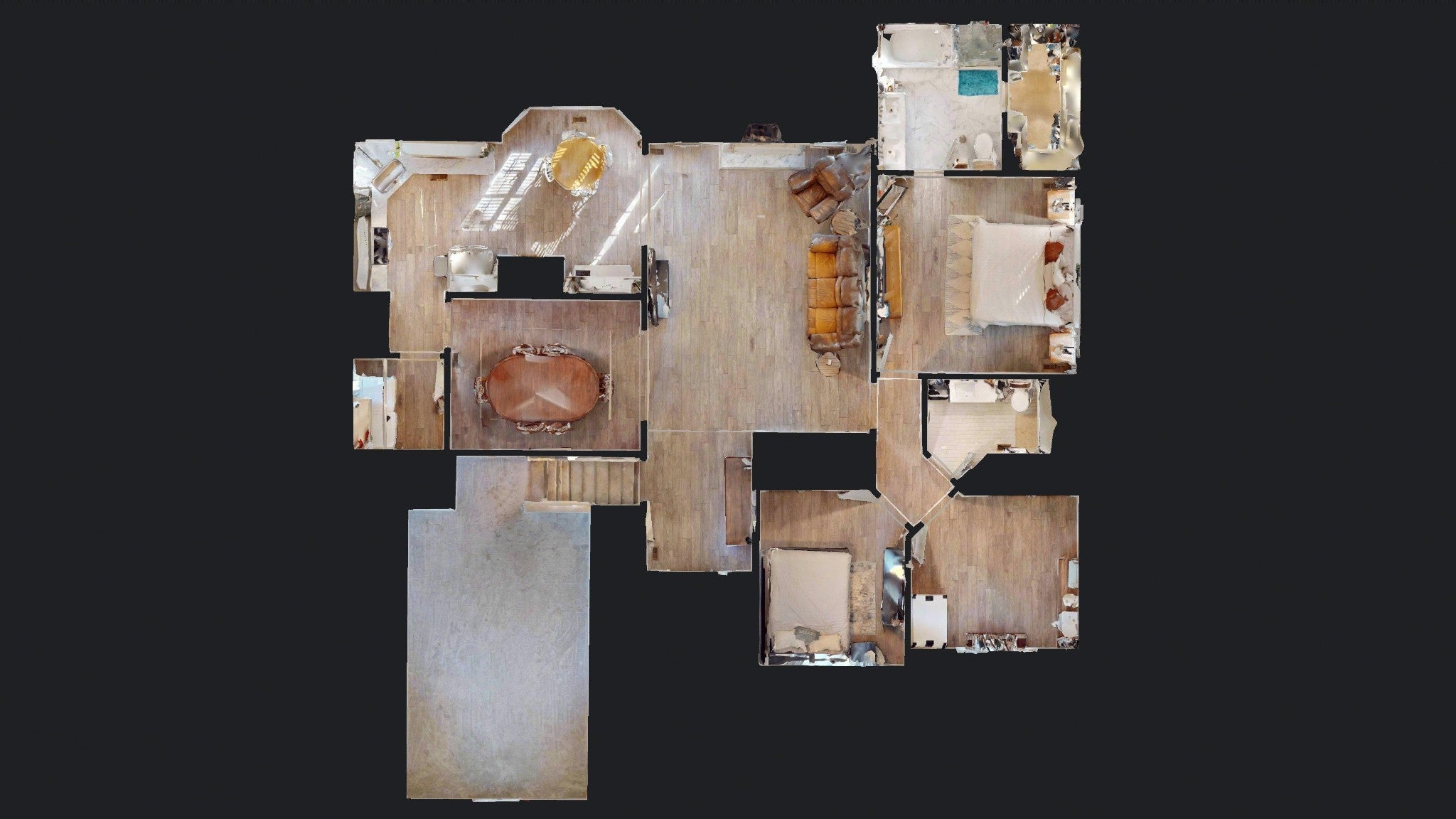
 Copyright 2025 RealTracs Solutions.
Copyright 2025 RealTracs Solutions.