$405,000 - 801 Douglas Dr, Lawrenceburg
- 3
- Bedrooms
- 2
- Baths
- 1,872
- SQ. Feet
- 0.48
- Acres
Discover this one-level, move-in ready home on a private, flat corner lot with an in-ground pool—and no HOA! Step inside to find gleaming hardwood floors throughout and an open-concept kitchen featuring new stainless steel LG appliances, including a gas range with a built-in air fryer oven. A light-filled eat-in area framed by floor-to-ceiling windows is perfect for everyday meals, while the separate formal dining room offers flexibility as a home office or additional living space. The spacious primary suite offers double vanities, a large whirlpool tub, a water closet, a storage closet, and a walk-in closet. The inviting family room, accented with a tray ceiling, flows seamlessly to the backyard through double glass doors, offering views of the pool. Outdoor living is elevated with a 22x12 covered deck overlooking the pool—ideal for morning coffee, evening dinners, or hosting friends. Enjoy the convenience of a Weber gas grill connected to the home’s gas line, or gather around the fire pit for cozy evenings. This home has extra storage, an oversized two-car garage, and a freshly pressure-washed driveway with plenty of parking. New roof and vapor barrier (2022) and a new HVAC system (2018). This home also conveys with valuable extras: the LG refrigerator, Maytag washer and dryer with storage bases, garage refrigerator, all curtains and rods, and the Weber gas grill. Don’t miss your chance to own this exceptional property!
Essential Information
-
- MLS® #:
- 3002229
-
- Price:
- $405,000
-
- Bedrooms:
- 3
-
- Bathrooms:
- 2.00
-
- Full Baths:
- 2
-
- Square Footage:
- 1,872
-
- Acres:
- 0.48
-
- Year Built:
- 1990
-
- Type:
- Residential
-
- Sub-Type:
- Single Family Residence
-
- Status:
- Active
Community Information
-
- Address:
- 801 Douglas Dr
-
- Subdivision:
- Whispering Glen Sec II
-
- City:
- Lawrenceburg
-
- County:
- Lawrence County, TN
-
- State:
- TN
-
- Zip Code:
- 38464
Amenities
-
- Utilities:
- Water Available
-
- Parking Spaces:
- 2
-
- # of Garages:
- 2
-
- Garages:
- Garage Faces Side
-
- Has Pool:
- Yes
-
- Pool:
- In Ground
Interior
-
- Interior Features:
- Ceiling Fan(s), Extra Closets, High Ceilings, Walk-In Closet(s)
-
- Appliances:
- Gas Range, Dishwasher, Dryer, Microwave, Refrigerator, Stainless Steel Appliance(s), Washer
-
- Heating:
- Central
-
- Cooling:
- Central Air
-
- # of Stories:
- 1
Exterior
-
- Exterior Features:
- Gas Grill
-
- Lot Description:
- Corner Lot, Level
-
- Construction:
- Brick, Vinyl Siding
School Information
-
- Elementary:
- Ingram Sowell Elementary
-
- Middle:
- E O Coffman Middle School
-
- High:
- Lawrence Co High School
Additional Information
-
- Date Listed:
- September 27th, 2025
-
- Days on Market:
- 8
Listing Details
- Listing Office:
- Zeitlin Sotheby's International Realty
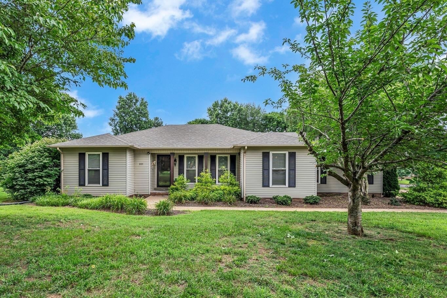
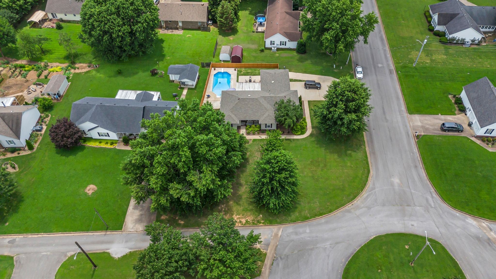
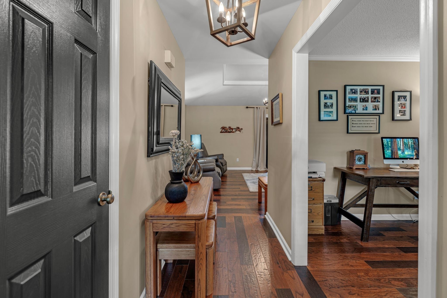
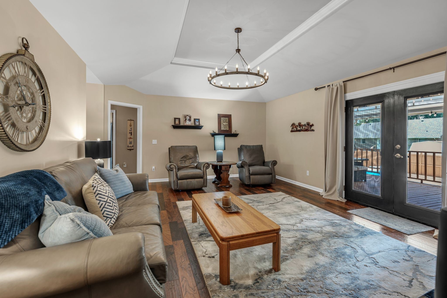
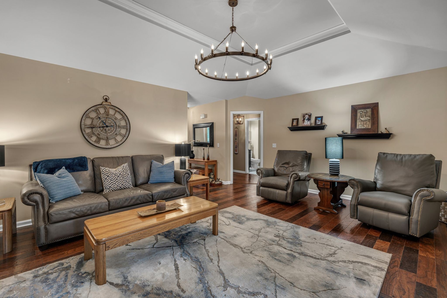
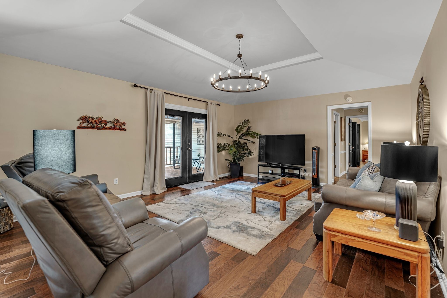
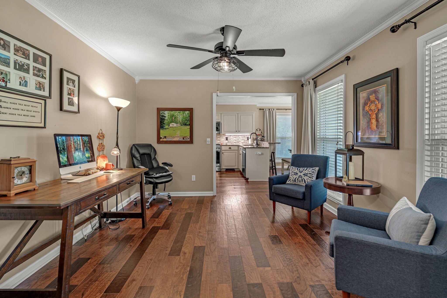
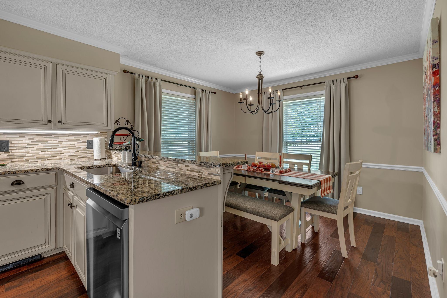
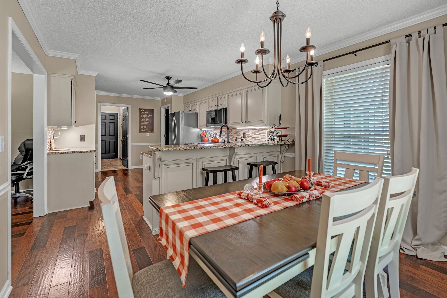
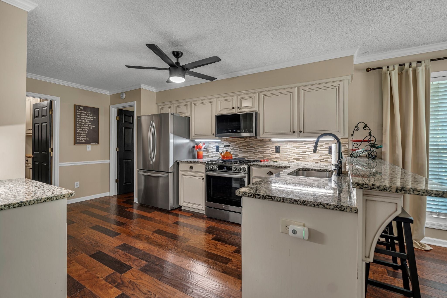
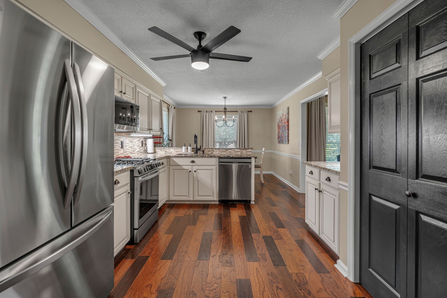
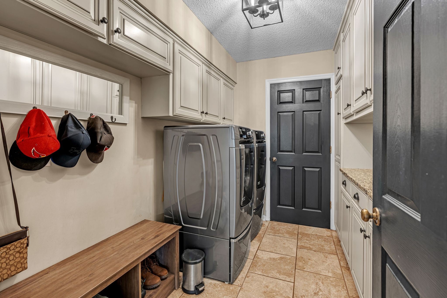
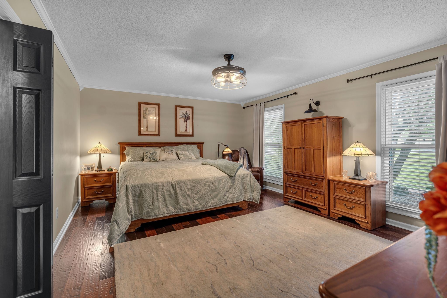
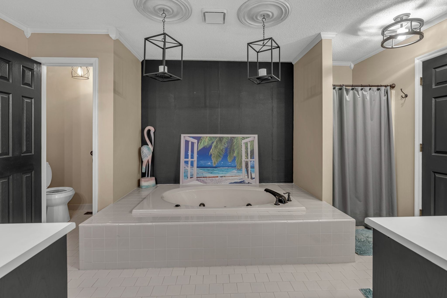
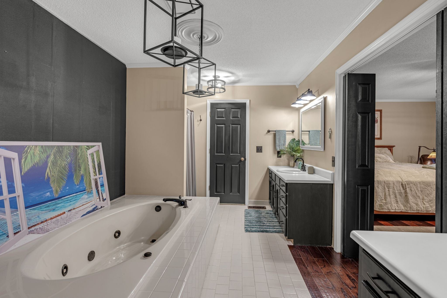
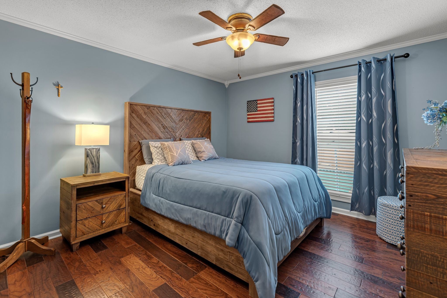
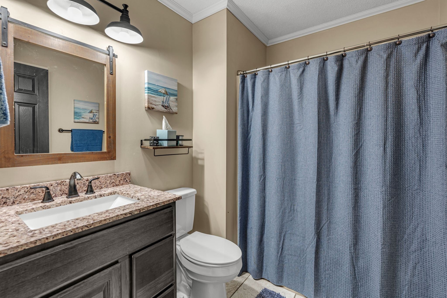
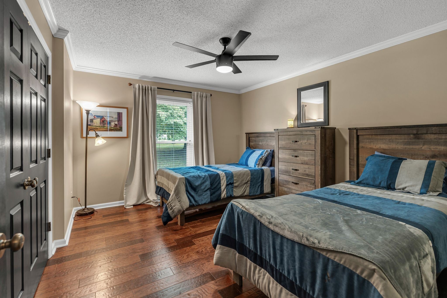
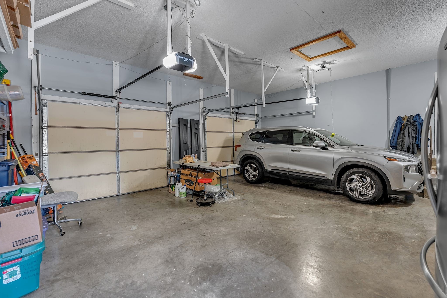
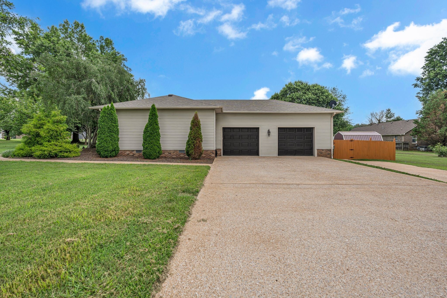
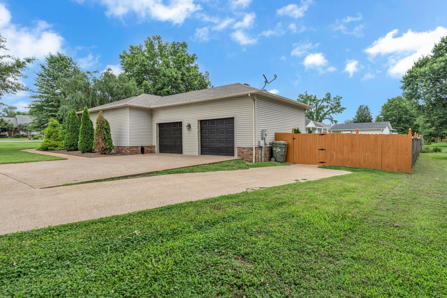
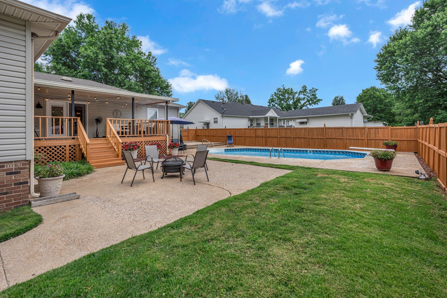
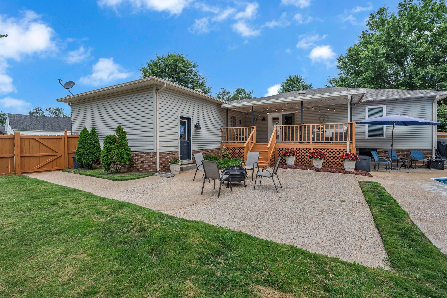
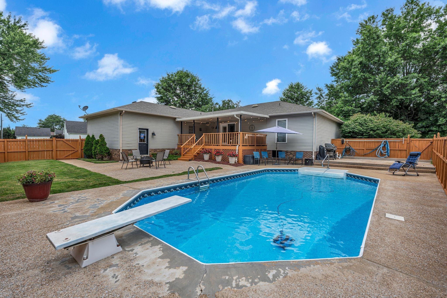
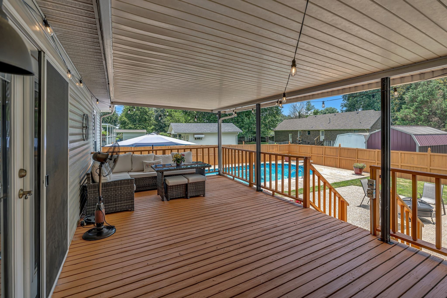
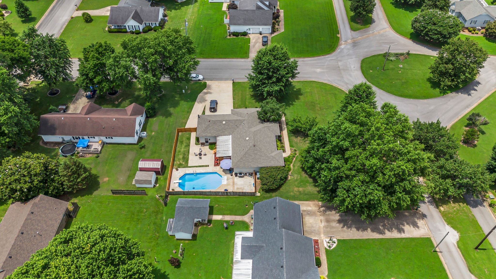
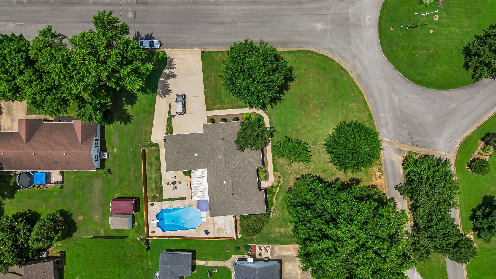
 Copyright 2025 RealTracs Solutions.
Copyright 2025 RealTracs Solutions.