$470,000 - 3510 Agatha Ave, Murfreesboro
- 3
- Bedrooms
- 2½
- Baths
- 2,092
- SQ. Feet
- 0.15
- Acres
Low maintenance, turf back yard with screened porch and garden beds make this 3-bedroom, 2.5-bath Hadley plan by Crescent Homes an easy transition to become your new home. The comfortable, functional layout includes the primary bedroom on the main level. Built in 2021, the home features an open-concept living space with a two-story foyer, upgraded lighting, a gas fireplace, and a kitchen with a farm-style sink. Upstairs includes a flexible loft that works well as a second living area, office, or play space. Outdoor living includes a screened-in back porch, a newly added deck, and a backyard finished with low-maintenance goat turf artificial grass. The home is one of the few in the neighborhood with a backyard that backs up to woods, offering added privacy. Located in the Kingsbury neighborhood and zoned for Brown’s Chapel Elementary, Blackman Middle, and Blackman High, the property is just minutes from everything Medical Center Parkway has to offer, including shopping, dining, and access to I-24. Neighborhood amenities include a pool, dog park, firepit, and playground.
Essential Information
-
- MLS® #:
- 3002110
-
- Price:
- $470,000
-
- Bedrooms:
- 3
-
- Bathrooms:
- 2.50
-
- Full Baths:
- 2
-
- Half Baths:
- 1
-
- Square Footage:
- 2,092
-
- Acres:
- 0.15
-
- Year Built:
- 2021
-
- Type:
- Residential
-
- Sub-Type:
- Single Family Residence
-
- Status:
- Active
Community Information
-
- Address:
- 3510 Agatha Ave
-
- Subdivision:
- Kingsbury Sec 2 & Resub Comm Area 2 Sec 1
-
- City:
- Murfreesboro
-
- County:
- Rutherford County, TN
-
- State:
- TN
-
- Zip Code:
- 37129
Amenities
-
- Amenities:
- Dog Park, Playground, Pool, Sidewalks
-
- Utilities:
- Water Available
-
- Parking Spaces:
- 4
-
- # of Garages:
- 2
-
- Garages:
- Garage Faces Front
Interior
-
- Interior Features:
- Kitchen Island
-
- Appliances:
- Electric Oven, Electric Range, Dishwasher, Disposal, Microwave
-
- Heating:
- Central
-
- Cooling:
- Central Air
-
- # of Stories:
- 2
Exterior
-
- Roof:
- Asphalt
-
- Construction:
- Fiber Cement, Brick
School Information
-
- Elementary:
- Brown's Chapel Elementary School
-
- Middle:
- Blackman Middle School
-
- High:
- Blackman High School
Additional Information
-
- Date Listed:
- September 27th, 2025
-
- Days on Market:
- 1
Listing Details
- Listing Office:
- Lhi Homes International
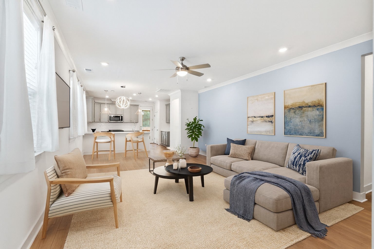
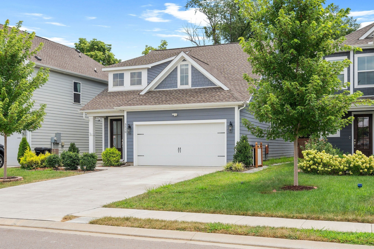
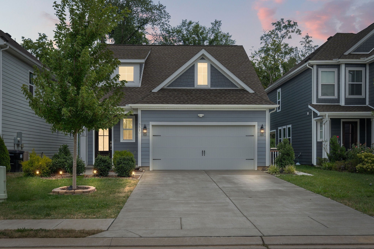
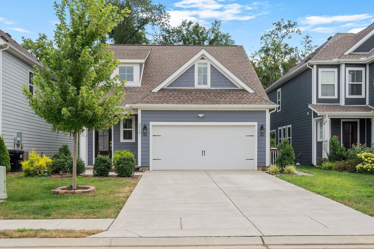
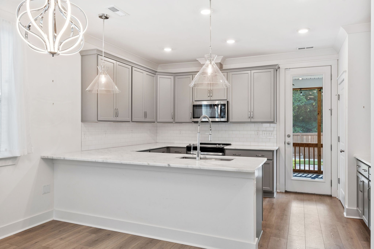
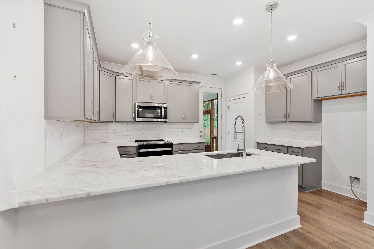
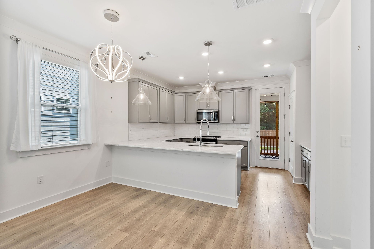
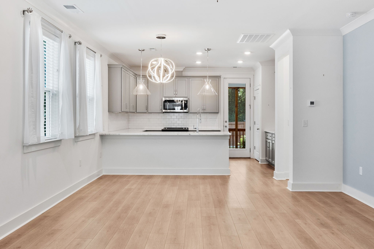
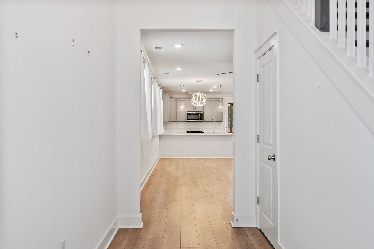
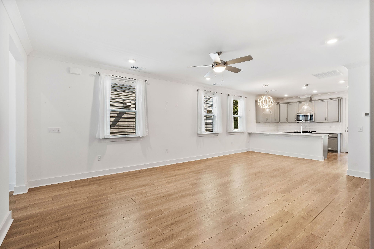
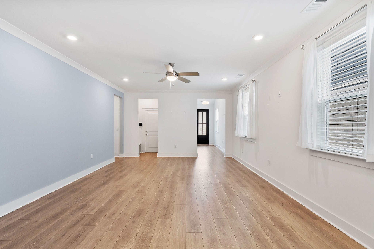
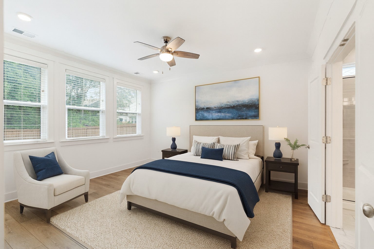
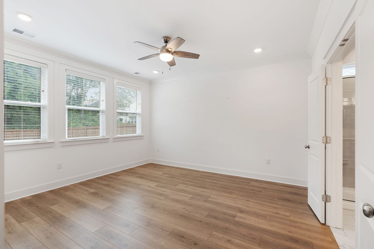
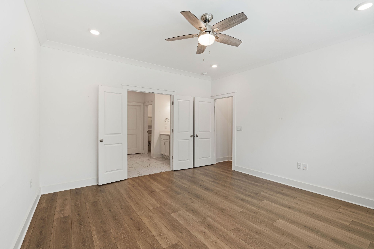
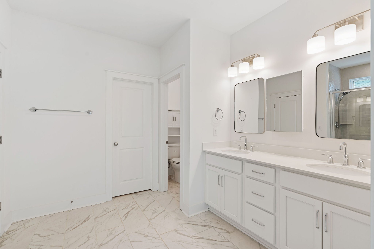
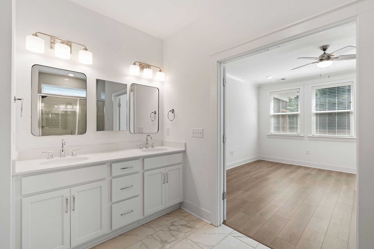
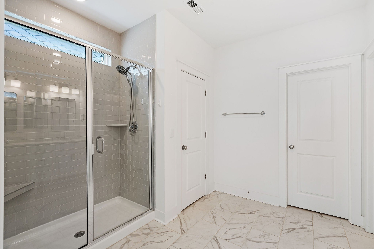
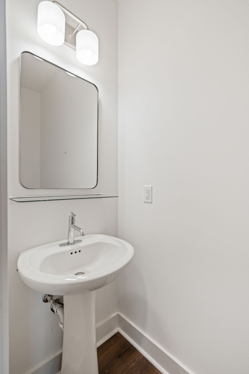
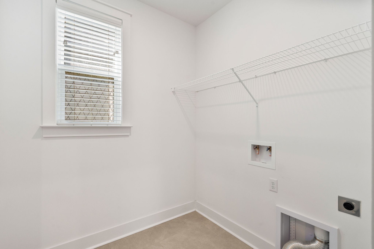
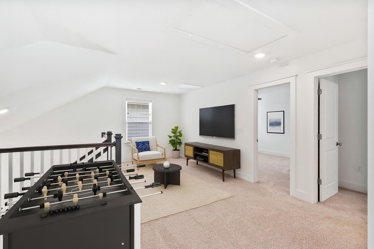
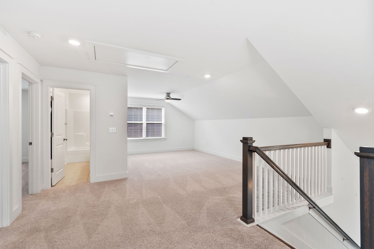
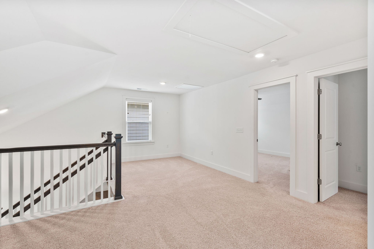
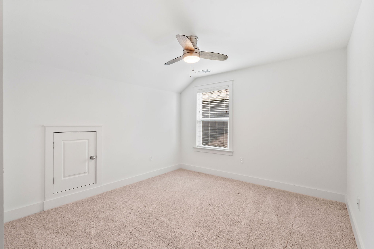
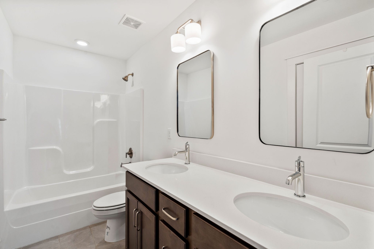
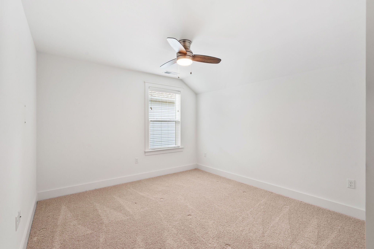
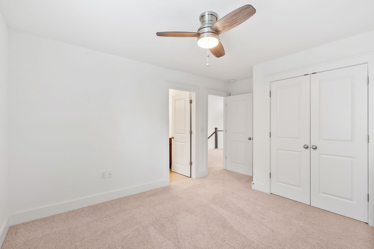
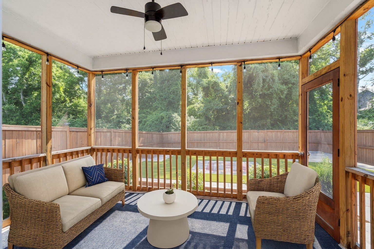
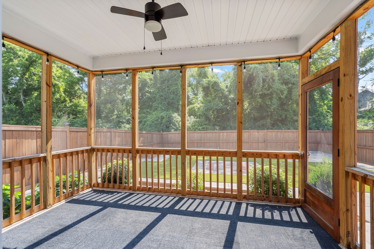
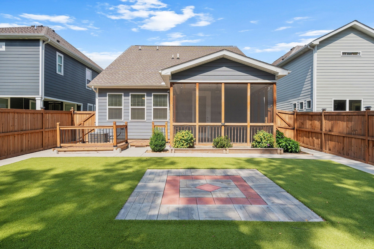
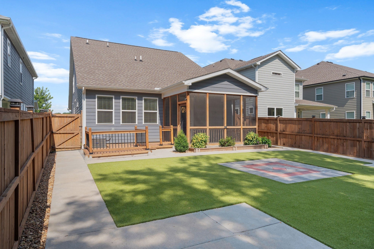
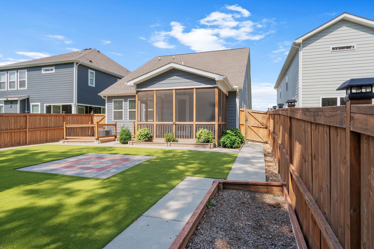
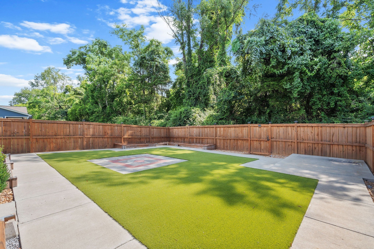
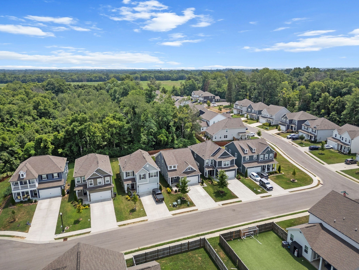
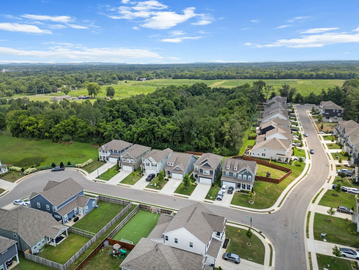
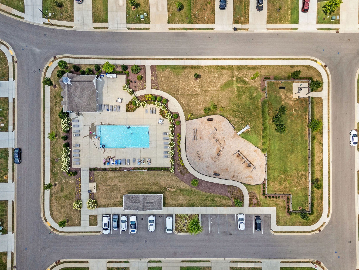
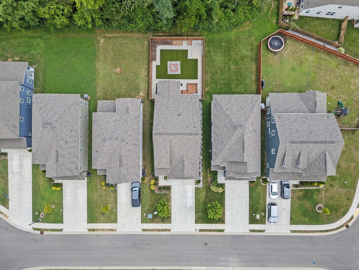
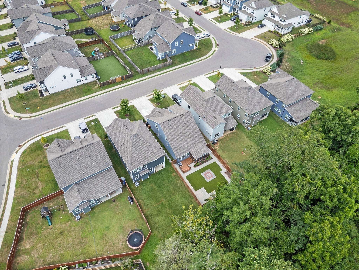
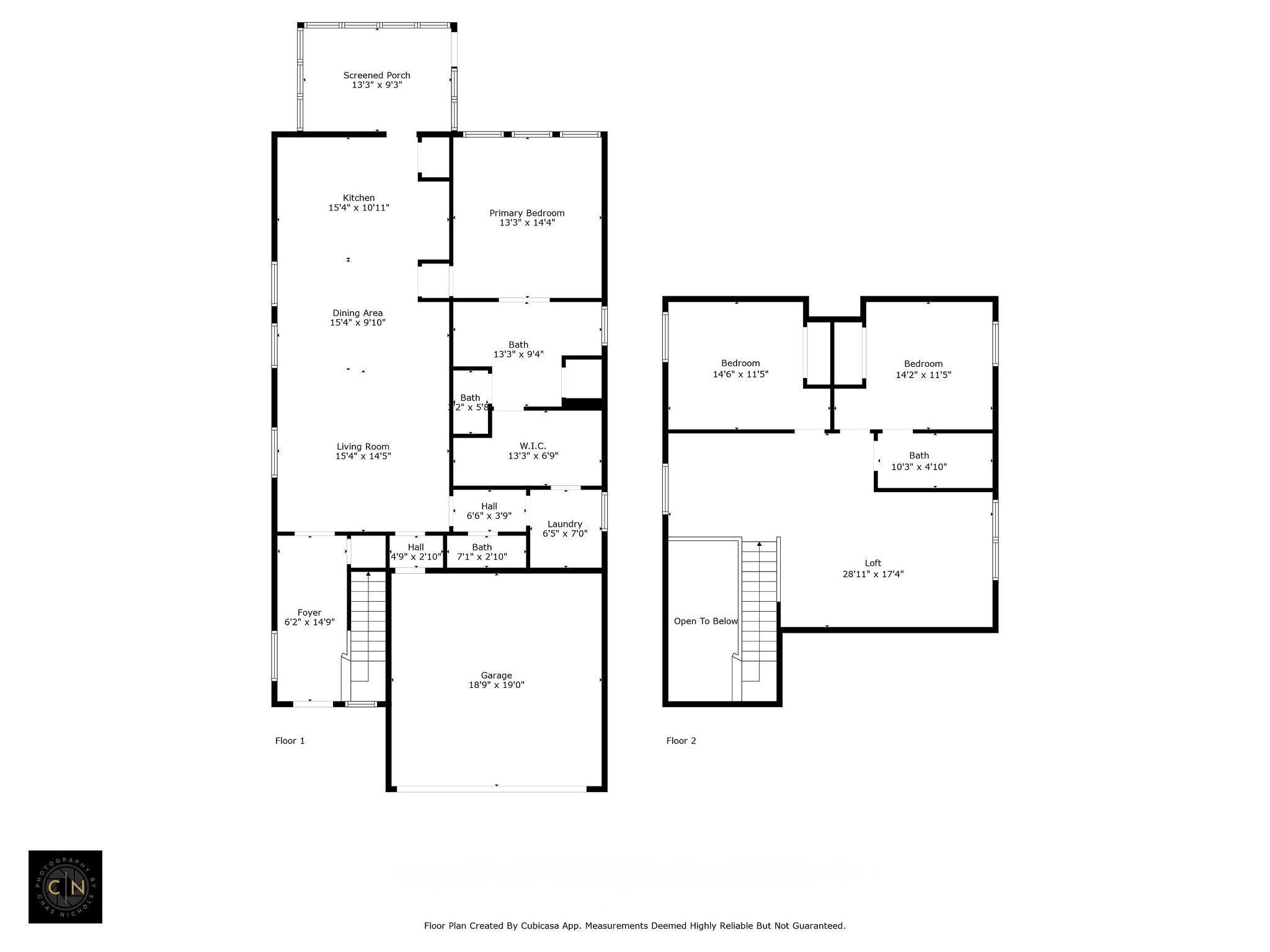
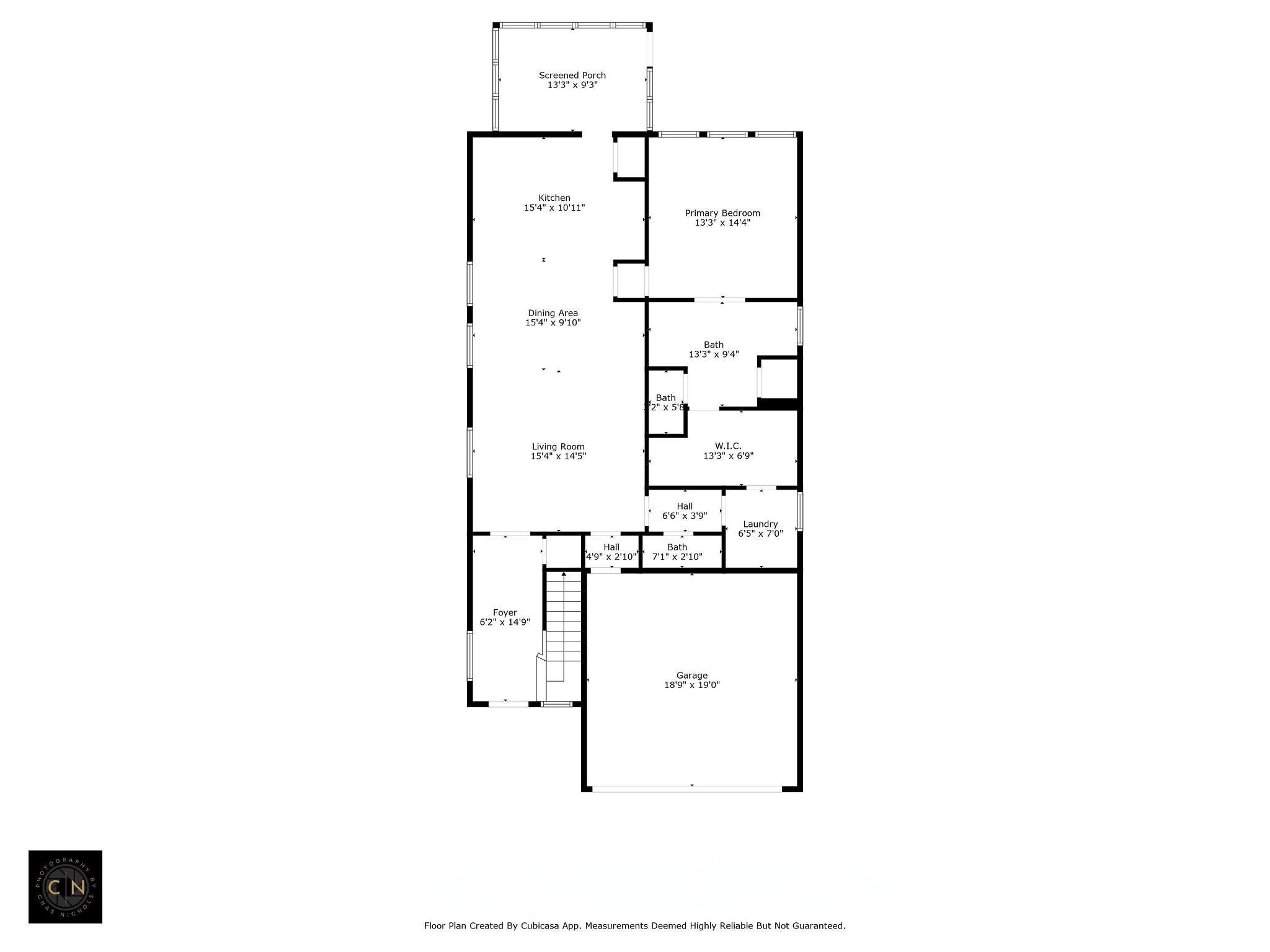
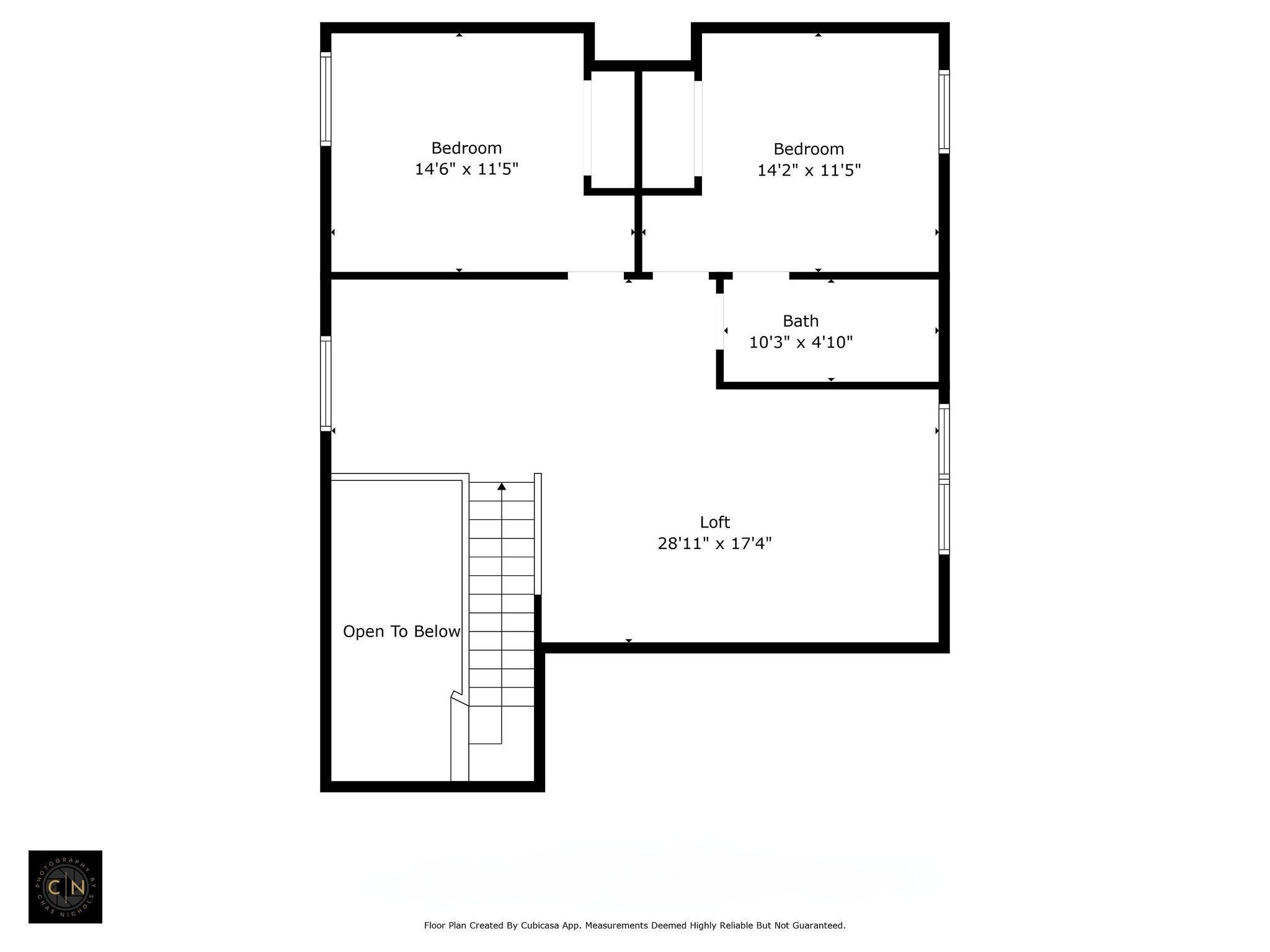
 Copyright 2025 RealTracs Solutions.
Copyright 2025 RealTracs Solutions.