$474,900 - 317 Melbourne Ct, Clarksville
- 4
- Bedrooms
- 3
- Baths
- 2,400
- SQ. Feet
- 0.58
- Acres
Tucked away on a peaceful cul-de-sac in the highly desirable Farmington community, this meticulously maintained, ranch-style home is located within the new Kirkwood School District and checks all the boxes for layout, location, and lifestyle. Step inside to find rich hardwood floors flowing throughout, into an open-concept living area designed for both entertaining and everyday living. The heart of the home is the chef-inspired kitchen, complete with a massive center island, custom cabinetry, a walk-in pantry, and modern finishes. Convenient, first-floor living sets this home apart, with the gorgeous master suite and two generously sized bedrooms completing the first floor. Upstairs, you'll find an additional 400+ square feet of living space, which impressively includes a fourth bedroom, full bathroom and large bonus area. The options are limitless: create a teen retreat, multigenerational suite, home office, or private primary getaway. Outside, enjoy nearly ¾ of an acre (one of largest in Farmington) with a fenced-in backyard, ideal for kids, pets, or backyard entertaining. The oversized lot provides endless possibilities—gardening, play space, or even your future pool. This is more than just a house—it’s the perfect place to call home in one of Clarksville’s most sought-after neighborhoods and only 45 minutes to Nashville International Airport!
Essential Information
-
- MLS® #:
- 3002098
-
- Price:
- $474,900
-
- Bedrooms:
- 4
-
- Bathrooms:
- 3.00
-
- Full Baths:
- 3
-
- Square Footage:
- 2,400
-
- Acres:
- 0.58
-
- Year Built:
- 2018
-
- Type:
- Residential
-
- Sub-Type:
- Single Family Residence
-
- Status:
- Coming Soon / Hold
Community Information
-
- Address:
- 317 Melbourne Ct
-
- Subdivision:
- Farmington
-
- City:
- Clarksville
-
- County:
- Montgomery County, TN
-
- State:
- TN
-
- Zip Code:
- 37043
Amenities
-
- Utilities:
- Electricity Available, Water Available
-
- Parking Spaces:
- 2
-
- # of Garages:
- 2
-
- Garages:
- Garage Faces Front
Interior
-
- Interior Features:
- Ceiling Fan(s), Extra Closets, Walk-In Closet(s)
-
- Appliances:
- Double Oven, Electric Oven, Electric Range, Dishwasher, Microwave, Refrigerator
-
- Heating:
- Central
-
- Cooling:
- Central Air, Electric
-
- Fireplace:
- Yes
-
- # of Fireplaces:
- 1
-
- # of Stories:
- 2
Exterior
-
- Construction:
- Brick, Vinyl Siding
School Information
-
- Elementary:
- Kirkwood Elementary
-
- Middle:
- Kirkwood Middle
-
- High:
- Kirkwood High
Additional Information
-
- Days on Market:
- 1
Listing Details
- Listing Office:
- Benchmark Realty, Llc
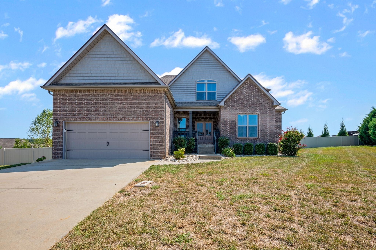
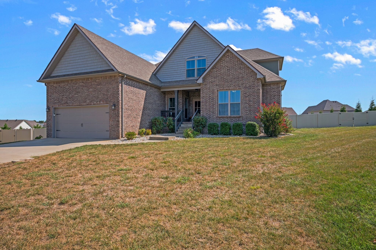
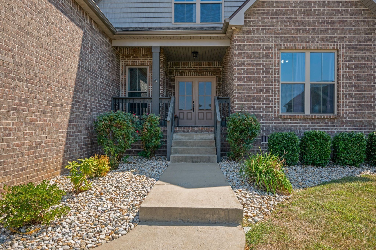
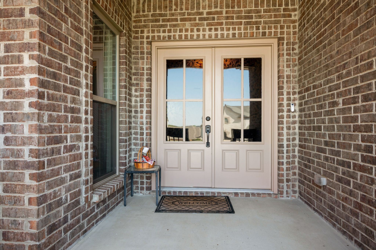
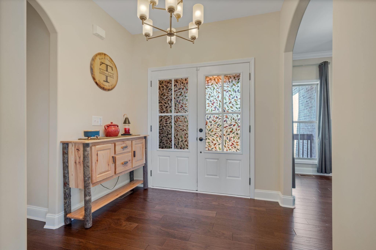
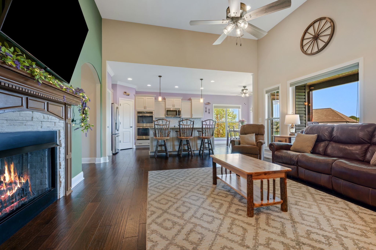
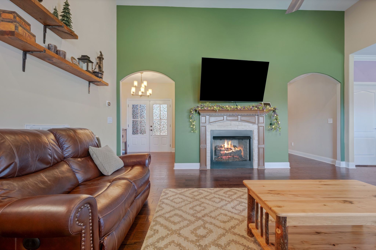
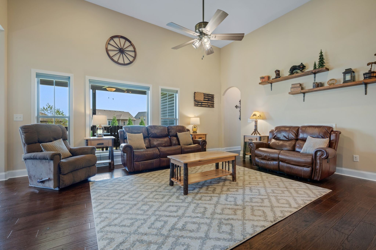
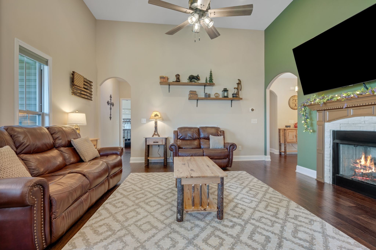
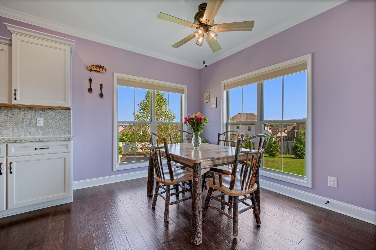
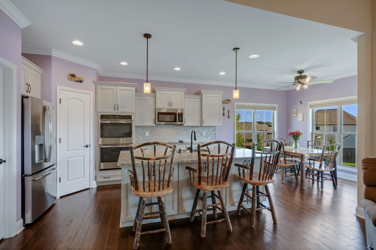
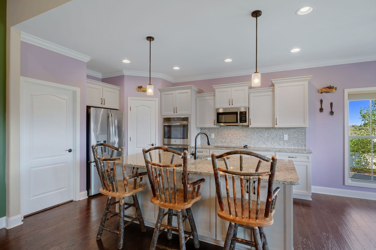
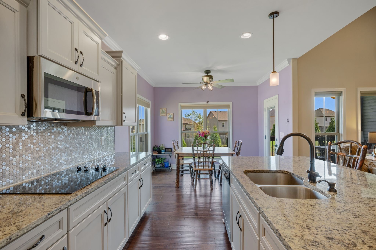
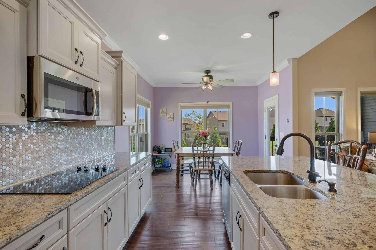
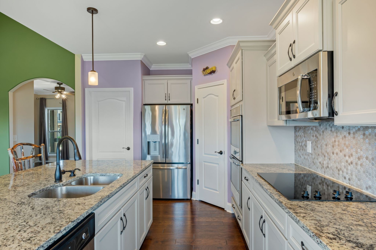
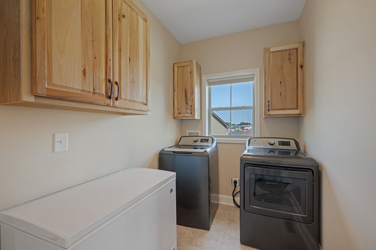
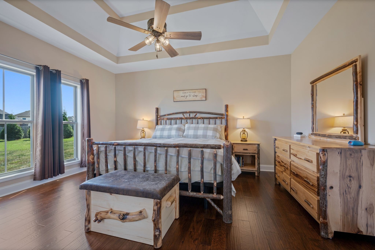
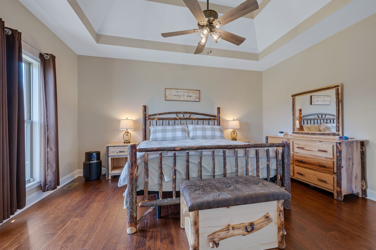
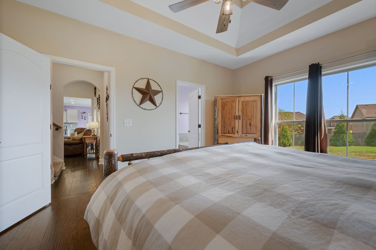
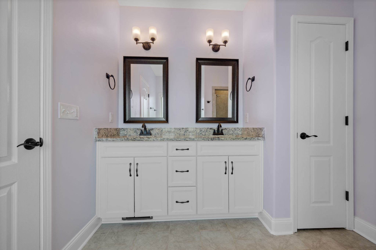
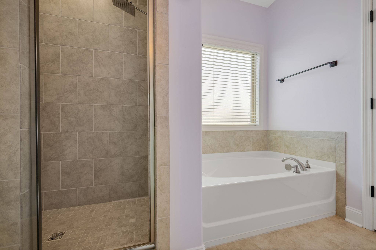
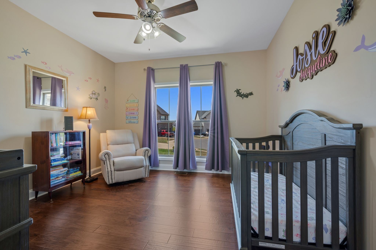
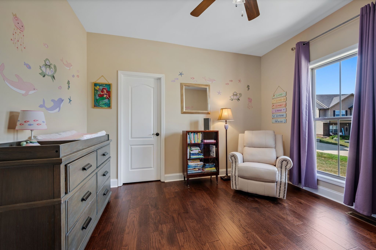
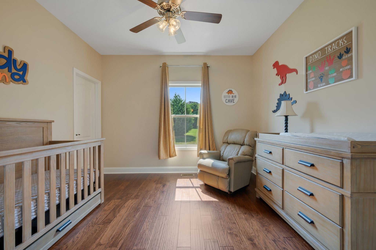
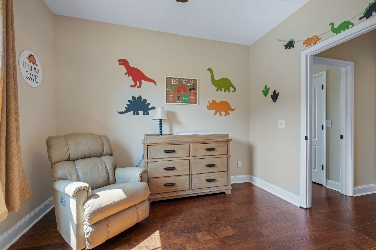
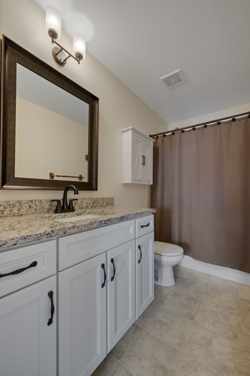
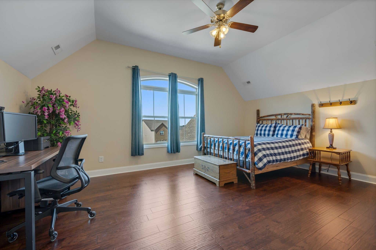
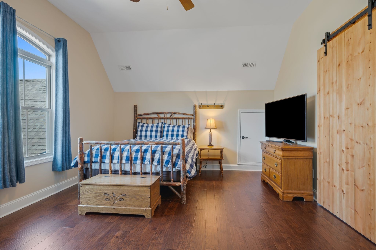
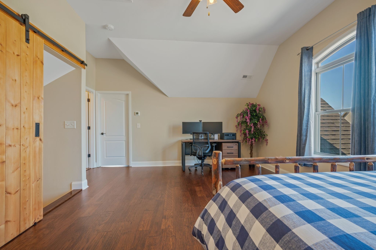
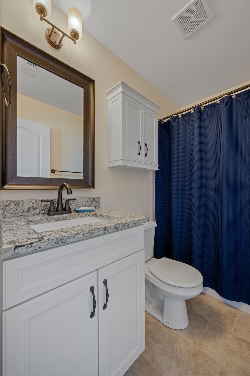
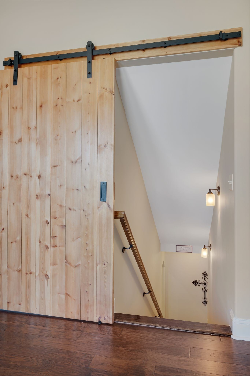
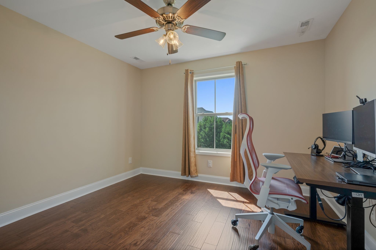
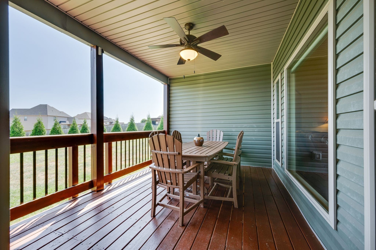
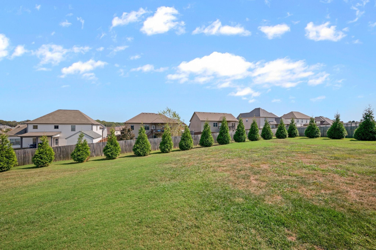
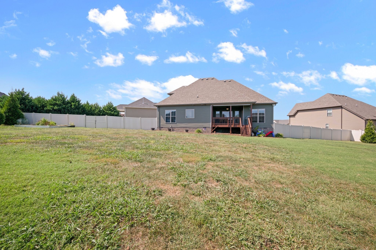
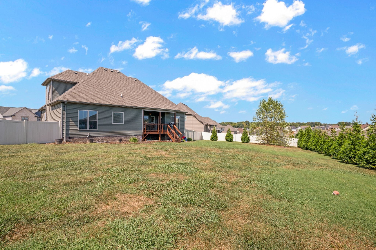

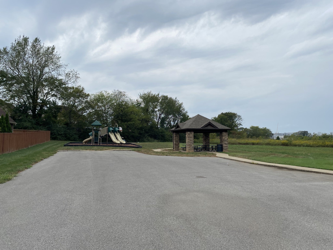
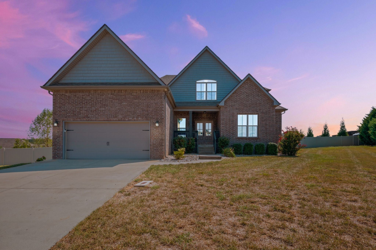
 Copyright 2025 RealTracs Solutions.
Copyright 2025 RealTracs Solutions.