$399,000 - 937 Harpeth Trace Dr, Nashville
- 2
- Bedrooms
- 2½
- Baths
- 1,514
- SQ. Feet
- 0.02
- Acres
Step into this three-story condo offering two bedrooms and two and a half bathrooms, with 1,514 square feet of stylish living space in the heart of Nashville. Upon entering the home you are greeted by the dining area and kitchen, which create the ideal space for hosting with ease and style. Head down to the lower level and you are welcomed by a spacious living area featuring soaring ceilings, warm hardwood floors, a cozy fireplace, a wet bar, and direct access to a private outdoor patio—perfect for relaxing or entertaining. On the third level, you’ll find both bedrooms, including a serene primary suite with ample closet space. Walls of windows flood the home with natural light. Walk across the road right into Percy Warner Park! Location is close to Nashville’s best dining, shopping, and entertainment. This condo blends comfort, convenience, and modern charm at its finest.
Essential Information
-
- MLS® #:
- 3001880
-
- Price:
- $399,000
-
- Bedrooms:
- 2
-
- Bathrooms:
- 2.50
-
- Full Baths:
- 2
-
- Half Baths:
- 1
-
- Square Footage:
- 1,514
-
- Acres:
- 0.02
-
- Year Built:
- 1987
-
- Type:
- Residential
-
- Sub-Type:
- Townhouse
-
- Style:
- Contemporary
-
- Status:
- Under Contract - Showing
Community Information
-
- Address:
- 937 Harpeth Trace Dr
-
- Subdivision:
- Harpeth Trace
-
- City:
- Nashville
-
- County:
- Davidson County, TN
-
- State:
- TN
-
- Zip Code:
- 37221
Amenities
-
- Utilities:
- Electricity Available, Water Available
-
- Parking Spaces:
- 2
-
- # of Garages:
- 2
-
- Garages:
- Garage Door Opener, Private, Asphalt
Interior
-
- Interior Features:
- Ceiling Fan(s), Wet Bar
-
- Appliances:
- Electric Oven, Electric Range, Dishwasher, Disposal
-
- Heating:
- Dual, Electric
-
- Cooling:
- Dual, Electric
-
- Fireplace:
- Yes
-
- # of Fireplaces:
- 1
-
- # of Stories:
- 3
Exterior
-
- Exterior Features:
- Balcony
-
- Construction:
- Frame, Wood Siding
School Information
-
- Elementary:
- Westmeade Elementary
-
- Middle:
- Bellevue Middle
-
- High:
- James Lawson High School
Additional Information
-
- Date Listed:
- September 25th, 2025
-
- Days on Market:
- 12
Listing Details
- Listing Office:
- Re/max Homes And Estates
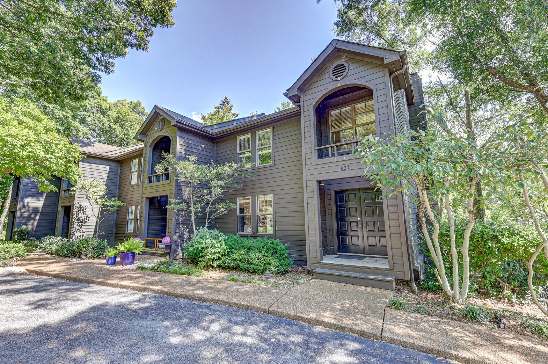
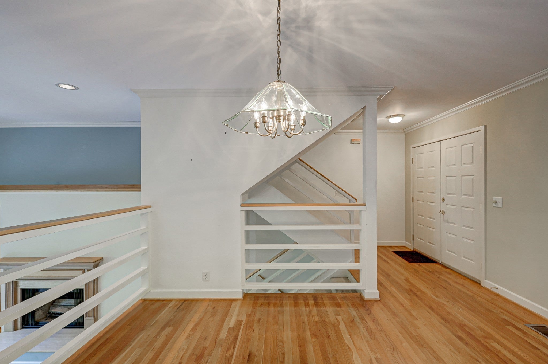
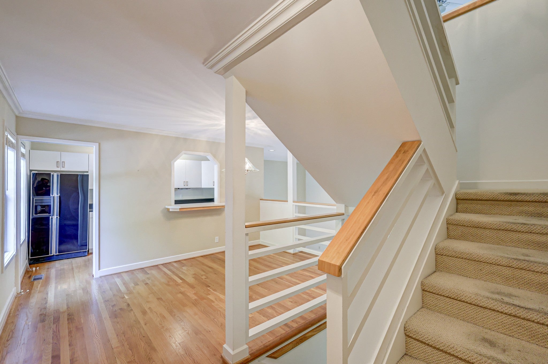
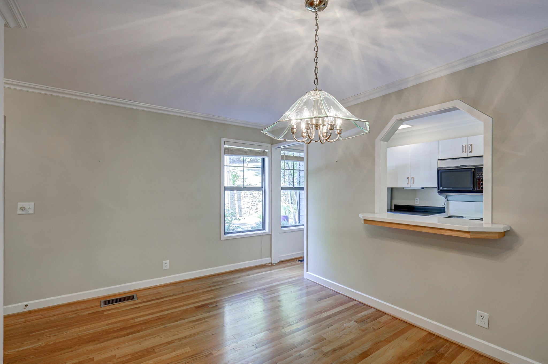
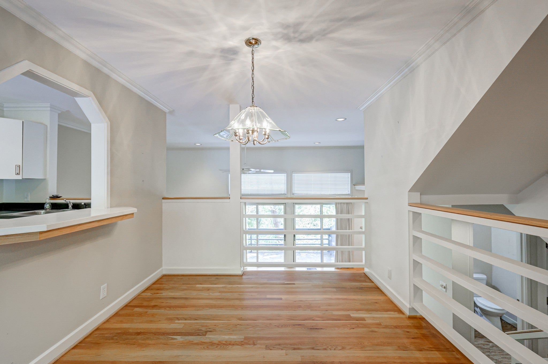
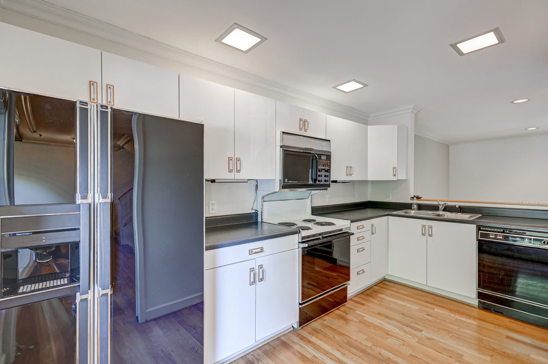
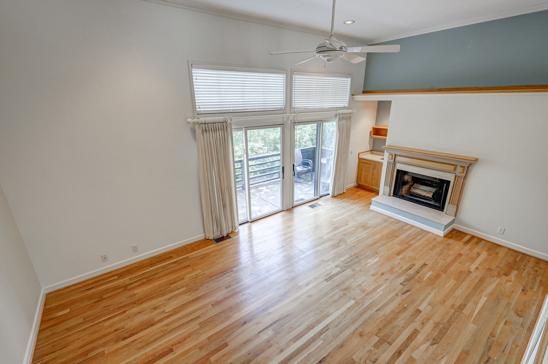
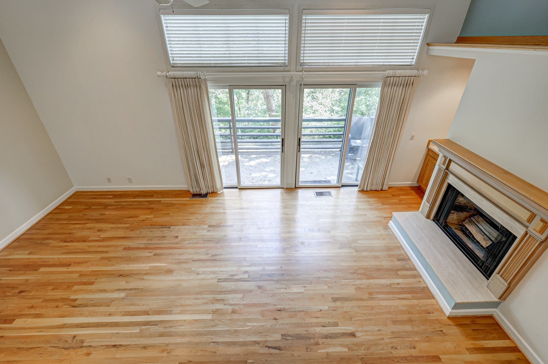
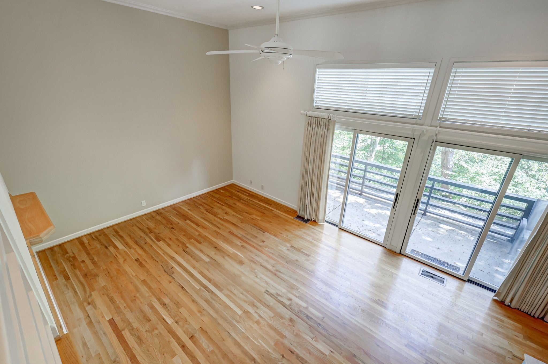
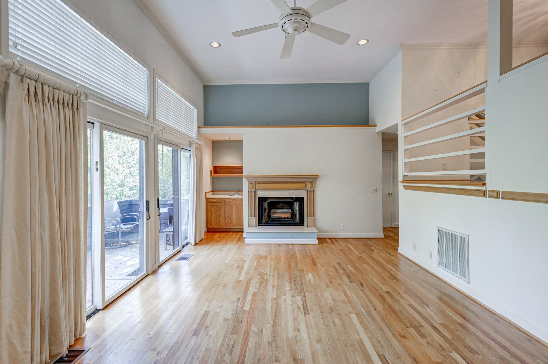
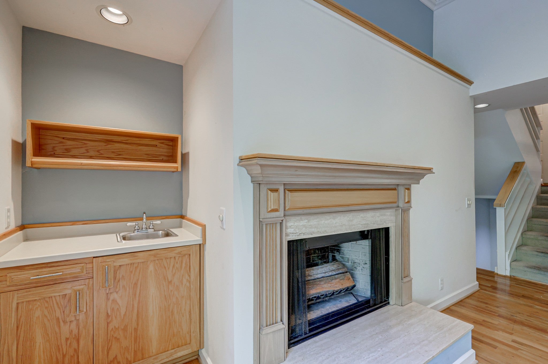
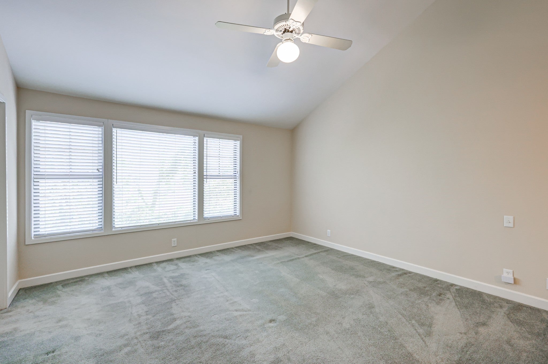
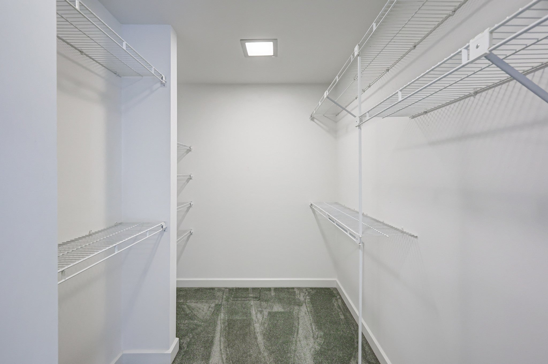
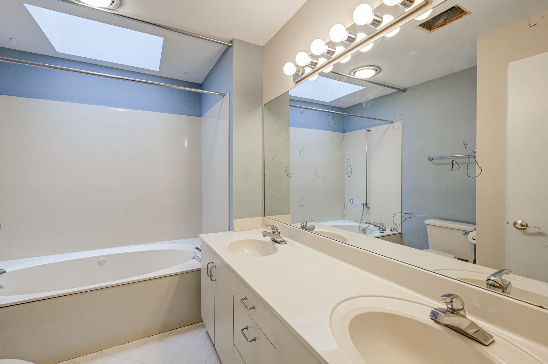
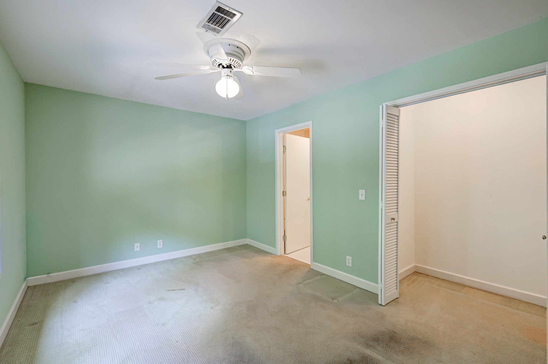
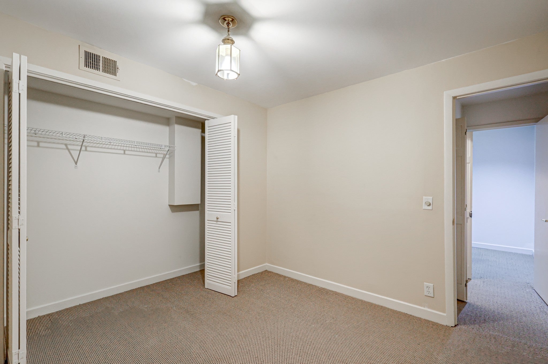
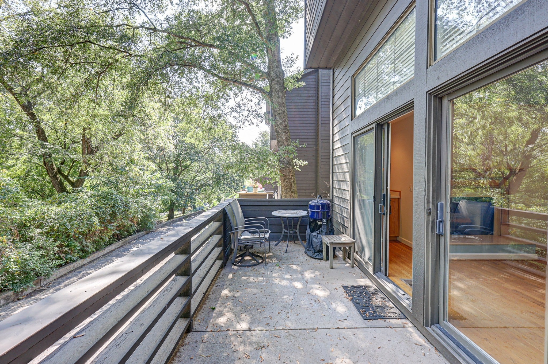
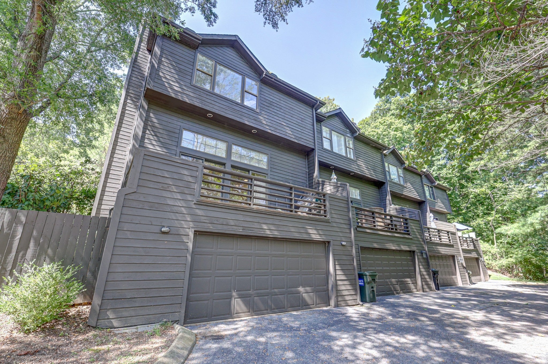
 Copyright 2025 RealTracs Solutions.
Copyright 2025 RealTracs Solutions.