$419,900 - 55 Loxley Lane, Crossville
- 3
- Bedrooms
- 2½
- Baths
- 2,524
- SQ. Feet
- 0.52
- Acres
MOTIVATED SELLER! BRING ALL OFFERS! This home is located on one of Fairfield Glade's prettiest streets with underground utilities (including natural gas), curbs and lampposts. Its location is also in close proximity to Fairfield Glade's town center, Lake Catherine, grocery stores and restaurants. This spacious home has over 2500 square feet all on one level and features 3 bedrooms (split) and 2-1/2 baths. As you enter you'll see a spacious living room with cathedral ceiling, cozy, stone, natural gas fireplace and formal dining room to the left. The kitchen features custom cabinets, solid-surface countertops, under-cabinet lighting and all appliances. There is a casual dining area that opens to a huge sunroom that can also be accessed from the master suite. The master bedroom features a trey ceiling and spacious master closet. Master bath features a tiled, walk-in shower, linen closet and double sinks. Other features include a trex deck accessible from the casual dining area or the sunroom, natural gas heat, workshop in the stand-up crawl space, gazebo and storage shed. There is a generator in the garage that must be plugged in, turned on and moved outside when needed. Hot water heater was replaced in July, 2025. There is so much to see; come take a look!
Essential Information
-
- MLS® #:
- 3001840
-
- Price:
- $419,900
-
- Bedrooms:
- 3
-
- Bathrooms:
- 2.50
-
- Full Baths:
- 2
-
- Half Baths:
- 1
-
- Square Footage:
- 2,524
-
- Acres:
- 0.52
-
- Year Built:
- 2004
-
- Type:
- Residential
-
- Sub-Type:
- Single Family Residence
-
- Style:
- Traditional
-
- Status:
- Under Contract - Not Showing
Community Information
-
- Address:
- 55 Loxley Lane
-
- Subdivision:
- Loxley Estates
-
- City:
- Crossville
-
- County:
- Cumberland County, TN
-
- State:
- TN
-
- Zip Code:
- 38558
Amenities
-
- Amenities:
- Pool, Golf Course
-
- Utilities:
- Electricity Available, Natural Gas Available, Water Available
-
- Parking Spaces:
- 2
-
- # of Garages:
- 2
-
- Garages:
- Garage Door Opener, Attached
Interior
-
- Interior Features:
- Walk-In Closet(s), Pantry, Ceiling Fan(s)
-
- Appliances:
- Dishwasher, Disposal, Dryer, Microwave, Range, Refrigerator, Washer
-
- Heating:
- Central, Electric, Natural Gas, Other
-
- Cooling:
- Central Air, Ceiling Fan(s)
-
- Fireplace:
- Yes
-
- # of Fireplaces:
- 1
-
- # of Stories:
- 1
Exterior
-
- Lot Description:
- Cul-De-Sac, Wooded, Other
-
- Construction:
- Frame, Stone, Vinyl Siding, Other
Additional Information
-
- Days on Market:
- 263
Listing Details
- Listing Office:
- Better Homes & Gardens Gwin Realty
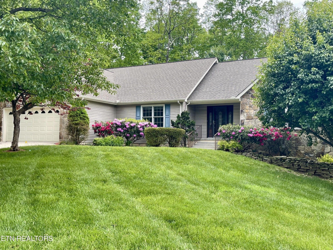
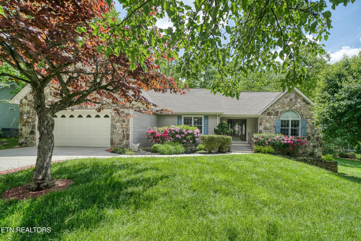
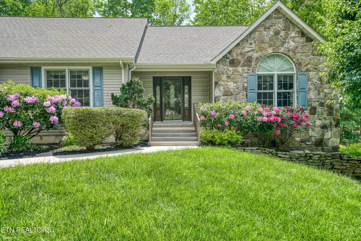
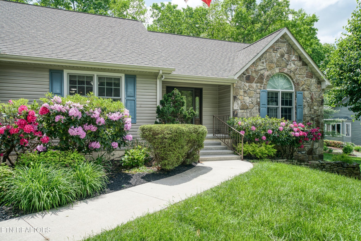
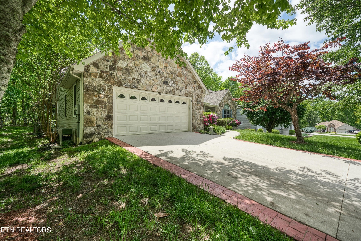
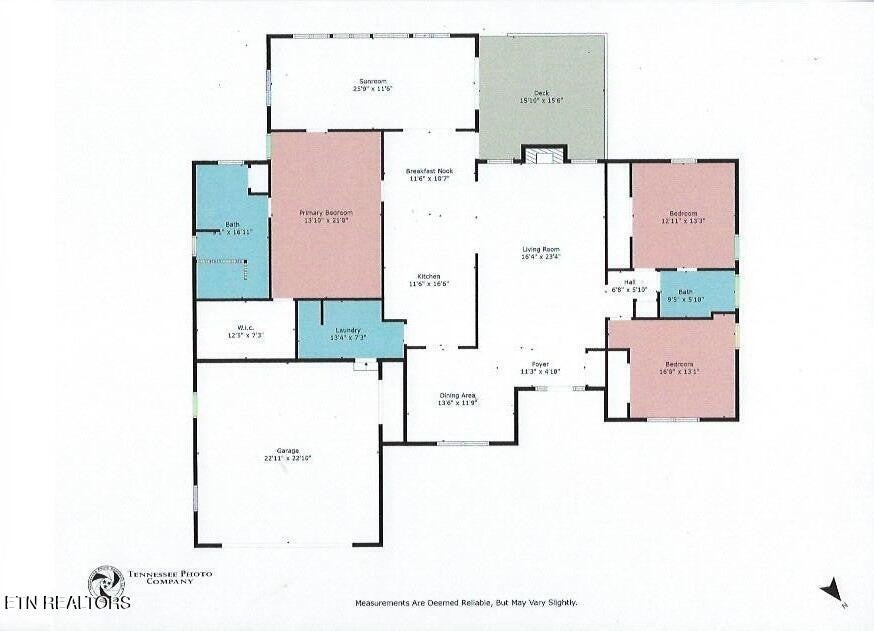
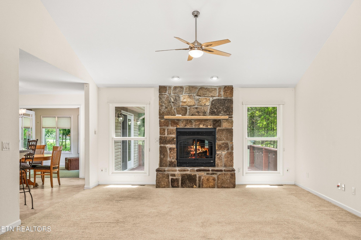
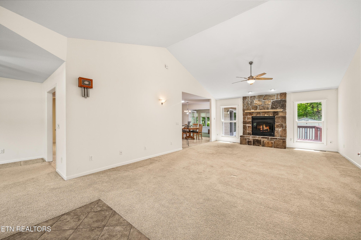
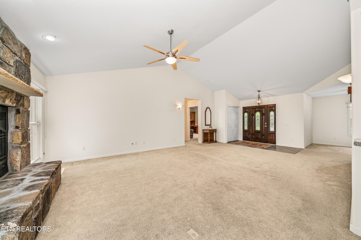
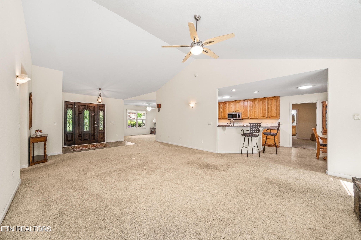
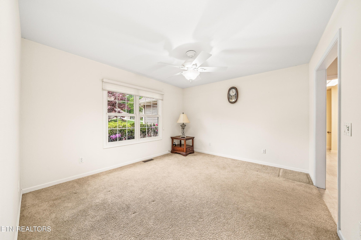
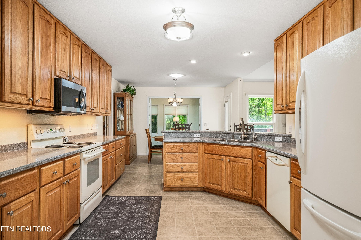
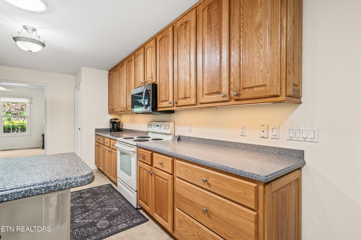
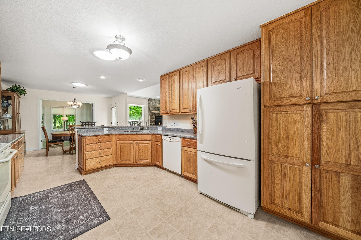
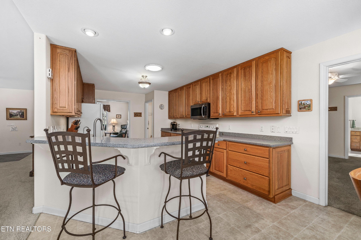
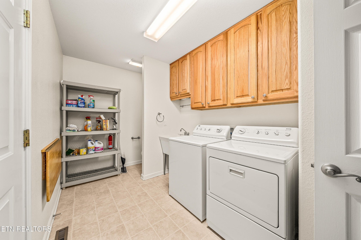
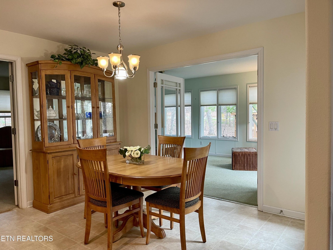
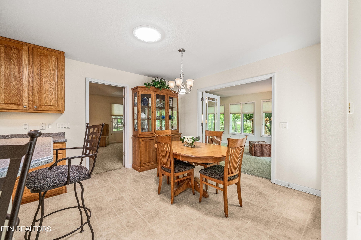
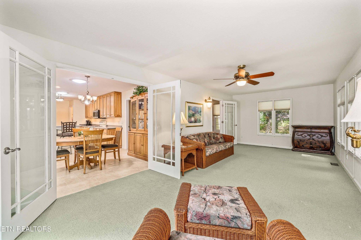
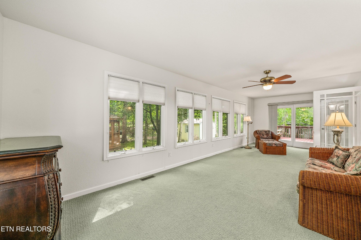
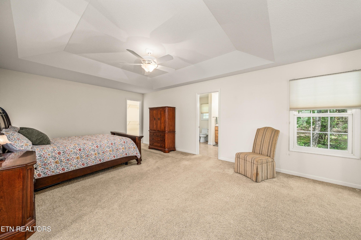
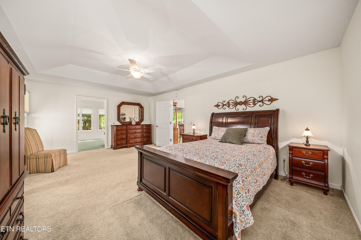
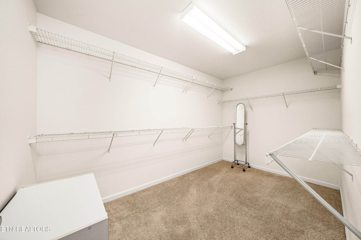
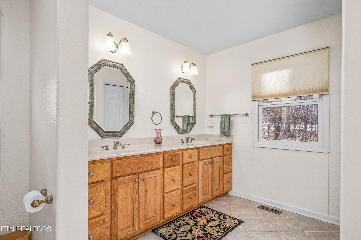
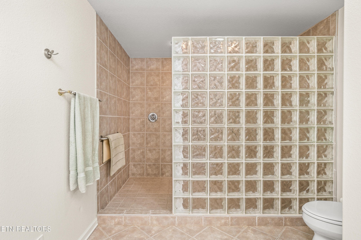
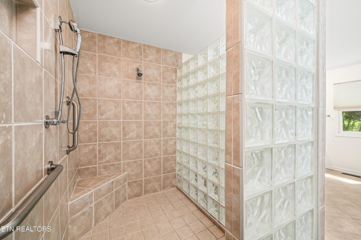
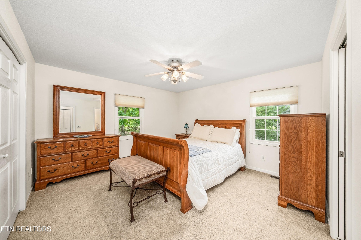
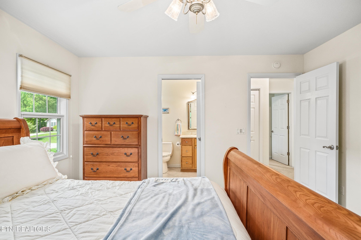
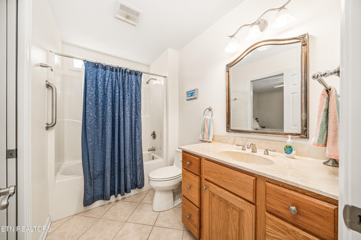
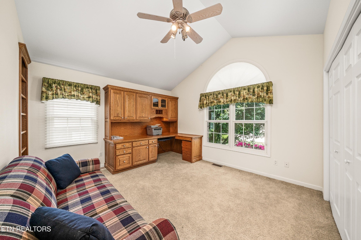
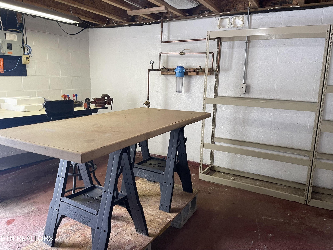
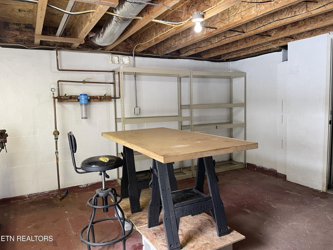
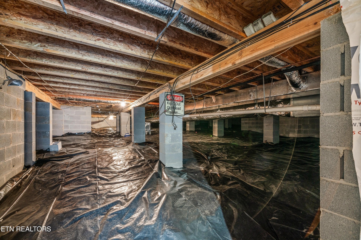
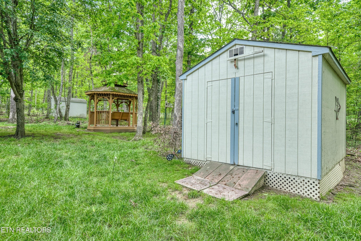
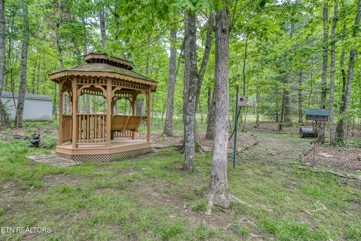
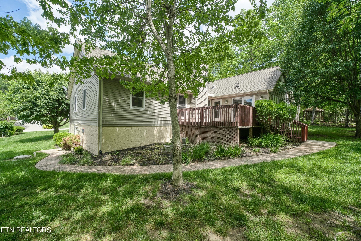
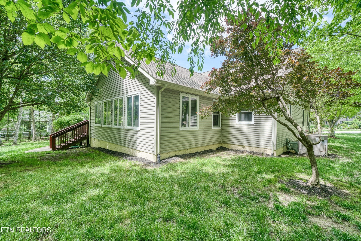
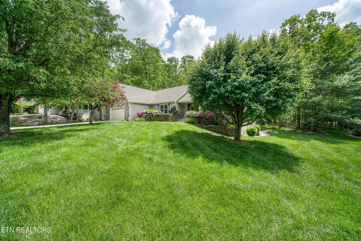
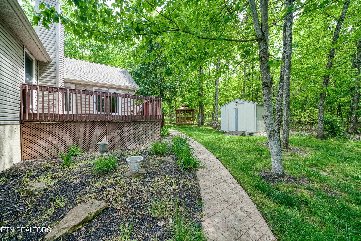
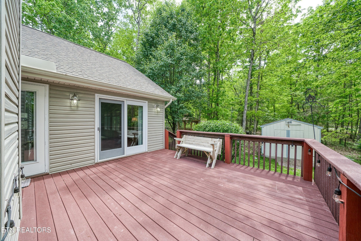
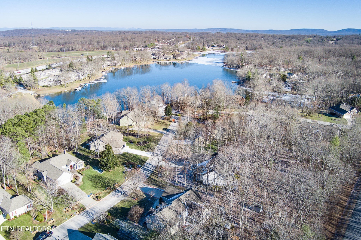
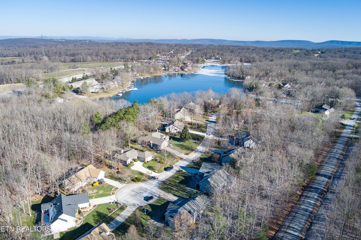
 Copyright 2025 RealTracs Solutions.
Copyright 2025 RealTracs Solutions.