$465,000 - 3507 Myrtle Place, Chattanooga
- 3
- Bedrooms
- 2½
- Baths
- 1,828
- SQ. Feet
- 0.32
- Acres
Welcome to this stunning one-level brand new construction home that perfectly blends style and functionality. A charming front porch with space for rocking chairs and a timbered covered entry creates an inviting first impression. Step inside through elegant French doors to find a private office tucked away for quiet work-from-home days. The spacious great room offers backyard views and seamless access to the deep rear porch, ideal for entertaining or relaxing outdoors. The open kitchen features a large island with seating, dual sinks, and ample prep space, flowing effortlessly into the living area. A convenient family entry includes built-in lockers and a nearby pantry for organization. The expansive master suite spans nearly the entire side of the home and is paired with a laundry room just steps away. On the opposite side, two additional bedrooms share a full bath, creating a comfortable and balanced layout. This thoughtfully designed home is ready to provide comfort, convenience, and timeless style for its next owners.
Essential Information
-
- MLS® #:
- 3001787
-
- Price:
- $465,000
-
- Bedrooms:
- 3
-
- Bathrooms:
- 2.50
-
- Full Baths:
- 2
-
- Half Baths:
- 1
-
- Square Footage:
- 1,828
-
- Acres:
- 0.32
-
- Year Built:
- 2025
-
- Type:
- Residential
-
- Style:
- Ranch
-
- Status:
- Under Contract - Showing
Community Information
-
- Address:
- 3507 Myrtle Place
-
- Subdivision:
- Tiftonia Section #1
-
- City:
- Chattanooga
-
- County:
- Hamilton County, TN
-
- State:
- TN
-
- Zip Code:
- 37419
Amenities
-
- Utilities:
- Electricity Available, Water Available
-
- Parking Spaces:
- 2
-
- # of Garages:
- 2
-
- Garages:
- Garage Door Opener, Garage Faces Front, Concrete, Driveway
Interior
-
- Interior Features:
- Ceiling Fan(s), High Ceilings, Open Floorplan, Walk-In Closet(s)
-
- Appliances:
- Stainless Steel Appliance(s), Gas Range, Disposal, Dishwasher
-
- Heating:
- Central, Electric
-
- Cooling:
- Central Air, Electric
-
- # of Stories:
- 1
Exterior
-
- Lot Description:
- Level, Other
-
- Roof:
- Asphalt
-
- Construction:
- Vinyl Siding, Other, Brick
School Information
-
- Elementary:
- Lookout Valley Elementary School
-
- Middle:
- Lookout Valley Middle / High School
-
- High:
- Lookout Valley Middle / High School
Additional Information
-
- Days on Market:
- 2
Listing Details
- Listing Office:
- Exp Realty
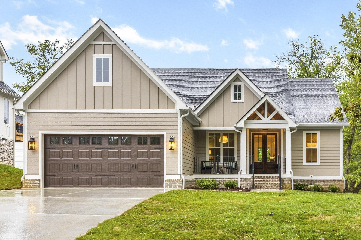
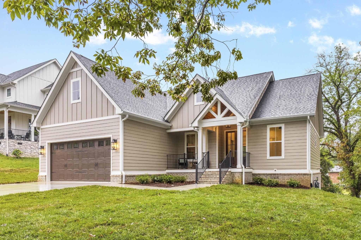
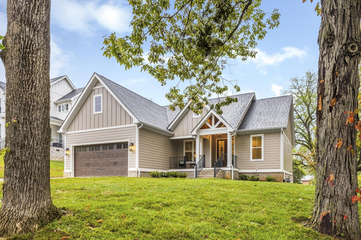
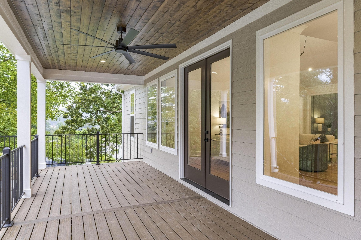
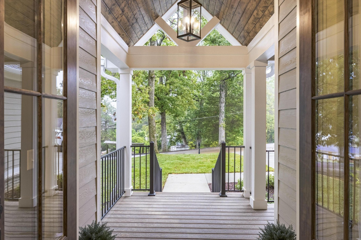
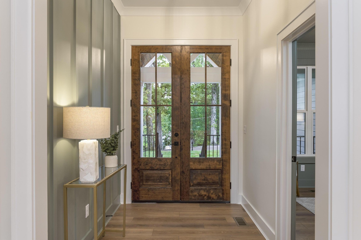
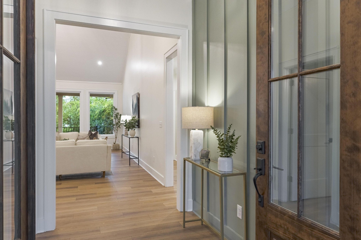
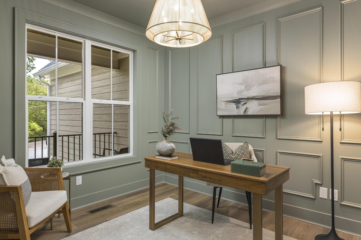
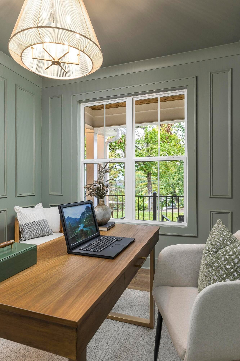
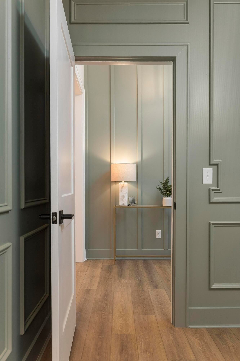
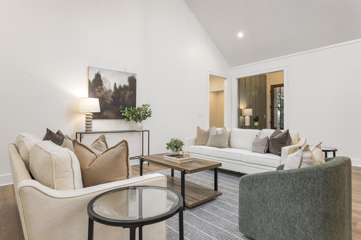
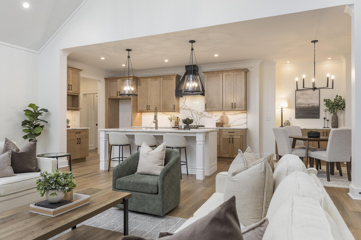
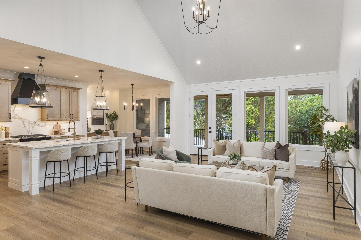
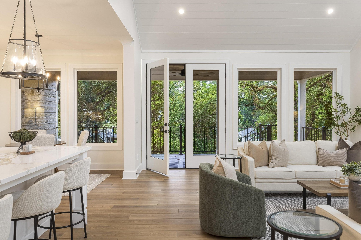
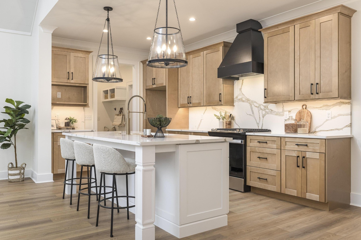
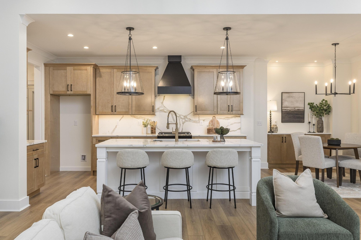
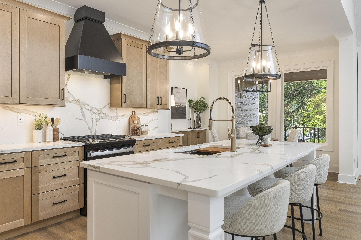
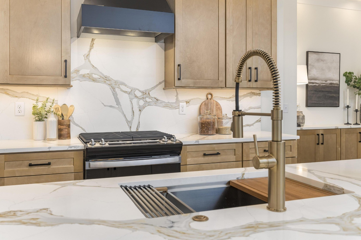
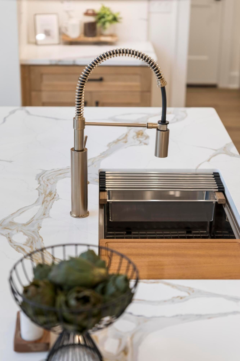
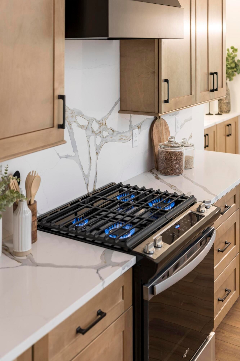
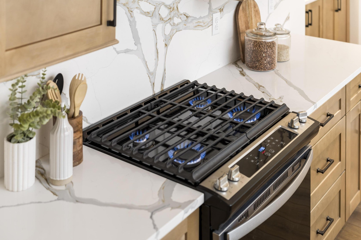
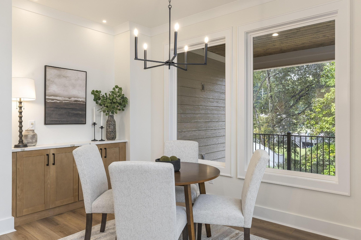
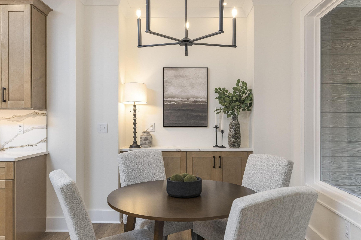
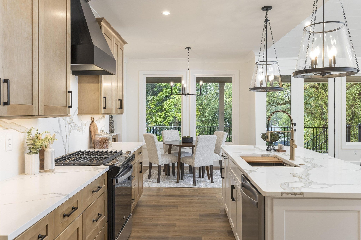
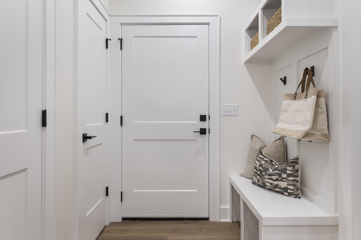
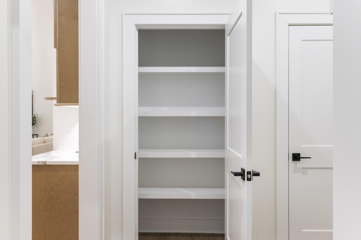
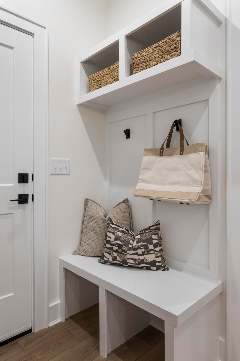
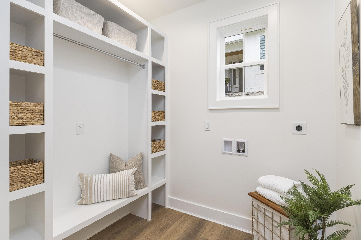
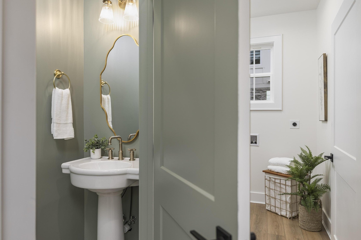
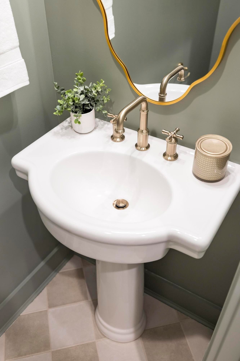
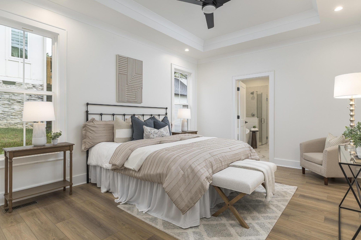
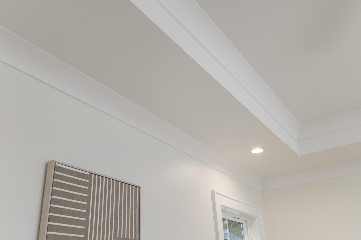
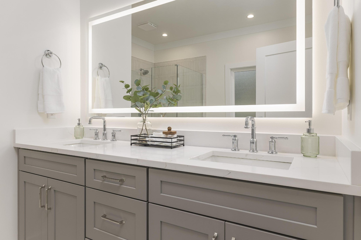
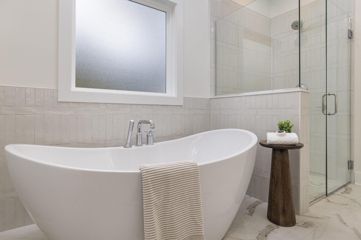
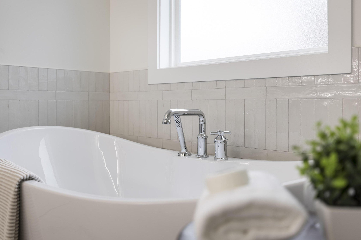
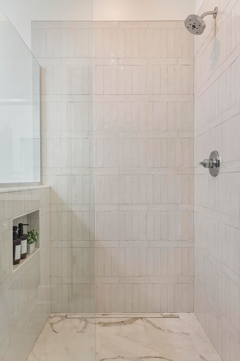
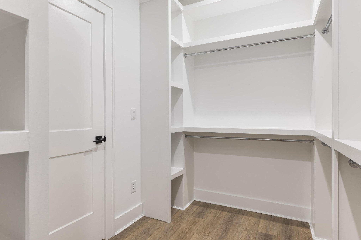
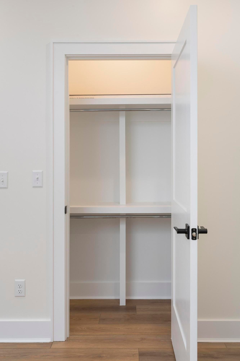
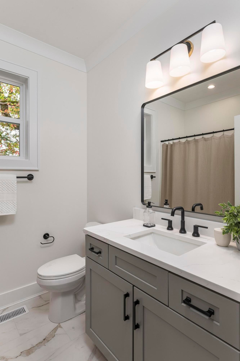
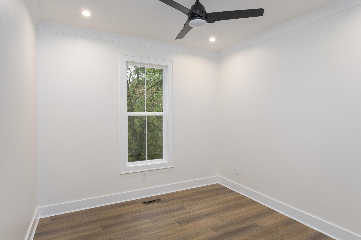
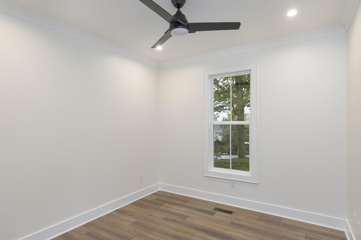
 Copyright 2025 RealTracs Solutions.
Copyright 2025 RealTracs Solutions.