$399,900 - 1006 Chisolm Trl, Goodlettsville
- 3
- Bedrooms
- 2½
- Baths
- 1,764
- SQ. Feet
- 0.31
- Acres
Welcome to this beautiful partial-brick home in the heart of Goodlettsville & just 15 minutes to downtown! Offering 3 bedrooms, 2.5 bathrooms, and an inviting open-concept layout. The gorgeous kitchen features dark wood cabinets, a spacious island with seating, stainless steel appliances, and a cozy eat-in dining space, making it perfect for both entertaining and everyday living. Upstairs, the primary suite impresses with plush carpeting, elegant tray ceilings, and a luxurious en-suite bathroom complete with a dual vanity, glass shower, and walk-in closet. Two additional guest bedrooms provide comfortable accommodations and share a well-appointed hallway bathroom. Step outside to enjoy the two-level deck and fully fenced-in backyard, perfect for relaxing or entertaining. Additional highlights include an attached two-car garage for convenience and storage. Don’t miss the chance to call this stunning home yours—schedule a tour today!
Essential Information
-
- MLS® #:
- 3001706
-
- Price:
- $399,900
-
- Bedrooms:
- 3
-
- Bathrooms:
- 2.50
-
- Full Baths:
- 2
-
- Half Baths:
- 1
-
- Square Footage:
- 1,764
-
- Acres:
- 0.31
-
- Year Built:
- 2019
-
- Type:
- Residential
-
- Sub-Type:
- Single Family Residence
-
- Style:
- Traditional
-
- Status:
- Active
Community Information
-
- Address:
- 1006 Chisolm Trl
-
- Subdivision:
- Cimmaron Trace
-
- City:
- Goodlettsville
-
- County:
- Sumner County, TN
-
- State:
- TN
-
- Zip Code:
- 37072
Amenities
-
- Utilities:
- Electricity Available, Water Available, Cable Connected
-
- Parking Spaces:
- 2
-
- # of Garages:
- 2
-
- Garages:
- Garage Door Opener, Garage Faces Front, Concrete, Driveway
Interior
-
- Interior Features:
- Entrance Foyer, High Ceilings, Walk-In Closet(s), High Speed Internet
-
- Appliances:
- Built-In Electric Oven, Cooktop, Dishwasher, Disposal, Microwave, Refrigerator
-
- Heating:
- Central, Electric
-
- Cooling:
- Central Air, Electric
-
- # of Stories:
- 2
Exterior
-
- Roof:
- Asphalt
-
- Construction:
- Brick, Vinyl Siding
School Information
-
- Elementary:
- Millersville Elementary
-
- Middle:
- White House Middle School
-
- High:
- White House High School
Additional Information
-
- Date Listed:
- September 25th, 2025
-
- Days on Market:
- 11
Listing Details
- Listing Office:
- The Ashton Real Estate Group Of Re/max Advantage
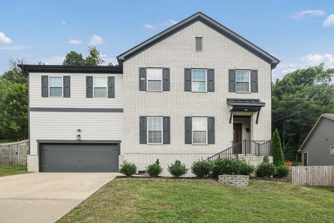
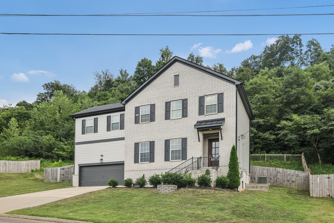
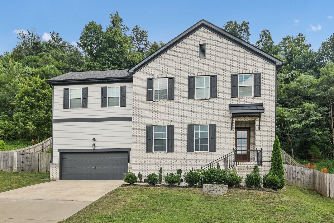
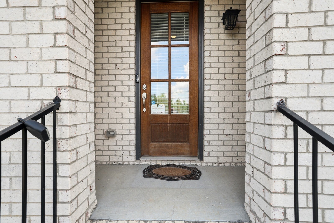
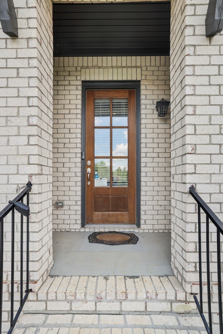
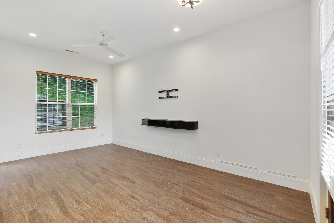
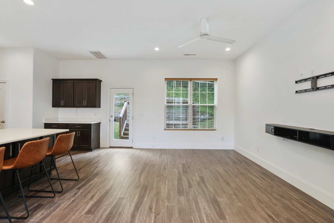
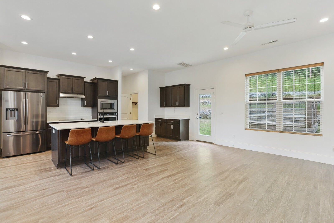
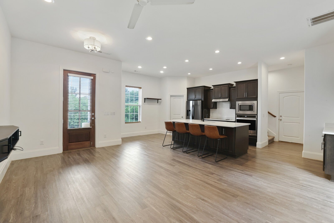
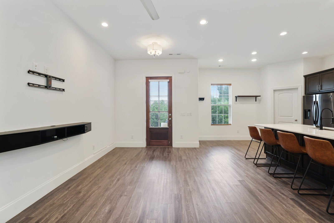
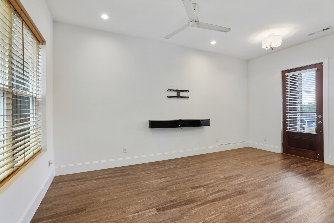
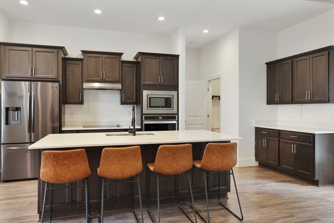
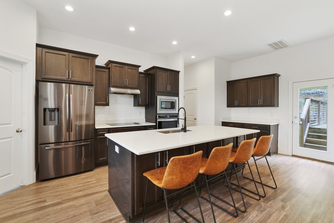
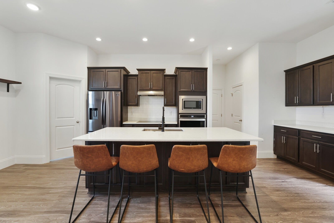
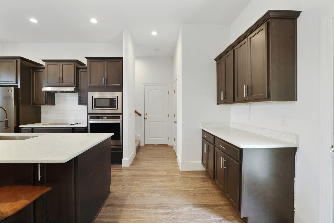
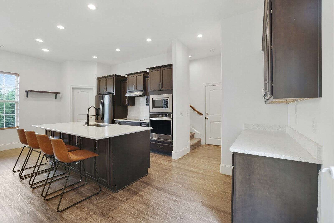
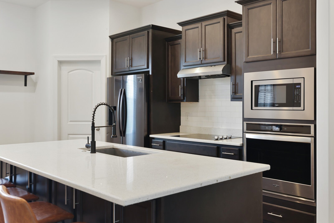
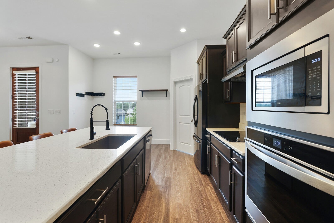
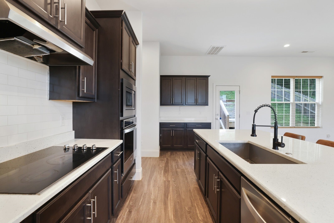
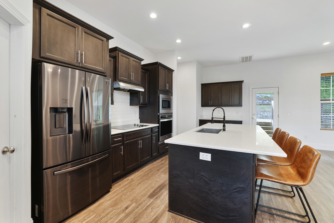
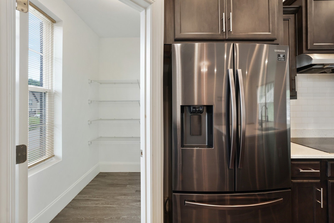
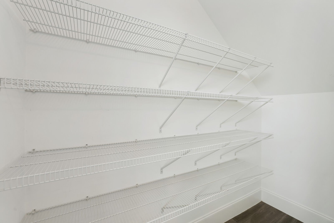
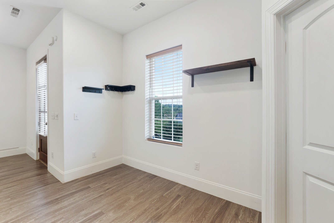
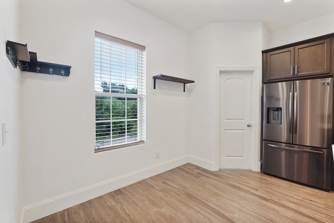
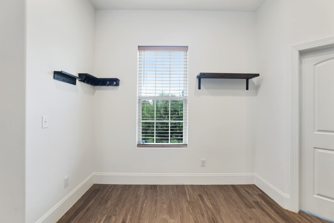
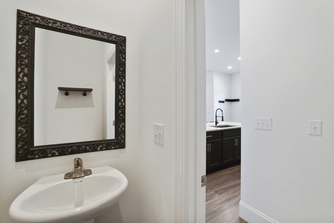
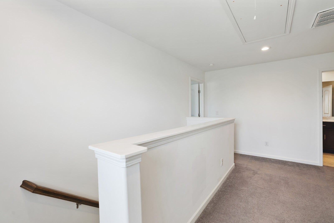
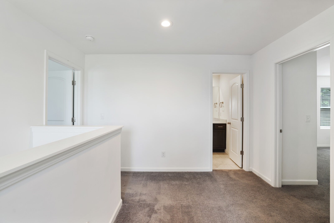
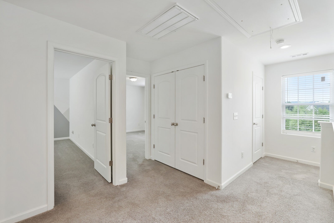
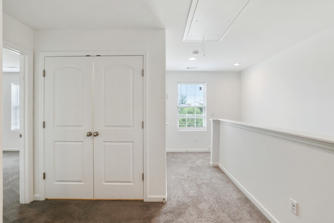
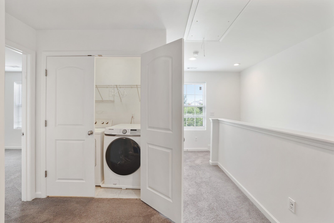
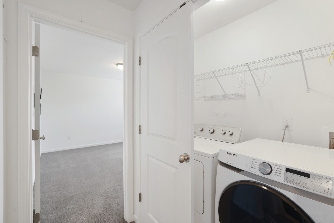
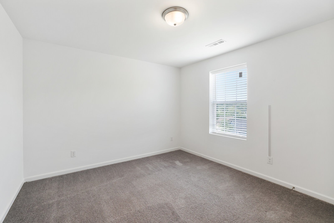
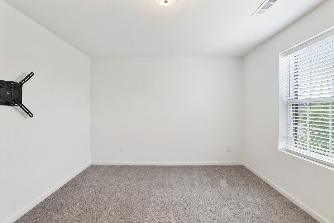
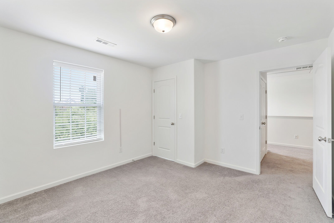
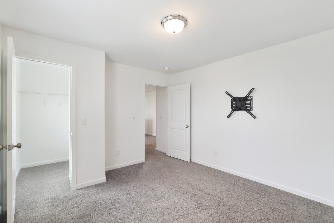
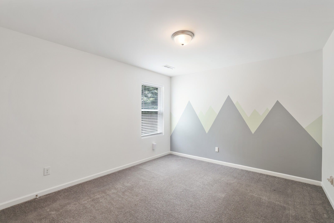
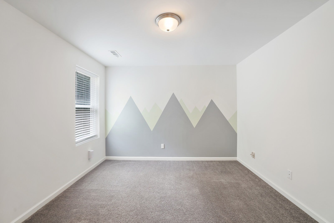
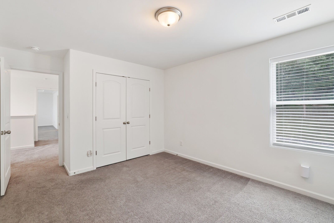
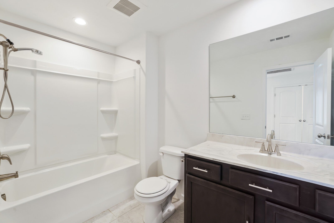
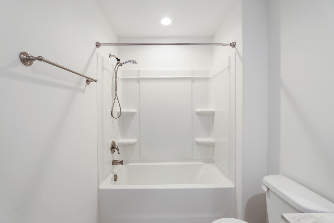
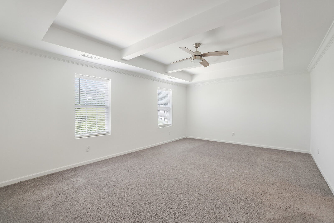
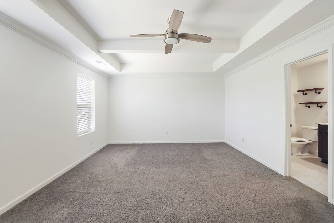
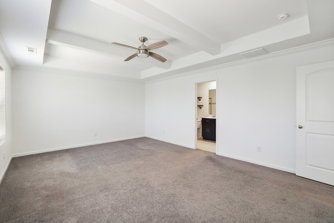
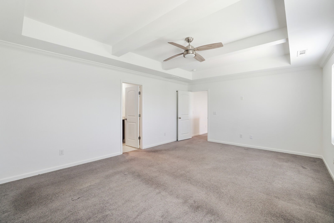
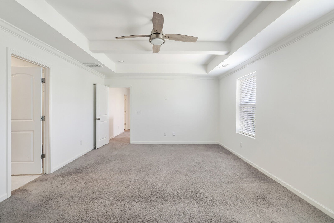
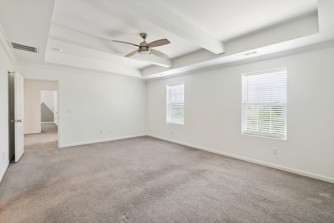
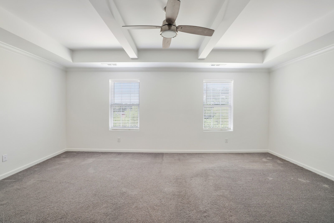
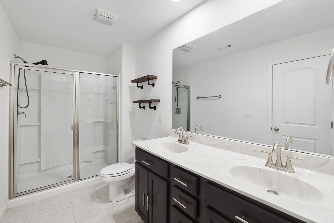
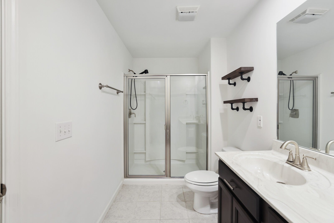
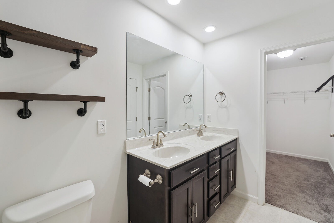
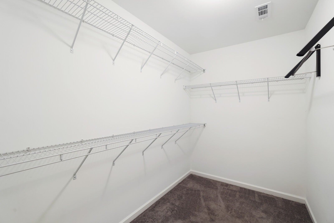
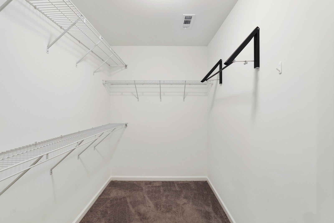
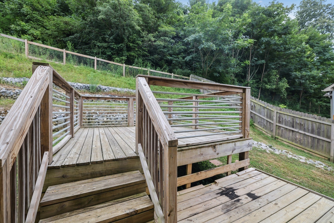
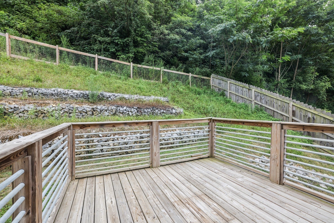
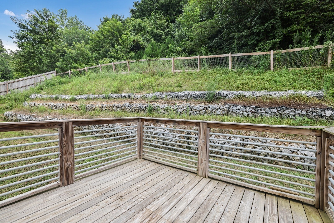
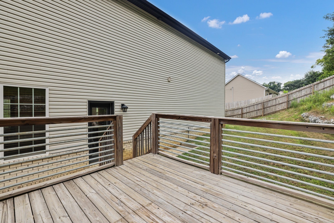
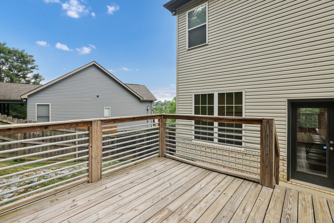
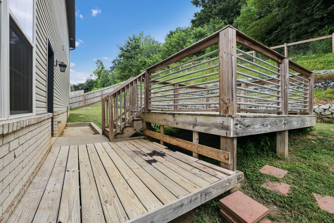
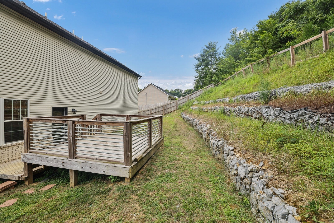
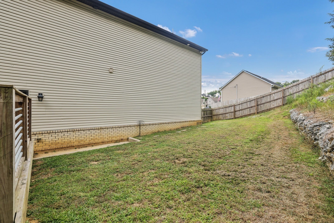
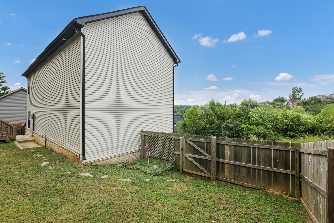
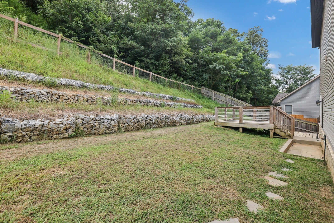
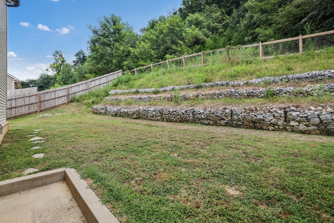
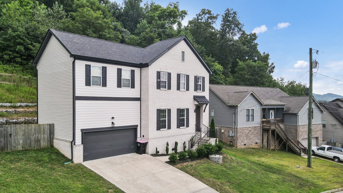
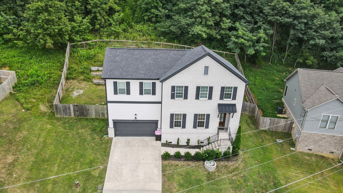
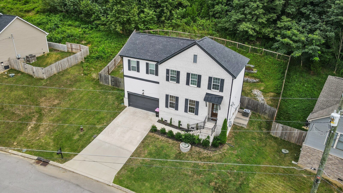
 Copyright 2025 RealTracs Solutions.
Copyright 2025 RealTracs Solutions.