$499,500 - 1205 Riverbirch Way, Hermitage
- 3
- Bedrooms
- 2½
- Baths
- 2,402
- SQ. Feet
- 0.22
- Acres
Great Value, Great Community! Enjoy a premier lot, oversized fully fenced in backyard with this turnkey single family home in the beloved Villages of Riverwood community. Offering convenient access to Downtown Nashville, The Nashville International Airport, Mount Juliet, and Percy Priest Lake. The residence has just been fully repainted on the interior and ready for its next owner to enjoy. Interior features include open spacious rooms, a bonus living room and primary suite upstairs, functional kitchen with ample countertop space, storage and a pantry, two dining areas, plantation shutters throughout, and wood flooring downstairs. Exterior features include flat fenced in large yard with gardening beds, newer (5 year old) roof, newer exterior HVAC compressor (4 years old), close proximity to the appealing community amenities, and a private circular / culdesac street with extra parking. All appliances including washer / dryer convey with the property. Less than 5 mins to Percy Priest Lake, Nashville Shores, and various parks. A $2,500 lender credit is available and will be applied towards the buyer's closing costs and pre-paids if the buyer chooses to use the seller’s preferred lender. Credit not to exceed 1% of loan amount.
Essential Information
-
- MLS® #:
- 3001665
-
- Price:
- $499,500
-
- Bedrooms:
- 3
-
- Bathrooms:
- 2.50
-
- Full Baths:
- 2
-
- Half Baths:
- 1
-
- Square Footage:
- 2,402
-
- Acres:
- 0.22
-
- Year Built:
- 2012
-
- Type:
- Residential
-
- Sub-Type:
- Single Family Residence
-
- Style:
- Traditional
-
- Status:
- Active
Community Information
-
- Address:
- 1205 Riverbirch Way
-
- Subdivision:
- Villages Of Riverwood
-
- City:
- Hermitage
-
- County:
- Davidson County, TN
-
- State:
- TN
-
- Zip Code:
- 37076
Amenities
-
- Utilities:
- Water Available
-
- Parking Spaces:
- 4
-
- # of Garages:
- 2
-
- Garages:
- Garage Faces Front, Driveway
Interior
-
- Interior Features:
- Ceiling Fan(s), Extra Closets, Open Floorplan, Pantry
-
- Appliances:
- Electric Oven, Electric Range, Dishwasher, Disposal, Dryer, Microwave, Refrigerator, Washer
-
- Heating:
- Central
-
- Cooling:
- Central Air
-
- # of Stories:
- 2
Exterior
-
- Roof:
- Asphalt
-
- Construction:
- Brick
School Information
-
- Elementary:
- Tulip Grove Elementary
-
- Middle:
- DuPont Tyler Middle
-
- High:
- McGavock Comp High School
Additional Information
-
- Date Listed:
- September 26th, 2025
Listing Details
- Listing Office:
- Zeitlin Sotheby's International Realty
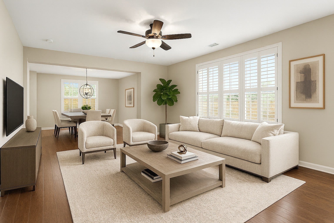
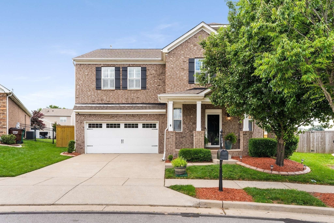
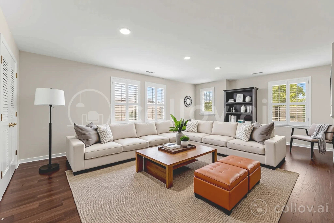
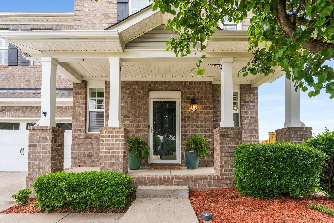
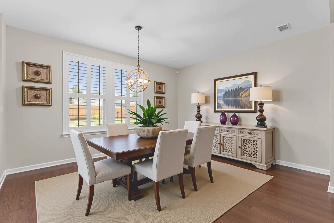
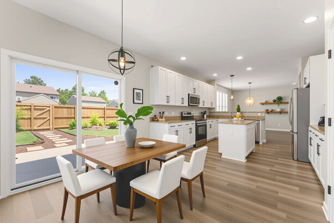
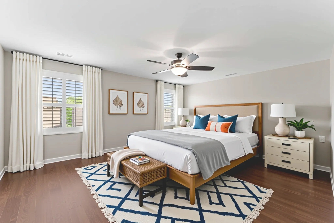
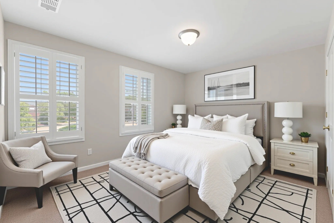
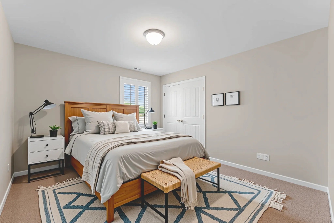
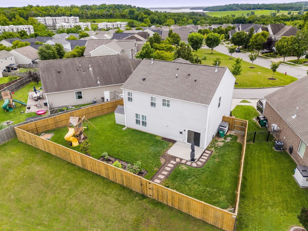
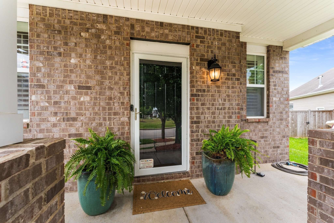
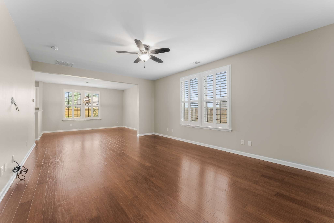
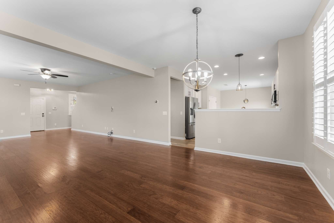
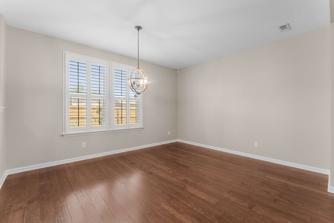
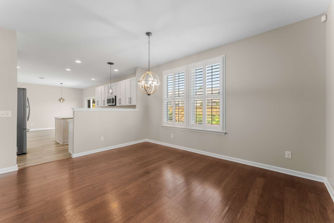
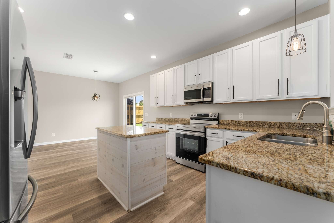
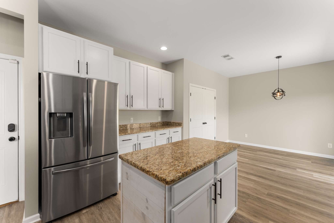
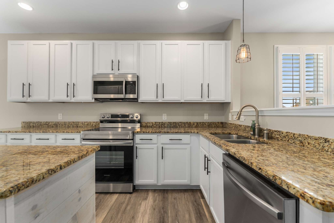
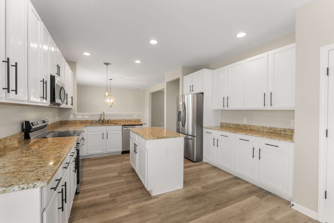
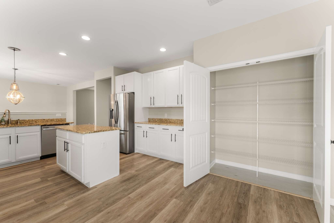
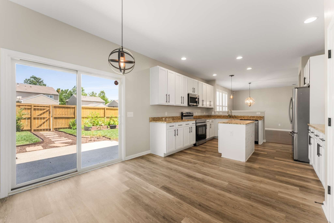
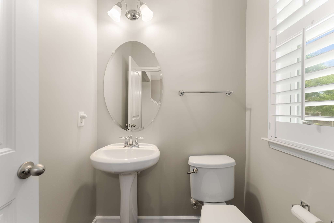
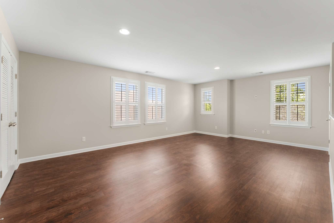
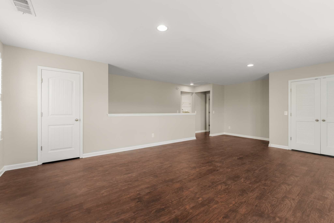
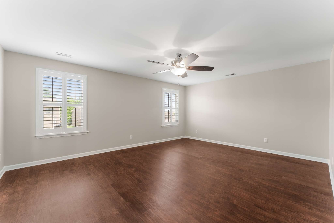
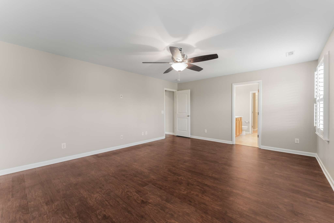
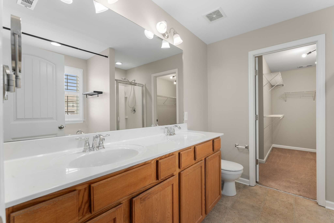
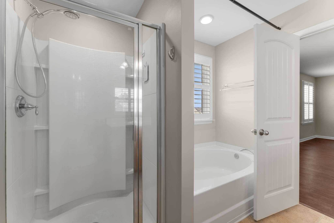
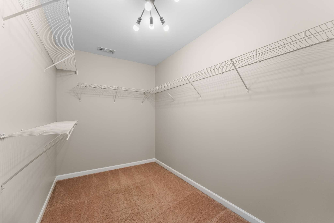
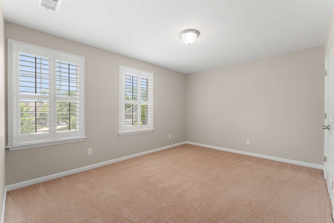
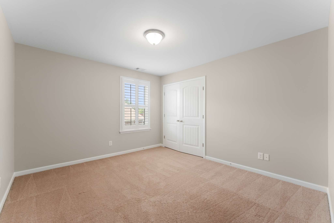
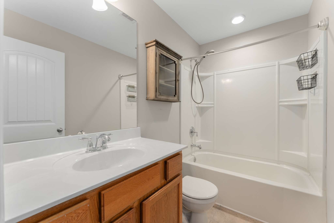
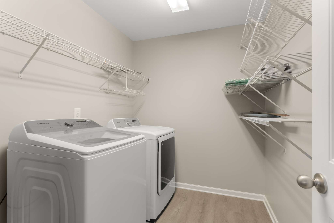
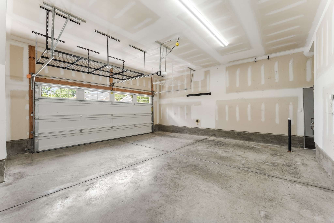
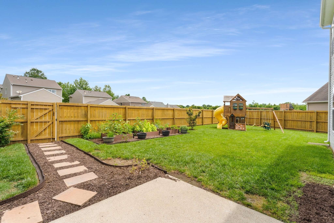
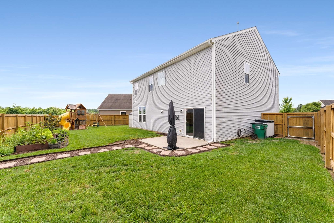
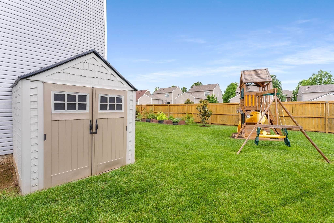
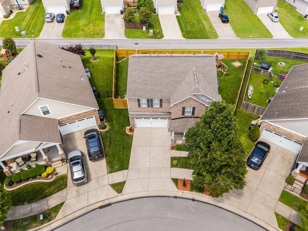
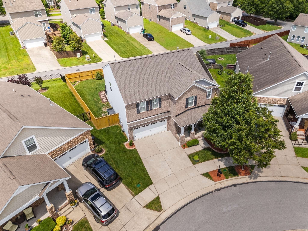
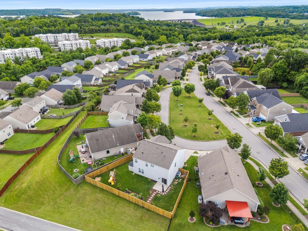
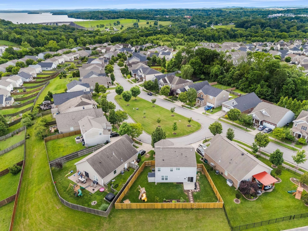
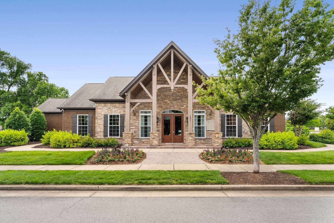
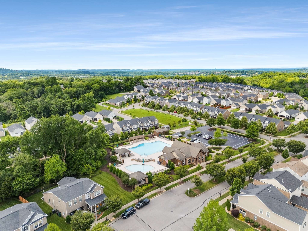
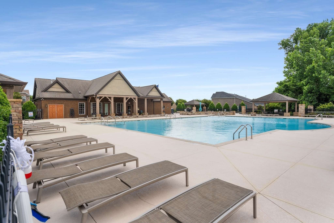
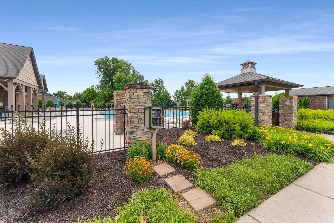
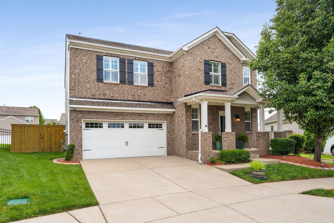
 Copyright 2025 RealTracs Solutions.
Copyright 2025 RealTracs Solutions.