$499,900 - 2952 Melbourne Ter, Mount Juliet
- 4
- Bedrooms
- 2½
- Baths
- 2,353
- SQ. Feet
- 0.17
- Acres
4 Bedroom home in the heart of Mount Juliet, featuring fenced back yard, covered deck, and more! Beautifully maintained home in Willoughby Station with solid bamboo hardwoods, granite countertops, soaring ceilings, and updated lighting. After you're done enjoying the evening sunset on the upgraded covered deck retreat to a spacious primary suite, with completely renovated primary bathroom, and custom walk-in closet. French doors open to a dedicated office—currently used as an art studio by the seller, an award-winning artist. Select pieces will be on display during showings! Other features include custom closets in secondary bedrooms, fenced level yard with mature trees, and neighborhood pools and playground. Did I mention it has a Culligan water softener? A unique and inspiring place to call home. Be sure to check out the link in the media section to see more pictures of the home as well as some of the artists' work!
Essential Information
-
- MLS® #:
- 3001646
-
- Price:
- $499,900
-
- Bedrooms:
- 4
-
- Bathrooms:
- 2.50
-
- Full Baths:
- 2
-
- Half Baths:
- 1
-
- Square Footage:
- 2,353
-
- Acres:
- 0.17
-
- Year Built:
- 1994
-
- Type:
- Residential
-
- Sub-Type:
- Single Family Residence
-
- Status:
- Active
Community Information
-
- Address:
- 2952 Melbourne Ter
-
- Subdivision:
- Willoughby Station 2A
-
- City:
- Mount Juliet
-
- County:
- Wilson County, TN
-
- State:
- TN
-
- Zip Code:
- 37122
Amenities
-
- Amenities:
- Playground, Pool, Tennis Court(s)
-
- Utilities:
- Natural Gas Available, Water Available
-
- Parking Spaces:
- 2
-
- # of Garages:
- 2
-
- Garages:
- Garage Faces Front
Interior
-
- Appliances:
- Built-In Electric Oven, Built-In Electric Range, Dishwasher, Microwave
-
- Heating:
- Central, Natural Gas
-
- Cooling:
- Central Air
-
- # of Stories:
- 2
Exterior
-
- Construction:
- Brick, Vinyl Siding
School Information
-
- Elementary:
- Mt. Juliet Elementary
-
- Middle:
- Mt. Juliet Middle School
-
- High:
- Mt. Juliet High School
Additional Information
-
- Date Listed:
- September 25th, 2025
Listing Details
- Listing Office:
- Vision Realty Partners, Llc

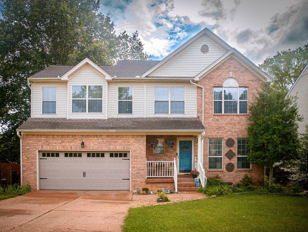
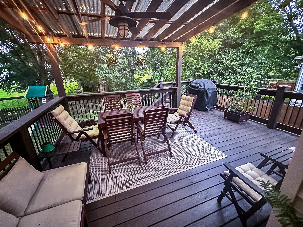
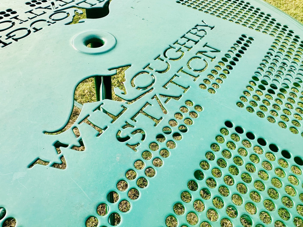
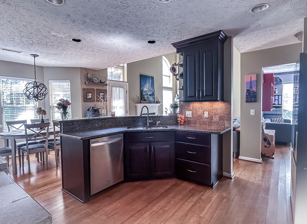

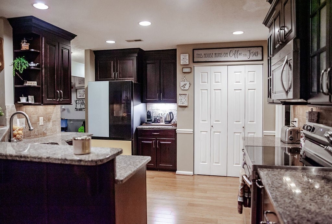
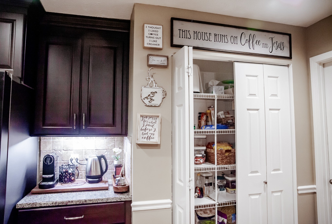
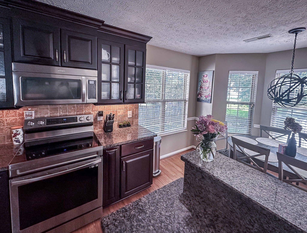

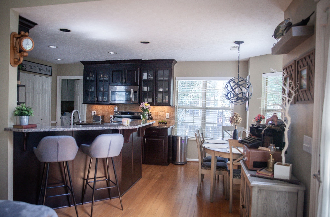
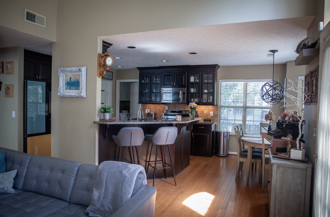
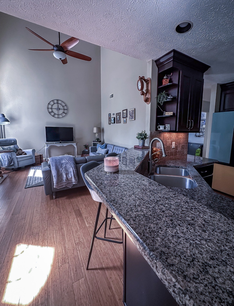
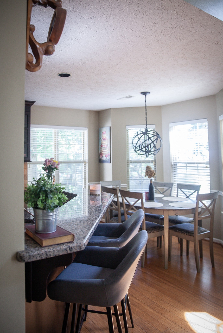
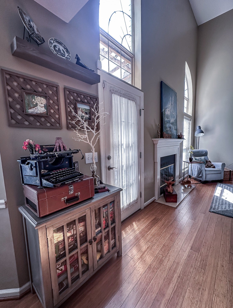



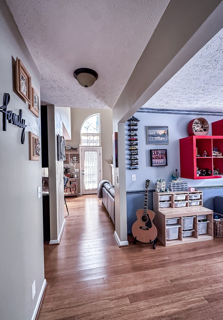
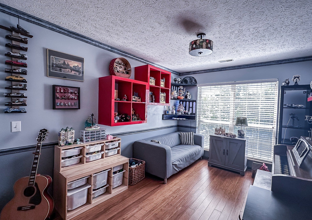
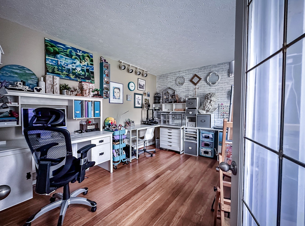
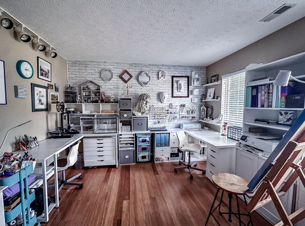

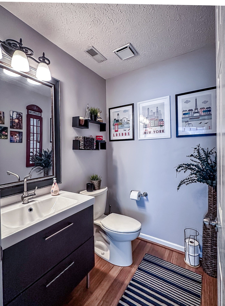
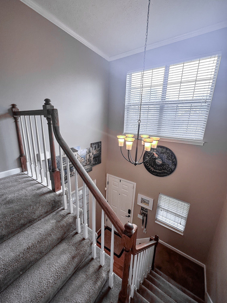
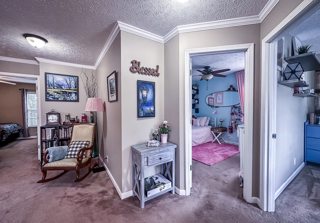
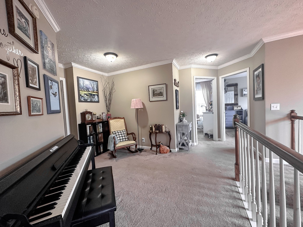
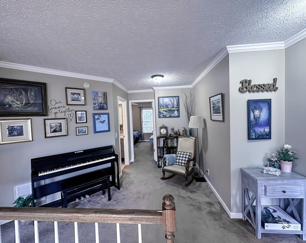


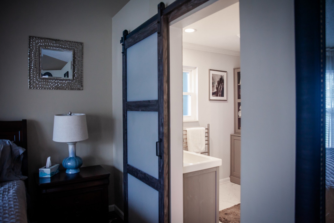
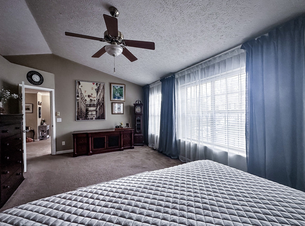
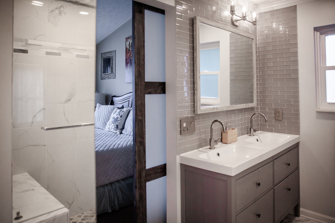
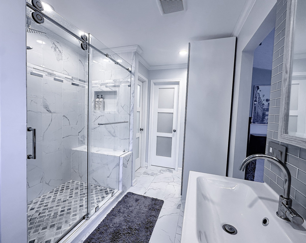
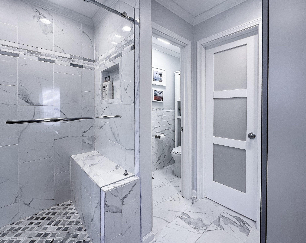
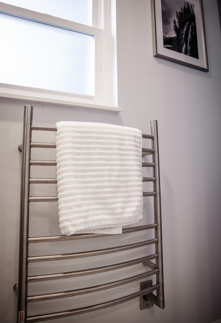
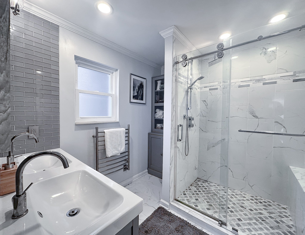
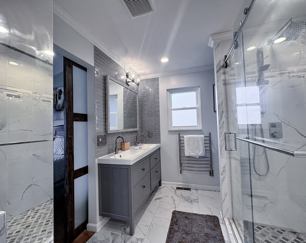
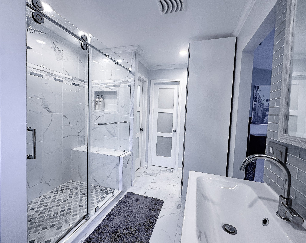

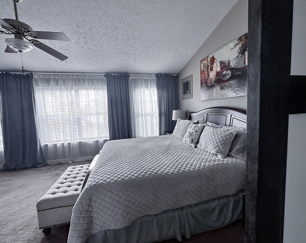
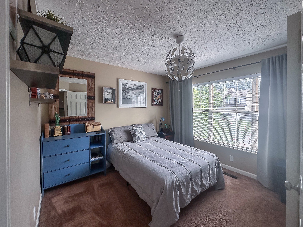
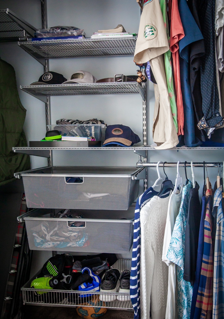
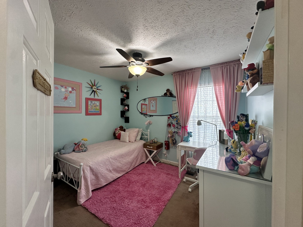
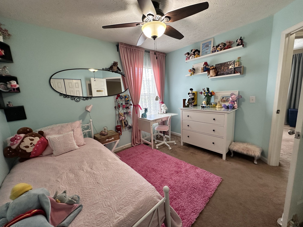
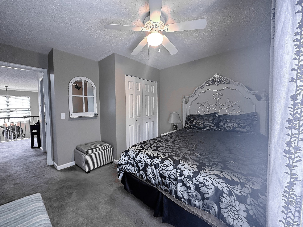
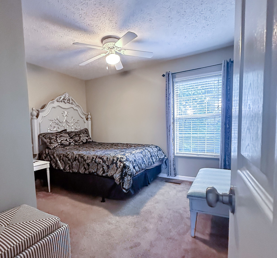
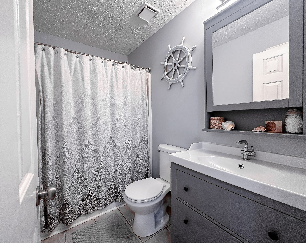
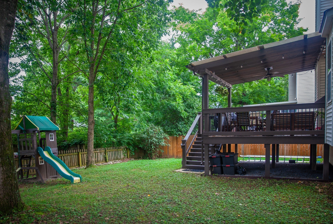
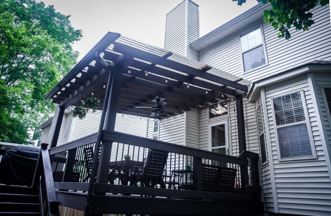
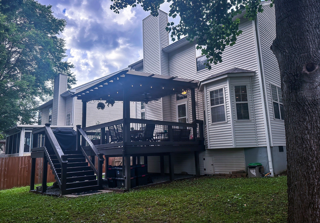
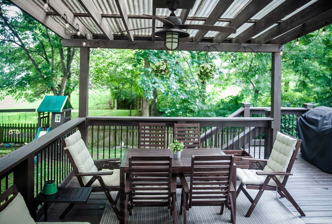
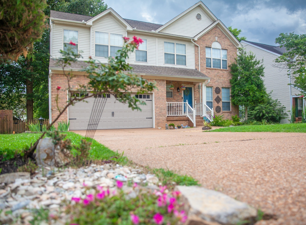



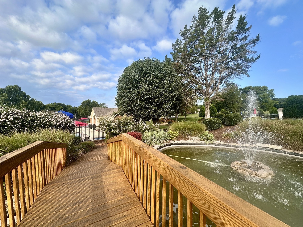




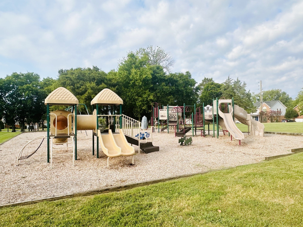


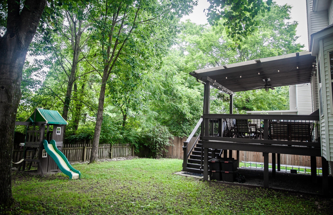
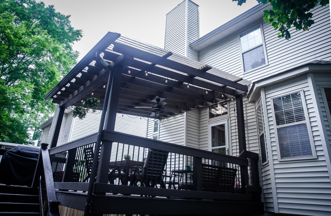
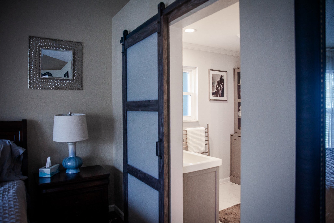


 Copyright 2025 RealTracs Solutions.
Copyright 2025 RealTracs Solutions.