$365,000 - 648 Winding Bluff Way, Clarksville
- 3
- Bedrooms
- 2½
- Baths
- 2,172
- SQ. Feet
- 0.79
- Acres
Welcome to a beautifully renovated home in one of Clarksville’s most desirable neighborhoods with Clarksville’s Spring Creek flowing through this backyard. Step inside to an airy, open-concept layout where the living, dining, and kitchen spaces flow together for effortless gatherings. The kitchen is the heart of the home—think generous prep space, plenty of cabinetry, and sleek, stainless appliances—so weeknight dinners and Saturday brunches feel equally at home. The private primary suite offers a calm retreat with a spacious bath and a true walk-in closet. Two additional bedrooms sit on the opposite side of the home for flexibility—guest room, office, or play space—plus a well-appointed second bath. An actual laundry room keeps the day-to-day tidy, and the two-car garage adds welcome storage for gear and holiday bins. Outside, enjoy an easy-care yard ready for grilling, string lights, and fall firepits. Convenient Clarksville location with quick access to shopping, dining, parks, and an easy commute to I-24 and Fort Campbell—so you can spend less time driving and more time living.
Essential Information
-
- MLS® #:
- 3001536
-
- Price:
- $365,000
-
- Bedrooms:
- 3
-
- Bathrooms:
- 2.50
-
- Full Baths:
- 2
-
- Half Baths:
- 1
-
- Square Footage:
- 2,172
-
- Acres:
- 0.79
-
- Year Built:
- 2006
-
- Type:
- Residential
-
- Sub-Type:
- Single Family Residence
-
- Style:
- Traditional
-
- Status:
- Active
Community Information
-
- Address:
- 648 Winding Bluff Way
-
- Subdivision:
- Aspen Grove
-
- City:
- Clarksville
-
- County:
- Montgomery County, TN
-
- State:
- TN
-
- Zip Code:
- 37040
Amenities
-
- Amenities:
- Underground Utilities
-
- Utilities:
- Electricity Available, Water Available
-
- Parking Spaces:
- 2
-
- # of Garages:
- 2
-
- Garages:
- Garage Faces Front, Concrete, Driveway
Interior
-
- Interior Features:
- Ceiling Fan(s), High Ceilings, Walk-In Closet(s)
-
- Appliances:
- Electric Oven, Electric Range, Dishwasher, Disposal, Microwave, Refrigerator
-
- Heating:
- Central, Electric
-
- Cooling:
- Ceiling Fan(s), Central Air, Electric
-
- Fireplace:
- Yes
-
- # of Fireplaces:
- 1
-
- # of Stories:
- 2
Exterior
-
- Roof:
- Asphalt
-
- Construction:
- Brick, Vinyl Siding
School Information
-
- Elementary:
- Glenellen Elementary
-
- Middle:
- Northeast Middle
-
- High:
- Northeast High School
Additional Information
-
- Date Listed:
- September 25th, 2025
-
- Days on Market:
- 29
Listing Details
- Listing Office:
- Benchmark Realty
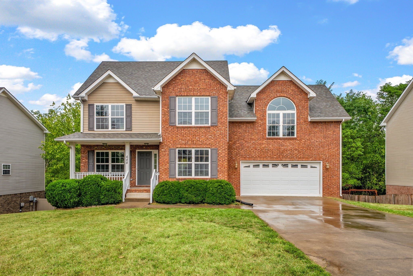
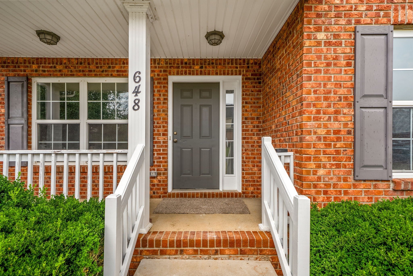
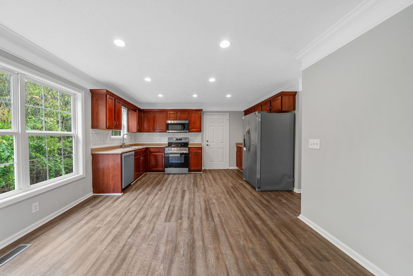
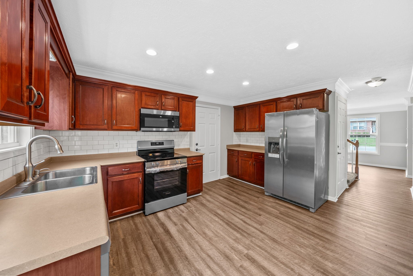
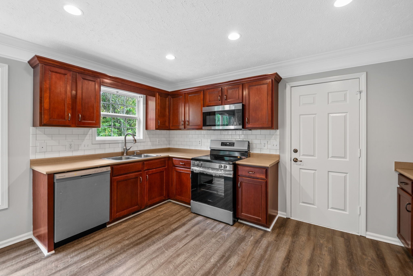
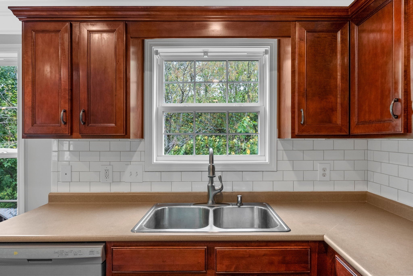
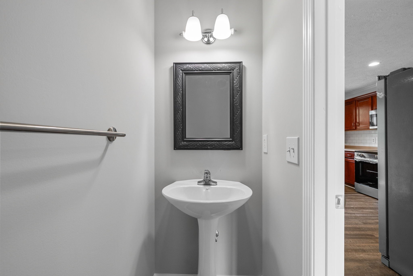
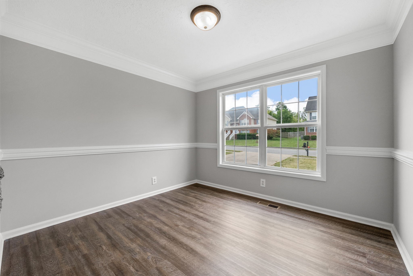
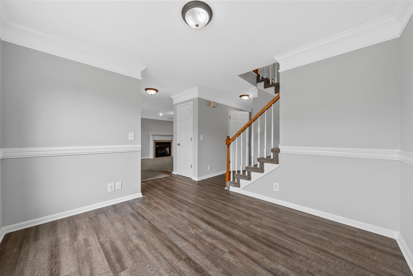
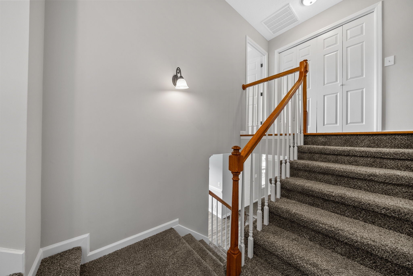
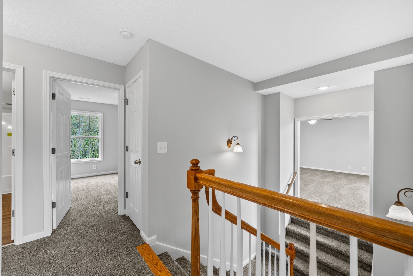
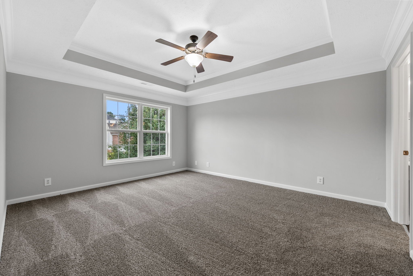
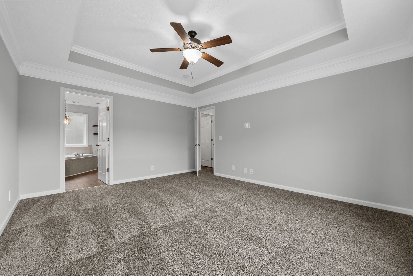
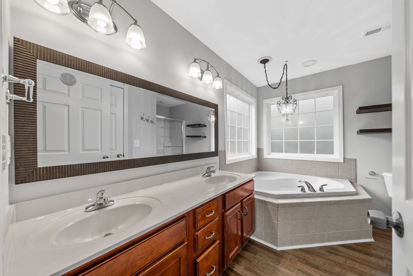
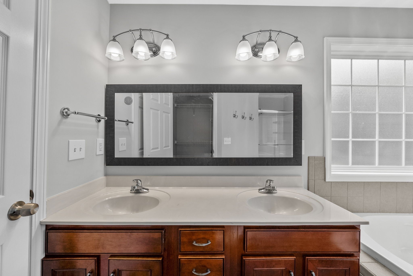
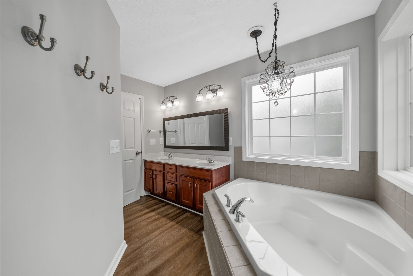
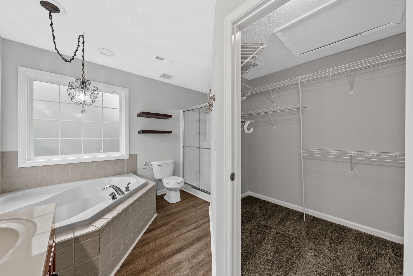
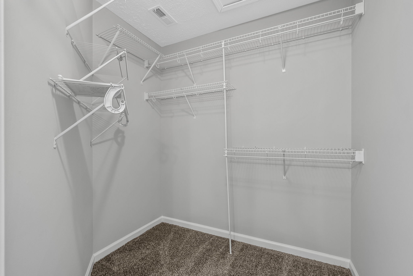
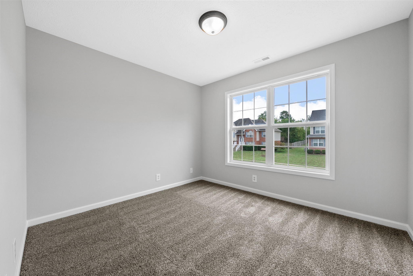
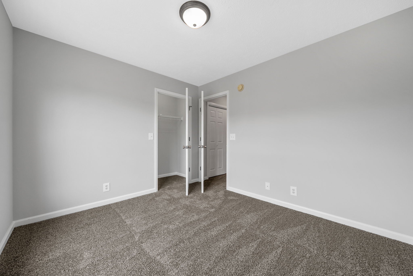
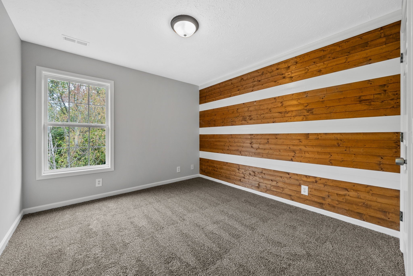
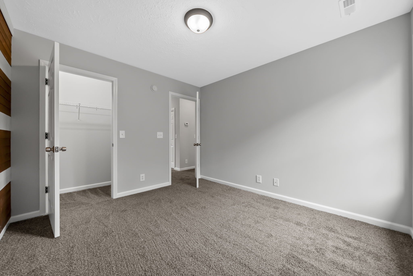
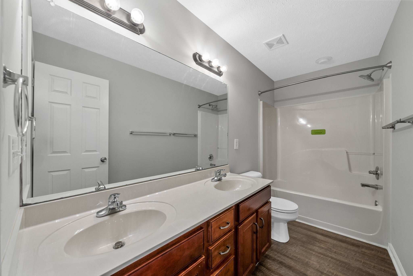
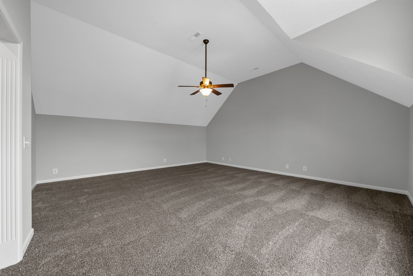
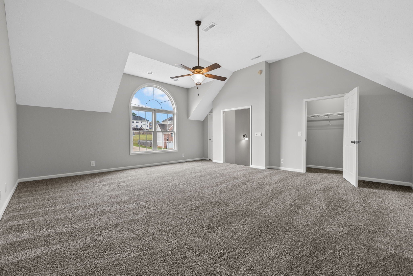
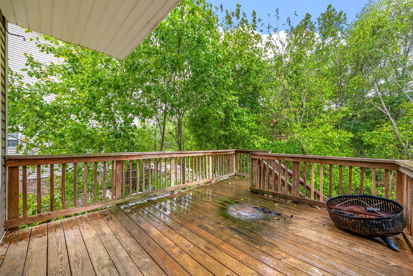
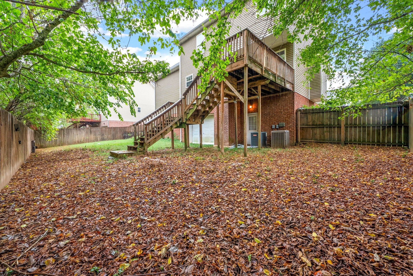
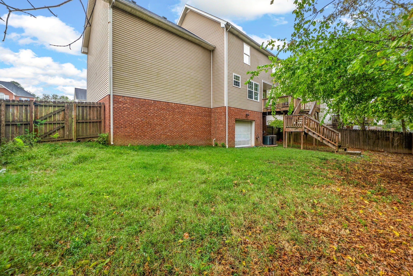
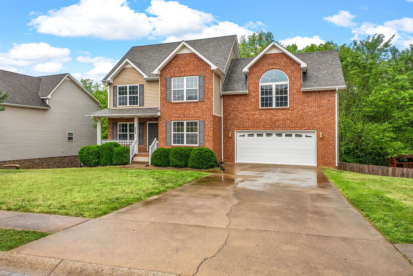
 Copyright 2025 RealTracs Solutions.
Copyright 2025 RealTracs Solutions.