$394,990 - 2025 Stoney Brook Pvt Bend, Gallatin
- 3
- Bedrooms
- 2
- Baths
- 1,550
- SQ. Feet
- 2025
- Year Built
Introducing the Jennings floorplan at Nexus South 55+ active adult lifestyle community in Gallatin, TN, a thoughtfully designed single-story home offering 1,550 sq ft of modern, efficient living. With 2 to 3 bedrooms, this versatile layout suits a variety of lifestyles, from growing families to empty nesters. The master suite includes a walk-in closet and private ensuite bathroom for comfort and privacy. Bathrooms feature sleek quartz countertops, adding a touch of luxury. The open-concept design seamlessly connects the living, dining, and kitchen areas, ideal for everyday living and entertaining. The kitchen boasts high-end stainless steel appliances and elegant quartz countertops, blending style and function. Enjoy outdoor living with an optional screened porch, perfect for relaxing insect-free. The attached two-car garage provides convenience and extra storage. Plus, the Jennings is equipped with the latest smart home technology, offering control over security, climate, and more right at your fingertips. The Jennings floorplan combines style, comfort, and modern amenities perfectly. 20K your way with builders preferred lender close by September 30th. Contact us today to learn more and schedule a tour.
Essential Information
-
- MLS® #:
- 3001535
-
- Price:
- $394,990
-
- Bedrooms:
- 3
-
- Bathrooms:
- 2.00
-
- Full Baths:
- 2
-
- Square Footage:
- 1,550
-
- Acres:
- 0.00
-
- Year Built:
- 2025
-
- Type:
- Residential
-
- Sub-Type:
- Single Family Residence
-
- Style:
- Cottage
-
- Status:
- Under Contract - Not Showing
Community Information
-
- Address:
- 2025 Stoney Brook Pvt Bend
-
- Subdivision:
- Nexus
-
- City:
- Gallatin
-
- County:
- Sumner County, TN
-
- State:
- TN
-
- Zip Code:
- 37066
Amenities
-
- Amenities:
- Fifty Five and Up Community, Fitness Center, Gated, Pool, Tennis Court(s), Trail(s)
-
- Utilities:
- Natural Gas Available, Water Available
-
- Parking Spaces:
- 4
-
- # of Garages:
- 2
-
- Garages:
- Attached, Concrete, Driveway
Interior
-
- Interior Features:
- Entrance Foyer, Open Floorplan, Pantry, Smart Camera(s)/Recording, Smart Thermostat
-
- Appliances:
- Dishwasher, Disposal, Microwave, Gas Oven, Cooktop
-
- Heating:
- Furnace, Natural Gas
-
- Cooling:
- Central Air
-
- # of Stories:
- 1
Exterior
-
- Construction:
- Fiber Cement, Stone
School Information
-
- Elementary:
- Howard Elementary
-
- Middle:
- Joe Shafer Middle School
-
- High:
- Gallatin Senior High School
Additional Information
-
- Days on Market:
- 14
Listing Details
- Listing Office:
- D.r. Horton
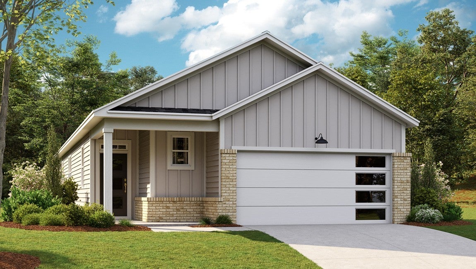
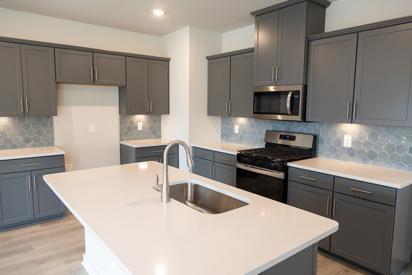
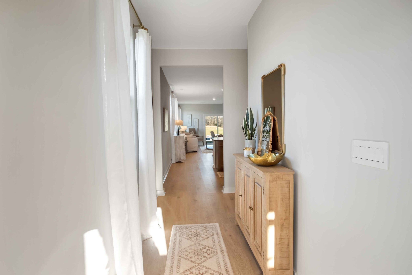
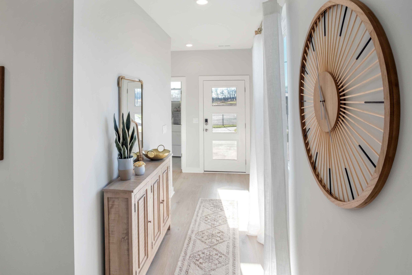
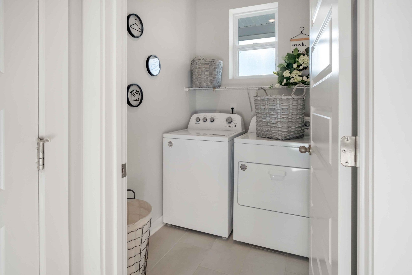
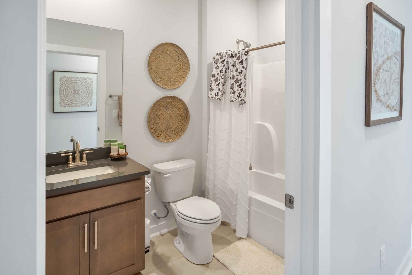
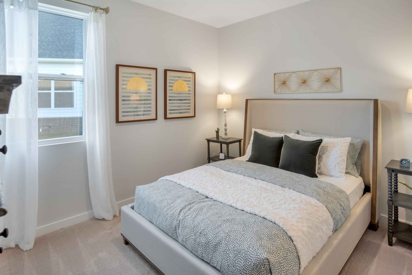
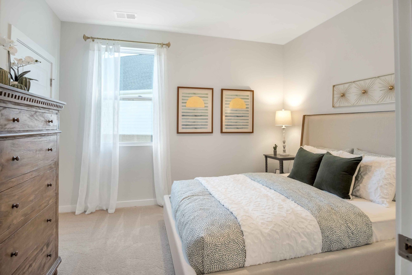
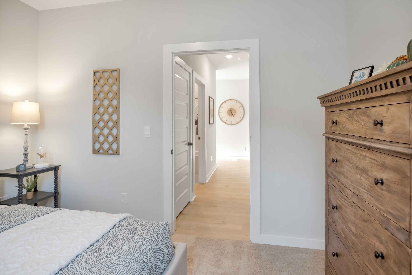
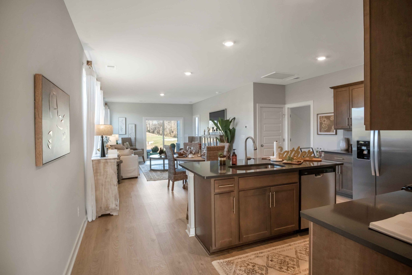
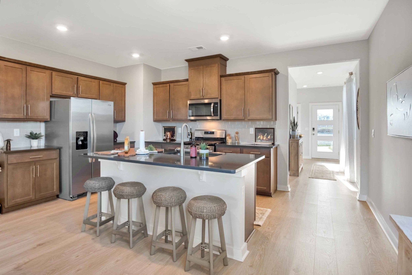
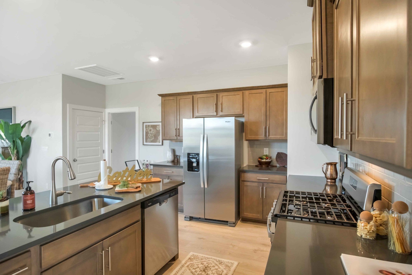
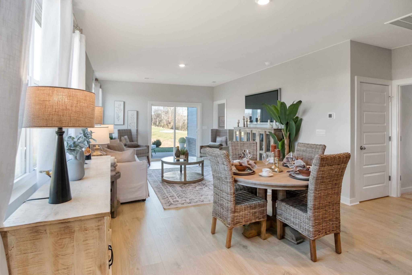
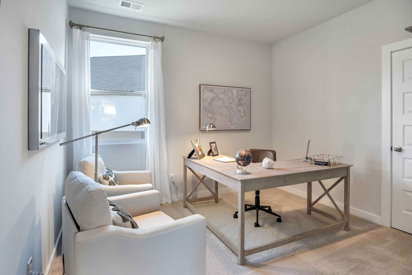
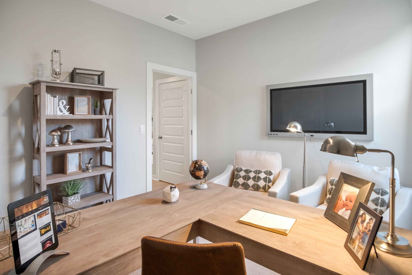
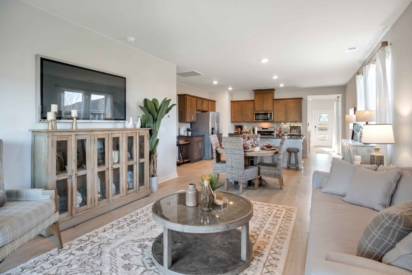
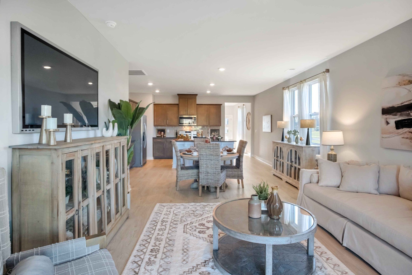
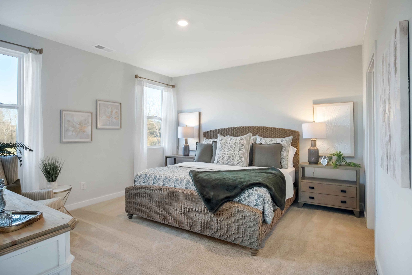
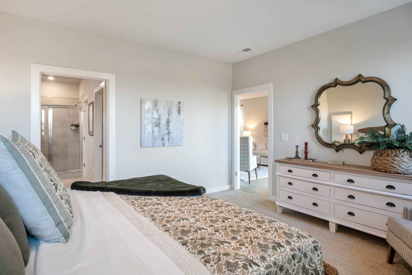
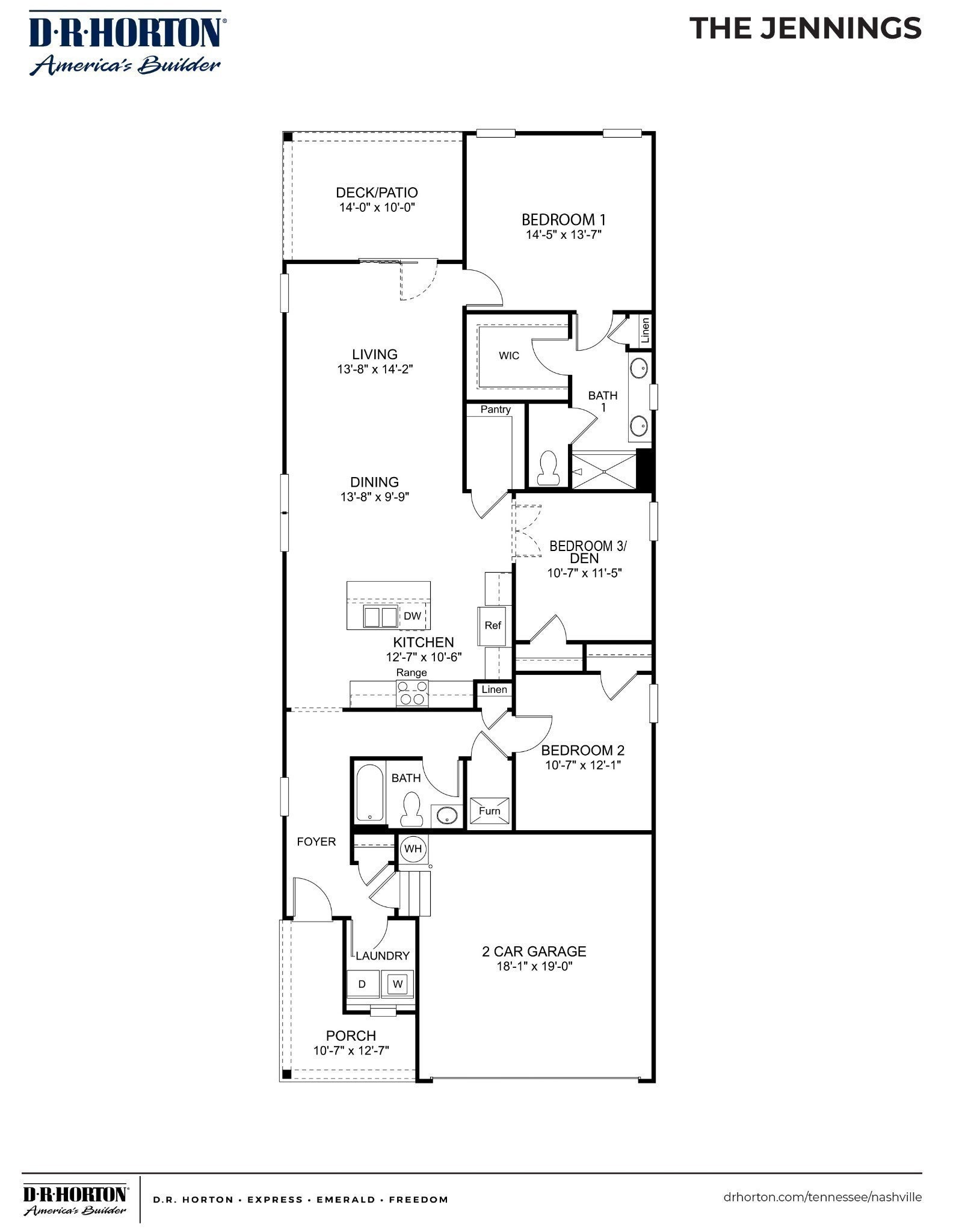
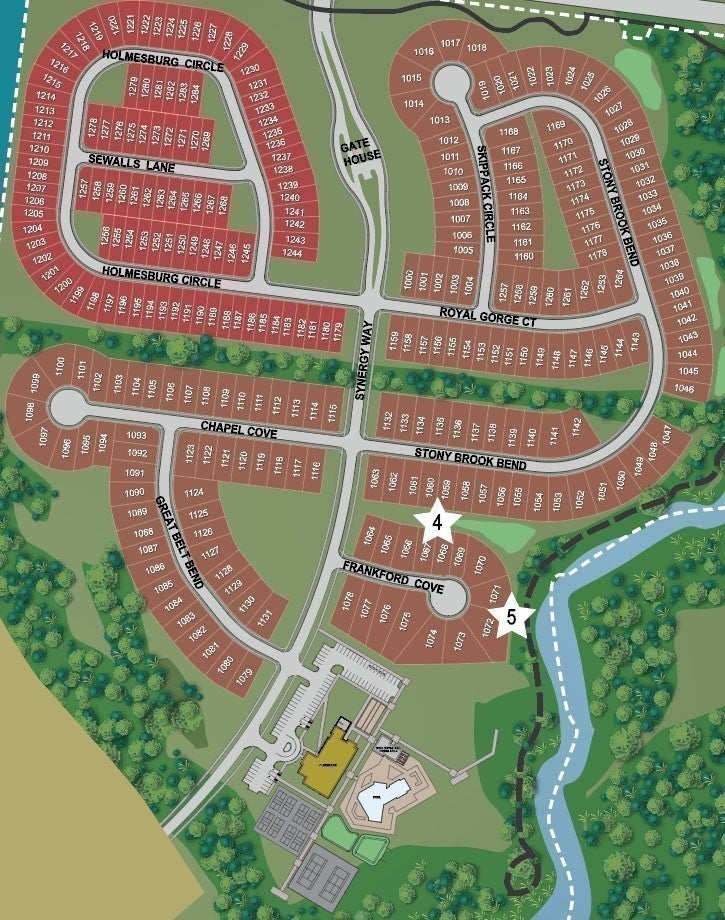
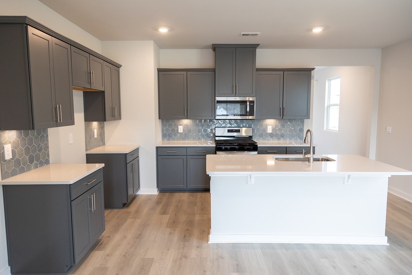
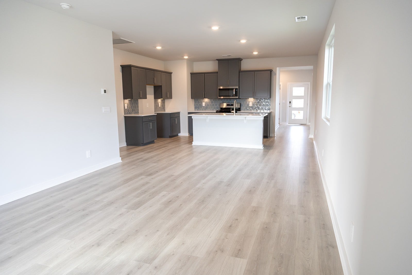
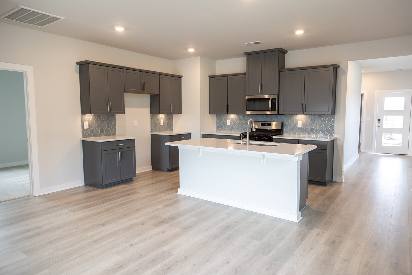
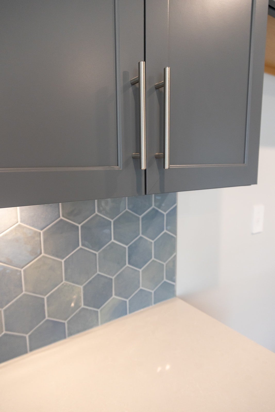
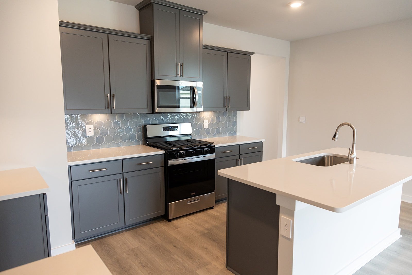
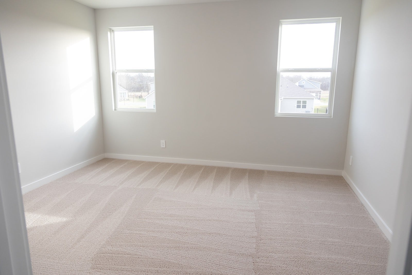
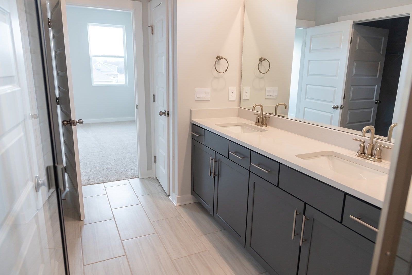
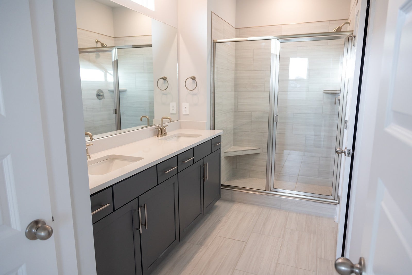
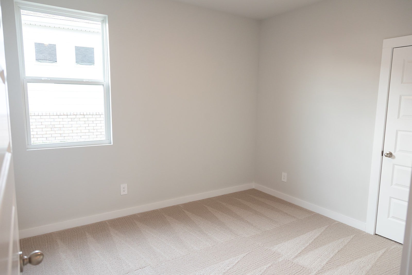
 Copyright 2025 RealTracs Solutions.
Copyright 2025 RealTracs Solutions.