$519,990 - 1208 Chapel Pvt Cove, Gallatin
- 3
- Bedrooms
- 2
- Baths
- 1,796
- SQ. Feet
- 0.25
- Acres
Welcome to Nexus South 55+ Active Adult "The Clifton" floorplan is a beautifully crafted single-story home offering 1,796 sq ft of comfortable living, perfect for families or individuals seeking convenience and style. Featuring 3 bedrooms and 2 bathrooms, it balances private retreats with shared spaces. The spacious primary bedroom includes a large walk-in closet and a modern en-suite bathroom, creating a relaxing oasis. At the heart of the home is the open-concept kitchen, boasting elegant quartz countertops that combine sophistication with everyday functionality. The kitchen flows seamlessly into the dining area and great room, ideal for family gatherings or entertaining. With ample cabinet space and modern appliances, this kitchen is both practical and beautiful. Two additional bedrooms are generously sized, perfect for guests, a home office, or hobbies. A 2-car garage offers plenty of storage and easy home access. Equipped with smart home technology, the Clifton lets you control lighting, security, and climate effortlessly. Designed for today’s lifestyle, it combines style, functionality, and advanced tech, making it the perfect home in Nexus South, Gallatin, TN.
Essential Information
-
- MLS® #:
- 3001502
-
- Price:
- $519,990
-
- Bedrooms:
- 3
-
- Bathrooms:
- 2.00
-
- Full Baths:
- 2
-
- Square Footage:
- 1,796
-
- Acres:
- 0.25
-
- Year Built:
- 2025
-
- Type:
- Residential
-
- Sub-Type:
- Single Family Residence
-
- Status:
- Active
Community Information
-
- Address:
- 1208 Chapel Pvt Cove
-
- Subdivision:
- Nexus South
-
- City:
- Gallatin
-
- County:
- Sumner County, TN
-
- State:
- TN
-
- Zip Code:
- 37066
Amenities
-
- Amenities:
- Fifty Five and Up Community, Clubhouse, Fitness Center, Gated, Pool, Sidewalks, Tennis Court(s), Underground Utilities, Trail(s)
-
- Utilities:
- Natural Gas Available, Water Available
-
- Parking Spaces:
- 2
-
- # of Garages:
- 2
-
- Garages:
- Garage Faces Front
Interior
-
- Interior Features:
- Open Floorplan, Pantry, Smart Camera(s)/Recording, Smart Thermostat, Walk-In Closet(s), Kitchen Island
-
- Appliances:
- Gas Oven, Gas Range, Trash Compactor, Dishwasher, Microwave
-
- Heating:
- Natural Gas
-
- Cooling:
- Central Air
-
- # of Stories:
- 1
Exterior
-
- Exterior Features:
- Smart Camera(s)/Recording
-
- Construction:
- Hardboard Siding, Stone
School Information
-
- Elementary:
- Benny C. Bills Elementary School
-
- Middle:
- Joe Shafer Middle School
-
- High:
- Gallatin Senior High School
Additional Information
-
- Date Listed:
- September 24th, 2025
Listing Details
- Listing Office:
- D.r. Horton
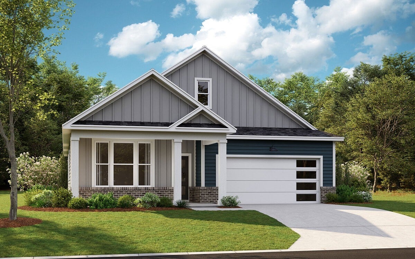

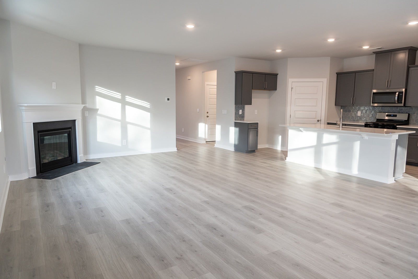
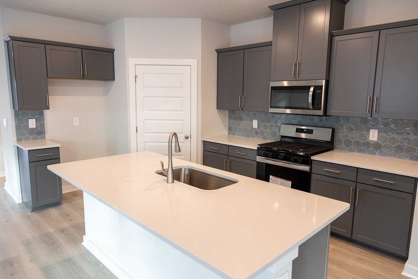
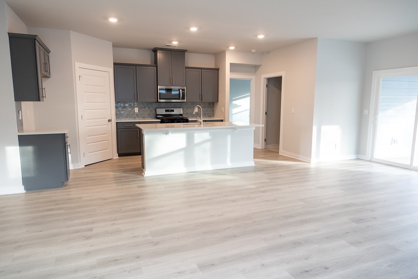
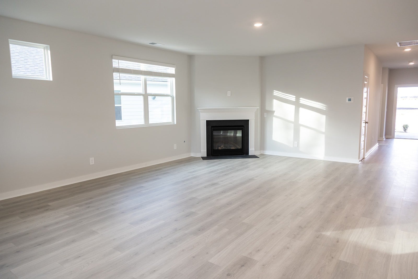
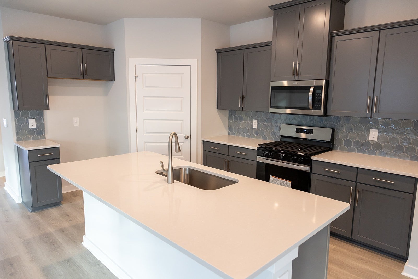
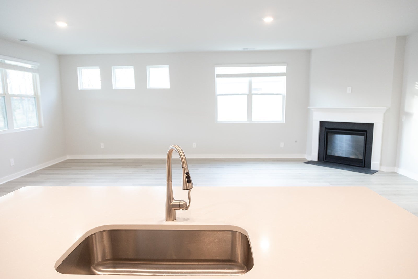
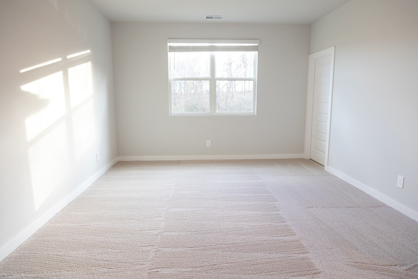
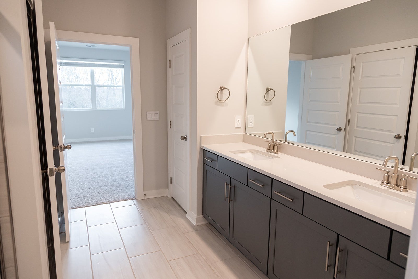
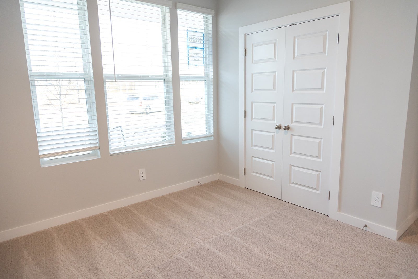
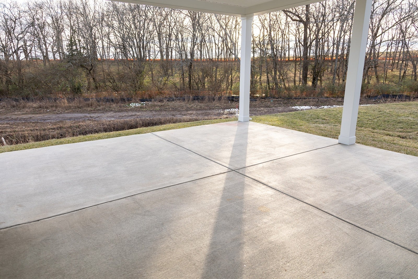
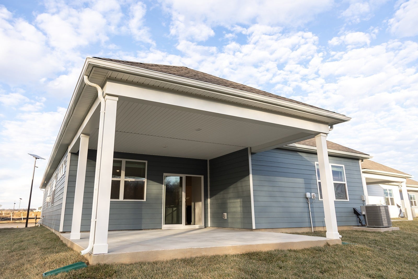

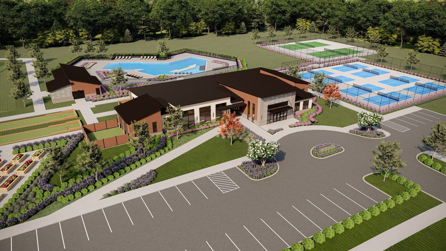
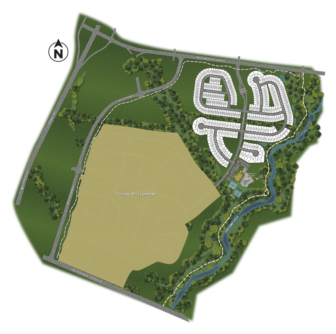
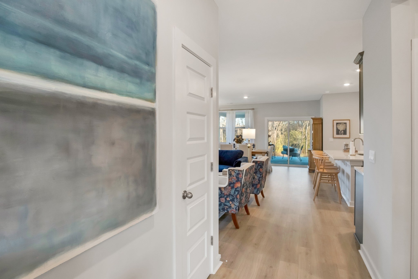
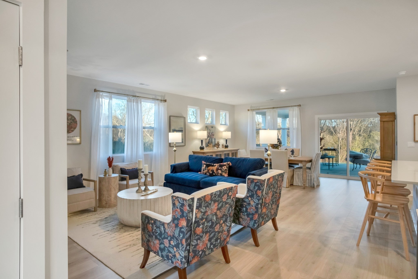

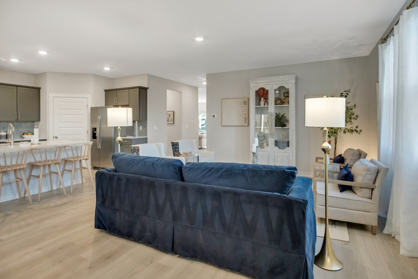
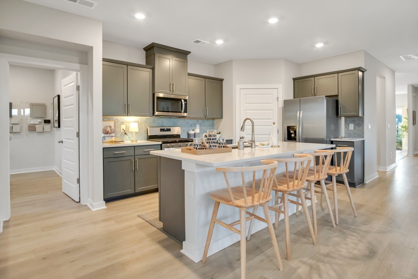
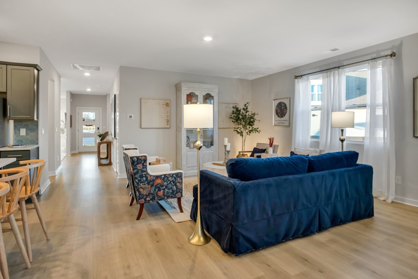
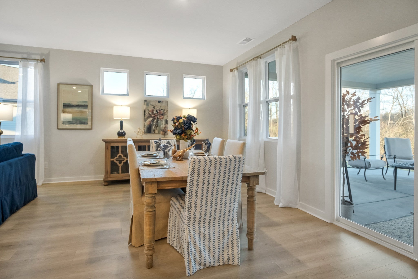
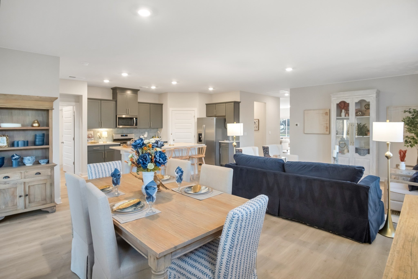

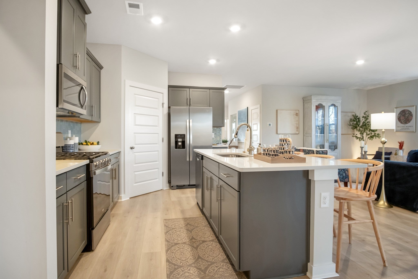
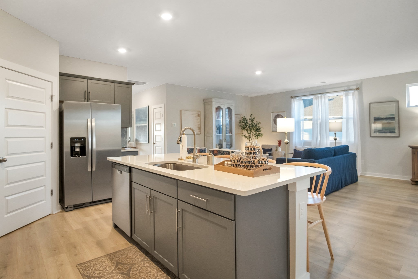
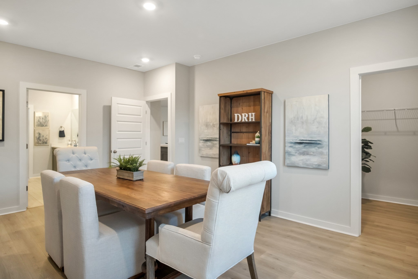
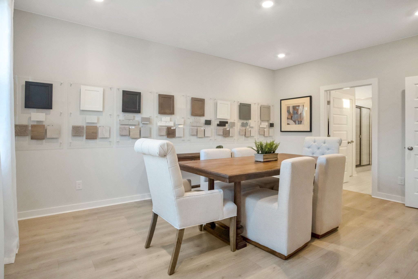
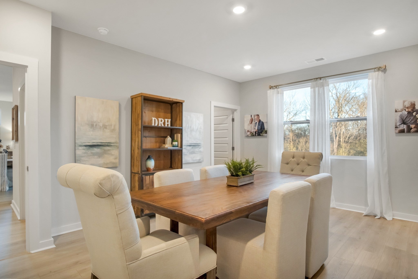

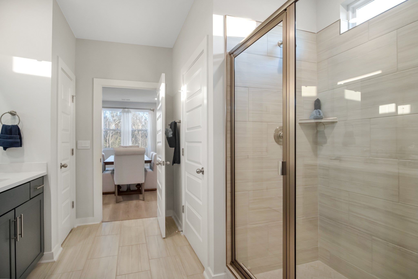
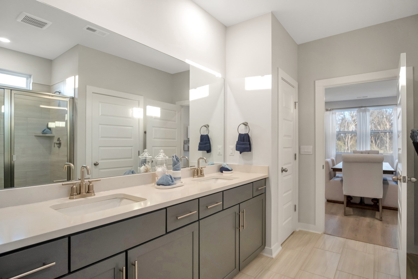
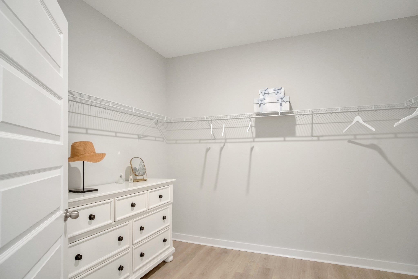
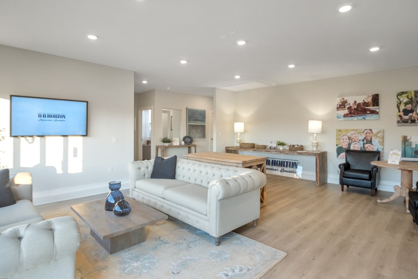
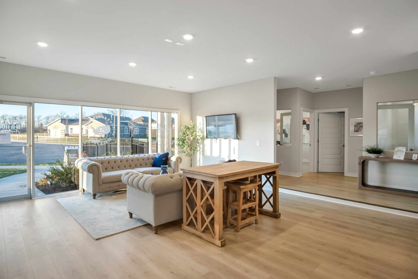
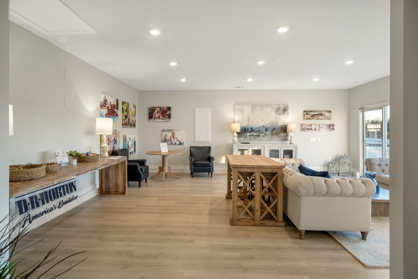
 Copyright 2025 RealTracs Solutions.
Copyright 2025 RealTracs Solutions.