$435,000 - 9474 Lazy Circles Drive, Ooltewah
- 3
- Bedrooms
- 2
- Baths
- 2,200
- SQ. Feet
- 0.34
- Acres
Step into the sought-after Windstone golf community through stately wrought iron gates and tree-lined streets that set the tone for a lifestyle of comfort and elegance. This beautifully designed home offers 3 bedrooms, 2 bathrooms, and a desirable split-bedroom floor plan. Inside, you'll be greeted by soaring ceilings, gleaming hardwood floors, detailed moldings, and an abundance of natural light streaming through plantation-shuttered windows. The spacious layout includes a separate dining room and a private office with French doors—perfect for today's work-from-home lifestyle. The updated kitchen is a chef's delight with granite countertops, brand-new stainless steel appliances, a sunny breakfast nook, and a walk-in pantry for plenty of storage. The owner's suite is a true retreat featuring a trey ceiling, luxurious tile shower, and relaxing jetted tub. Step outside to your large deck overlooking a shaded backyard, the perfect place to unwind and enjoy nature. As part of the Windstone community, you'll also have access to world-class amenities including the golf course, clubhouse, pool, and tennis courts. Don't miss the chance to call this beautiful property home—schedule your private tour today!
Essential Information
-
- MLS® #:
- 3001263
-
- Price:
- $435,000
-
- Bedrooms:
- 3
-
- Bathrooms:
- 2.00
-
- Full Baths:
- 2
-
- Square Footage:
- 2,200
-
- Acres:
- 0.34
-
- Year Built:
- 1995
-
- Type:
- Residential
-
- Status:
- Under Contract - Showing
Community Information
-
- Address:
- 9474 Lazy Circles Drive
-
- Subdivision:
- Windstone Overlook
-
- City:
- Ooltewah
-
- County:
- Hamilton County, TN
-
- State:
- TN
-
- Zip Code:
- 37363
Amenities
-
- Amenities:
- Clubhouse, Golf Course, Playground, Pool, Tennis Court(s), Sidewalks, Gated
-
- Utilities:
- Electricity Available, Natural Gas Available, Water Available
-
- Parking Spaces:
- 2
-
- # of Garages:
- 2
-
- Garages:
- Garage Door Opener, Garage Faces Side, Concrete, Driveway
Interior
-
- Interior Features:
- Ceiling Fan(s), High Ceilings, Open Floorplan, Walk-In Closet(s)
-
- Appliances:
- Washer, Microwave, Gas Range, Dryer, Disposal, Dishwasher
-
- Heating:
- Central, Natural Gas
-
- Cooling:
- Central Air, Electric
-
- Fireplace:
- Yes
-
- # of Fireplaces:
- 1
-
- # of Stories:
- 1
Exterior
-
- Lot Description:
- Level, Other
-
- Roof:
- Other
-
- Construction:
- Other, Brick
School Information
-
- Elementary:
- Apison Elementary School
-
- Middle:
- Ooltewah Middle School
-
- High:
- Ooltewah High School
Additional Information
-
- Days on Market:
- 11
Listing Details
- Listing Office:
- Real Estate Partners Chattanooga, Llc
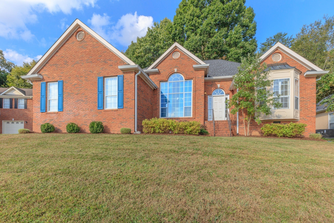
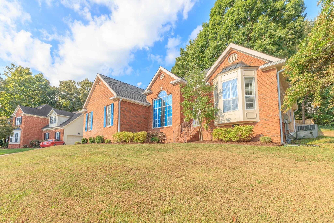
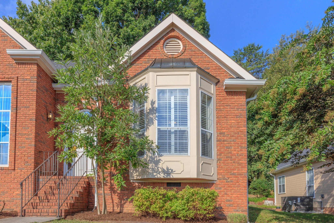
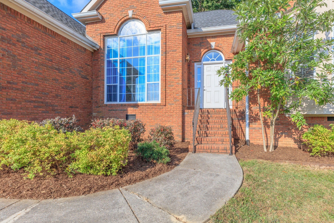
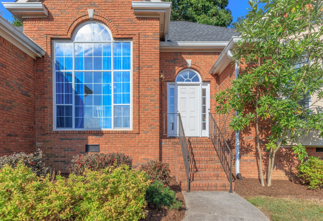
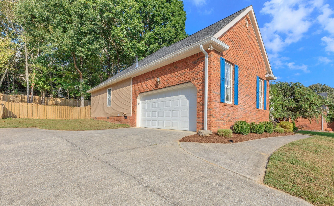
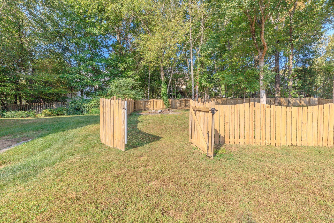
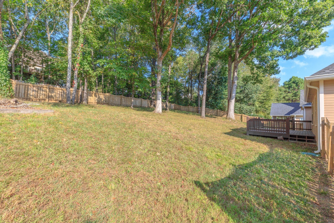
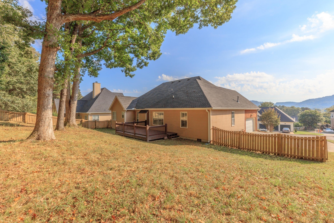
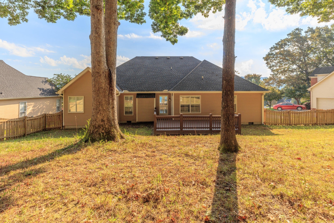
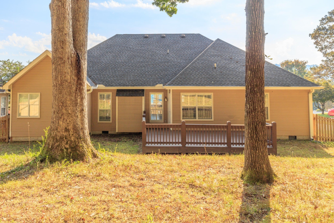
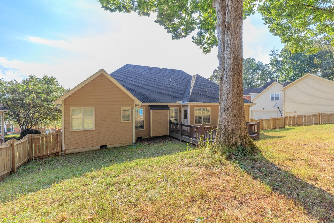
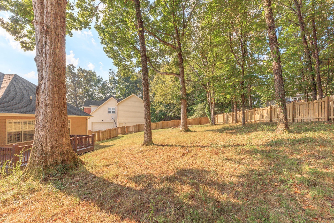
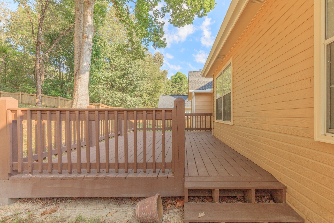
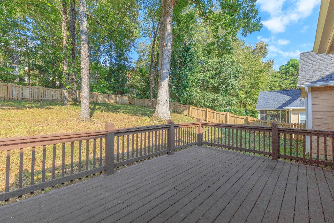
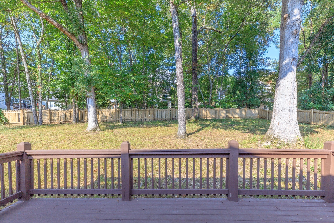
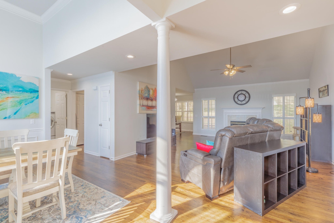
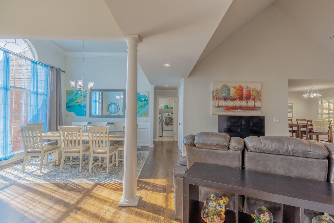
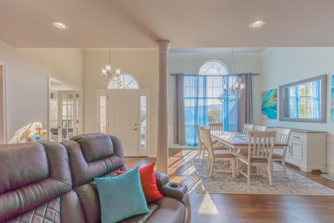
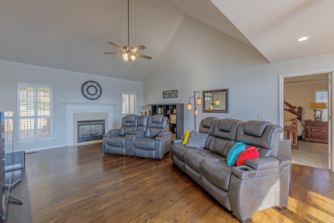
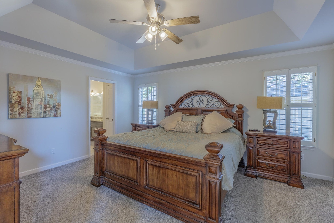
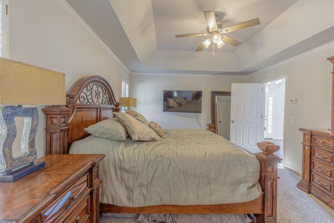
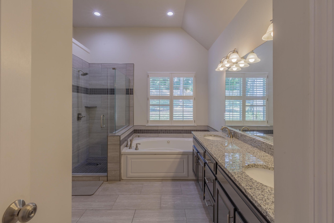
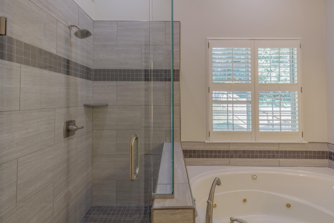
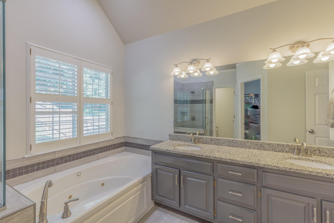
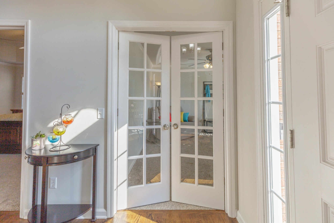
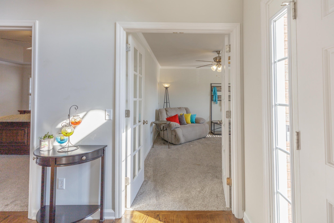
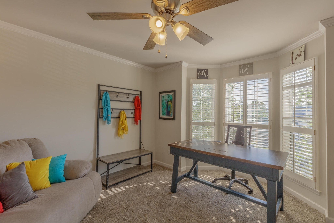
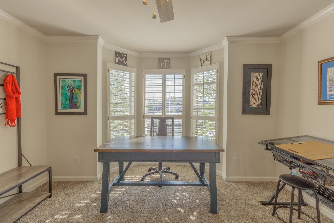
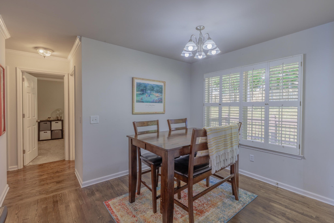
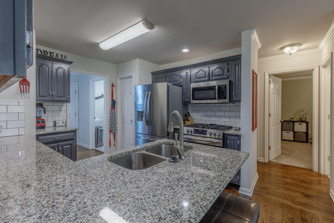
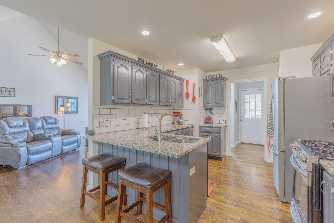
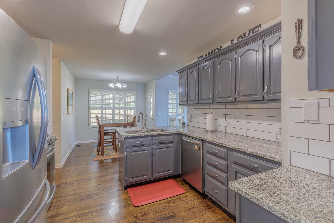
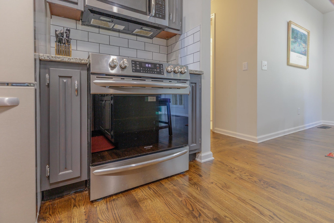
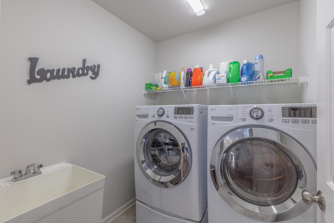
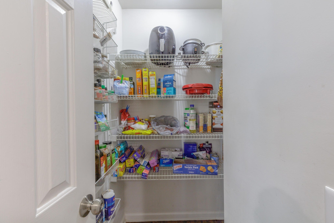
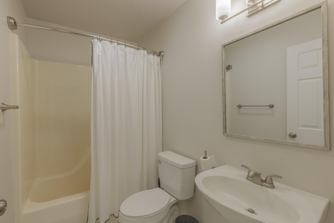
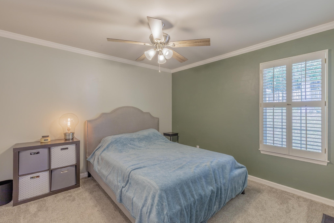
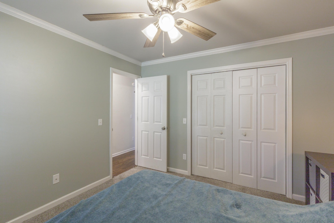
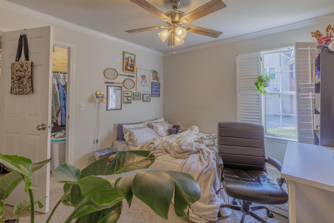
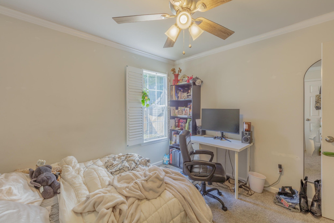
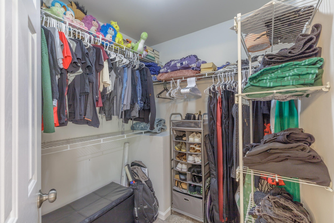
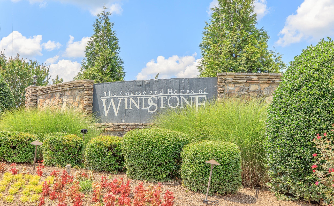
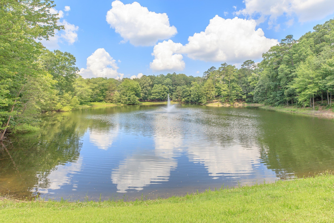
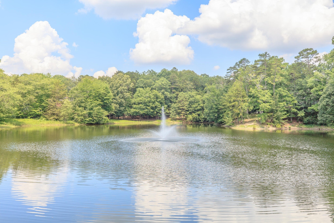
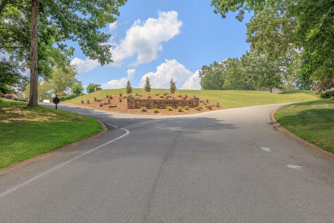
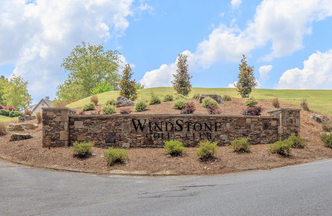
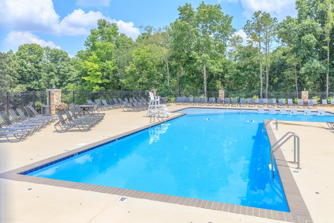
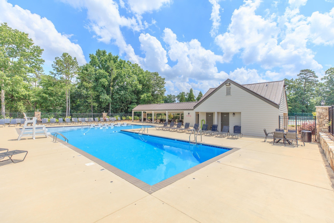
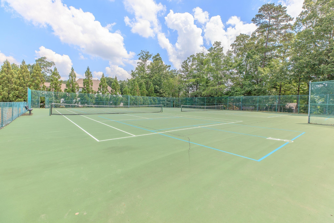
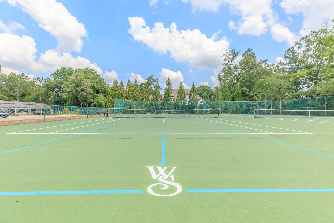

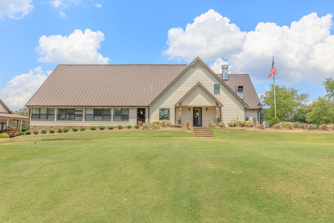
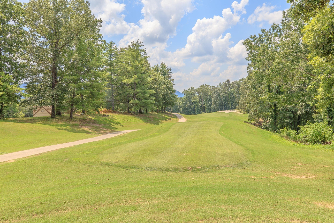
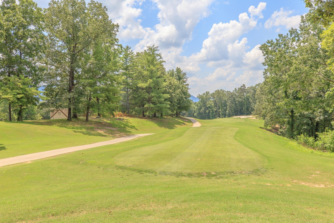
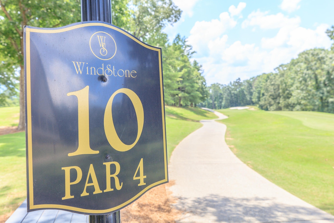
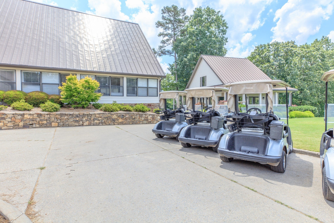
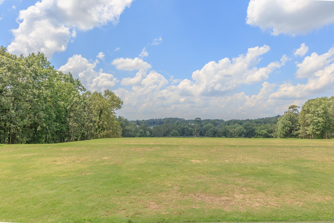
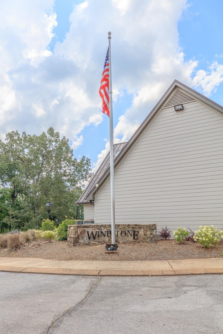
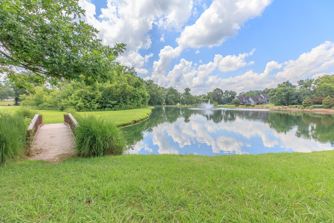
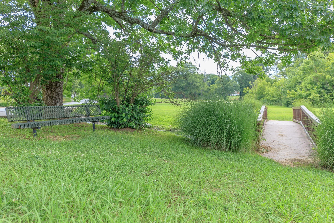
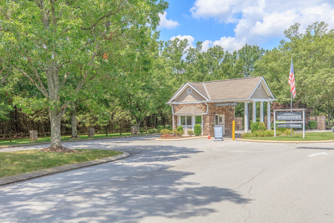
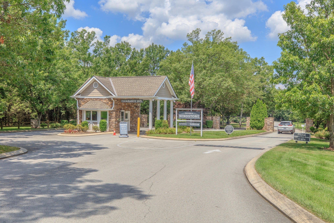
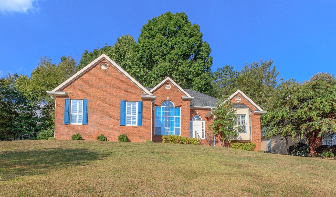
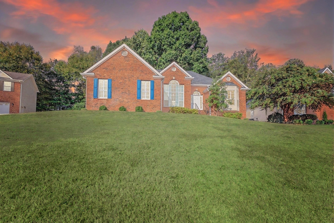
 Copyright 2025 RealTracs Solutions.
Copyright 2025 RealTracs Solutions.