$414,900 - 199 Falcons View Drive, Ringgold
- 3
- Bedrooms
- 2½
- Baths
- 3,935
- SQ. Feet
- 0.48
- Acres
Check out this gorgeous 3 bedroom, 2.5 bathroom home situated on a beautifully landscaped half-acre lot. Enjoy peaceful mornings or evening sunsets from the welcoming front porch in your rocking chairs—true Southern living at its finest. Step inside to a spacious and open great room with soaring ceilings, hardwood floors, and a see-through fireplace that connects to the beautifully updated kitchen. The kitchen is a chef's dream, featuring custom cabinetry, quartz countertops, a large prep island, and a cozy breakfast nook. There's also seamless flow into the formal dining room and formal living room—perfect for entertaining. The main-level primary suite features a walk-in closet and a luxurious en-suite bath with ceramic tile, a jetted tub, and a private sunroom with separate heating and air—perfect for relaxing year-round. Upstairs, you'll find two oversized bedrooms with walk-in closets and a full bathroom. The fully finished basement adds even more living space, including a large media room, bar area, custom hutch, and a flex space ideal for a home office. Additional features include: • Wood-fenced backyard with two gates • Central vacuum system • Water softener and whole-home water purification system • Separate HVAC unit for the sunroom This home offers space, style, and views—don't miss your opportunity to make it yours. Schedule your private tour today!
Essential Information
-
- MLS® #:
- 3001262
-
- Price:
- $414,900
-
- Bedrooms:
- 3
-
- Bathrooms:
- 2.50
-
- Full Baths:
- 2
-
- Half Baths:
- 1
-
- Square Footage:
- 3,935
-
- Acres:
- 0.48
-
- Year Built:
- 2005
-
- Type:
- Residential
-
- Status:
- Active
Community Information
-
- Address:
- 199 Falcons View Drive
-
- Subdivision:
- Falcons View
-
- City:
- Ringgold
-
- County:
- Catoosa County, GA
-
- State:
- GA
-
- Zip Code:
- 30736
Amenities
-
- Utilities:
- Electricity Available, Water Available
-
- Parking Spaces:
- 2
-
- # of Garages:
- 2
-
- Garages:
- Garage Faces Side, Concrete, Driveway
-
- View:
- Mountain(s)
Interior
-
- Interior Features:
- High Ceilings, Walk-In Closet(s), Ceiling Fan(s)
-
- Appliances:
- Microwave, Electric Oven, Dishwasher
-
- Heating:
- Central, Electric
-
- Cooling:
- Ceiling Fan(s), Central Air
-
- Fireplace:
- Yes
-
- # of Fireplaces:
- 1
-
- # of Stories:
- 3
Exterior
-
- Lot Description:
- Level, Sloped
-
- Roof:
- Other
-
- Construction:
- Vinyl Siding, Other, Brick
School Information
-
- Elementary:
- Ringgold Primary School
-
- Middle:
- Ringgold Middle School
-
- High:
- Ringgold High School
Additional Information
-
- Days on Market:
- 102
Listing Details
- Listing Office:
- Real Estate Partners Chattanooga, Llc
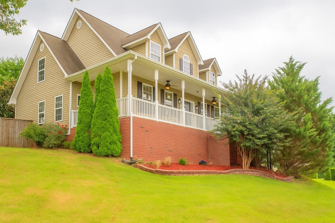
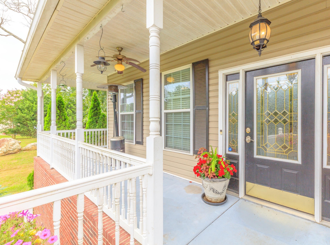
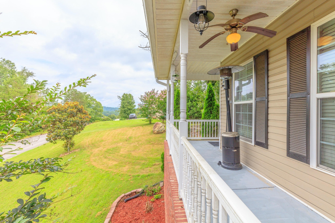
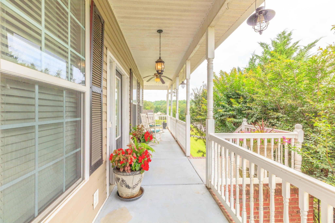
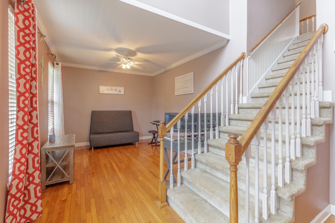
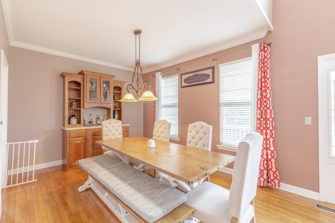
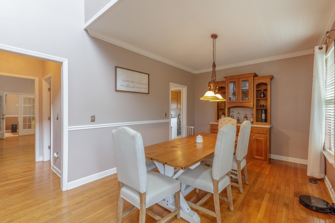
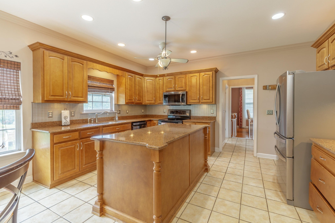
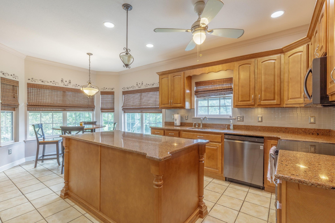
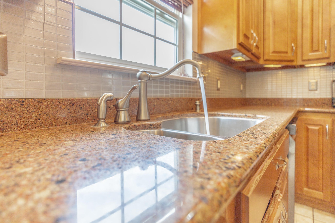
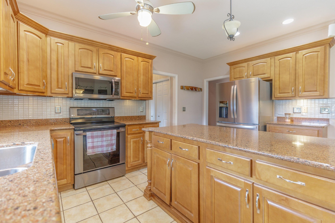
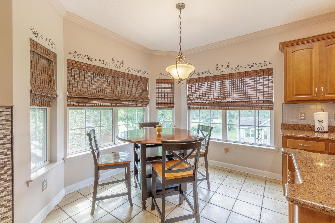
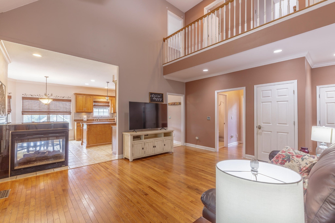
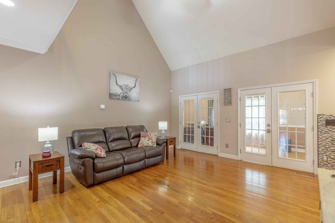
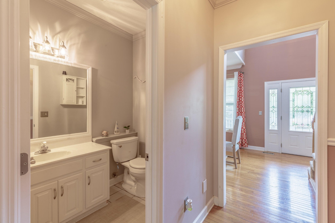
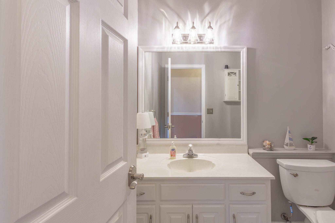
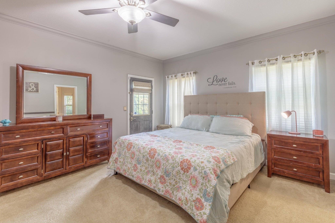
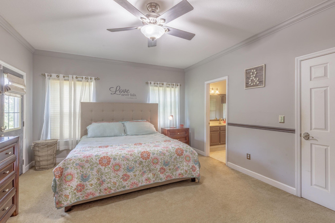
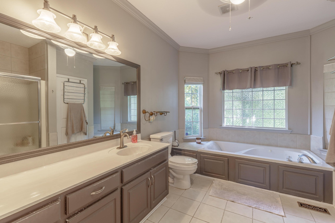
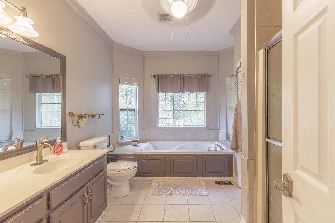
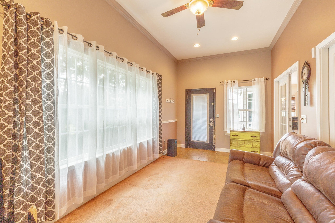
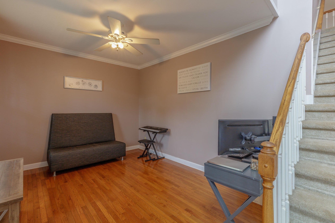
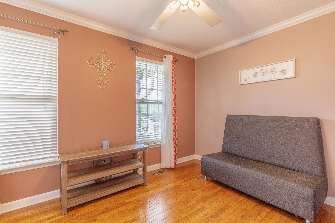
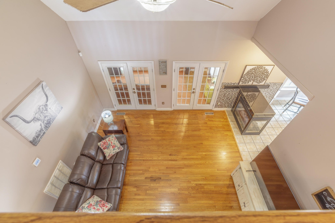
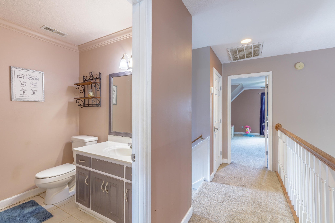
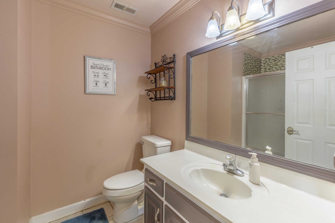
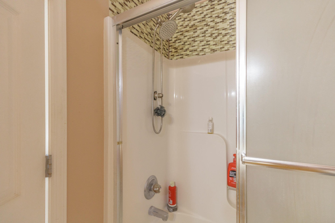
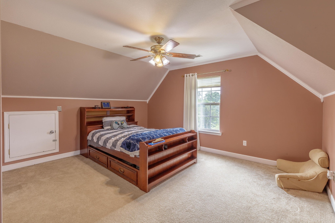
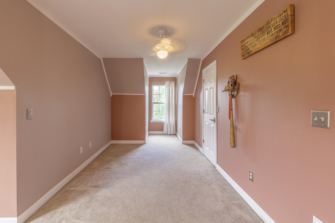
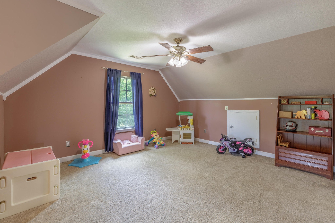
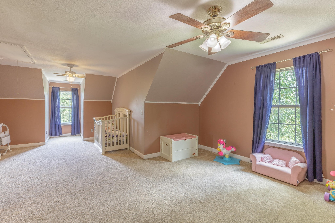
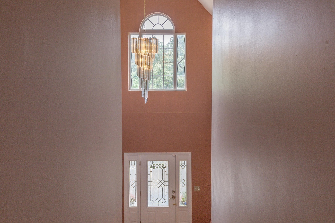
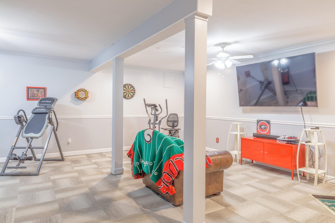
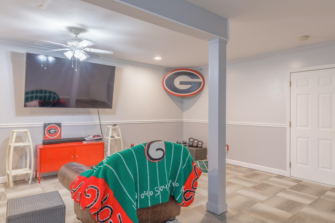
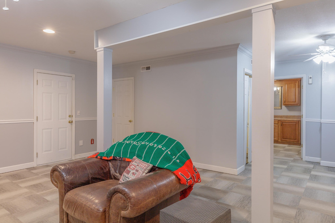
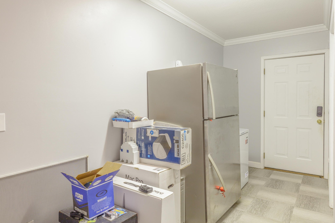
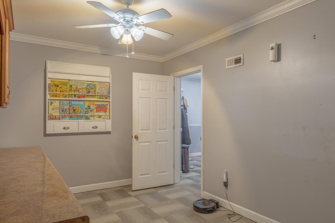
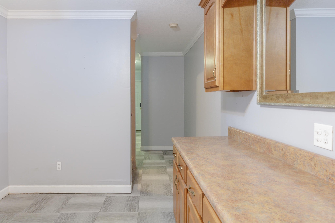
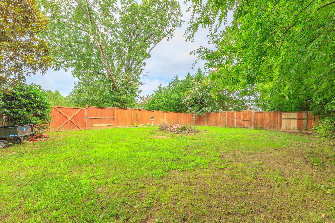
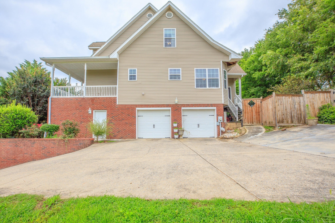
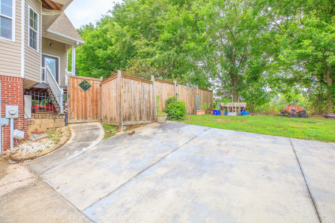
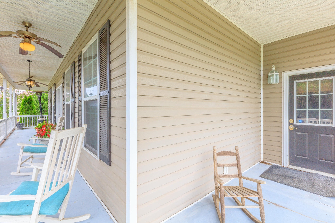
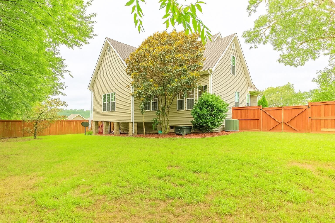
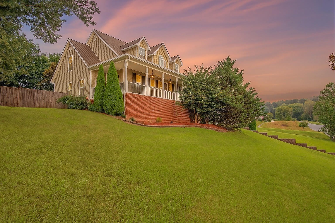
 Copyright 2025 RealTracs Solutions.
Copyright 2025 RealTracs Solutions.