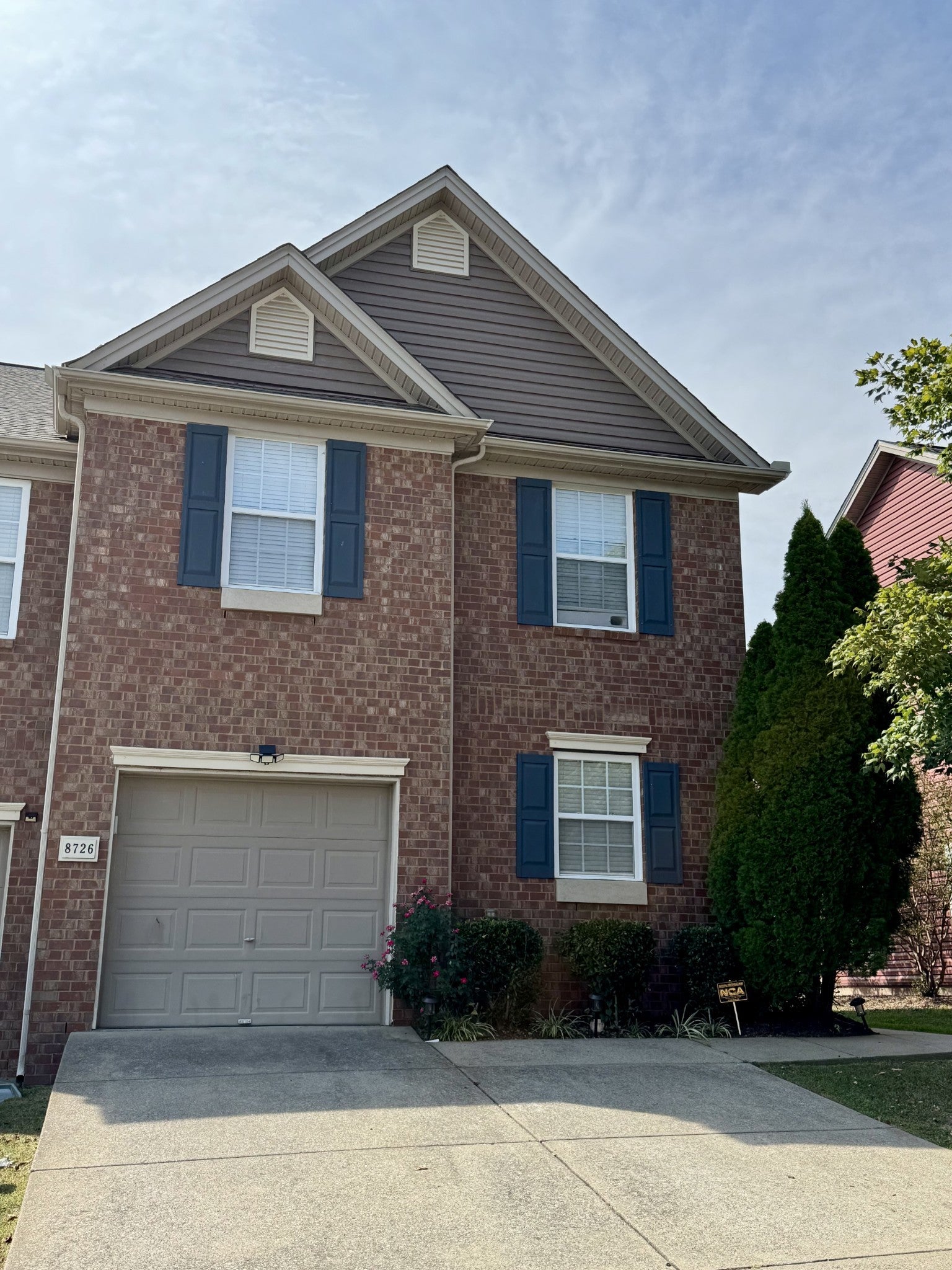$389,900 - 8726 Ambonnay Dr, Brentwood
- 3
- Bedrooms
- 2½
- Baths
- 1,606
- SQ. Feet
- 0.02
- Acres
Welcome to this beautifully maintained 3-bedroom, 2.5-bath townhome, perfectly designed for both comfort and convenience. The primary suite is located on the main floor and features an en-suite bath and a large walk-in closet. Upstairs, you’ll find two additional bedrooms, a spacious bonus room, and a versatile flex space—ideal for a home office, gym, or playroom. This desirable end unit offers privacy and one of the rare perks in the community—two parking pads in the front, plus a one-car garage. The fully fenced backyard creates the perfect space for pets, gardening, or outdoor entertaining. The home’s bathrooms have been thoughtfully updated, and the kitchen boasts custom cabinets that add a designer touch. You’ll love the convenient location, just minutes from Publix, Kroger, and a variety of restaurants, making errands and dining out a breeze.
Essential Information
-
- MLS® #:
- 3001234
-
- Price:
- $389,900
-
- Bedrooms:
- 3
-
- Bathrooms:
- 2.50
-
- Full Baths:
- 2
-
- Half Baths:
- 1
-
- Square Footage:
- 1,606
-
- Acres:
- 0.02
-
- Year Built:
- 2007
-
- Type:
- Residential
-
- Sub-Type:
- Townhouse
-
- Style:
- Traditional
-
- Status:
- Coming Soon / Hold
Community Information
-
- Address:
- 8726 Ambonnay Dr
-
- Subdivision:
- Villas At Concord Place
-
- City:
- Brentwood
-
- County:
- Davidson County, TN
-
- State:
- TN
-
- Zip Code:
- 37027
Amenities
-
- Utilities:
- Electricity Available, Water Available, Cable Connected
-
- Parking Spaces:
- 3
-
- # of Garages:
- 1
-
- Garages:
- Garage Faces Front, Driveway, Parking Pad
Interior
-
- Interior Features:
- Ceiling Fan(s)
-
- Appliances:
- Electric Oven, Electric Range, Dishwasher, Disposal, Microwave, Refrigerator
-
- Heating:
- Electric
-
- Cooling:
- Electric
-
- # of Stories:
- 2
Exterior
-
- Roof:
- Shingle
-
- Construction:
- Brick, Vinyl Siding
School Information
-
- Elementary:
- May Werthan Shayne Elementary School
-
- Middle:
- William Henry Oliver Middle
-
- High:
- John Overton Comp High School
Additional Information
-
- Days on Market:
- 1
Listing Details
- Listing Office:
- Lhi Homes International

 Copyright 2025 RealTracs Solutions.
Copyright 2025 RealTracs Solutions.