$384,998 - 102 Williamsburg Dr, White House
- 4
- Bedrooms
- 2½
- Baths
- 1,641
- SQ. Feet
- 0.18
- Acres
UPDATE! SELLER OFFERING $2,500 for buyer's assistance. Use towards closing costs or to buy down your interest rate! Welcome to 102 Williamsburg Drive! This well-maintained 4-bedroom home in the heart of White House, TN, is ideally located for work and perfectly placed in a top-rated school district. The brick and siding exterior with a covered entry sets a warm tone, while the 2-car garage and wide driveway add convenience. Inside, enjoy a vaulted living room, a bright bay-window dining area, and an updated kitchen with tile backsplash, generous cabinets, and a signature arched window. The primary suite features dual closets and a private bath, while three additional bedrooms are above. Relax year-round in the screened-in porch overlooking a level backyard that backs to a common area for easy access to play. With neutral finishes, move-in-ready condition, and a location close to shopping, dining, and I-65, this home blends lifestyle and convenience. Don’t miss your chance to call 102 Williamsburg home—schedule your showing today!
Essential Information
-
- MLS® #:
- 3001101
-
- Price:
- $384,998
-
- Bedrooms:
- 4
-
- Bathrooms:
- 2.50
-
- Full Baths:
- 2
-
- Half Baths:
- 1
-
- Square Footage:
- 1,641
-
- Acres:
- 0.18
-
- Year Built:
- 1999
-
- Type:
- Residential
-
- Sub-Type:
- Single Family Residence
-
- Status:
- Active
Community Information
-
- Address:
- 102 Williamsburg Dr
-
- Subdivision:
- Hampton Village
-
- City:
- White House
-
- County:
- Robertson County, TN
-
- State:
- TN
-
- Zip Code:
- 37188
Amenities
-
- Amenities:
- Park, Playground
-
- Utilities:
- Water Available
-
- Parking Spaces:
- 2
-
- # of Garages:
- 2
-
- Garages:
- Garage Faces Front
-
- View:
- City
Interior
-
- Interior Features:
- Air Filter, Ceiling Fan(s), High Ceilings, Pantry
-
- Appliances:
- Built-In Electric Oven, Built-In Electric Range, Dishwasher, Dryer, ENERGY STAR Qualified Appliances, Refrigerator, Washer
-
- Heating:
- Central
-
- Cooling:
- Ceiling Fan(s), Central Air
-
- Fireplace:
- Yes
-
- # of Fireplaces:
- 1
-
- # of Stories:
- 2
Exterior
-
- Lot Description:
- Level
-
- Roof:
- Asphalt
-
- Construction:
- Brick, Vinyl Siding
School Information
-
- Elementary:
- Robert F. Woodall Elementary
-
- Middle:
- White House Heritage High School
-
- High:
- White House Heritage High School
Additional Information
-
- Date Listed:
- October 1st, 2025
-
- Days on Market:
- 10
Listing Details
- Listing Office:
- Exit Realty Refined
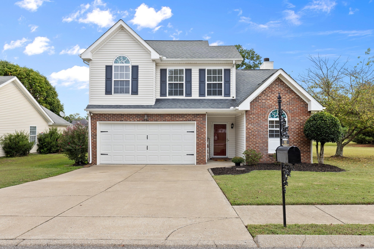
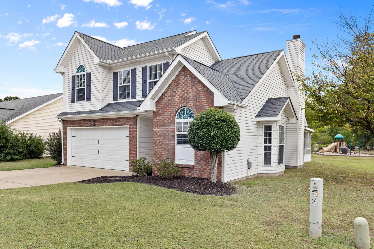
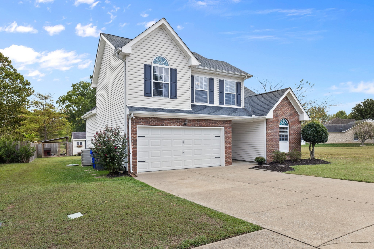
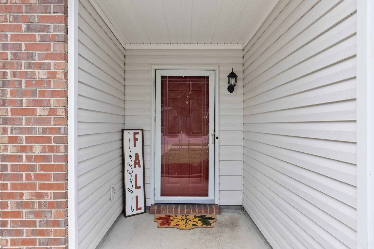
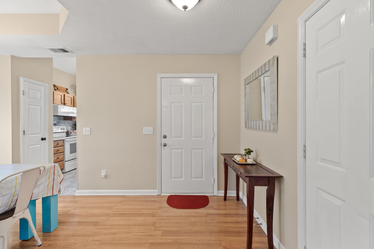
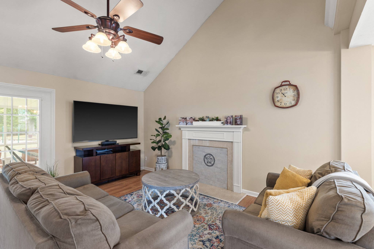
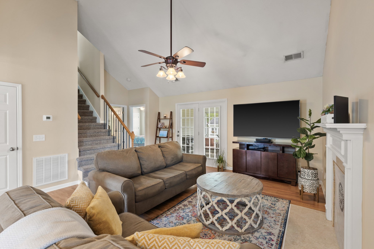
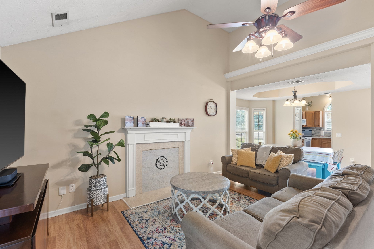
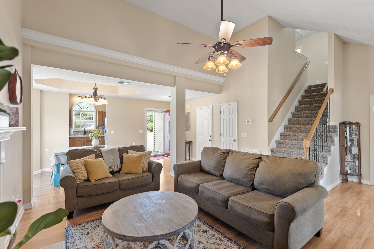
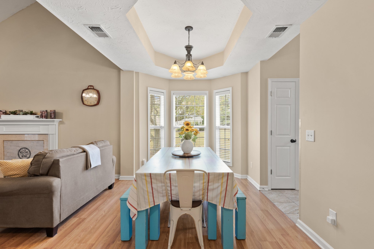
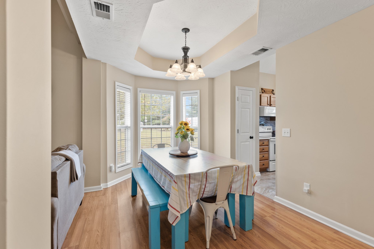
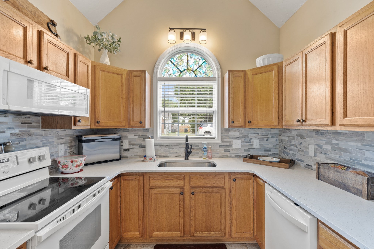
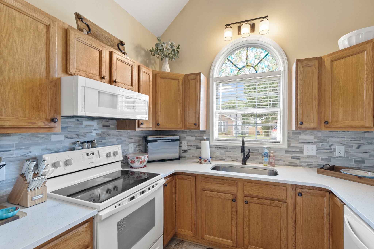
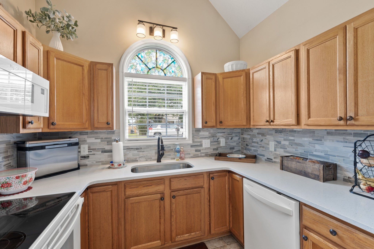
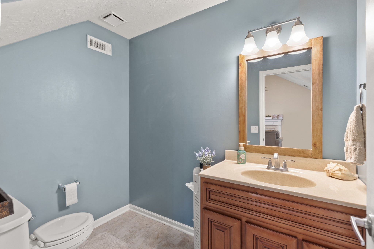
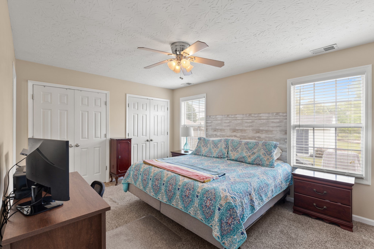
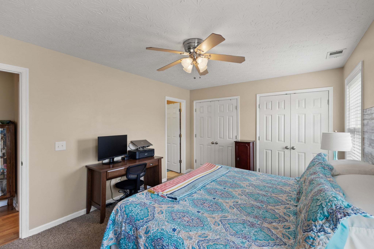
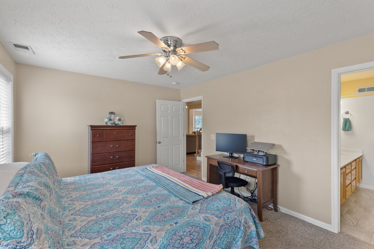
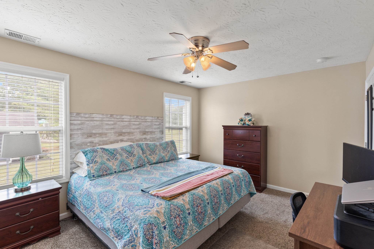
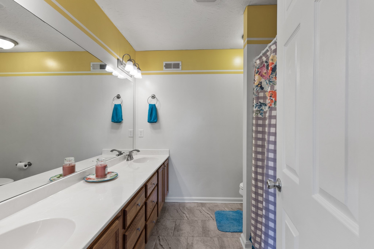
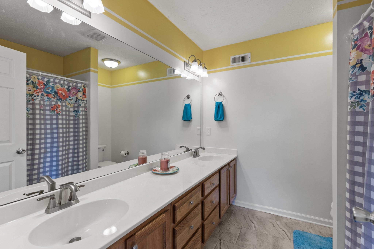
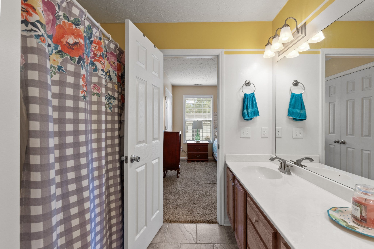
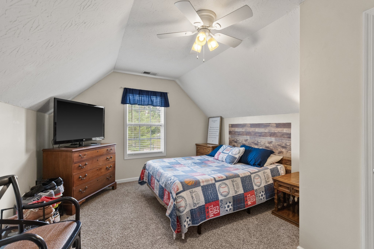
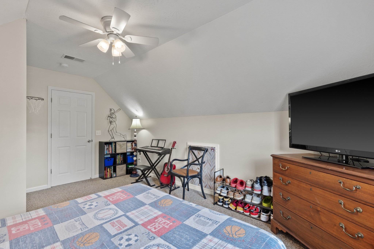
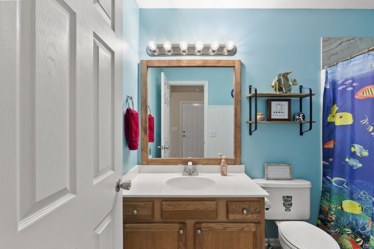
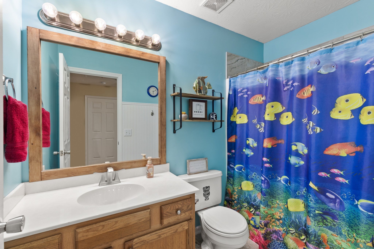
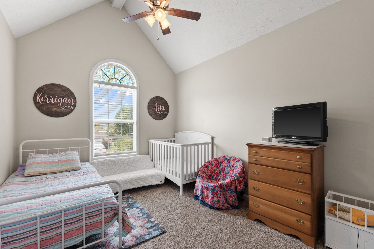
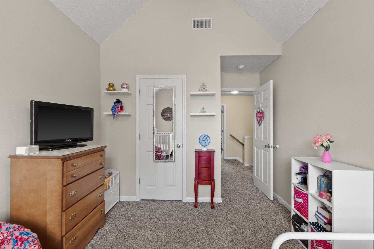
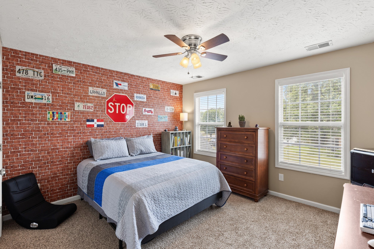
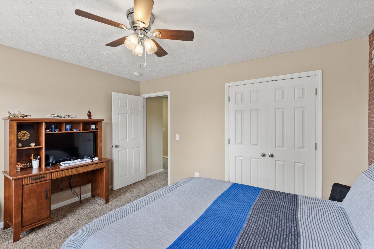
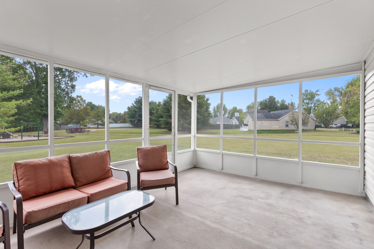
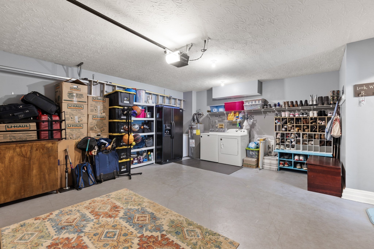
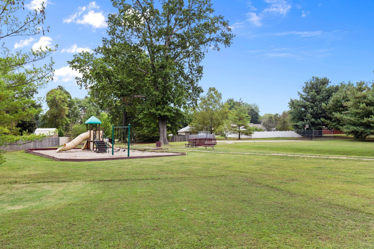
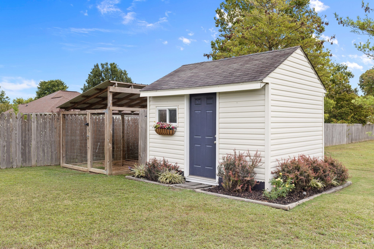
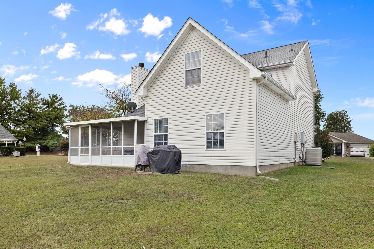
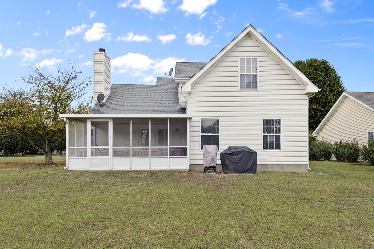
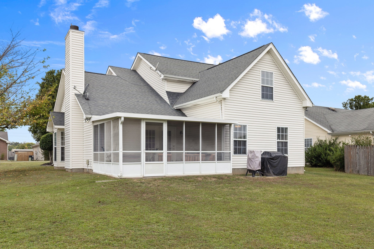
 Copyright 2025 RealTracs Solutions.
Copyright 2025 RealTracs Solutions.