$439,000 - 1161 Station Dr, Goodlettsville
- 3
- Bedrooms
- 2½
- Baths
- 2,022
- SQ. Feet
- 0.32
- Acres
This home has all the charm and updates you’re looking for! Inside you’ll find gorgeous hardwood floors, granite counters, a cozy stone fireplace, custom cabinets, custom pantry, and even a wet bar—perfect for entertaining. The large primary suite features a walk-in tile shower. There’s a huge bonus room with two closets for extra space. Don’t miss the rocking chair front porch, and peaceful fenced backyard with a great patio for relaxing. Tons of storage with floored attic space, plus upgrades like a smart thermostat and electronic door keypad. Some new hardwood, carpet, tile, sink, and vanity. All in a quiet, friendly neighborhood with no HOA. Super convenient access to I-65—just about 30 minutes to Nashville or the airport! 1% lender credit with use of preferred lender. Schedule a showing today before this gem is gone!
Essential Information
-
- MLS® #:
- 3001030
-
- Price:
- $439,000
-
- Bedrooms:
- 3
-
- Bathrooms:
- 2.50
-
- Full Baths:
- 2
-
- Half Baths:
- 1
-
- Square Footage:
- 2,022
-
- Acres:
- 0.32
-
- Year Built:
- 2014
-
- Type:
- Residential
-
- Sub-Type:
- Single Family Residence
-
- Status:
- Active
Community Information
-
- Address:
- 1161 Station Dr
-
- Subdivision:
- Ridgetop Station
-
- City:
- Goodlettsville
-
- County:
- Robertson County, TN
-
- State:
- TN
-
- Zip Code:
- 37072
Amenities
-
- Amenities:
- Underground Utilities
-
- Utilities:
- Natural Gas Available, Water Available
-
- Parking Spaces:
- 2
-
- # of Garages:
- 2
-
- Garages:
- Garage Faces Front
Interior
-
- Interior Features:
- Ceiling Fan(s), Pantry, Smart Thermostat, Walk-In Closet(s), Wet Bar
-
- Appliances:
- Built-In Electric Oven, Electric Range
-
- Heating:
- Central, Natural Gas
-
- Cooling:
- Central Air
-
- Fireplace:
- Yes
-
- # of Fireplaces:
- 1
-
- # of Stories:
- 2
Exterior
-
- Lot Description:
- Level
-
- Construction:
- Fiber Cement
School Information
-
- Elementary:
- Watauga Elementary
-
- Middle:
- Greenbrier Middle School
-
- High:
- Greenbrier High School
Additional Information
-
- Date Listed:
- September 26th, 2025
-
- Days on Market:
- 5
Listing Details
- Listing Office:
- Bernie Gallerani Real Estate
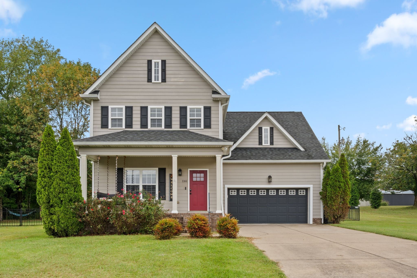
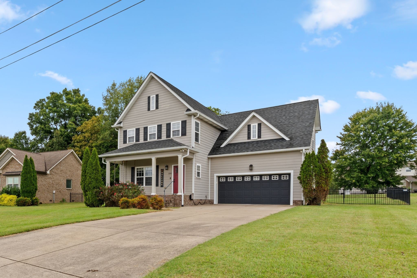
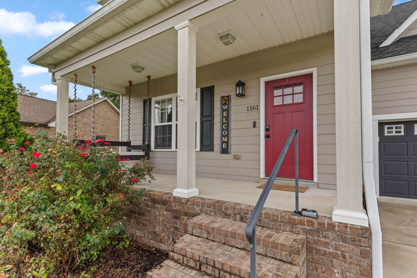
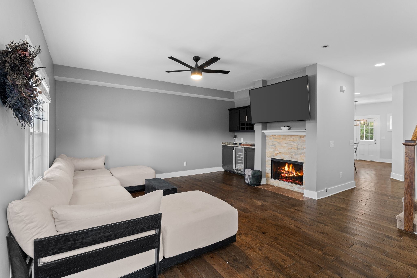
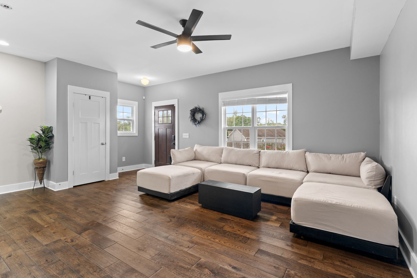
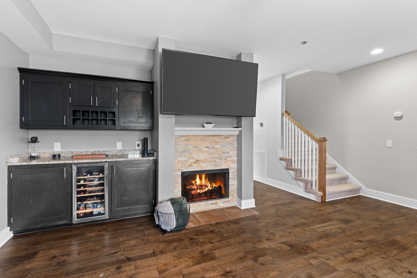
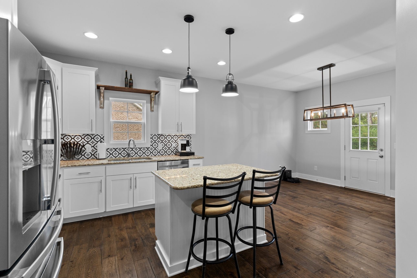
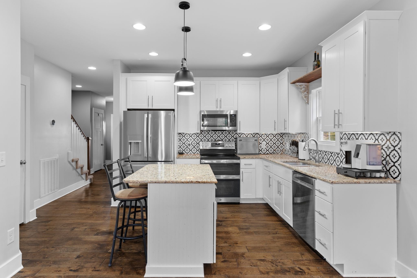
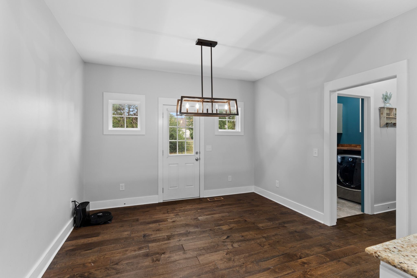
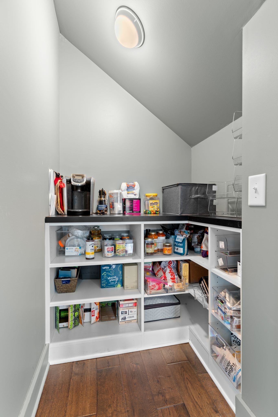
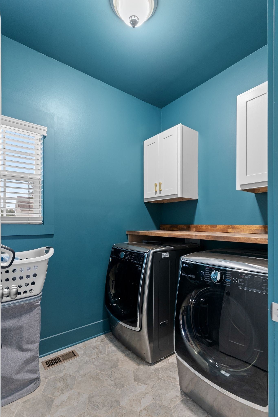
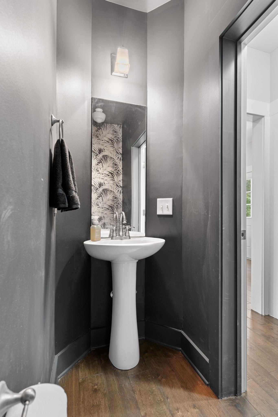
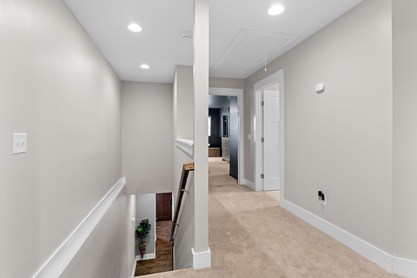
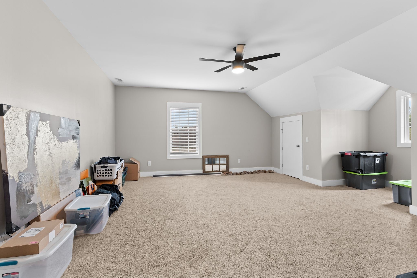
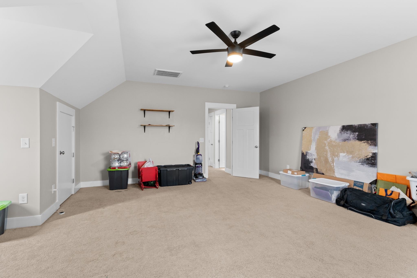
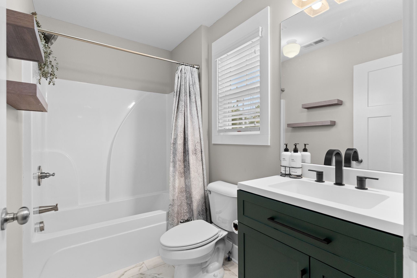
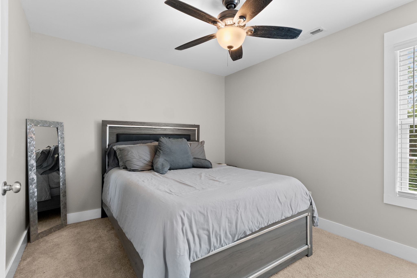
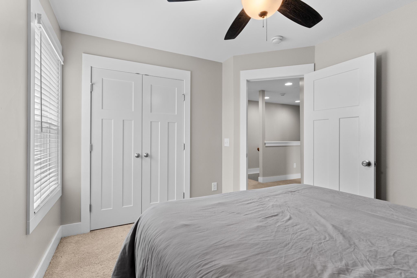
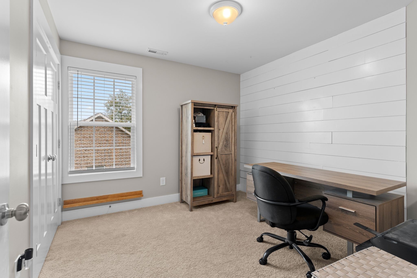
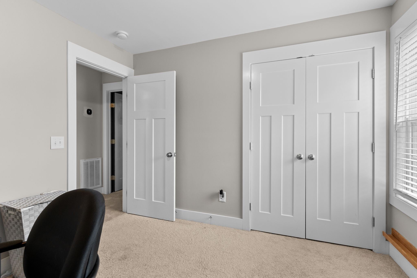
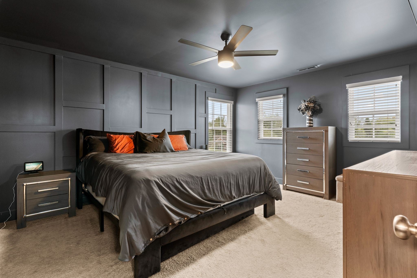
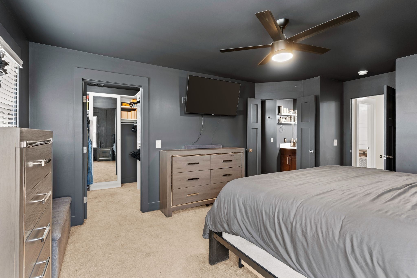
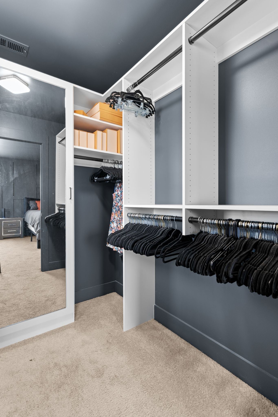
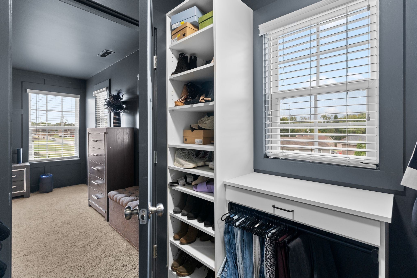
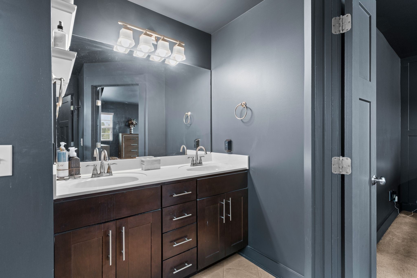
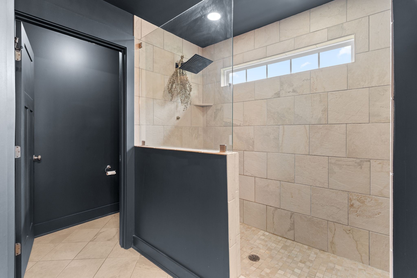
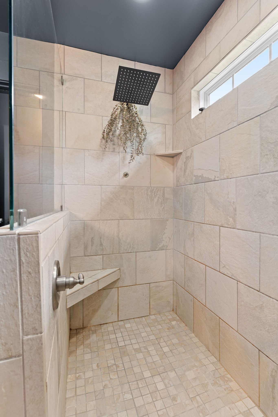
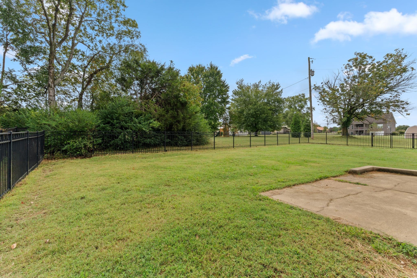
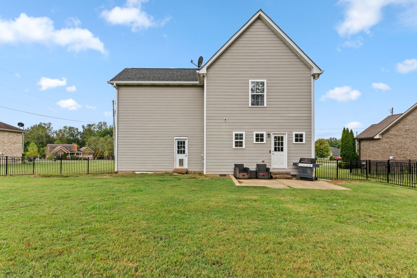
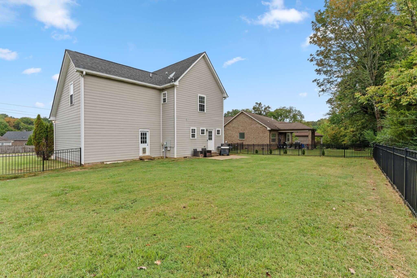
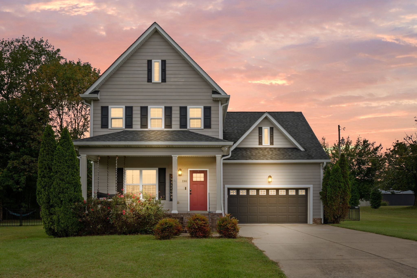
 Copyright 2025 RealTracs Solutions.
Copyright 2025 RealTracs Solutions.