$449,900 - 557 Castlegate Dr, Nashville
- 4
- Bedrooms
- 3
- Baths
- 2,517
- SQ. Feet
- 0.35
- Acres
Fully renovated and move-in ready, this stunning home features a 2-car garage, an open floor plan with a spacious living room filled with natural light and a cozy fireplace, and a brand-new modern kitchen with a large island, stainless steel appliances (including refrigerator), soft-close shaker cabinets, quartz countertops, decorative backsplash, a pantry and bay window. Offering three fully updated bathrooms with sleek tile finishes, a formal dining room, private office, and a versatile recreation room with wet bar and mini-fridge that can serve as a 4th bedroom, this home is designed for both comfort and functionality. Additional upgrades include fresh paint, new LVP flooring, and updated lighting throughout. Enjoy a large fenced backyard with a big and new deck, perfect for entertaining, along with abundant storage and parking—all with no HOA. Storage shed remains. Watch the walk-through video and schedule your tour today!
Essential Information
-
- MLS® #:
- 3000980
-
- Price:
- $449,900
-
- Bedrooms:
- 4
-
- Bathrooms:
- 3.00
-
- Full Baths:
- 3
-
- Square Footage:
- 2,517
-
- Acres:
- 0.35
-
- Year Built:
- 1974
-
- Type:
- Residential
-
- Sub-Type:
- Single Family Residence
-
- Status:
- Active
Community Information
-
- Address:
- 557 Castlegate Dr
-
- Subdivision:
- Castlegate
-
- City:
- Nashville
-
- County:
- Davidson County, TN
-
- State:
- TN
-
- Zip Code:
- 37217
Amenities
-
- Utilities:
- Electricity Available, Water Available
-
- Parking Spaces:
- 8
-
- # of Garages:
- 2
-
- Garages:
- Garage Door Opener, Garage Faces Rear, Driveway
Interior
-
- Interior Features:
- Ceiling Fan(s), Entrance Foyer, Extra Closets, Open Floorplan, Pantry, Walk-In Closet(s), Wet Bar, Kitchen Island
-
- Appliances:
- Electric Oven, Electric Range, Dishwasher, Disposal, Microwave, Refrigerator, Stainless Steel Appliance(s)
-
- Heating:
- Central
-
- Cooling:
- Central Air, Electric
-
- Fireplace:
- Yes
-
- # of Fireplaces:
- 1
-
- # of Stories:
- 2
Exterior
-
- Construction:
- Brick, Vinyl Siding
School Information
-
- Elementary:
- Smith Springs Elementary School
-
- Middle:
- Apollo Middle
-
- High:
- Antioch High School
Additional Information
-
- Date Listed:
- September 23rd, 2025
-
- Days on Market:
- 7
Listing Details
- Listing Office:
- Mm Realty & Management
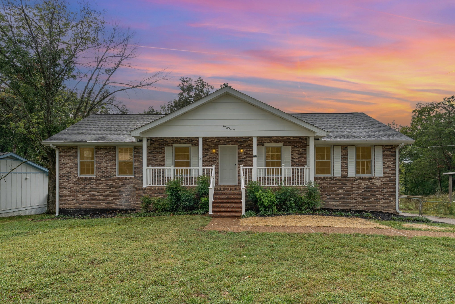
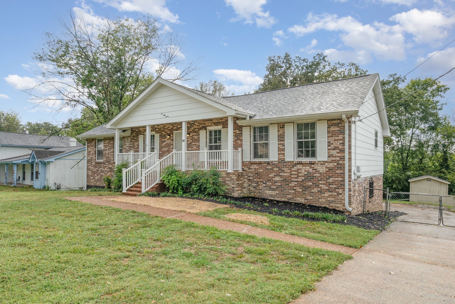
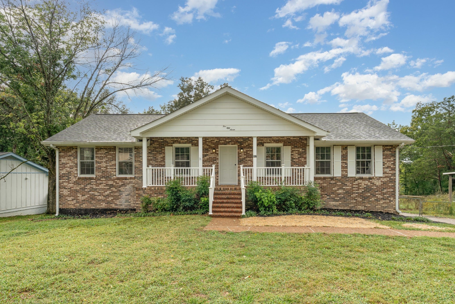
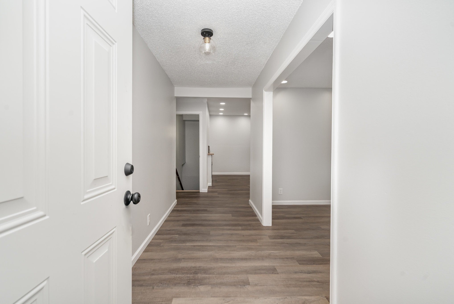
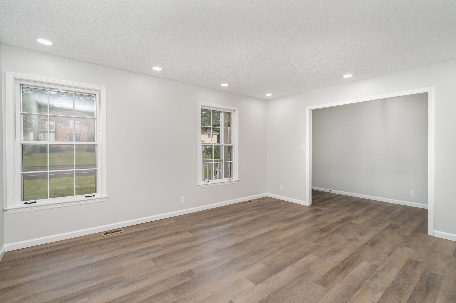
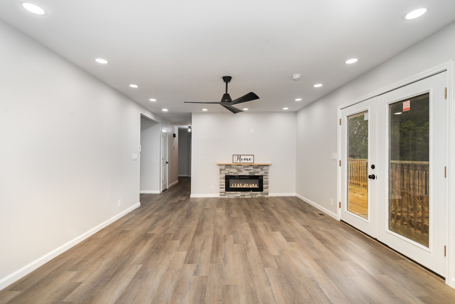
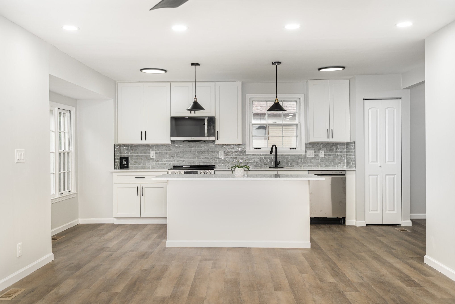
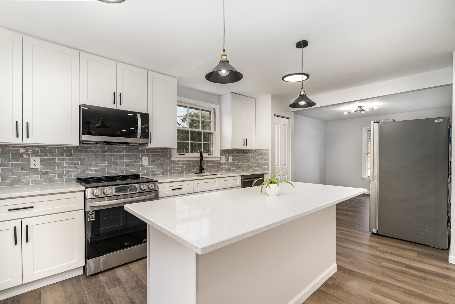
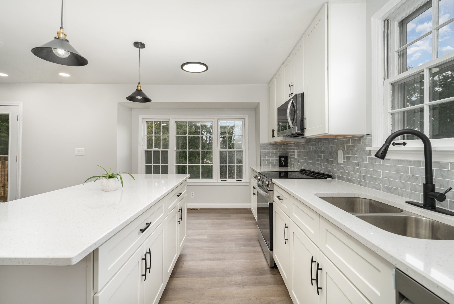
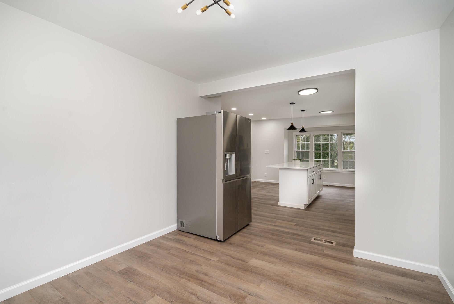
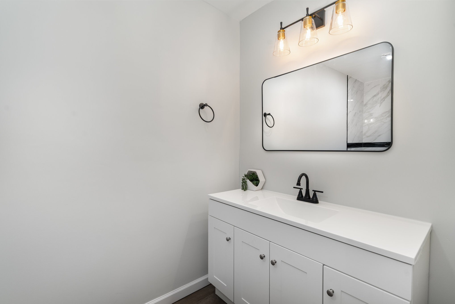
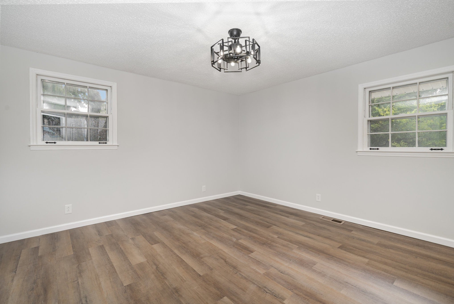
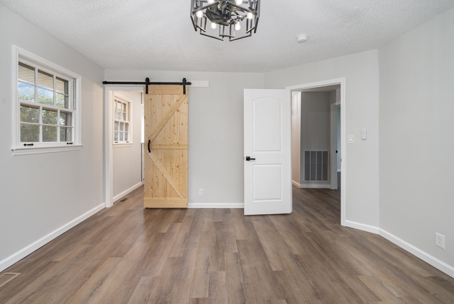
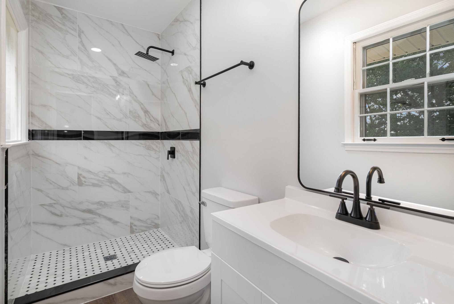
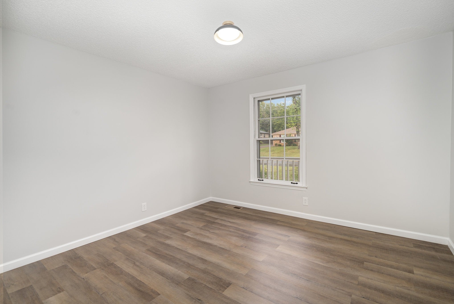
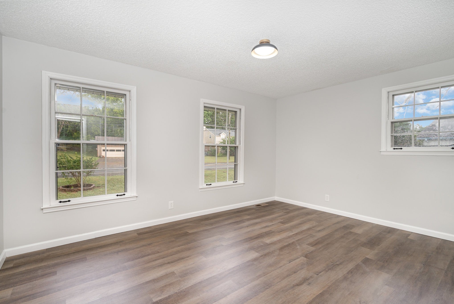
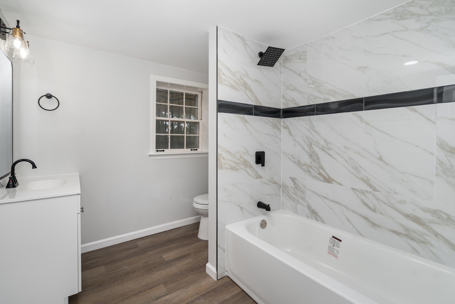
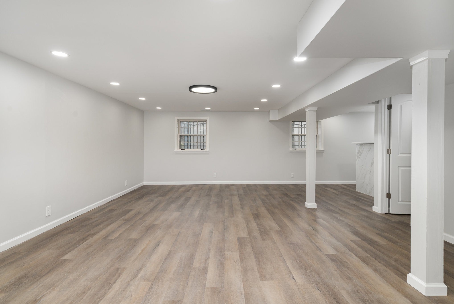
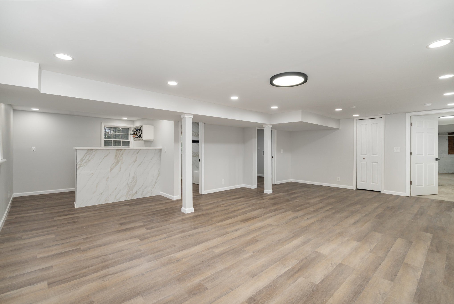
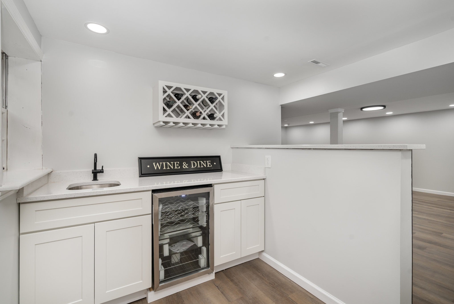
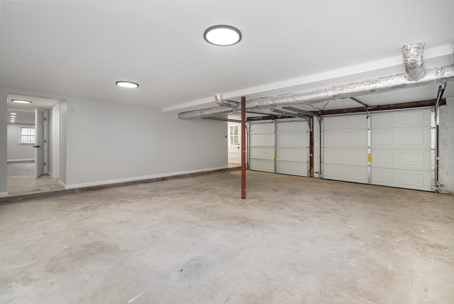
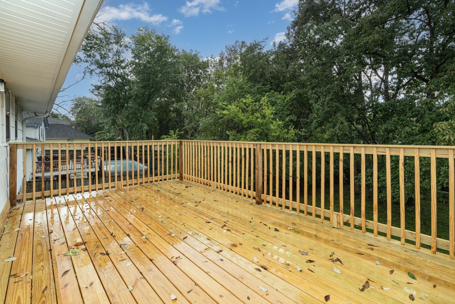
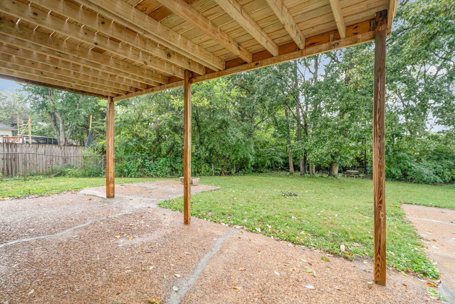
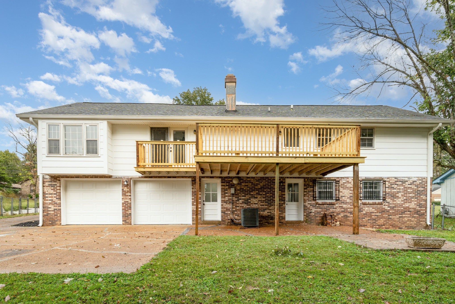
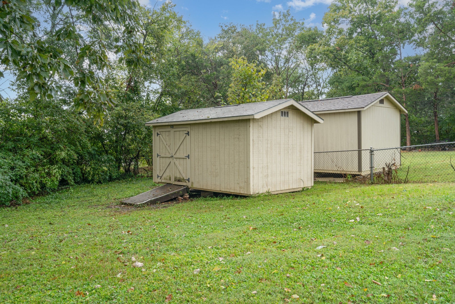
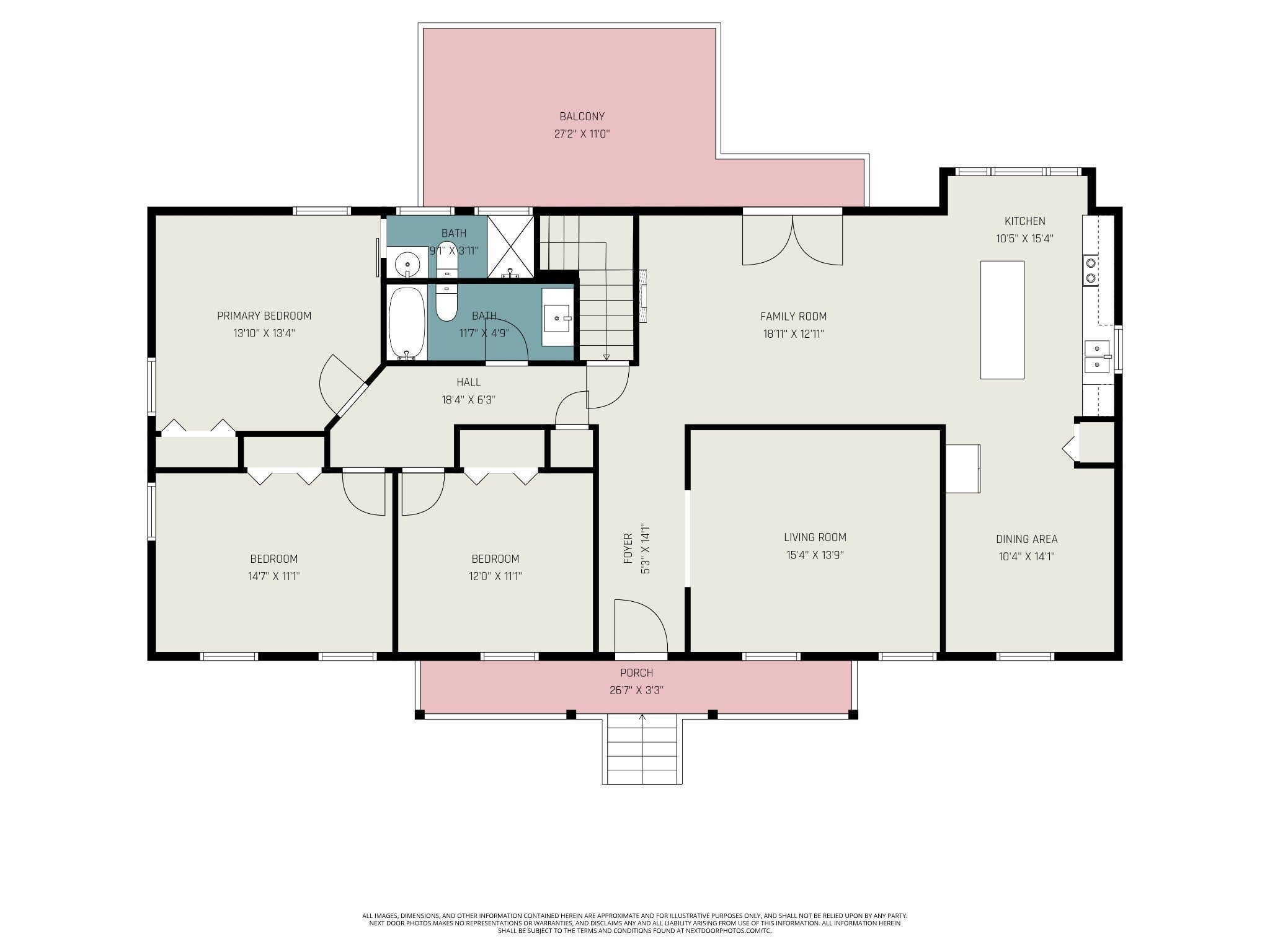
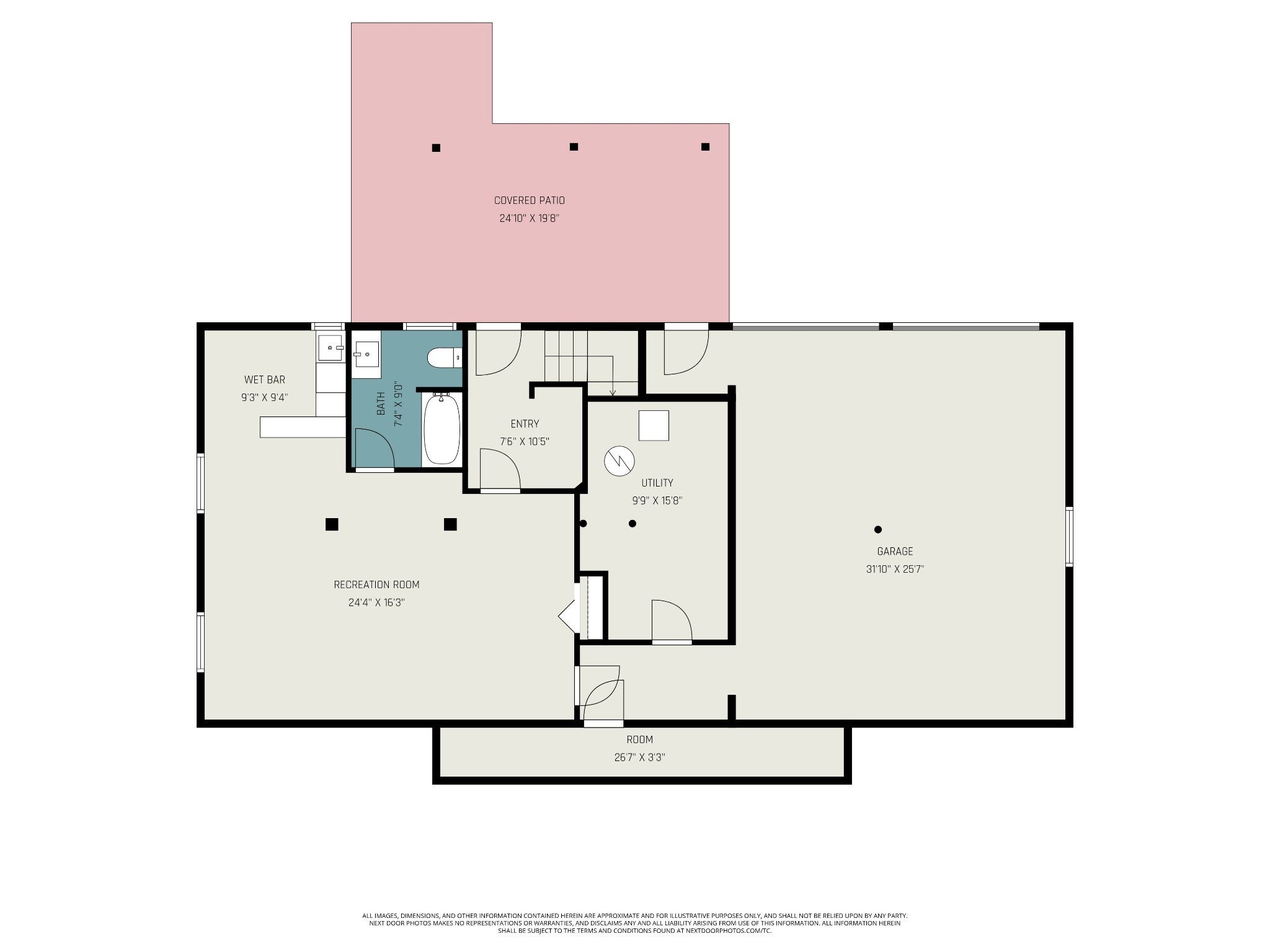
 Copyright 2025 RealTracs Solutions.
Copyright 2025 RealTracs Solutions.