$465,000 - 1937 Belle Arbor Dr, Nashville
- 5
- Bedrooms
- 2½
- Baths
- 2,280
- SQ. Feet
- 0.2
- Acres
Immaculate & Move-In Ready! Built in 2019, this well-maintained 2,280 sq. ft. home offers 5 spacious bedrooms and 2.5 bathrooms on a desirable corner lot with a fully fenced yard and open patio—perfect for outdoor enjoyment. Step inside to find vinyl wood-look flooring throughout the main level and staircase, an inviting open floorplan that seamlessly connects the family room and formal dining area, plus a stylish kitchen with stainless steel appliances, a center island, and pantry. The primary suite is a true retreat with two walk-in closets, dual vanities, and a large walk-in shower. For added convenience, the laundry room is located upstairs near the bedrooms. Additional highlights include low HOA fees and a prime location just 15 minutes from downtown Nashville. This home combines comfort, style, and convenience—don’t miss it!
Essential Information
-
- MLS® #:
- 3000900
-
- Price:
- $465,000
-
- Bedrooms:
- 5
-
- Bathrooms:
- 2.50
-
- Full Baths:
- 2
-
- Half Baths:
- 1
-
- Square Footage:
- 2,280
-
- Acres:
- 0.20
-
- Year Built:
- 2019
-
- Type:
- Residential
-
- Sub-Type:
- Single Family Residence
-
- Status:
- Active
Community Information
-
- Address:
- 1937 Belle Arbor Dr
-
- Subdivision:
- Belle Arbor
-
- City:
- Nashville
-
- County:
- Davidson County, TN
-
- State:
- TN
-
- Zip Code:
- 37207
Amenities
-
- Utilities:
- Electricity Available, Water Available, Cable Connected
-
- Parking Spaces:
- 2
-
- # of Garages:
- 2
-
- Garages:
- Garage Faces Front
Interior
-
- Interior Features:
- High Speed Internet, Kitchen Island
-
- Appliances:
- Electric Oven, Range, Dishwasher, Dryer, Microwave, Refrigerator, Stainless Steel Appliance(s), Washer
-
- Heating:
- Central, Electric
-
- Cooling:
- Ceiling Fan(s), Central Air, Electric
-
- # of Stories:
- 2
Exterior
-
- Lot Description:
- Level
-
- Construction:
- Frame
School Information
-
- Elementary:
- Bellshire Elementary Design Center
-
- Middle:
- Madison Middle
-
- High:
- Hunters Lane Comp High School
Additional Information
-
- Date Listed:
- September 23rd, 2025
-
- Days on Market:
- 6
Listing Details
- Listing Office:
- Uppreciate Real Estate & Property Management Llc
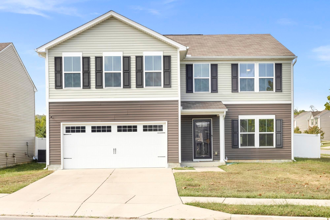
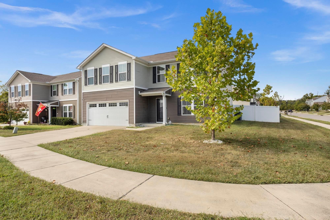
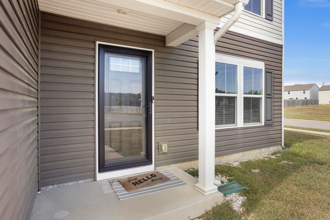
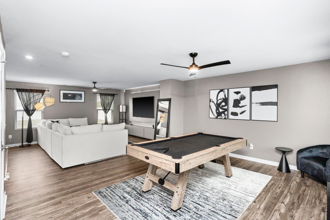
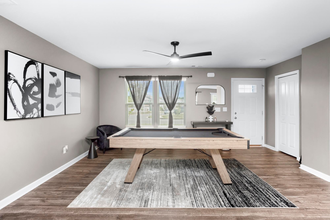
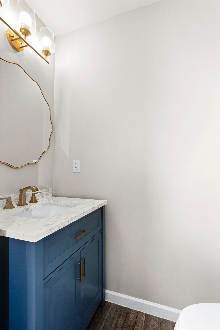
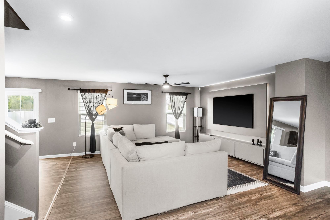
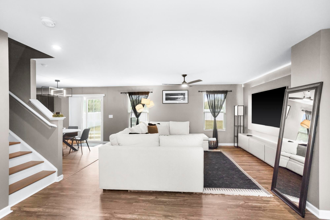
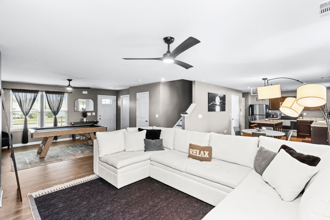
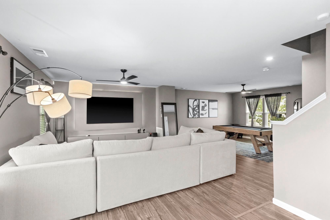
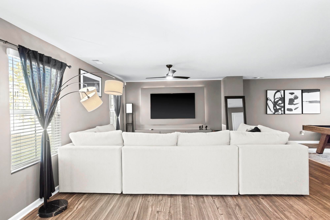
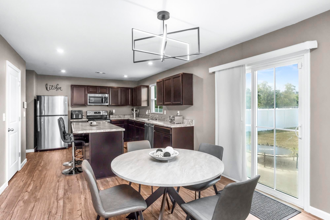
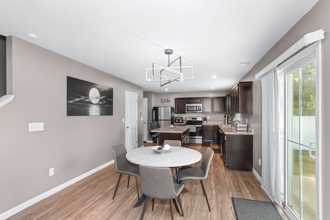
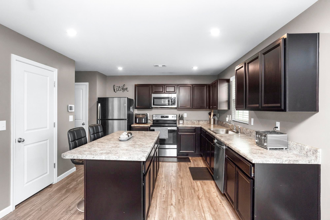
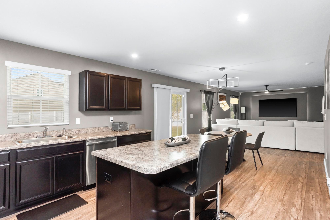
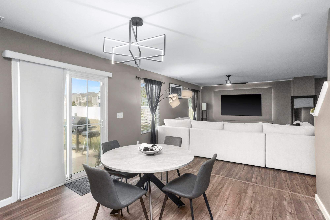
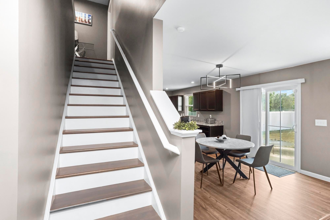
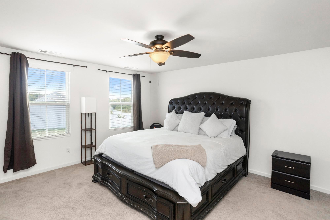
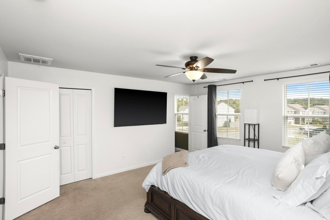
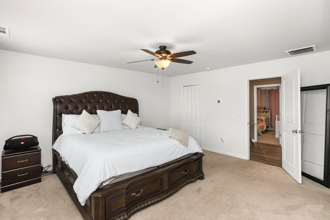
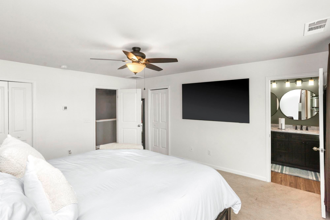
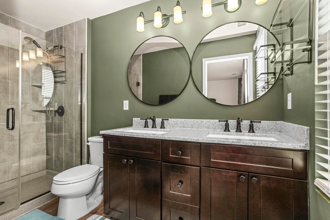
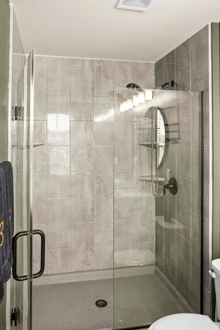
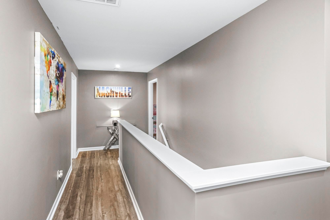
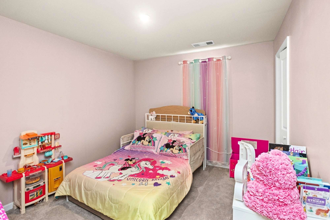
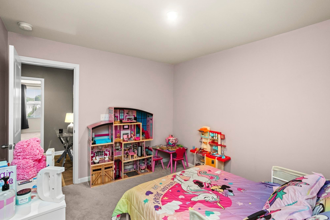
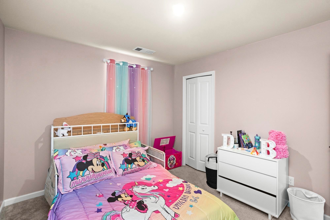
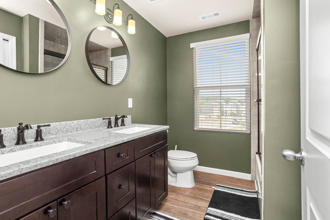
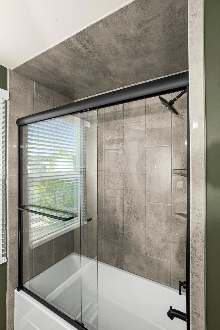
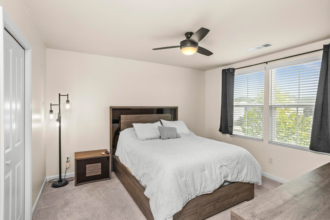
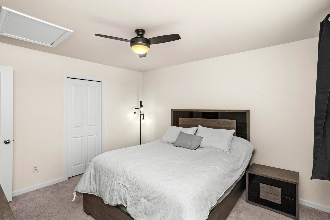
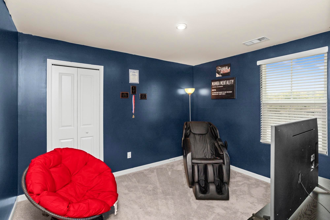
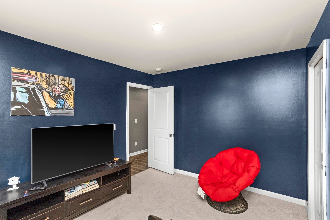
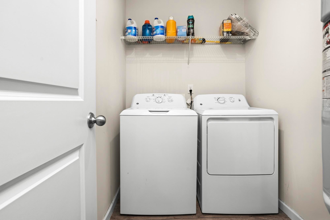
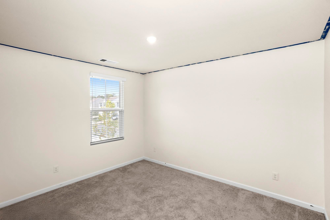
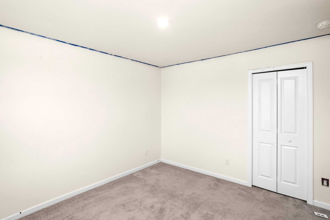
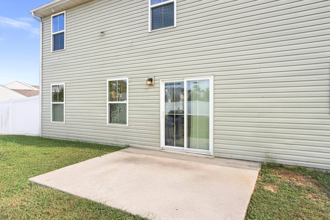
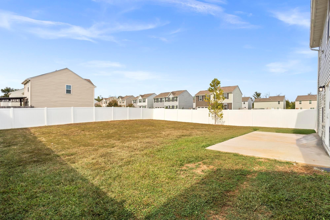
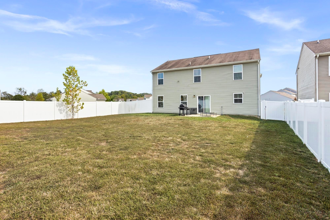
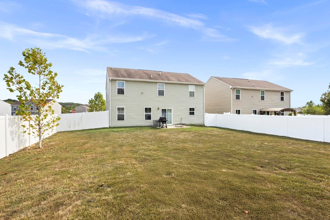
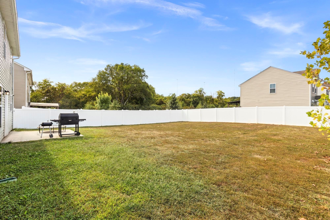
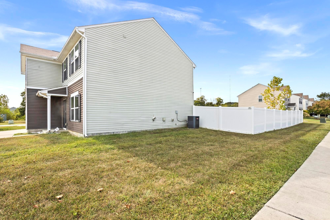
 Copyright 2025 RealTracs Solutions.
Copyright 2025 RealTracs Solutions.