$438,000 - 2665 Thornton Grove Blvd, Nashville
- 3
- Bedrooms
- 2
- Baths
- 1,533
- SQ. Feet
- 0.11
- Acres
Stylish One level living w/Open floor plan 3-bedroom, 2-bath on a premium lot with wooded views and no rear neighbors. The spacious living and dining rooms connect seamlessly to a chef’s kitchen with upgraded ember glazed cabinets, quartz countertops, tile backsplash, pantry, and a large island. The primary suite has an elegant feature wall, a walk-in closet equipped with custom shelves and a beautiful spa-like bath with dual vanities and beautiful tile shower. This homes has lots of upgrades in it including NEST Thermostat, wifi enable garage door, & Energy certified Heat & air. All of this and a premium lot, Step outside to a fully fenced backyard. Additional highlights include: • 2-car garage with built-in shelving, • Located just minutes from downtown Nashville, shopping, dining, and parks, this home blends comfort, convenience, and quality. HOA mows front yard as part of the monthly HOA fee.
Essential Information
-
- MLS® #:
- 3000791
-
- Price:
- $438,000
-
- Bedrooms:
- 3
-
- Bathrooms:
- 2.00
-
- Full Baths:
- 2
-
- Square Footage:
- 1,533
-
- Acres:
- 0.11
-
- Year Built:
- 2021
-
- Type:
- Residential
-
- Sub-Type:
- Single Family Residence
-
- Style:
- Cottage
-
- Status:
- Active
Community Information
-
- Address:
- 2665 Thornton Grove Blvd
-
- Subdivision:
- Thornton Grove
-
- City:
- Nashville
-
- County:
- Davidson County, TN
-
- State:
- TN
-
- Zip Code:
- 37207
Amenities
-
- Utilities:
- Electricity Available, Water Available, Cable Connected
-
- Parking Spaces:
- 2
-
- # of Garages:
- 2
-
- Garages:
- Garage Faces Front
Interior
-
- Interior Features:
- Ceiling Fan(s), Entrance Foyer, Open Floorplan, Redecorated, Walk-In Closet(s), High Speed Internet
-
- Appliances:
- Built-In Electric Oven, Dishwasher, Microwave, Refrigerator
-
- Heating:
- Central, Electric
-
- Cooling:
- Central Air, Electric
-
- # of Stories:
- 1
Exterior
-
- Roof:
- Shingle
-
- Construction:
- Stone, Vinyl Siding
School Information
-
- Elementary:
- Bellshire Elementary Design Center
-
- Middle:
- Madison Middle
-
- High:
- Hunters Lane Comp High School
Additional Information
-
- Date Listed:
- September 23rd, 2025
-
- Days on Market:
- 7
Listing Details
- Listing Office:
- Exp Realty
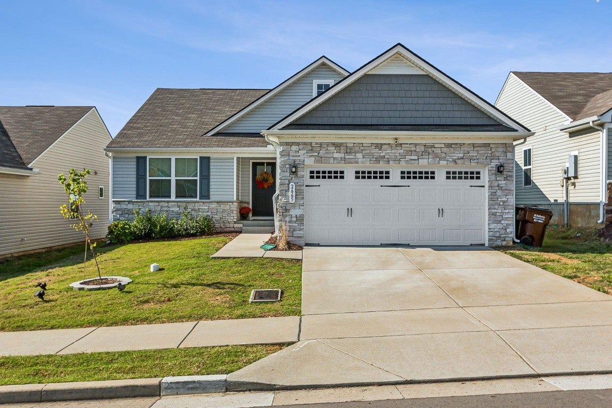
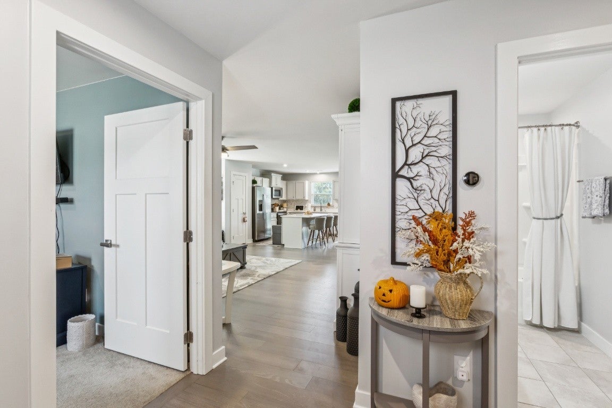
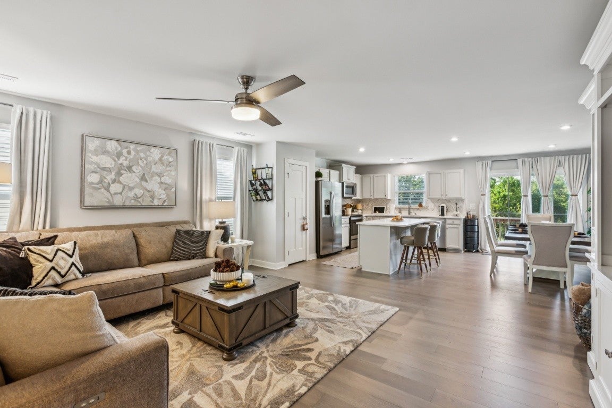
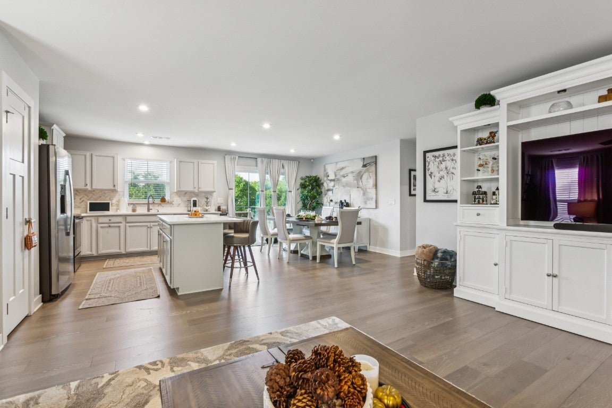
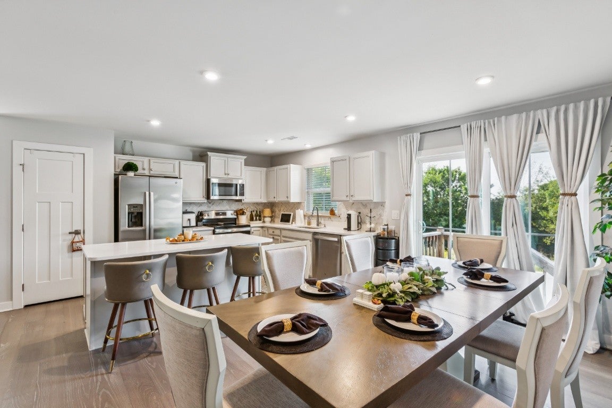
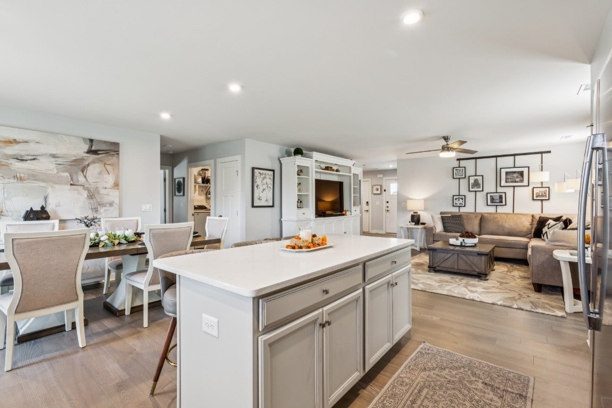
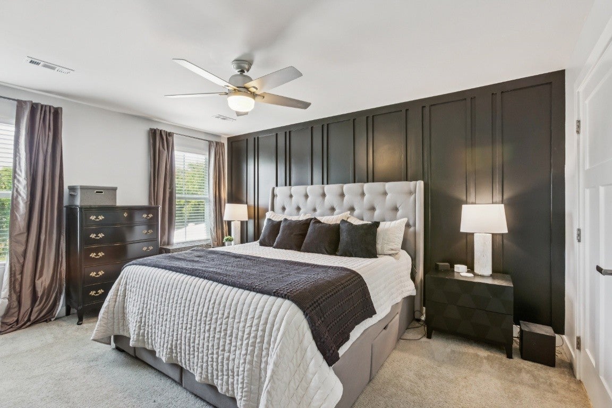
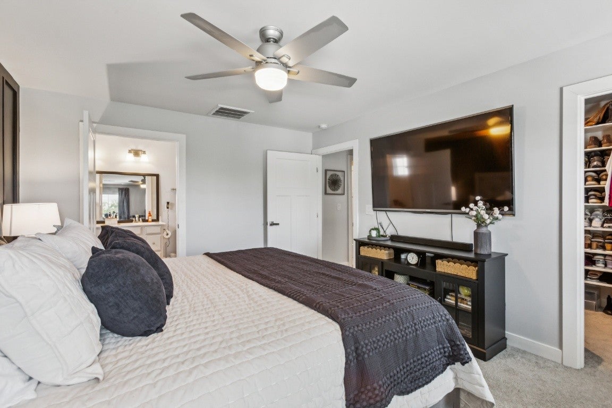
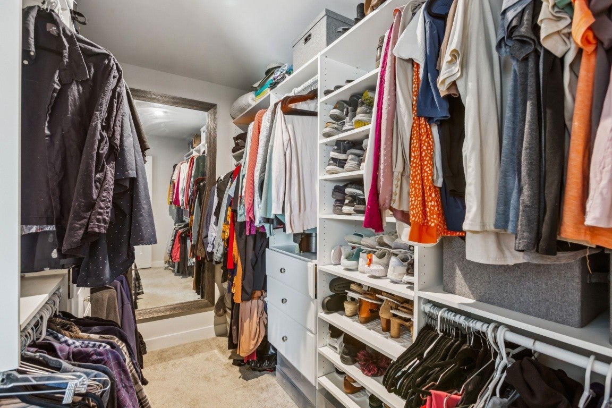
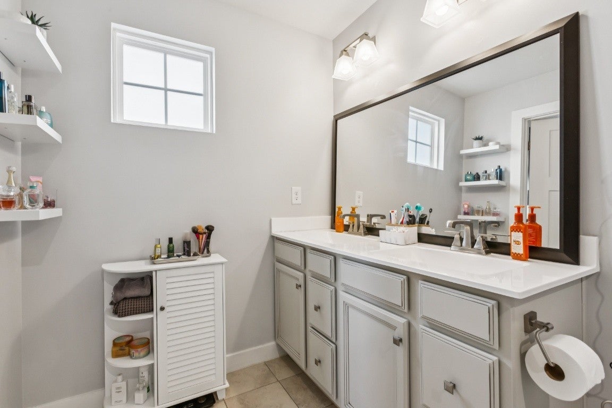
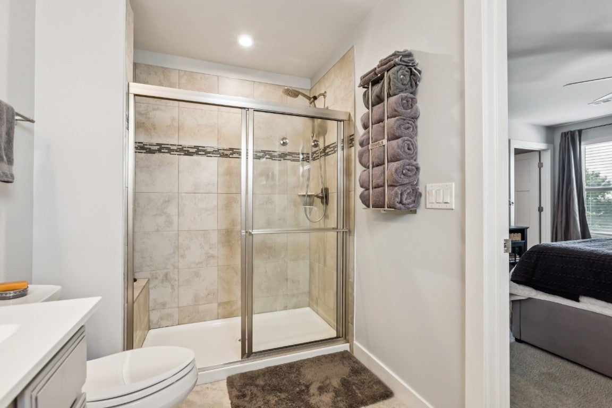
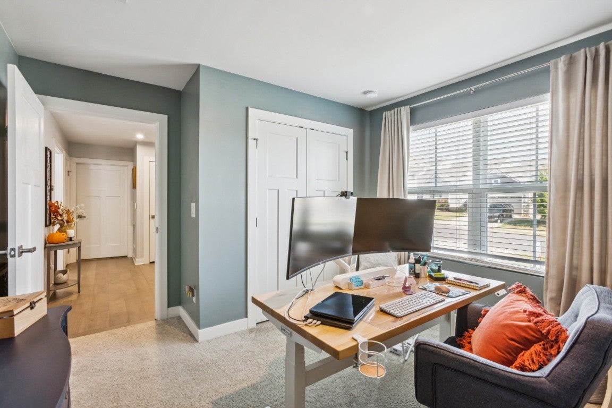
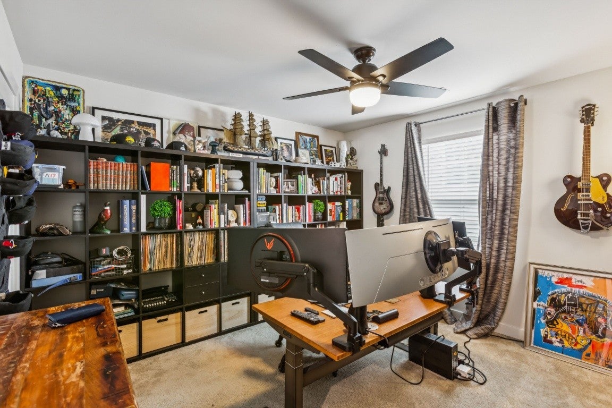
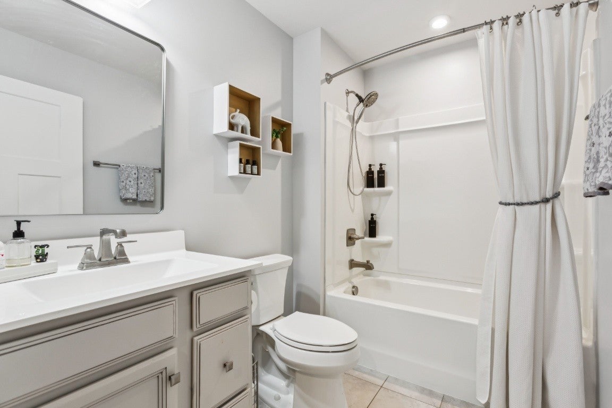
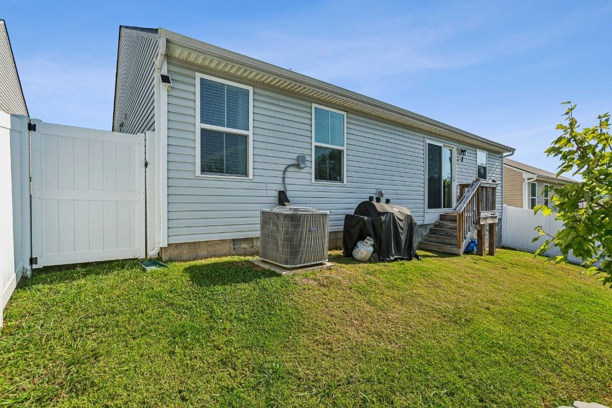
 Copyright 2025 RealTracs Solutions.
Copyright 2025 RealTracs Solutions.