$399,900 - 1051 Terraceside Cir, Clarksville
- 4
- Bedrooms
- 3
- Baths
- 2,364
- SQ. Feet
- 0.22
- Acres
No City Taxes! Zoned For Kirkwood Schools! This exceptional 4-Bed, 3-Bath + Bonus Room home in the sought-after Groves At Hearthstone backs to a Tree-Lined Lot with No Rear Neighbors and access to a peaceful Creek. Enjoy your Fully Fenced Backyard and Covered Patio - perfect for quiet mornings or entertaining with friends. Step inside to an Open-Concept Design that flows seamlessly from the spacious Living Area With Fireplace to the Gourmet Kitchen featuring Granite Countertops, Large Island, Tile Backsplash, and Double Ovens. A Main-Level Bedroom with a Full Bath & Walk-In Tiled Shower makes an ideal guest suite or Multi-Generational Space. Upstairs, the Oversized Bonus Room offers plenty of flexibility, while the Luxurious Primary Suite boasts Walk-In Closets and a Spa-Like Tiled Shower. Fresh Paint and Thoughtful Details throughout elevate this home’s charm and livability. Don’t miss the chance to own a Beautifully Maintained Home with one of the Best Backyard Settings in the community- Peaceful, Private, And Move-In Ready!
Essential Information
-
- MLS® #:
- 3000783
-
- Price:
- $399,900
-
- Bedrooms:
- 4
-
- Bathrooms:
- 3.00
-
- Full Baths:
- 3
-
- Square Footage:
- 2,364
-
- Acres:
- 0.22
-
- Year Built:
- 2020
-
- Type:
- Residential
-
- Sub-Type:
- Single Family Residence
-
- Style:
- Traditional
-
- Status:
- Active
Community Information
-
- Address:
- 1051 Terraceside Cir
-
- Subdivision:
- The Groves At Hearthstone
-
- City:
- Clarksville
-
- County:
- Montgomery County, TN
-
- State:
- TN
-
- Zip Code:
- 37040
Amenities
-
- Amenities:
- Sidewalks, Underground Utilities
-
- Utilities:
- Water Available
-
- Parking Spaces:
- 4
-
- # of Garages:
- 2
-
- Garages:
- Garage Door Opener, Garage Faces Front
Interior
-
- Interior Features:
- Air Filter, Built-in Features, Ceiling Fan(s), Extra Closets, Open Floorplan, Pantry, Walk-In Closet(s), Kitchen Island
-
- Appliances:
- Double Oven, Built-In Electric Range, Dishwasher, Disposal, ENERGY STAR Qualified Appliances, Freezer, Ice Maker, Microwave, Refrigerator, Stainless Steel Appliance(s)
-
- Heating:
- Central
-
- Cooling:
- Ceiling Fan(s), Central Air
-
- Fireplace:
- Yes
-
- # of Fireplaces:
- 1
-
- # of Stories:
- 2
Exterior
-
- Exterior Features:
- Smart Camera(s)/Recording
-
- Lot Description:
- Level, Private, Views
-
- Roof:
- Shingle
-
- Construction:
- Brick, Vinyl Siding
School Information
-
- Elementary:
- Oakland Elementary
-
- Middle:
- Kirkwood Middle
-
- High:
- Kirkwood High
Additional Information
-
- Date Listed:
- September 23rd, 2025
-
- Days on Market:
- 13
Listing Details
- Listing Office:
- Legion Realty
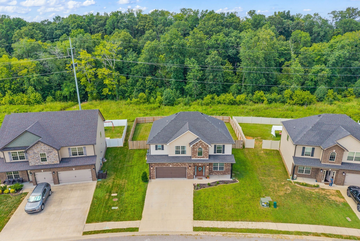
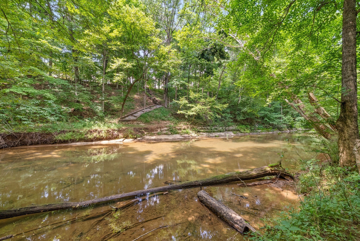
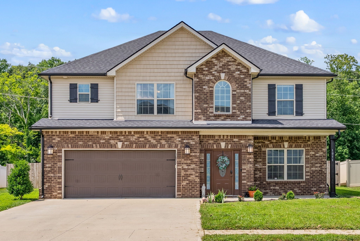
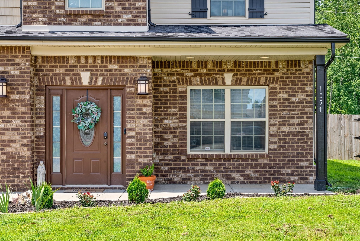
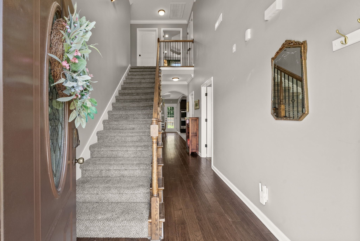
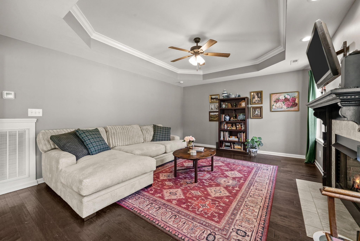
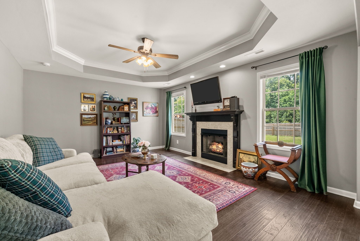
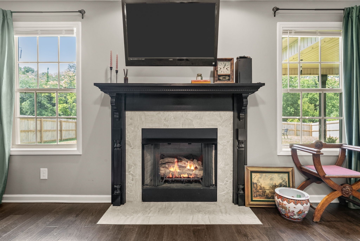
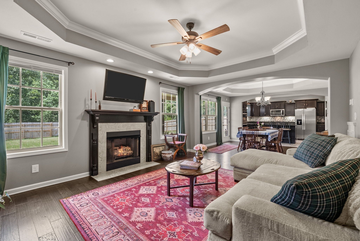
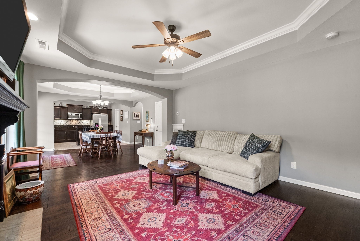
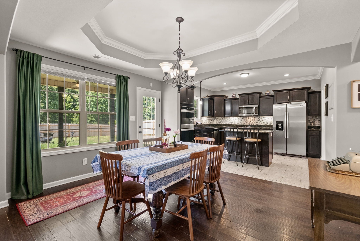
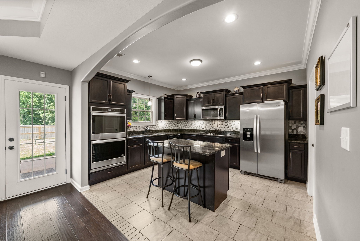
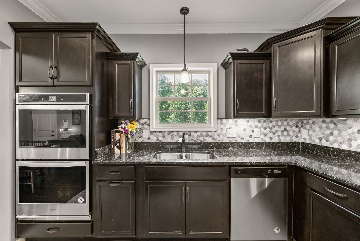
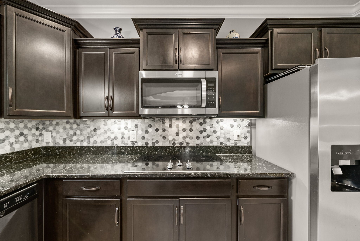
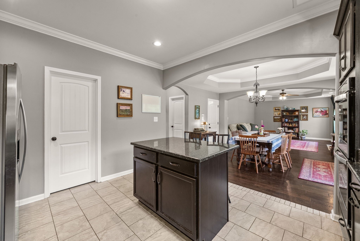
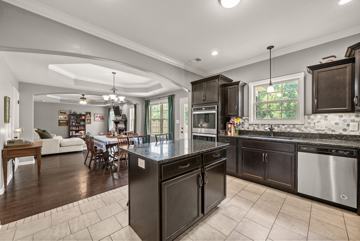
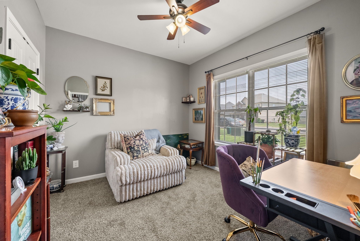
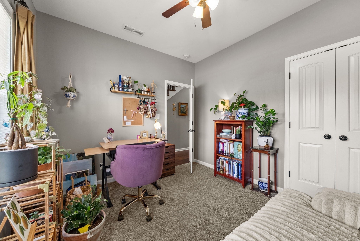
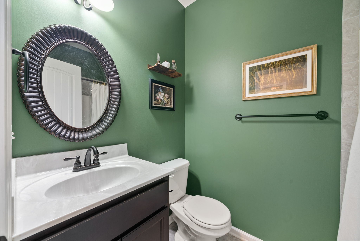
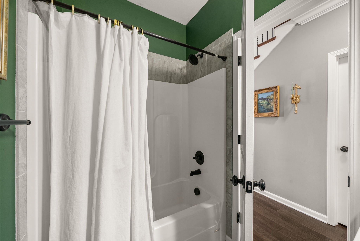
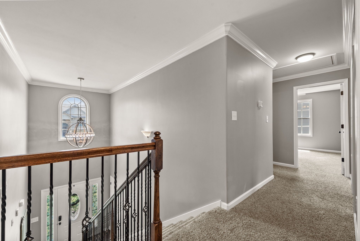
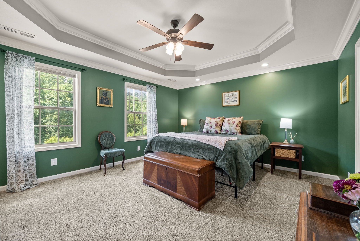
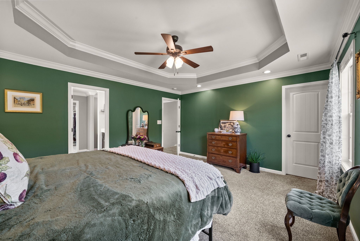
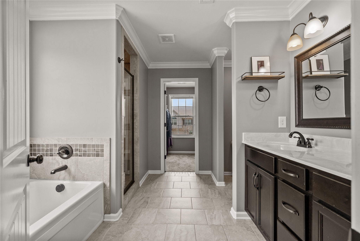
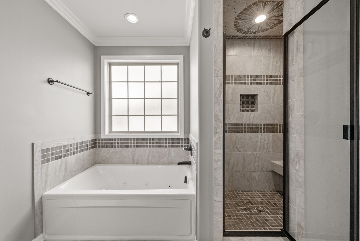
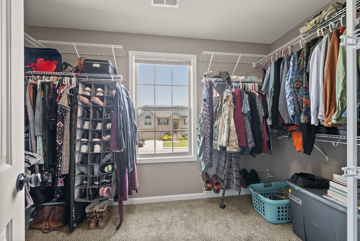
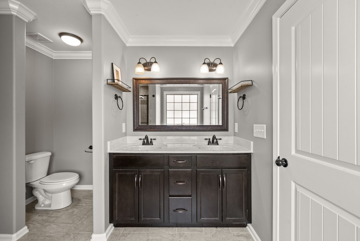
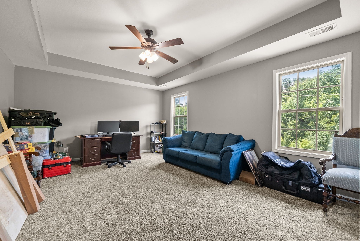
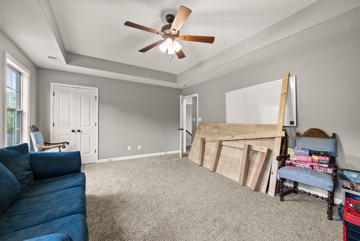
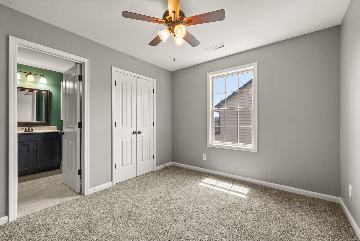
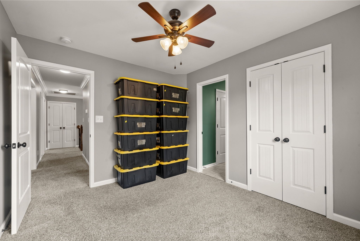
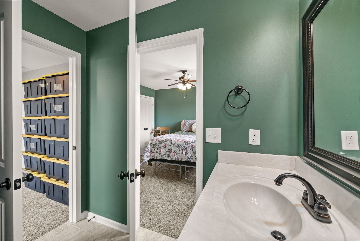
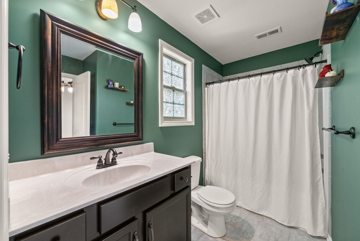
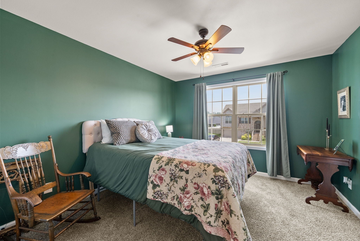
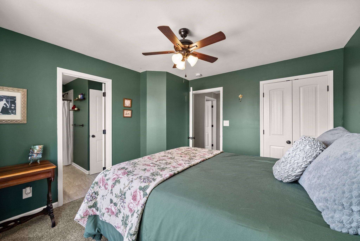
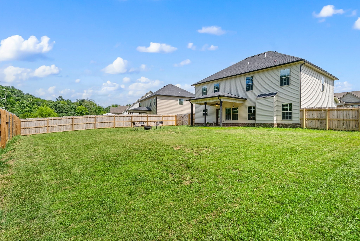
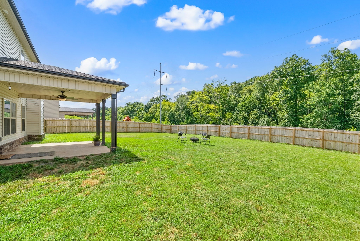
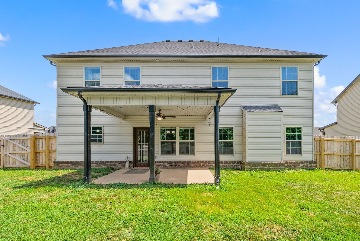
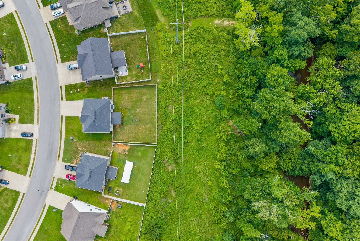
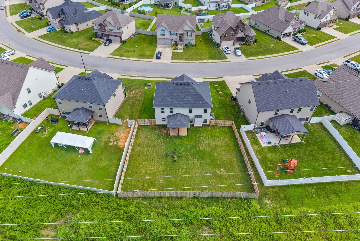
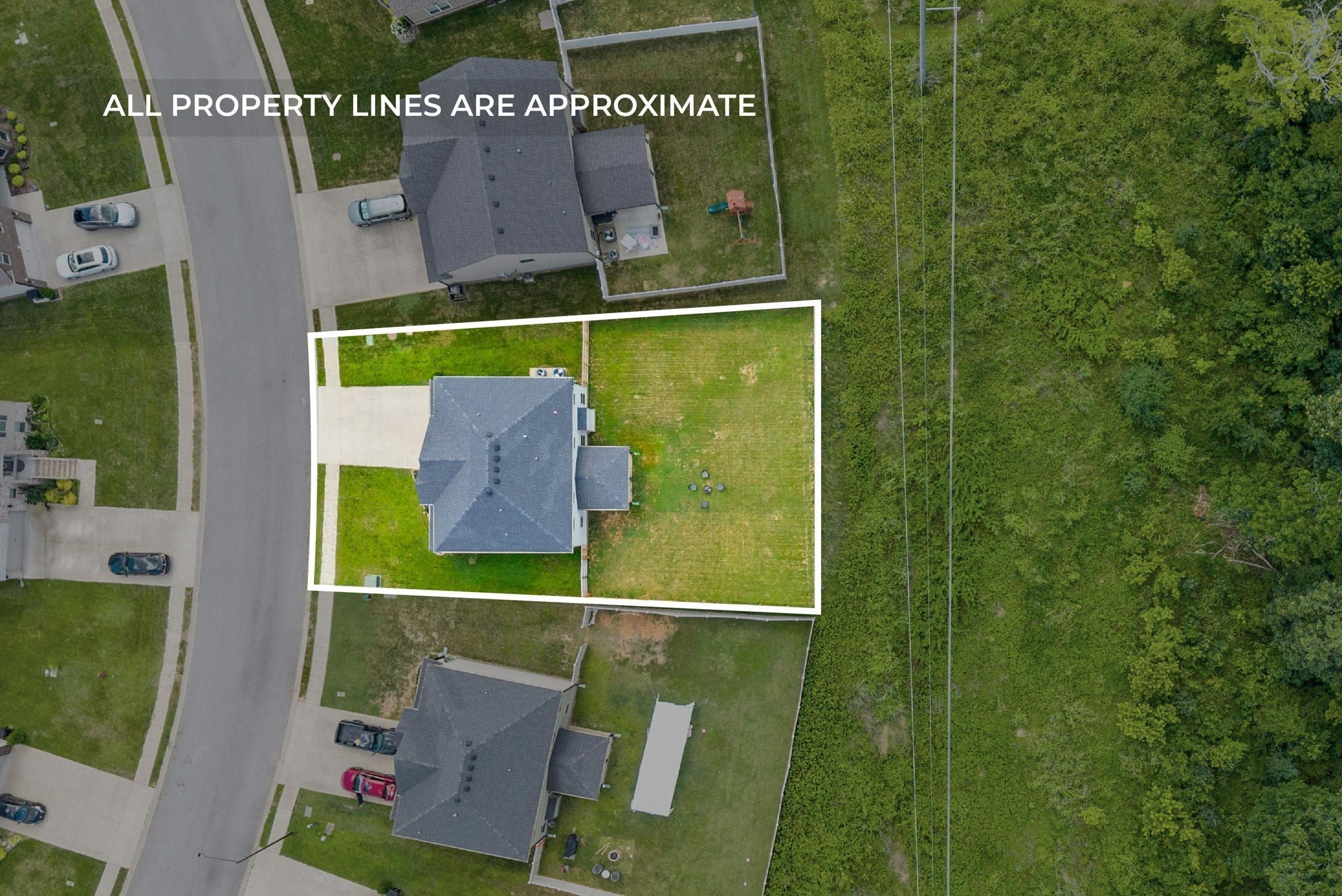
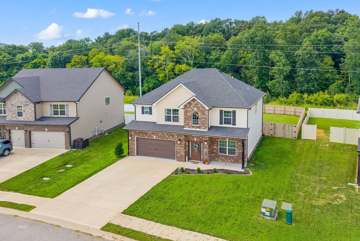
 Copyright 2025 RealTracs Solutions.
Copyright 2025 RealTracs Solutions.