$545,000 - 5037 Timberhill Dr, Nashville
- 3
- Bedrooms
- 1½
- Baths
- 2,250
- SQ. Feet
- 0.75
- Acres
Welcome to this delightful home filled with endless potential! With 1,125 sq ft main level and a fully finished 1,125 sq ft basement, this home offers the perfect opportunity for buyers to add their personal touch and make it their own. Freshly painted interior creating a clean, inviting atmosphere that’s ready for your imagination. The main floor features a cozy, traditional layout with combination living and dining rooms, a kitchen and den filled with natural light, ideal for still and peaceful living. Step outside to enjoy a large covered and screened deck, perfect for relaxing year-round, along with open deck stretching across the length of the home, offering plenty of room for outdoor dining, gatherings, or simply enjoying the surrounding views. The finished basement adds additional value with even more space for a family room, home office, and guest suite; plenty of room to adapt to your lifestyle. There’s also a second screened deck off the lower level, providing easy access to more outdoor living space. Situated in the well-established neighborhood of Crieve Hall on a larger .75 acre lot, this property is ready for your imagination to bring it to life. Perfect option for a great starter home that can grow as your lifestyle evolves. The possibilities are endless.
Essential Information
-
- MLS® #:
- 3000688
-
- Price:
- $545,000
-
- Bedrooms:
- 3
-
- Bathrooms:
- 1.50
-
- Full Baths:
- 1
-
- Half Baths:
- 1
-
- Square Footage:
- 2,250
-
- Acres:
- 0.75
-
- Year Built:
- 1955
-
- Type:
- Residential
-
- Sub-Type:
- Single Family Residence
-
- Style:
- Ranch
-
- Status:
- Coming Soon / Hold
Community Information
-
- Address:
- 5037 Timberhill Dr
-
- Subdivision:
- Crieve Hall Estates
-
- City:
- Nashville
-
- County:
- Davidson County, TN
-
- State:
- TN
-
- Zip Code:
- 37211
Amenities
-
- Utilities:
- Electricity Available, Natural Gas Available, Water Available
-
- Parking Spaces:
- 4
-
- Garages:
- Driveway
Interior
-
- Appliances:
- None
-
- Heating:
- Central, Natural Gas
-
- Cooling:
- Central Air, Electric
-
- # of Stories:
- 2
Exterior
-
- Lot Description:
- Corner Lot
-
- Roof:
- Shingle
-
- Construction:
- Brick
School Information
-
- Elementary:
- Crieve Hall Elementary
-
- Middle:
- Croft Design Center
-
- High:
- John Overton Comp High School
Listing Details
- Listing Office:
- Pilkerton Realtors
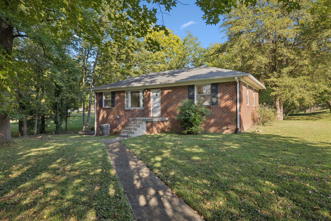
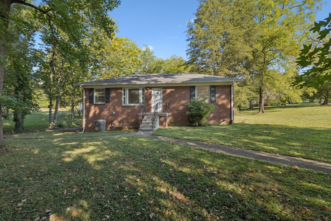
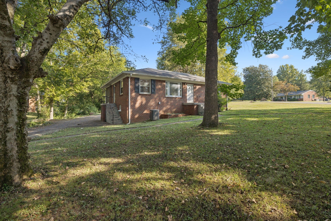
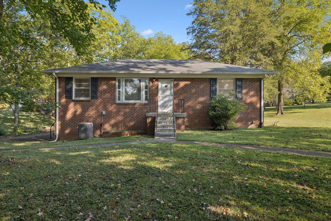
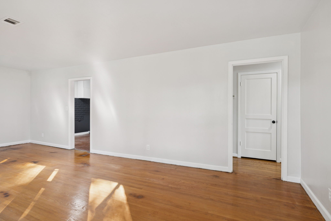
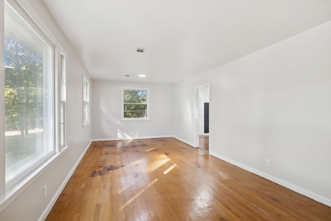
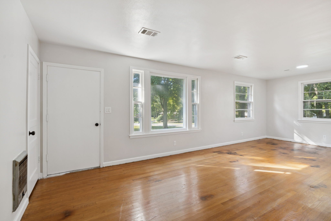
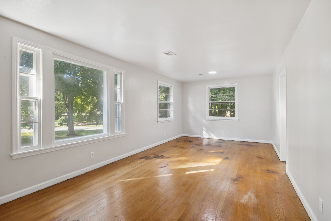
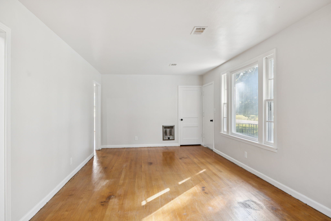
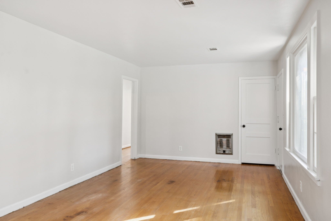
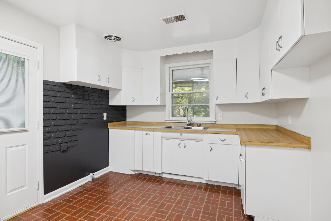
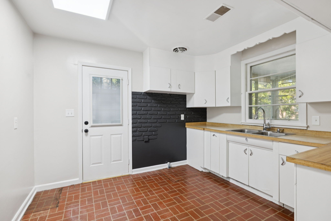
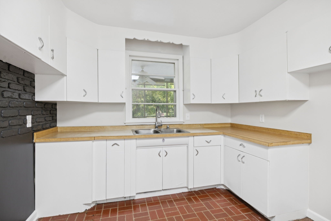
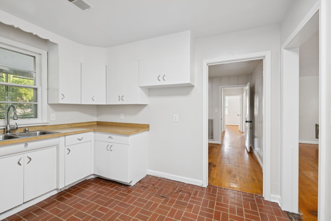
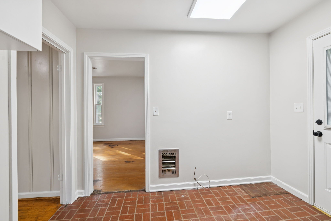
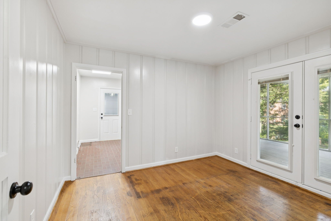
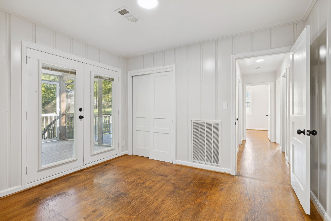
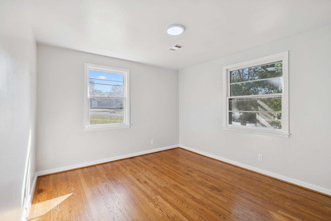
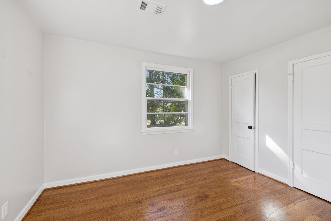
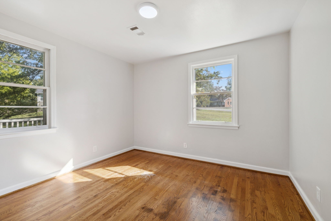
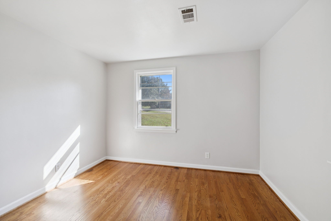
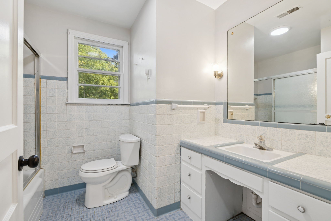
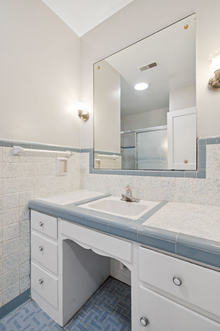
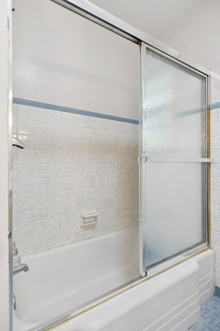
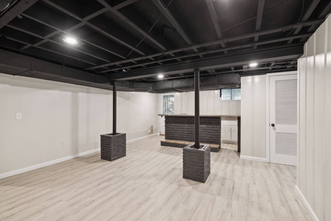
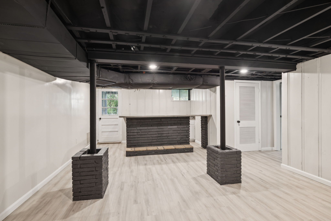
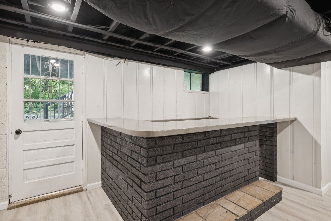
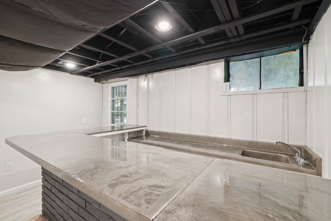
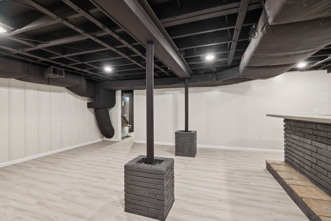
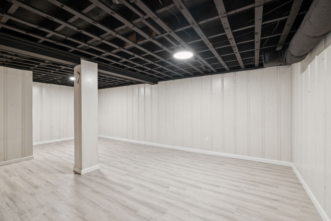
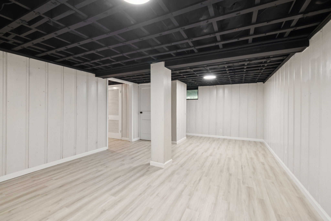
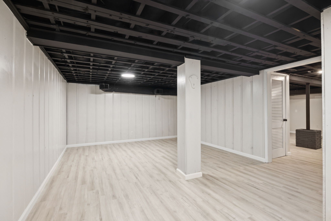
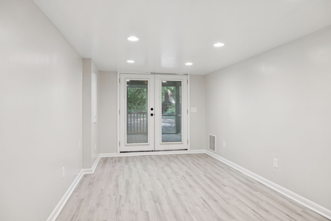
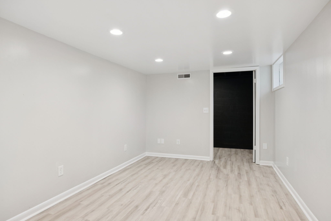
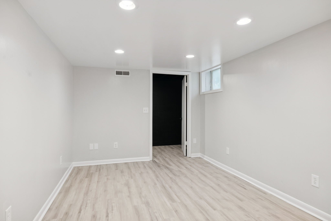
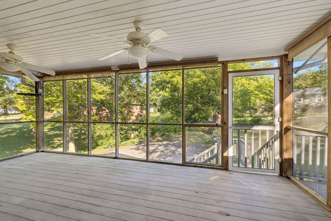
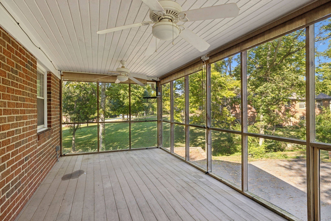
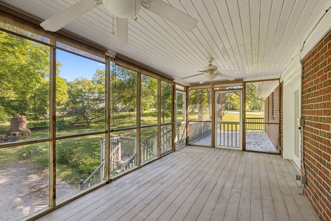
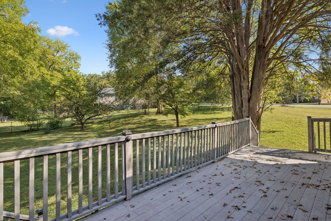
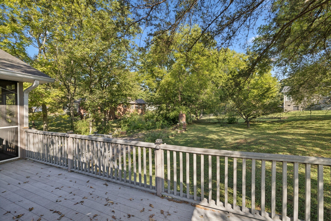
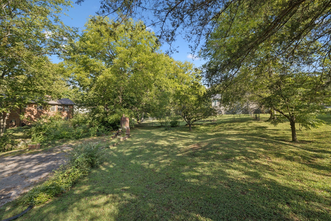
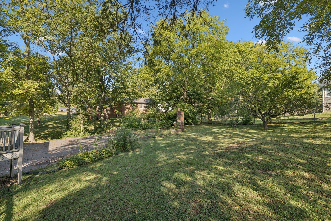
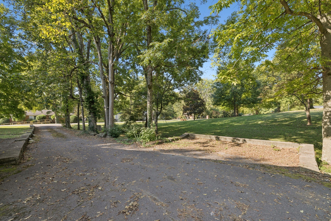
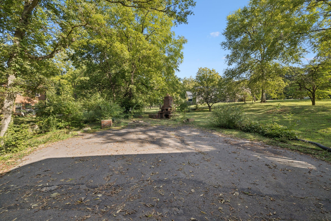
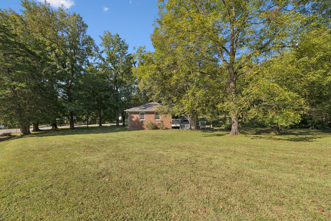
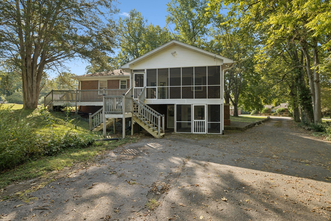
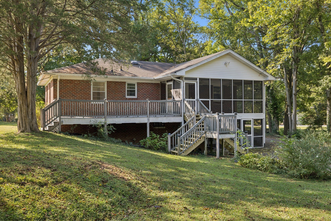
 Copyright 2025 RealTracs Solutions.
Copyright 2025 RealTracs Solutions.