$385,000 - 15431 Columbia Hwy, Lynnville
- 3
- Bedrooms
- 2
- Baths
- 1,316
- SQ. Feet
- 1.28
- Acres
This beautifully renovated, all-brick, 1-story traditional home has 3 bedrooms and 2 bathrooms, offering 1,316 square feet of modern living space with lots of natural lighting. The open floor plan with Cyprus beams seamlessly blends the kitchen, dining, and living areas, creating an inviting space perfect for family gatherings and entertaining. There is with an electric fireplace in the living area and in the kitchen a farmhouse sink, inset shaker cabinets, floating Cyprus shelving, granite countertops and stainless steel appliances. Every inch of this home has been thoughtfully upgraded, from the matching finished wood-based laminate floors throughout to the fresh, stylish paint. The crawlspace is encapsulated and has a dehumidifier.There is an attached tiered deck and a quaint storage shed with it's own little porch, all within a fenced-in area. It even has a covered RV pad with it's own 50-amp electrical outlet! The yard is beautifully landscaped and the spacious open back yard boasts a rocked-in fire pit and babbling creek with a wooded area. With a tasteful balance of classic charm and modern flair, this move-in-ready rare gem is ideal for those seeking a low-maintenance, stylish home with timeless charm. No HOA. No restrictions. Hot water heater is 1 &1/2 years old, roof is 7 years old and HVAC is 10 years old.
Essential Information
-
- MLS® #:
- 3000660
-
- Price:
- $385,000
-
- Bedrooms:
- 3
-
- Bathrooms:
- 2.00
-
- Full Baths:
- 2
-
- Square Footage:
- 1,316
-
- Acres:
- 1.28
-
- Year Built:
- 2000
-
- Type:
- Residential
-
- Sub-Type:
- Single Family Residence
-
- Style:
- Traditional
-
- Status:
- Active
Community Information
-
- Address:
- 15431 Columbia Hwy
-
- Subdivision:
- N/A
-
- City:
- Lynnville
-
- County:
- Giles County, TN
-
- State:
- TN
-
- Zip Code:
- 38472
Amenities
-
- Utilities:
- Electricity Available, Natural Gas Available, Water Available
-
- Parking Spaces:
- 6
-
- Garages:
- Attached, Gravel
Interior
-
- Interior Features:
- Open Floorplan
-
- Appliances:
- Gas Oven, Built-In Gas Range, Dishwasher, Dryer, Microwave, Refrigerator, Stainless Steel Appliance(s), Washer
-
- Heating:
- Central, Natural Gas
-
- Cooling:
- Ceiling Fan(s), Central Air, Electric
-
- # of Stories:
- 1
Exterior
-
- Lot Description:
- Sloped
-
- Roof:
- Shingle
-
- Construction:
- Brick
School Information
-
- Elementary:
- Richland Elementary
-
- Middle:
- Richland School
-
- High:
- Richland School
Additional Information
-
- Date Listed:
- September 23rd, 2025
-
- Days on Market:
- 18
Listing Details
- Listing Office:
- Keller Williams Realty
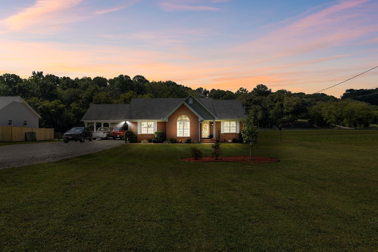
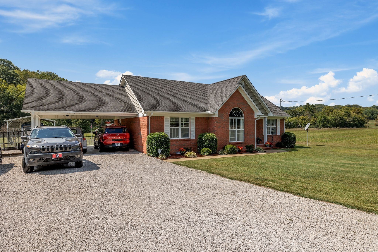
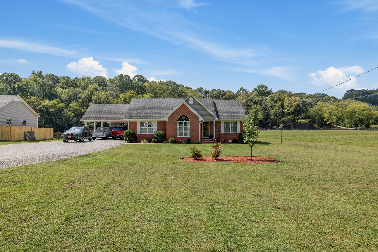
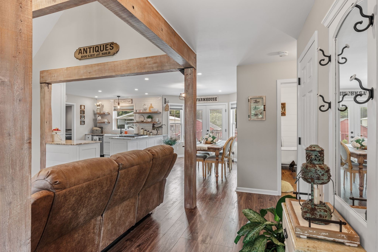
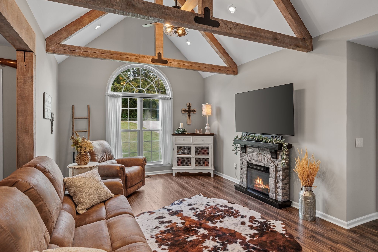
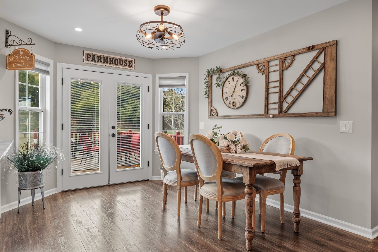
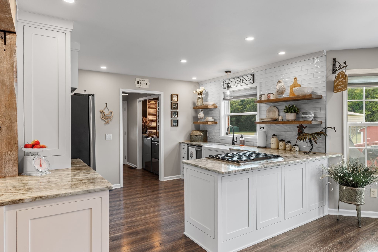
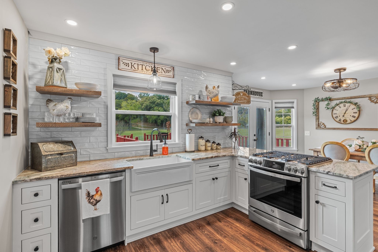
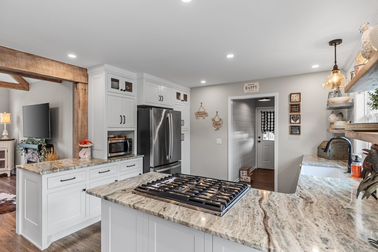
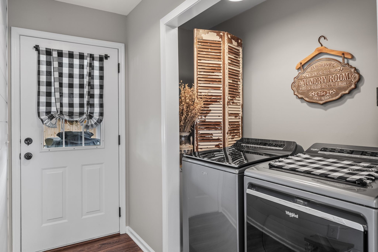
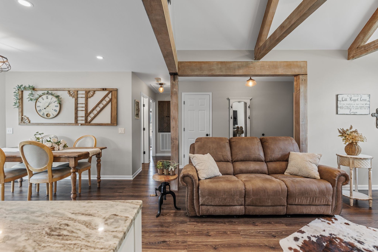
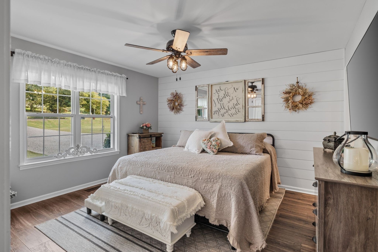
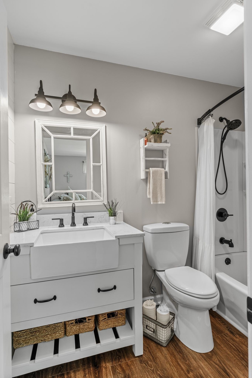
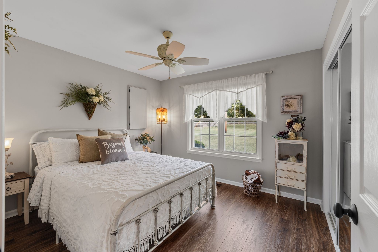
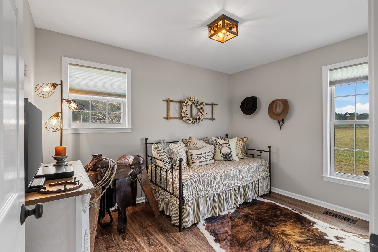
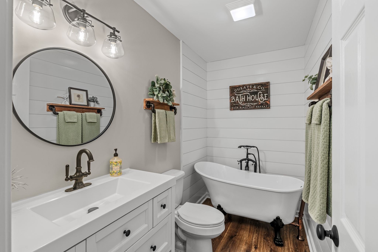
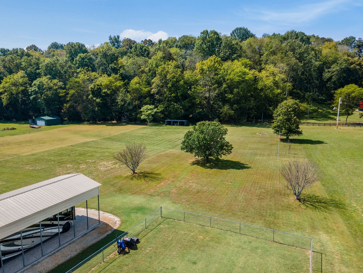
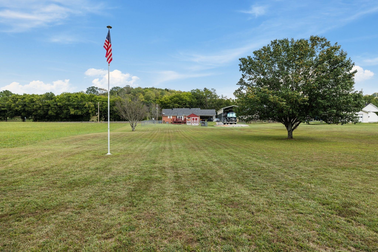
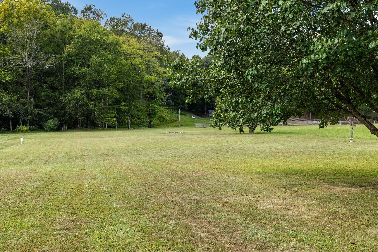
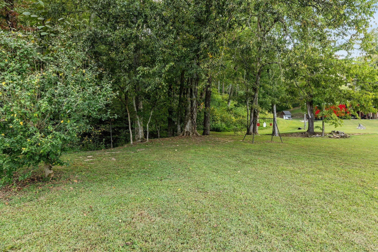
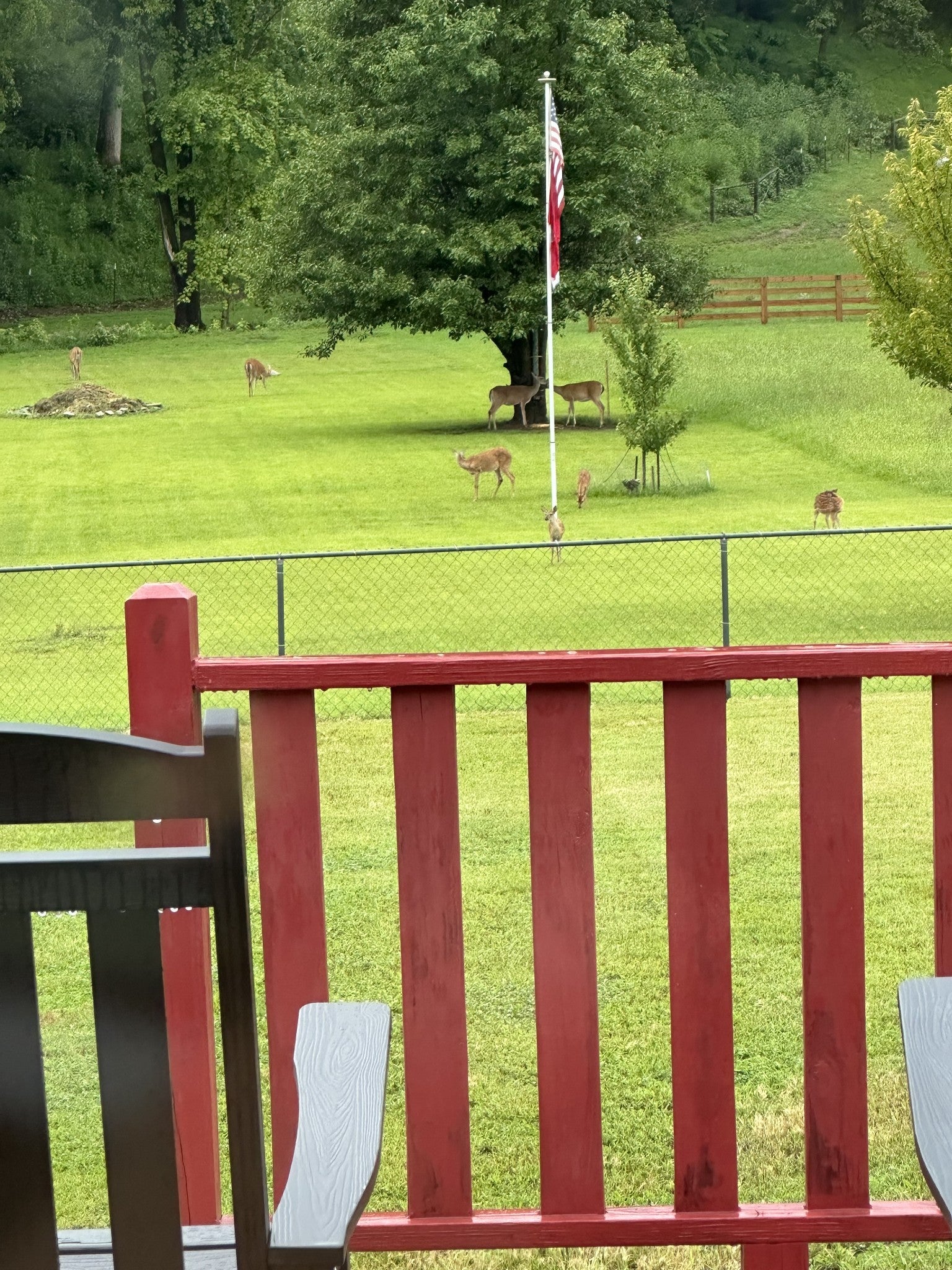
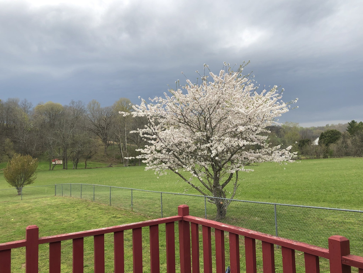
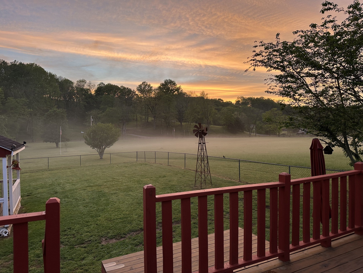
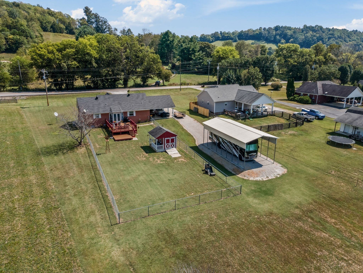
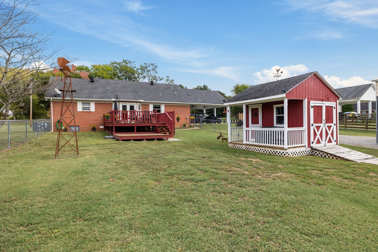
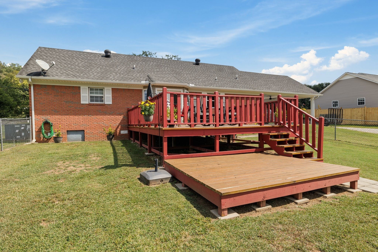
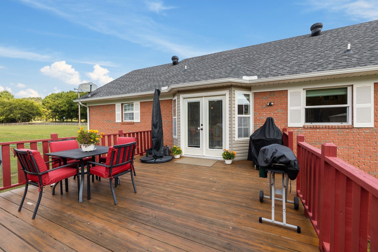
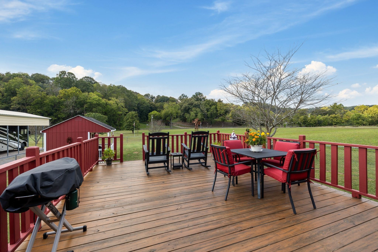
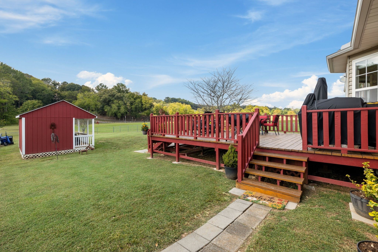
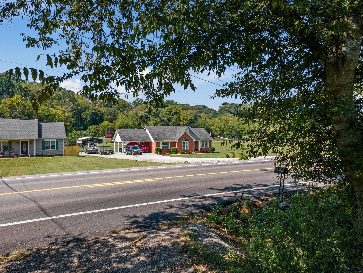
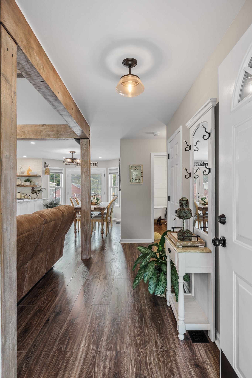
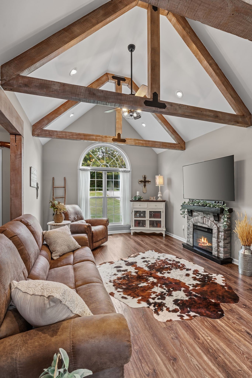
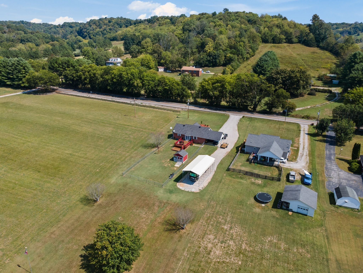
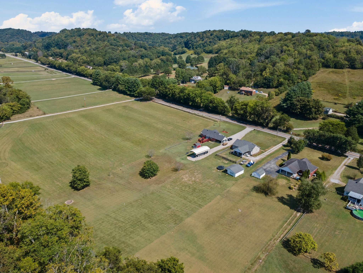
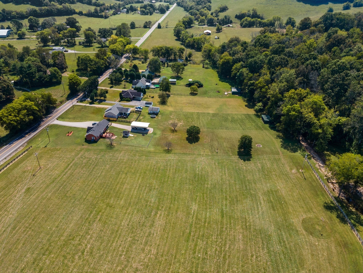
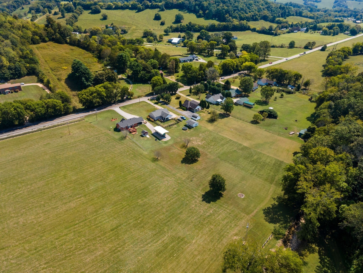
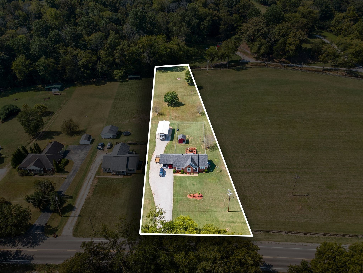
 Copyright 2025 RealTracs Solutions.
Copyright 2025 RealTracs Solutions.