$489,000 - 1510 Demonbreun St 1103, Nashville
- 1
- Bedrooms
- 1
- Baths
- 987
- SQ. Feet
- 0.04
- Acres
Coming Soon! Unit #1103 at Rhythm at Music Row is a spacious one-bedroom layout, offering warm brown hardwood floors, custom stone finishes throughout the primary suite with added custom lighting, generous walk-in California closets, and floor-to-ceiling windows with automatic blinds. Two balconies showcase impressive downtown views. The kitchen includes granite countertops and stainless steel appliances with plenty of space for cooking or entertaining. Located on vibrant Demonbreun Street, you’ll be just steps from popular spots like Tin Roof and TailGate Brewery, along with quick access to Midtown, the Gulch, and Downtown. One premium parking space is included, plus high-speed Google Fiber internet. Amenities at Rhythm include a pool, hot tub, and updated fitness center. Unit #1103 offers a stylish retreat in Downtown, combining custom finishes with the endless options of Nashville just outside your door. Schedule your showing today!
Essential Information
-
- MLS® #:
- 3000572
-
- Price:
- $489,000
-
- Bedrooms:
- 1
-
- Bathrooms:
- 1.00
-
- Full Baths:
- 1
-
- Square Footage:
- 987
-
- Acres:
- 0.04
-
- Year Built:
- 2009
-
- Type:
- Residential
-
- Sub-Type:
- High Rise
-
- Status:
- Coming Soon / Hold
Community Information
-
- Address:
- 1510 Demonbreun St 1103
-
- Subdivision:
- Rhythm At Music Row
-
- City:
- Nashville
-
- County:
- Davidson County, TN
-
- State:
- TN
-
- Zip Code:
- 37203
Amenities
-
- Utilities:
- Electricity Available, Water Available
-
- Parking Spaces:
- 1
-
- # of Garages:
- 1
-
- Garages:
- Assigned
Interior
-
- Interior Features:
- High Speed Internet
-
- Appliances:
- Built-In Electric Oven, Electric Range, Dishwasher, Dryer, Ice Maker, Microwave, Refrigerator, Stainless Steel Appliance(s), Washer
-
- Heating:
- Central, Electric
-
- Cooling:
- Central Air, Electric
-
- # of Stories:
- 14
Exterior
-
- Construction:
- ICFs (Insulated Concrete Forms)
School Information
-
- Elementary:
- Eakin Elementary
-
- Middle:
- West End Middle School
-
- High:
- Hillsboro Comp High School
Additional Information
-
- Days on Market:
- 4
Listing Details
- Listing Office:
- Berkshire Hathaway Homeservices Woodmont Realty
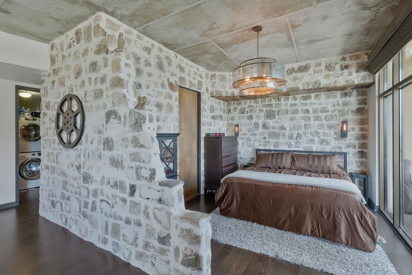
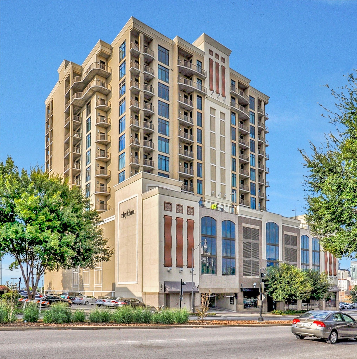
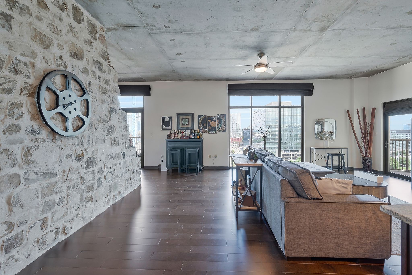
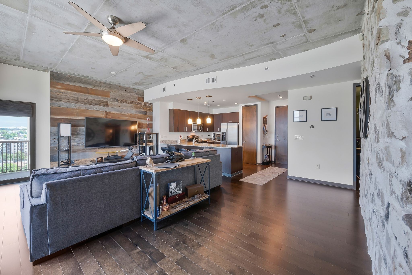
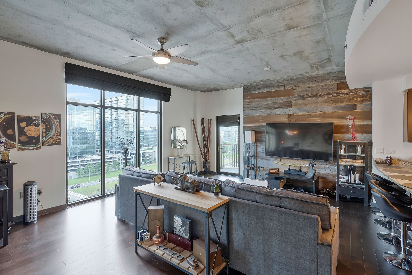
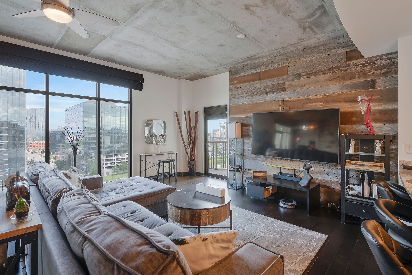
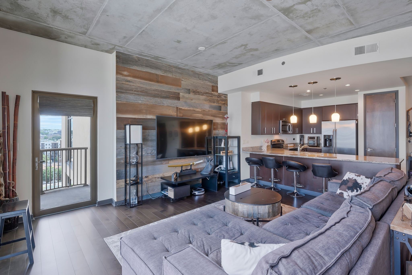


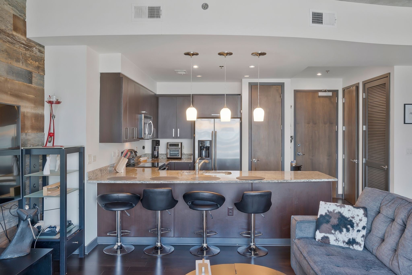
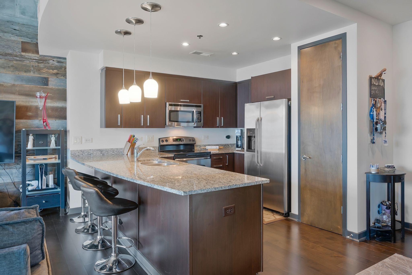
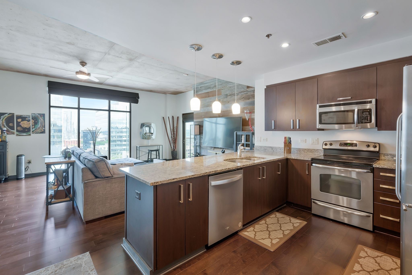
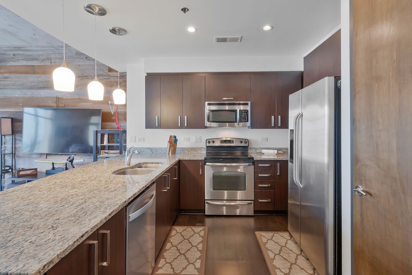
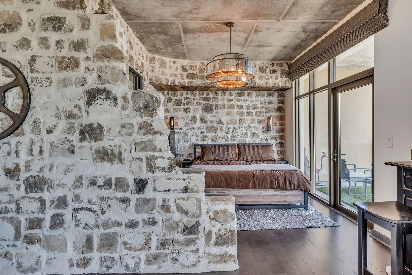
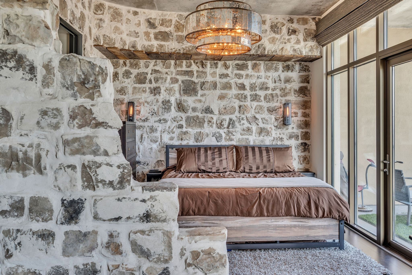
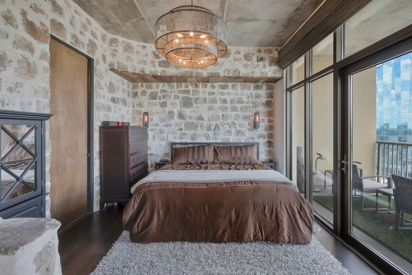
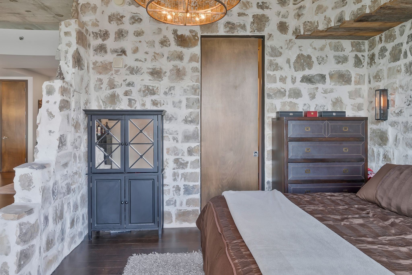
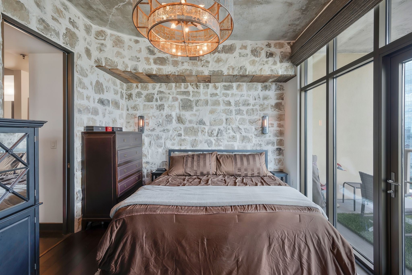
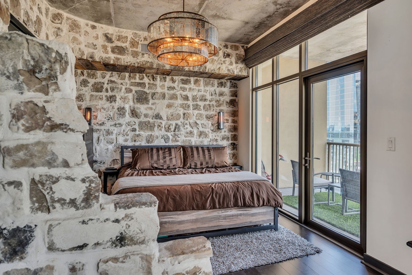
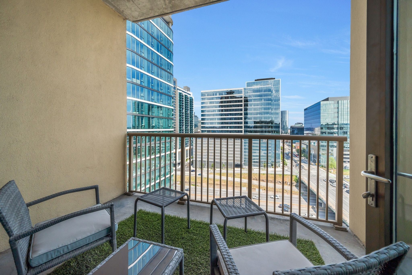
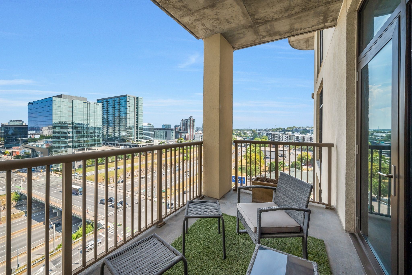
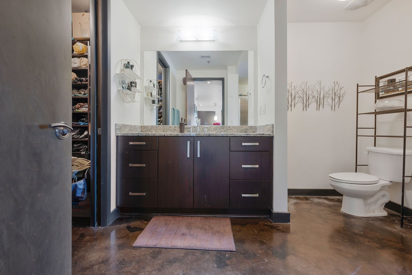
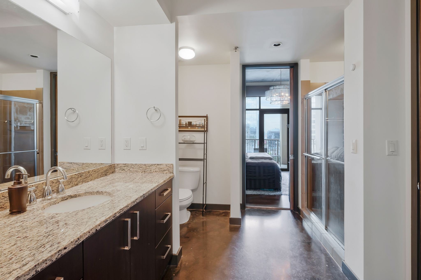
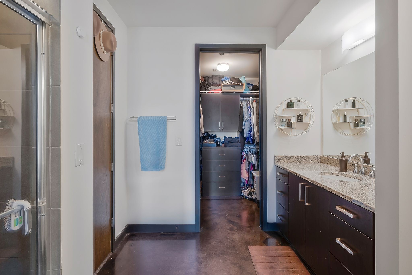

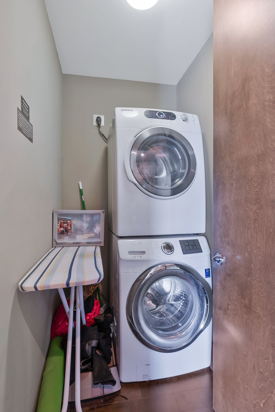
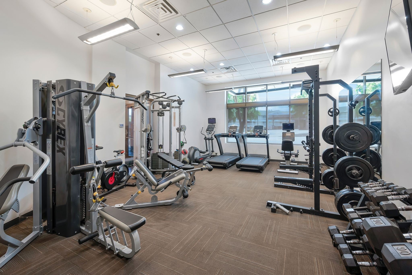

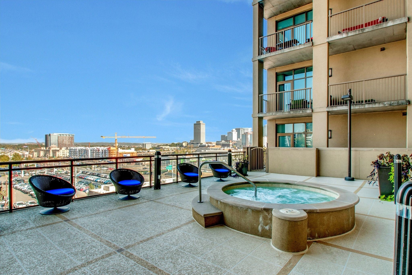
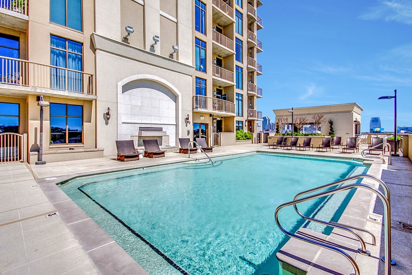
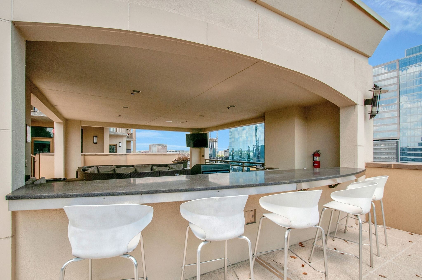


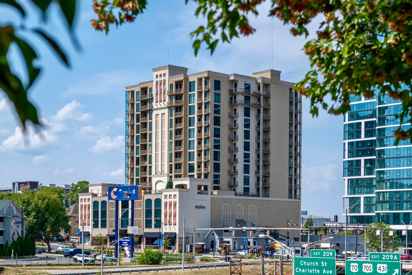
 Copyright 2025 RealTracs Solutions.
Copyright 2025 RealTracs Solutions.