$399,900 - 3051 Fort Sumter Dr, Clarksville
- 4
- Bedrooms
- 3
- Baths
- 2,432
- SQ. Feet
- 0.17
- Acres
Beautiful open concept 4 bedroom + BONUS ROOM, 3 bath home with ZERO carpet throughout. Kitchen includes an upgraded Samsung refrigerator with dual-opening front, an island, lots of cabinet space, stainless steel appliances, and a food pantry. Spacious living room with a stone fireplace. Primary suite is located on the main level with walk-in closet and private bath featuring an upgraded rain shower. Floor plan includes two bedrooms downstairs and two upstairs. One guest bedroom has a 20-amp outlet ideal for gaming setups. Every window is equipped with automatic blinds. Exterior features include front and back irrigation system on a separate meter, a black iron rod fenced backyard, covered concrete patio, two oak trees, and a Chinese maple in the front yard! Garage has eco-friendly exterior lighting. INCREDIBLE OPPORTUNITY! Seller is offering a VA assumable loan with $1,825.34 monthly payment at 2.375% interest and the option for early occupancy with an acceptable offer. This one won't last long! Schedule your showing today! RECENT PRE MARKET HOME INSPECTION ON FILE which means no surprises! Make an offer with confidence knowing that all information is on the table! GO HERE TO VIEW THE PROPERTY WEBSITE WITH EXTRA VIDEOS AND PHOTOS: https://3051fortsumterdr.relahq.com/
Essential Information
-
- MLS® #:
- 3000546
-
- Price:
- $399,900
-
- Bedrooms:
- 4
-
- Bathrooms:
- 3.00
-
- Full Baths:
- 3
-
- Square Footage:
- 2,432
-
- Acres:
- 0.17
-
- Year Built:
- 2021
-
- Type:
- Residential
-
- Sub-Type:
- Single Family Residence
-
- Style:
- Contemporary
-
- Status:
- Under Contract - Showing
Community Information
-
- Address:
- 3051 Fort Sumter Dr
-
- Subdivision:
- Charleston Oaks
-
- City:
- Clarksville
-
- County:
- Montgomery County, TN
-
- State:
- TN
-
- Zip Code:
- 37042
Amenities
-
- Utilities:
- Electricity Available, Water Available
-
- Parking Spaces:
- 2
-
- # of Garages:
- 2
-
- Garages:
- Garage Door Opener, Garage Faces Front, Concrete
Interior
-
- Interior Features:
- Air Filter, Ceiling Fan(s), Walk-In Closet(s)
-
- Appliances:
- Electric Oven, Electric Range, Microwave, Refrigerator
-
- Heating:
- Central, Electric
-
- Cooling:
- Central Air, Electric
-
- Fireplace:
- Yes
-
- # of Fireplaces:
- 1
-
- # of Stories:
- 2
Exterior
-
- Construction:
- Brick
School Information
-
- Elementary:
- Barkers Mill Elementary
-
- Middle:
- West Creek Middle
-
- High:
- West Creek High
Additional Information
-
- Date Listed:
- September 24th, 2025
-
- Days on Market:
- 11
Listing Details
- Listing Office:
- Exp Realty
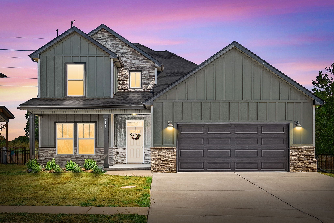
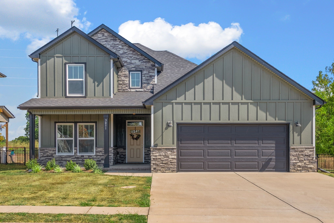
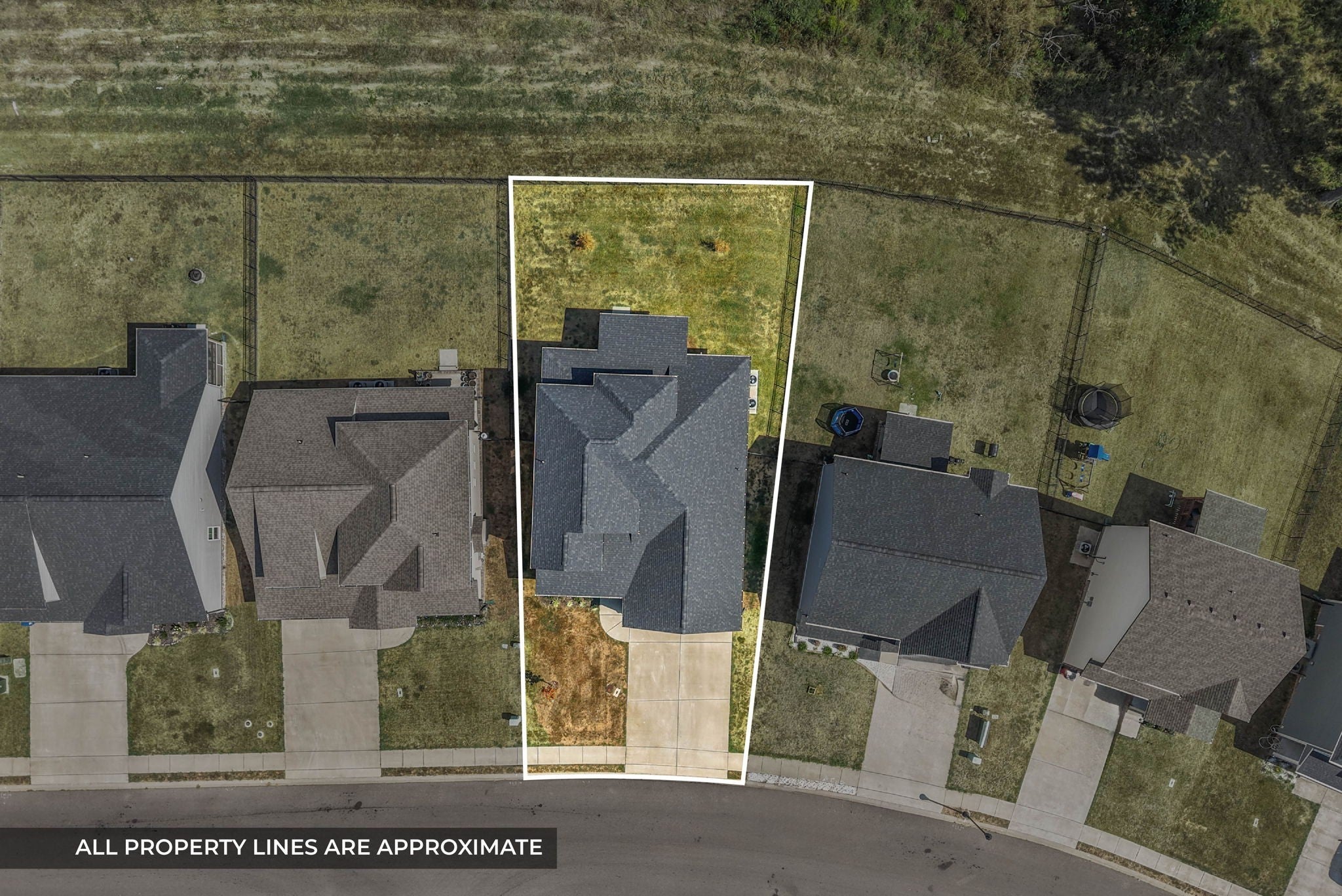
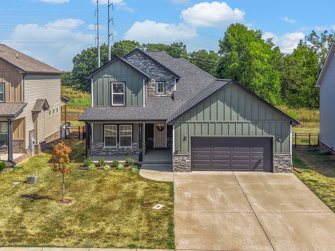
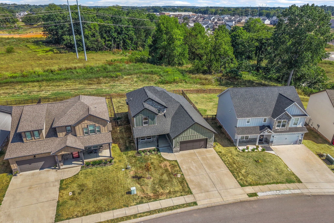
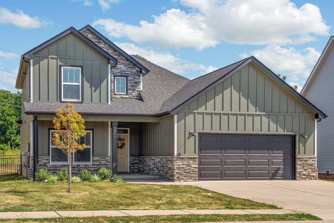
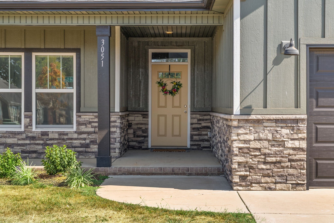
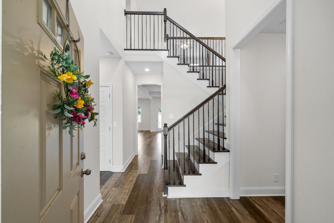
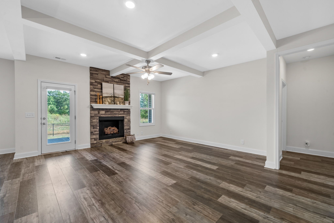
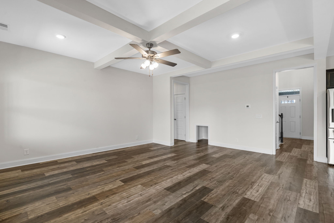
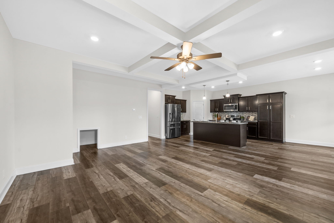
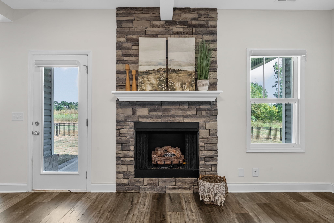
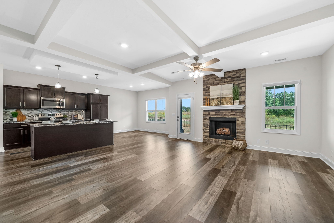
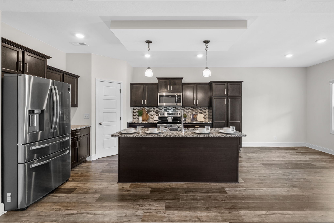
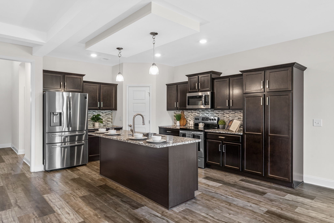
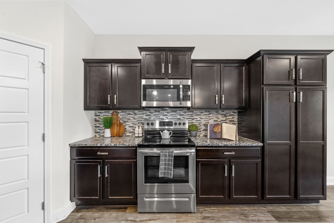
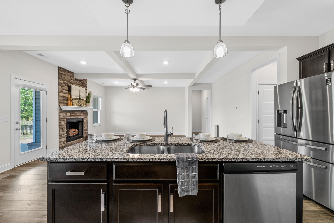
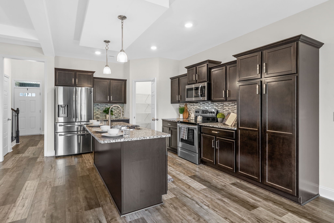
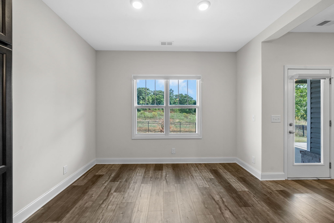
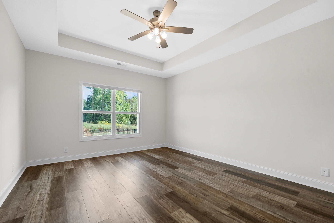
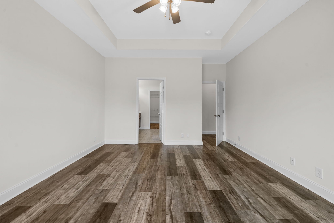
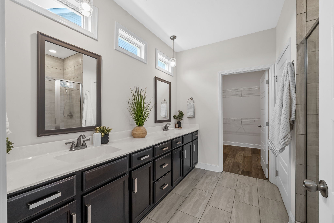
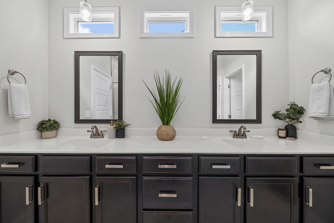
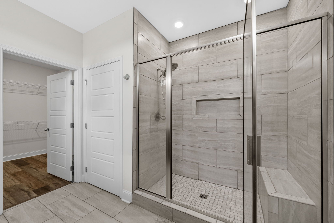
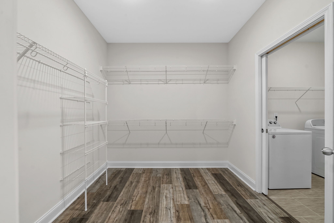
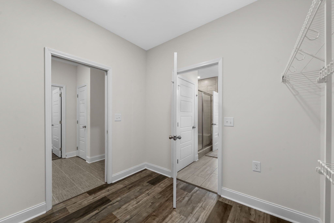
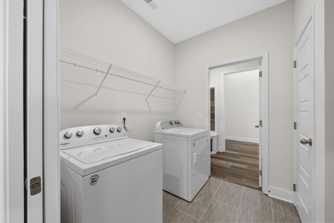
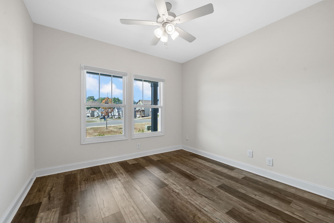
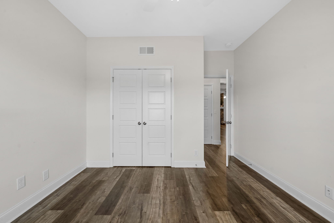
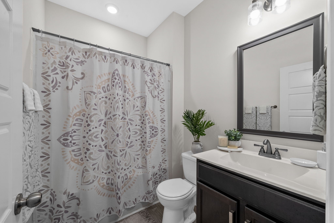
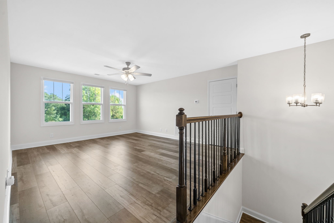
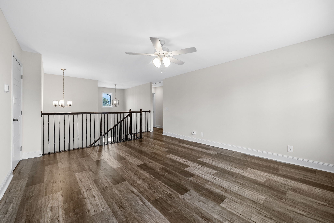
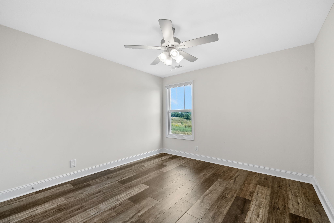
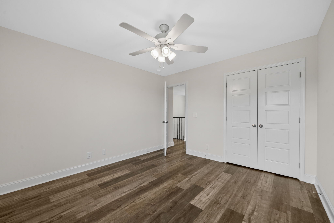
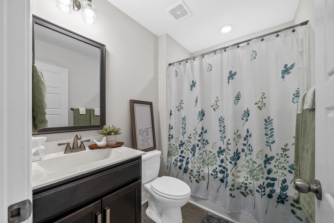
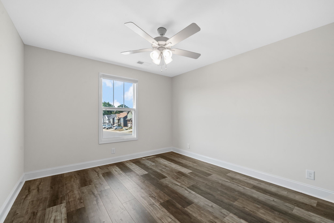
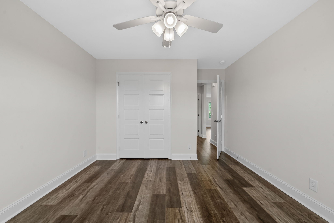
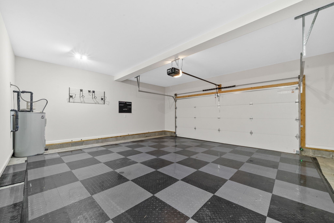
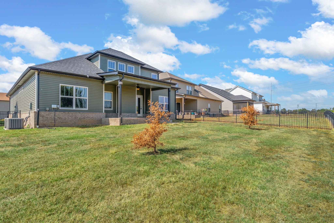
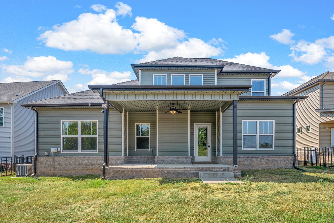
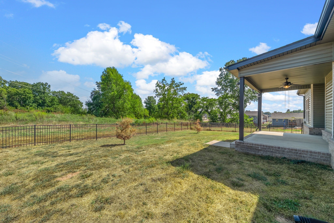
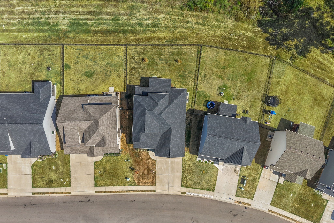
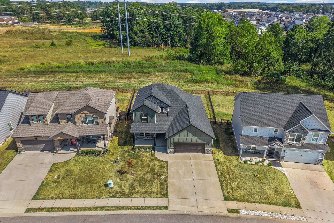
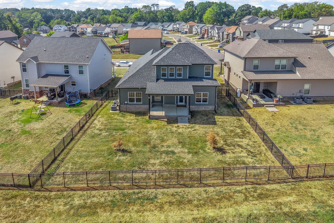
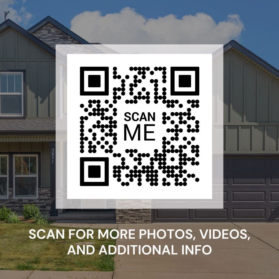
 Copyright 2025 RealTracs Solutions.
Copyright 2025 RealTracs Solutions.