$515,990 - 221 Cogner Dr, Lebanon
- 4
- Bedrooms
- 2½
- Baths
- 2,744
- SQ. Feet
- 0.16
- Acres
Enjoy upgraded features such as gas appliances, 8 foot doors, and black accents!. This Whitley Plan features a 2nd level owner's suite with a spacious walk-in closet, work from home with a spacious main level study with beautiful french doors. A spacious canvas for living as the kitchen flows seamlessly into the family room - the perfect setting for entertaining! With beautiful 42" white cabinets and quartz counter tops, the kitchen is a great place to host! We are available 7 days a week through virtual appointments for more preliminary information or to walk homesites with you. Conveniently located minutes away from Jones Brummett Elementary, Barton's Mill is introducing aesthetically elevated homes with the option to choose from black and white exteriors, plus elements such as cedar columns if you choose. Ask us about our "BUILT FOR GREAT RATES"
Essential Information
-
- MLS® #:
- 3000527
-
- Price:
- $515,990
-
- Bedrooms:
- 4
-
- Bathrooms:
- 2.50
-
- Full Baths:
- 2
-
- Half Baths:
- 1
-
- Square Footage:
- 2,744
-
- Acres:
- 0.16
-
- Year Built:
- 2025
-
- Type:
- Residential
-
- Sub-Type:
- Single Family Residence
-
- Status:
- Under Contract - Not Showing
Community Information
-
- Address:
- 221 Cogner Dr
-
- Subdivision:
- Bartons Mill
-
- City:
- Lebanon
-
- County:
- Wilson County, TN
-
- State:
- TN
-
- Zip Code:
- 37087
Amenities
-
- Amenities:
- Sidewalks, Underground Utilities
-
- Utilities:
- Water Available
-
- Parking Spaces:
- 2
-
- # of Garages:
- 2
-
- Garages:
- Garage Faces Front
Interior
-
- Interior Features:
- Air Filter, Built-in Features, Entrance Foyer, Extra Closets, High Ceilings, Open Floorplan, Pantry, Smart Thermostat, Walk-In Closet(s), High Speed Internet
-
- Appliances:
- Oven, Built-In Gas Range
-
- Heating:
- Central
-
- Cooling:
- Central Air
-
- Fireplace:
- Yes
-
- # of Fireplaces:
- 1
-
- # of Stories:
- 2
Exterior
-
- Lot Description:
- Level
-
- Roof:
- Shingle
-
- Construction:
- Fiber Cement, Brick
School Information
-
- Elementary:
- Jones Brummett Elementary School
-
- Middle:
- Walter J. Baird Middle School
-
- High:
- Lebanon High School
Additional Information
-
- Days on Market:
- 2
Listing Details
- Listing Office:
- M/i Homes Of Nashville Llc
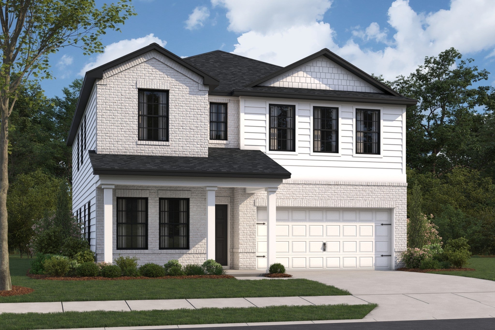
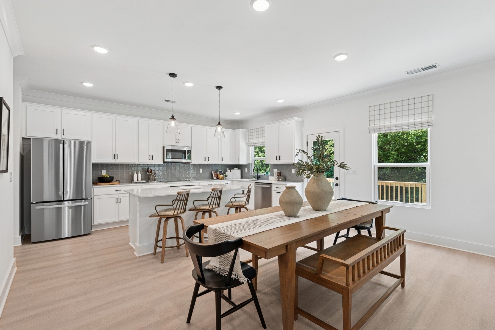
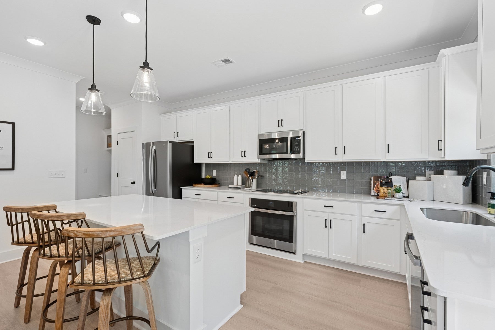
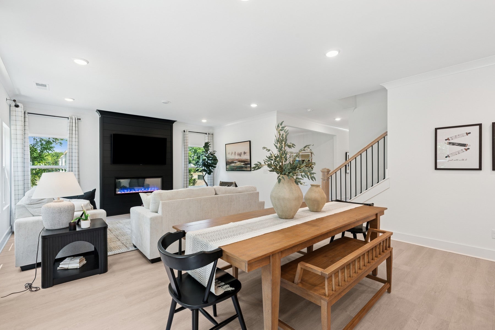
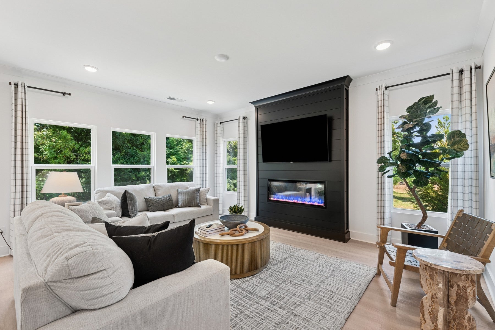
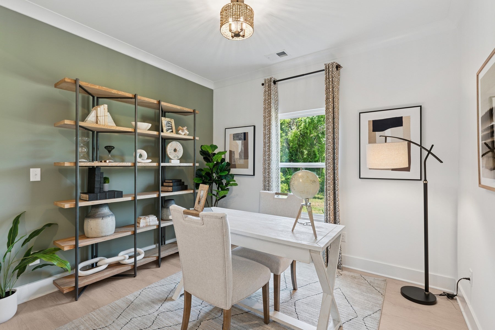
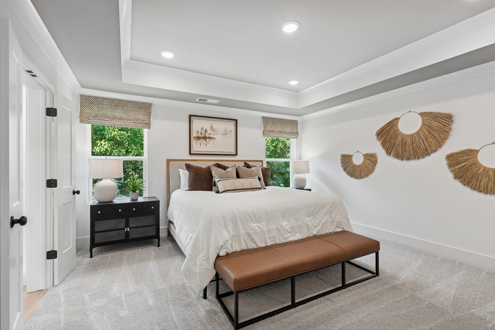
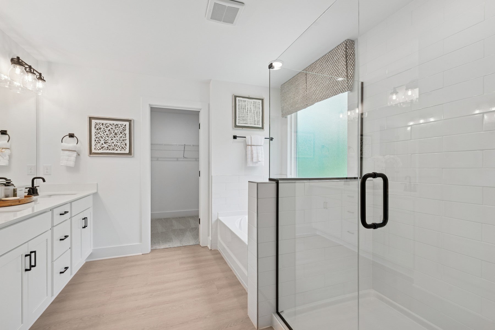
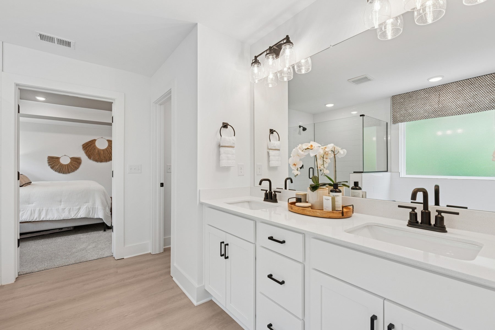
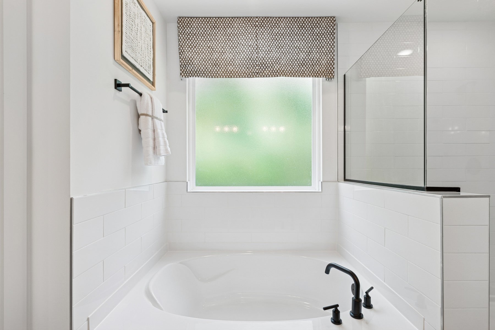
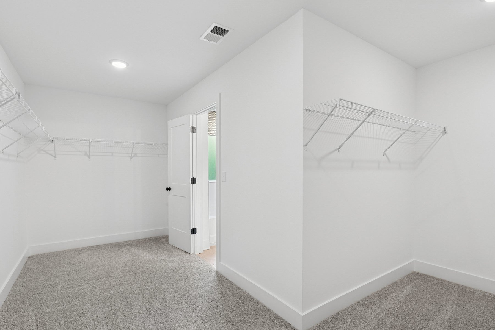
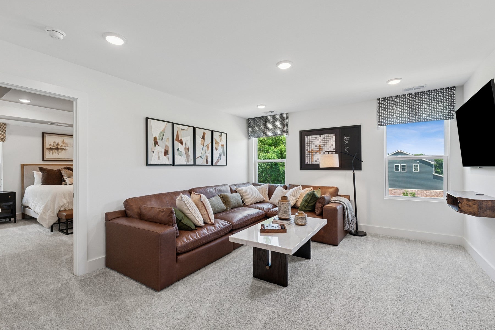
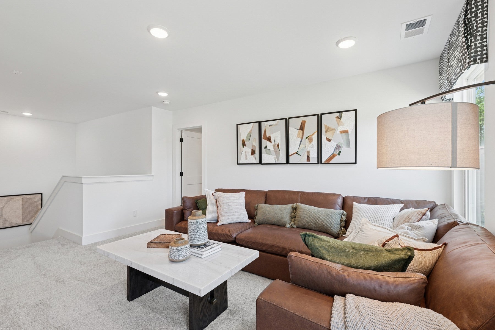
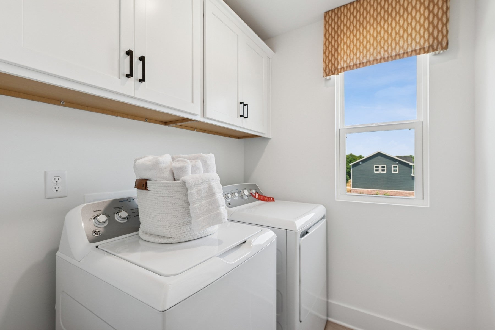
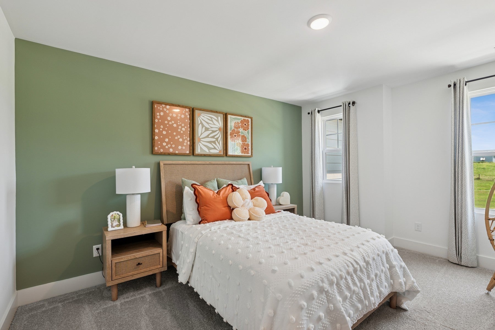
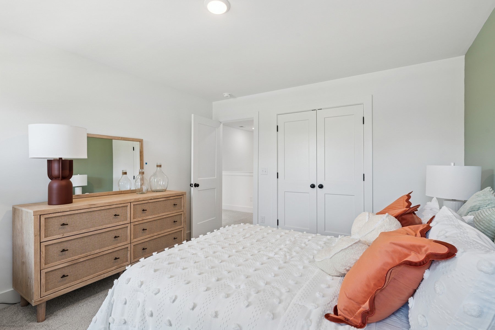
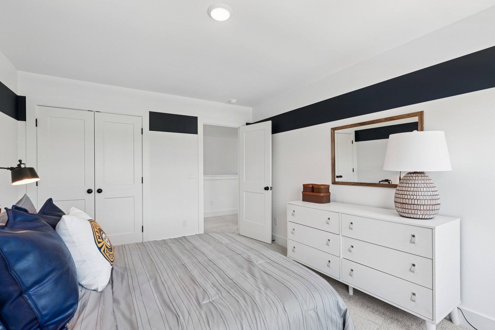
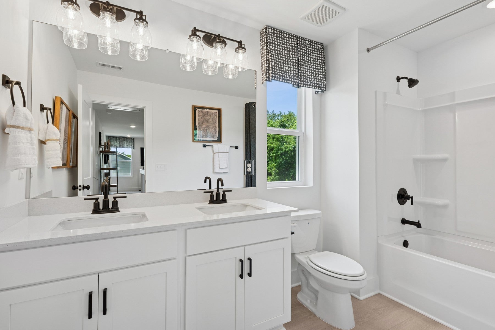
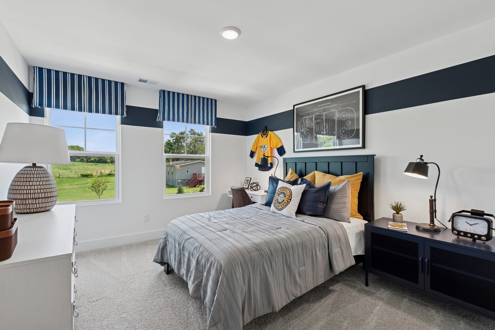
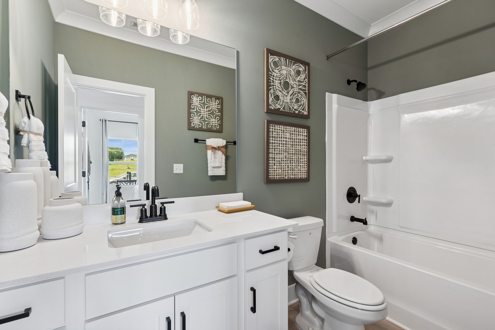
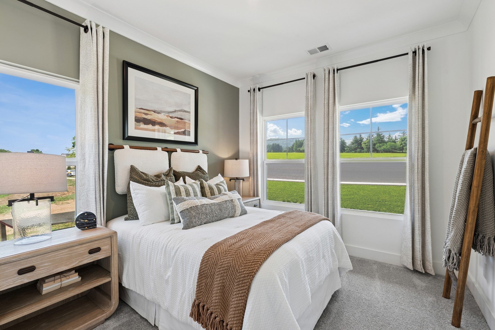
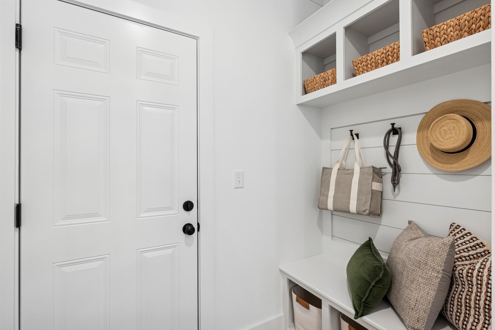
 Copyright 2025 RealTracs Solutions.
Copyright 2025 RealTracs Solutions.