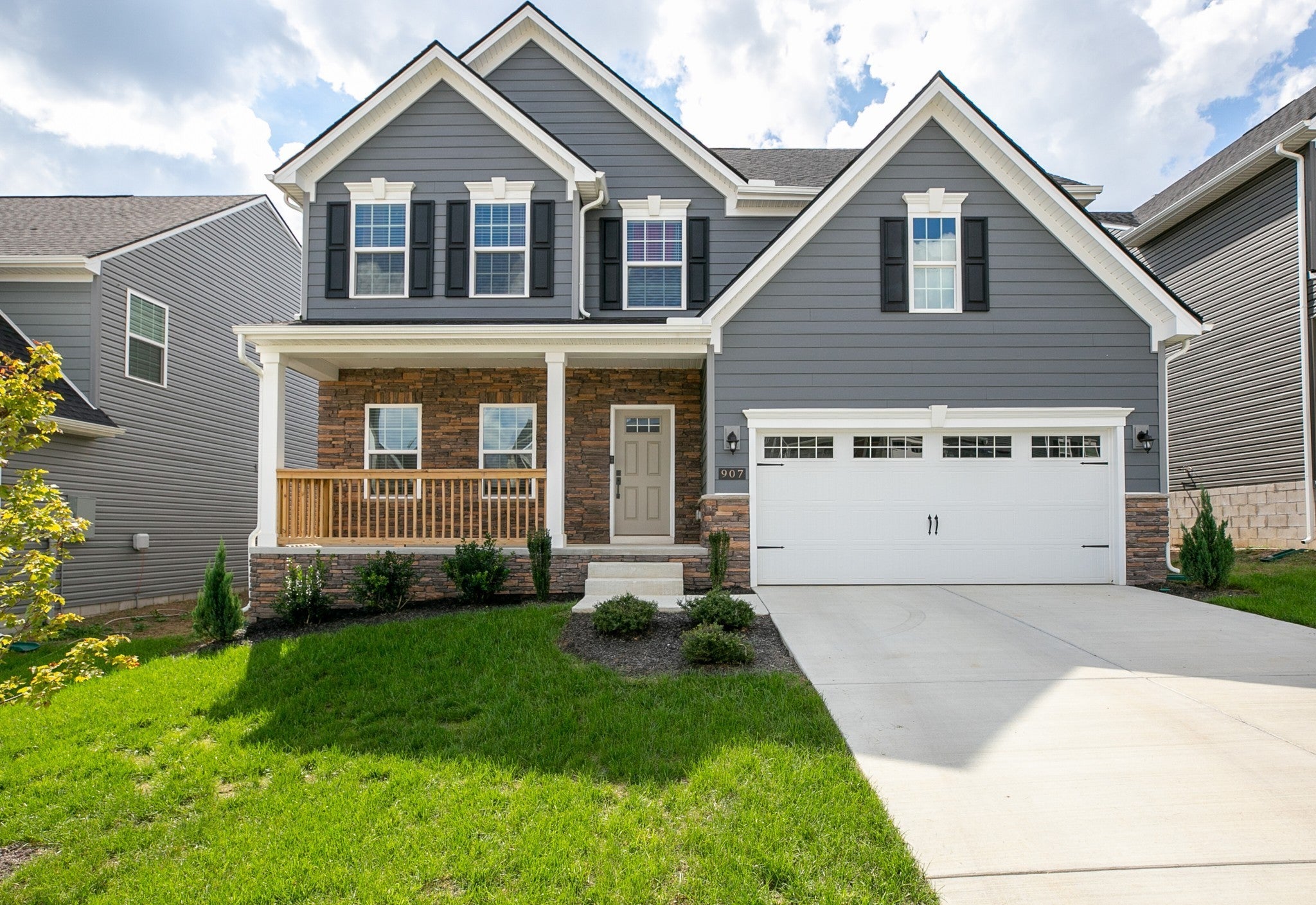$530,000 - 907 Caywood Rd, Smyrna
- 5
- Bedrooms
- 3
- Baths
- 2,672
- SQ. Feet
- 0.15
- Acres
From the moment you arrive, the inviting covered porch sets the tone for what’s inside—warmth, comfort, and thoughtful design. Step into an open floor plan that feels both spacious and functional, with a large living area seamlessly connected to the kitchen and dining space. The kitchen is a standout with sleek quartz counters, a generous island, and included appliances that make settling in simple. The main level offers convenience with an owner’s suite tucked away for privacy, complete with a walk-in closet and well-appointed bath. A second bedroom and full bath on the first floor add flexibility for guests or additional use. Upstairs, a loft provides space to unwind, work, or create, accompanied by three more bedrooms and another full bath. Out back, enjoy the privacy-fenced yard, perfect for gatherings or quiet evenings. Beyond your doorstep, the community offers amenities to enhance daily life—pool, walking trails & playground. With large amounts of upgrades already in place, this home combines modern features with everyday comfort.
Essential Information
-
- MLS® #:
- 3000426
-
- Price:
- $530,000
-
- Bedrooms:
- 5
-
- Bathrooms:
- 3.00
-
- Full Baths:
- 3
-
- Square Footage:
- 2,672
-
- Acres:
- 0.15
-
- Year Built:
- 2021
-
- Type:
- Residential
-
- Sub-Type:
- Single Family Residence
-
- Status:
- Coming Soon / Hold
Community Information
-
- Address:
- 907 Caywood Rd
-
- Subdivision:
- Cedar Hills Sec 2 Ph 1
-
- City:
- Smyrna
-
- County:
- Rutherford County, TN
-
- State:
- TN
-
- Zip Code:
- 37167
Amenities
-
- Amenities:
- Playground, Pool, Trail(s)
-
- Utilities:
- Water Available
-
- Parking Spaces:
- 4
-
- # of Garages:
- 2
-
- Garages:
- Garage Faces Front, Concrete
Interior
-
- Interior Features:
- Ceiling Fan(s), Extra Closets, Pantry, Walk-In Closet(s)
-
- Appliances:
- Range, Dishwasher, Dryer, Microwave, Refrigerator, Washer
-
- Heating:
- Central
-
- Cooling:
- Central Air
-
- # of Stories:
- 2
Exterior
-
- Construction:
- Hardboard Siding, Brick, Vinyl Siding
School Information
-
- Elementary:
- Stewarts Creek Elementary School
-
- Middle:
- Stewarts Creek Middle School
-
- High:
- Stewarts Creek High School
Listing Details
- Listing Office:
- Coldwell Banker Southern Realty

 Copyright 2025 RealTracs Solutions.
Copyright 2025 RealTracs Solutions.