$420,000 - 2319 Fairchild Circle, Nolensville
- 3
- Bedrooms
- 2½
- Baths
- 1,760
- SQ. Feet
- 2019
- Year Built
Meticulously cared for, better than new townhome in a luxury living community. Open floorplan on main level with laminate flooring, granite counters, and all appliances have been upgraded with top of the line LG and Bosch appliances. Freshly painted in neutral colors throughout, professionally cleaned, pressure washed outdoors, and move in ready! Ceiling fans in all of the bedrooms, like new carpet, tile flooring in wet areas, TWO walk in closets in the primary along with a tile shower, double vanities, a private water closet, AND a large soaking tub. Private back patio fenced with access to your two car garage as well as an alley entrance option. Maintenance free living for lock & go travel. Enjoy the community amenities of a dog park, herb garden, event pavilion, and an on property restaurant! Excellent location with small town charm near downtown Nolensville or Brentwood for shopping and unique restaurants, mins to Cane Ridge Park, Tanger Outlets, and just South of Nashville or BNA. This home is immaculate and ready for new new owners!
Essential Information
-
- MLS® #:
- 3000373
-
- Price:
- $420,000
-
- Bedrooms:
- 3
-
- Bathrooms:
- 2.50
-
- Full Baths:
- 2
-
- Half Baths:
- 1
-
- Square Footage:
- 1,760
-
- Acres:
- 0.00
-
- Year Built:
- 2019
-
- Type:
- Residential
-
- Sub-Type:
- Townhouse
-
- Style:
- Traditional
-
- Status:
- Active
Community Information
-
- Address:
- 2319 Fairchild Circle
-
- Subdivision:
- Carothers Farms
-
- City:
- Nolensville
-
- County:
- Davidson County, TN
-
- State:
- TN
-
- Zip Code:
- 37135
Amenities
-
- Amenities:
- Dog Park, Playground, Sidewalks, Underground Utilities
-
- Utilities:
- Electricity Available, Water Available, Cable Connected
-
- Parking Spaces:
- 4
-
- # of Garages:
- 2
-
- Garages:
- Garage Door Opener, Detached, Alley Access, Concrete, Driveway
Interior
-
- Interior Features:
- Ceiling Fan(s), Entrance Foyer, Walk-In Closet(s)
-
- Appliances:
- Electric Oven, Electric Range, Dishwasher, Microwave, Stainless Steel Appliance(s), Smart Appliance(s)
-
- Heating:
- Central, Electric
-
- Cooling:
- Central Air, Electric
-
- # of Stories:
- 2
Exterior
-
- Lot Description:
- Zero Lot Line
-
- Roof:
- Shingle
-
- Construction:
- Hardboard Siding, Brick
School Information
-
- Elementary:
- A. Z. Kelley Elementary
-
- Middle:
- Thurgood Marshall Middle
-
- High:
- Cane Ridge High School
Additional Information
-
- Date Listed:
- September 22nd, 2025
-
- Days on Market:
- 10
Listing Details
- Listing Office:
- Onward Real Estate
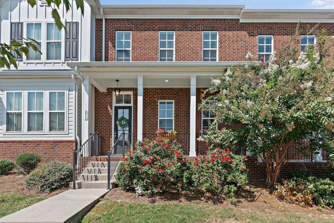
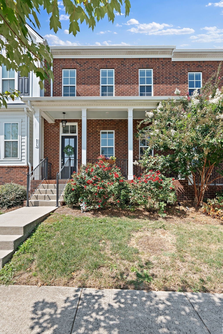
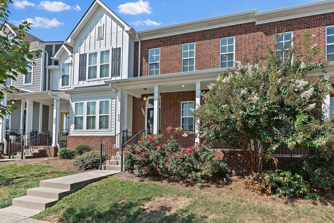
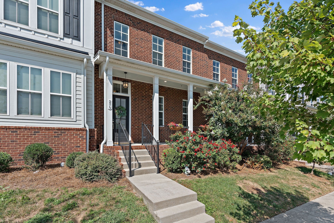
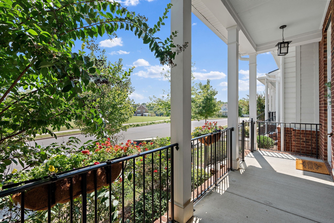
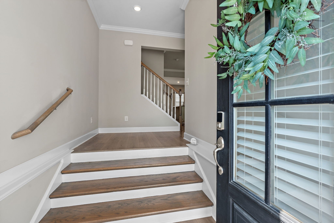
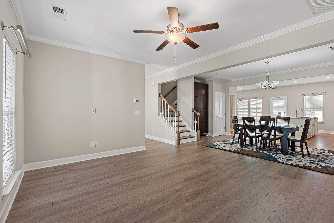
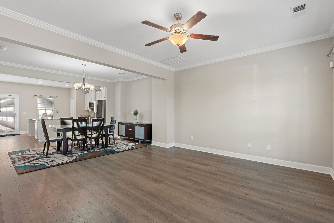
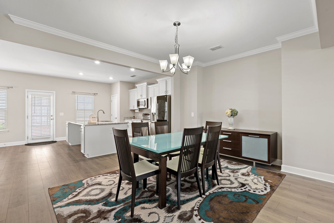
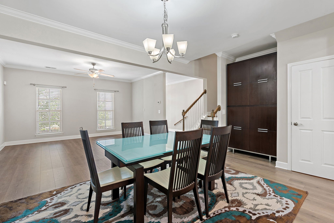
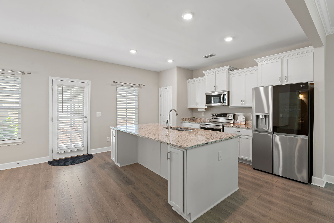
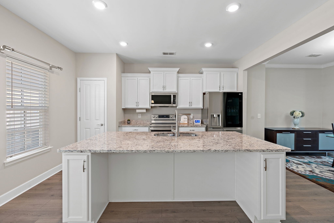
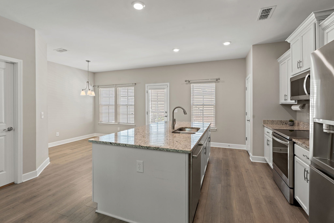
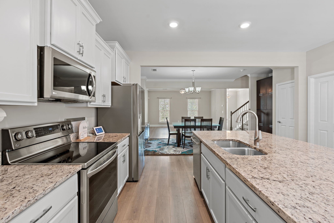
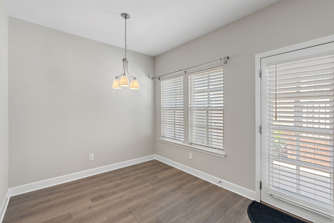
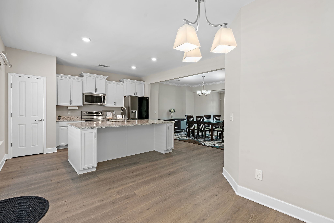
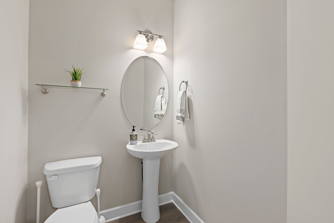
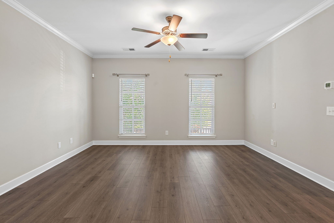
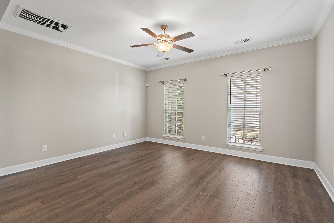
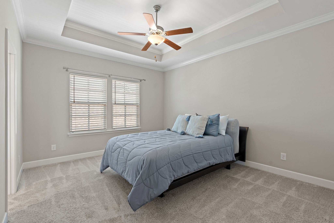
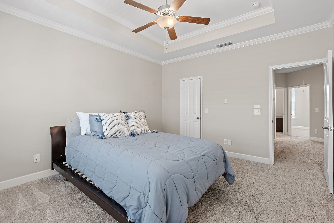
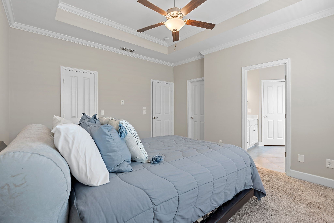
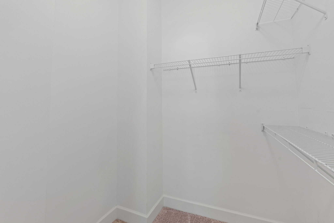
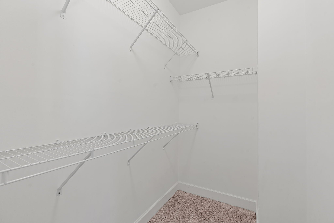
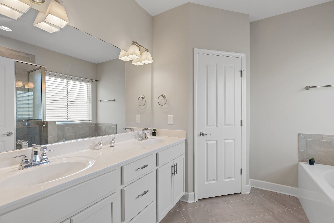
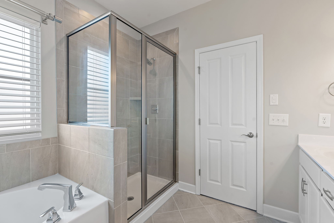
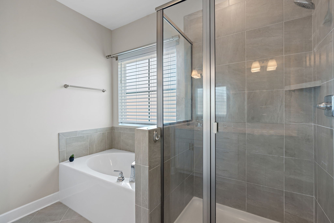
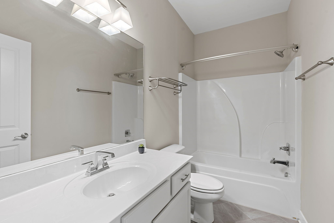
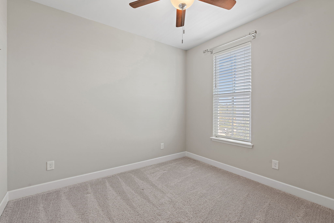
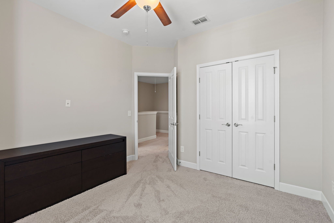
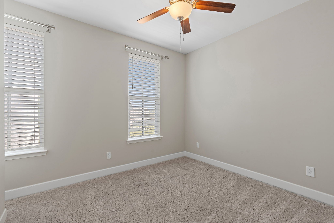
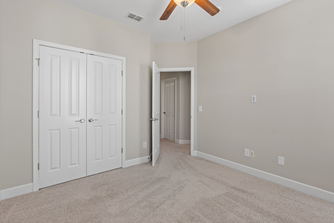
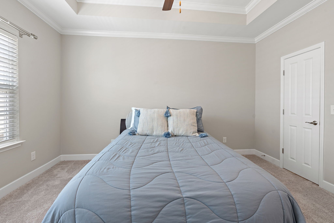
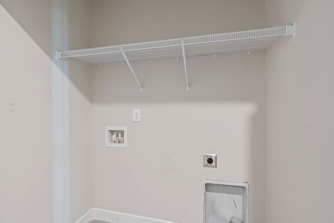
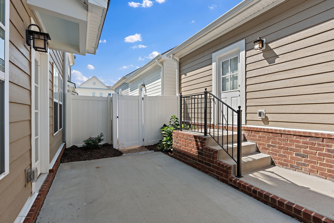
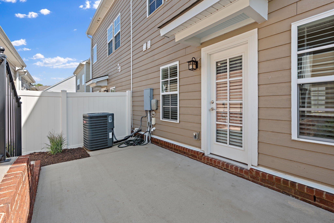
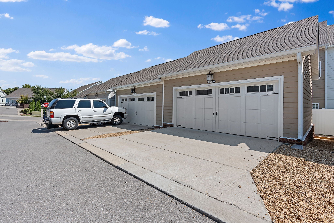
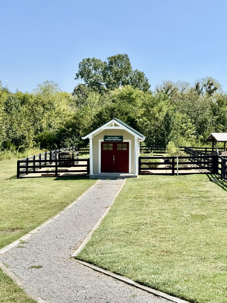
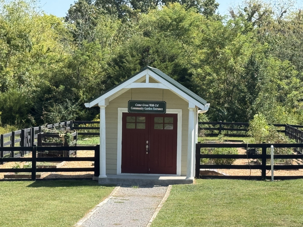
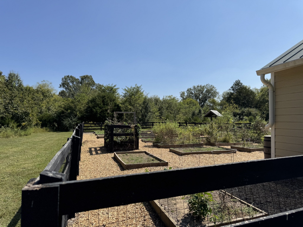
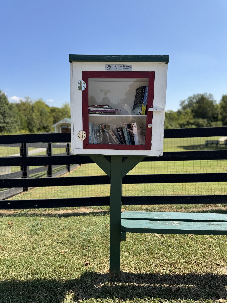
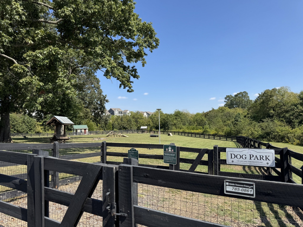
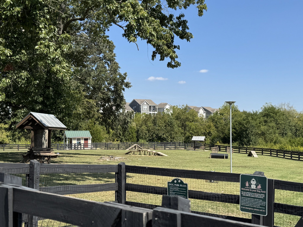
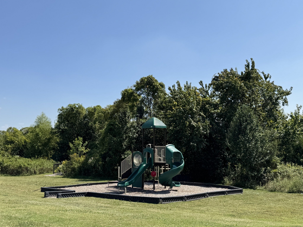
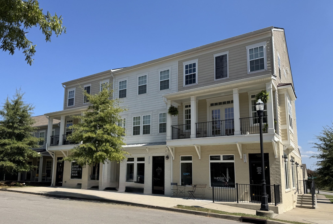
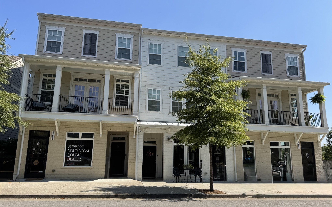
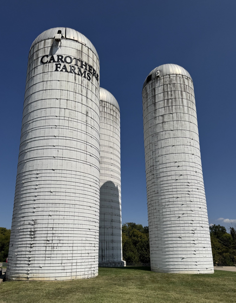
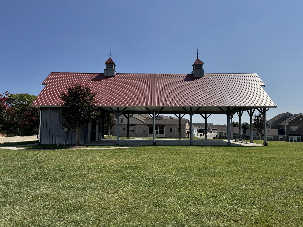
 Copyright 2025 RealTracs Solutions.
Copyright 2025 RealTracs Solutions.