$485,000 - 6728 Jim Cummings Hwy, Bradyville
- 3
- Bedrooms
- 1½
- Baths
- 1,300
- SQ. Feet
- 8.84
- Acres
Your country retreat awaits! This 3-bedroom, 1.5-bath brick home sits on 8.84 flat acres, offering 1,300 sqft of inviting living space with a cozy layout and a light-filled den. With fresh paint throughout, quartz countertops, and so much more, you will feel the refreshing touches as soon as you walk through the door. Lovingly maintained by only one family, it is move-in ready and full of potential. Outside, the property is a dream for hobbyists, homesteaders, or anyone needing extra space. A heated 983 sqft workshop, a 921 sqft detached garage, and a 478 sqft covered storage space give you room to work, store, or create. Add in multiple outbuildings, a barn, and a storage building, and you’ve got the setup to make your vision a reality. With much of the land cleared, there’s room to garden, expand, or simply enjoy wide-open space. Additional soil sites may also be available for future growth. Whether you’re looking for a mini-farm, a homestead, or just more room to breathe, this property delivers!
Essential Information
-
- MLS® #:
- 3000357
-
- Price:
- $485,000
-
- Bedrooms:
- 3
-
- Bathrooms:
- 1.50
-
- Full Baths:
- 1
-
- Half Baths:
- 1
-
- Square Footage:
- 1,300
-
- Acres:
- 8.84
-
- Year Built:
- 1963
-
- Type:
- Residential
-
- Sub-Type:
- Single Family Residence
-
- Style:
- Ranch
-
- Status:
- Active
Community Information
-
- Address:
- 6728 Jim Cummings Hwy
-
- Subdivision:
- RES
-
- City:
- Bradyville
-
- County:
- Cannon County, TN
-
- State:
- TN
-
- Zip Code:
- 37026
Amenities
-
- Utilities:
- Natural Gas Available, Water Available
-
- Parking Spaces:
- 5
-
- # of Garages:
- 4
-
- Garages:
- Detached, Asphalt, Driveway
Interior
-
- Interior Features:
- Ceiling Fan(s), Extra Closets
-
- Appliances:
- Electric Oven, Electric Range, Dishwasher, Dryer, Refrigerator, Washer
-
- Heating:
- Natural Gas
-
- Cooling:
- Central Air
-
- # of Stories:
- 1
Exterior
-
- Lot Description:
- Cleared, Level
-
- Roof:
- Metal
-
- Construction:
- Brick, Vinyl Siding
School Information
-
- Elementary:
- Woodbury Grammar School
-
- Middle:
- Cannon County Middle School
-
- High:
- Cannon County High School
Additional Information
-
- Date Listed:
- September 24th, 2025
-
- Days on Market:
- 3
Listing Details
- Listing Office:
- Team George Weeks Real Estate, Llc
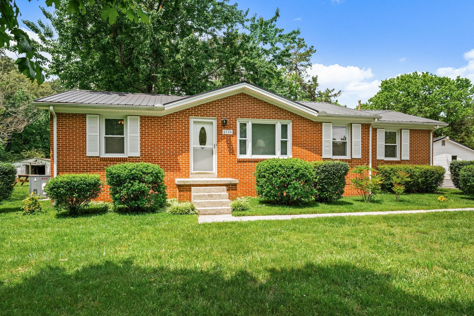
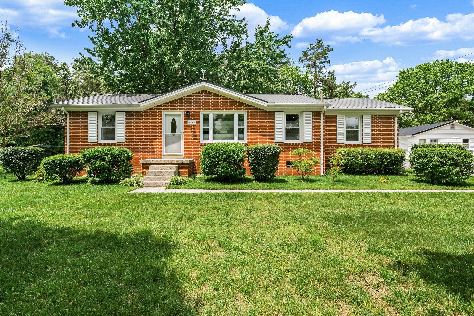
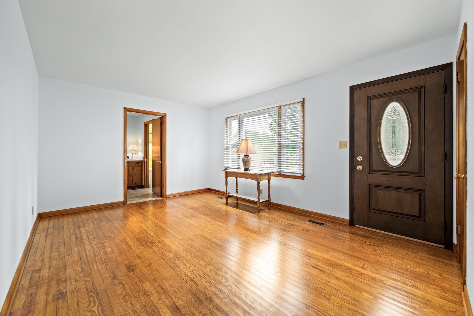
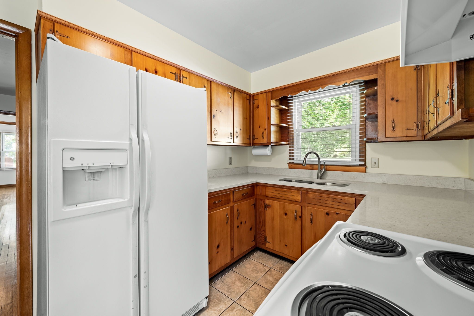
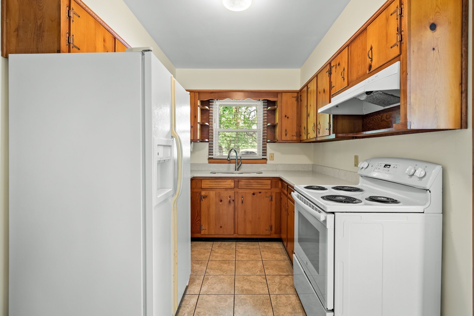
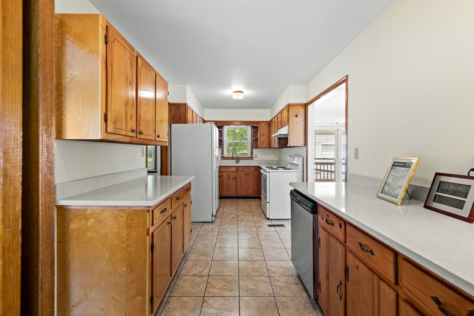
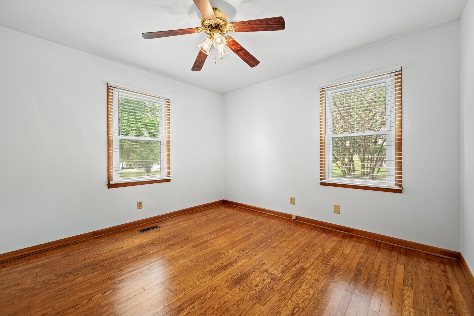
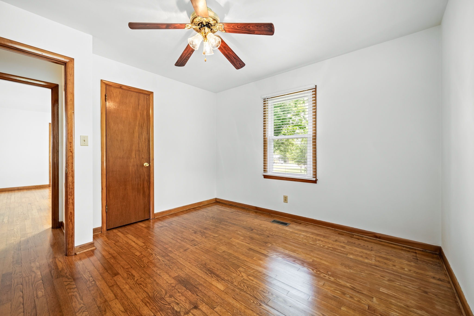
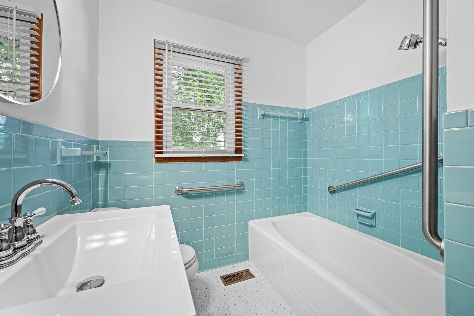
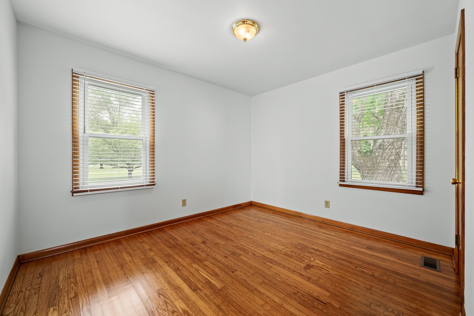
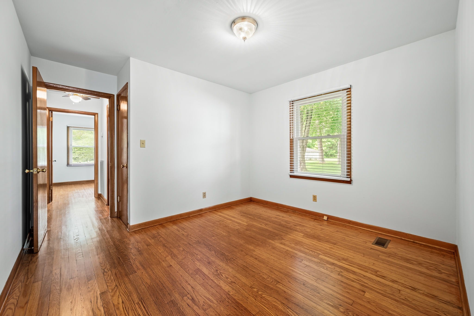
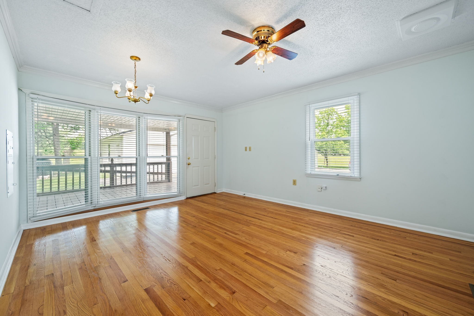
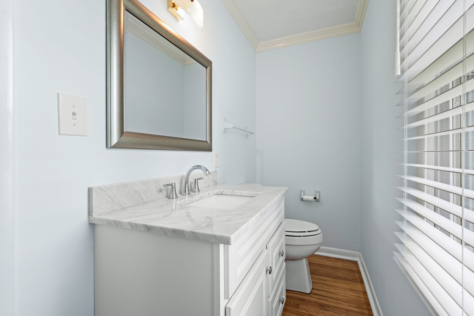
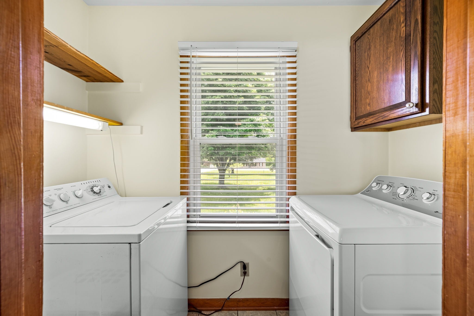
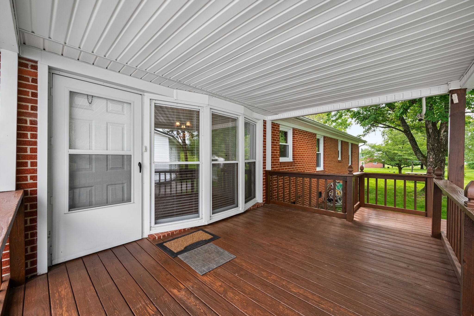
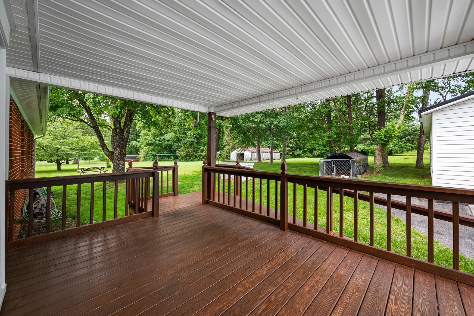
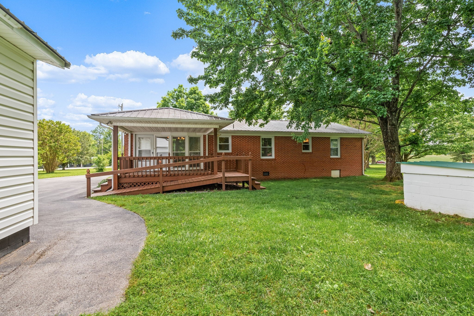
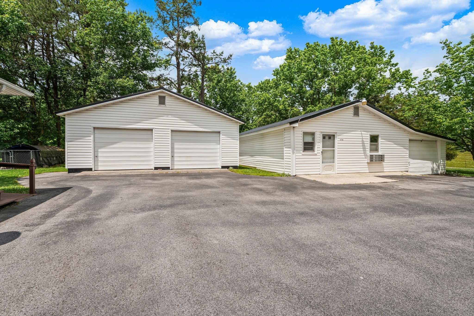
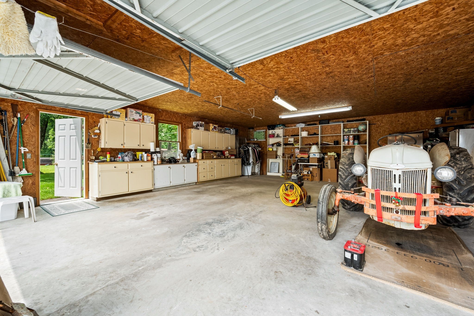
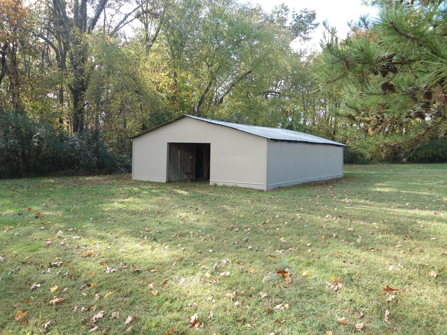
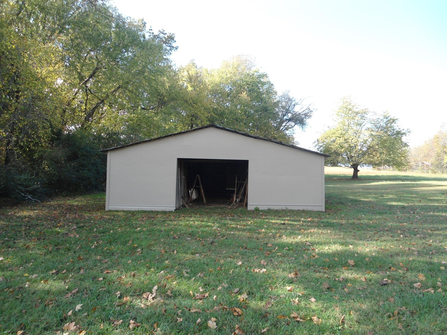
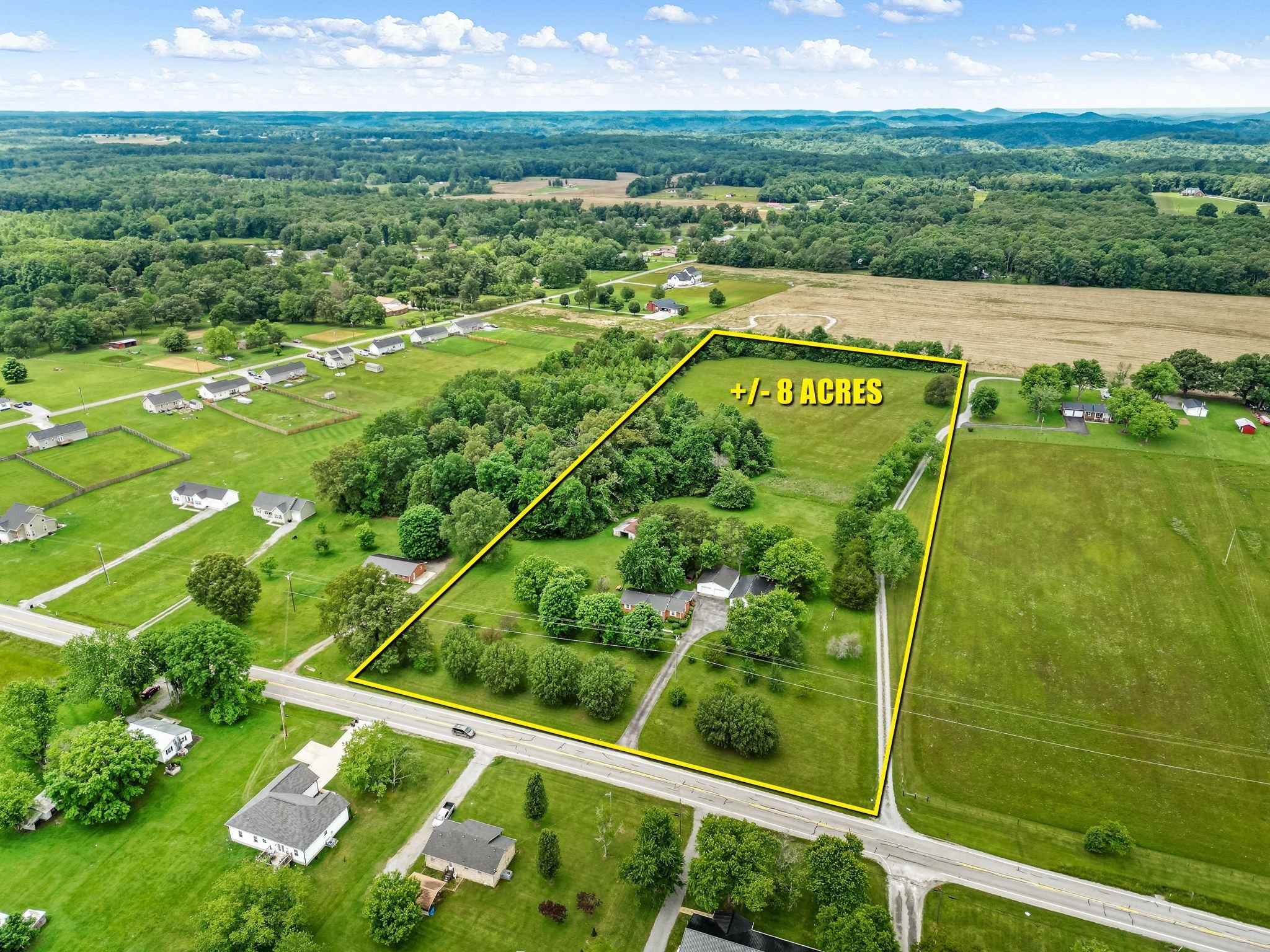
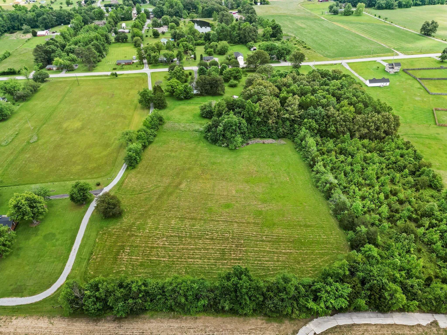
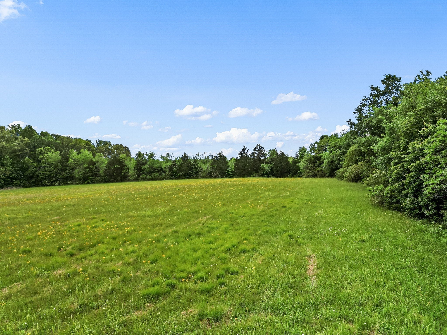

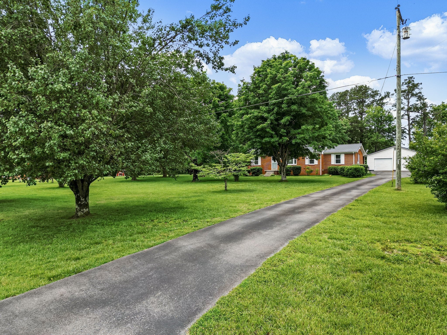
 Copyright 2025 RealTracs Solutions.
Copyright 2025 RealTracs Solutions.