$497,500 - 2234 Jasmine Dr, Clarksville
- 4
- Bedrooms
- 2½
- Baths
- 2,955
- SQ. Feet
- 0.51
- Acres
Experience elevated living in this luxury Clarksville home, perfectly designed with high-end finishes and an inviting open floorplan that blends elegance with comfort. A welcoming entry foyer flows into stunning hardwood floors and a living area anchored by a cozy fireplace. The gourmet kitchen offers a large island, sleek cabinetry, stainless steel appliances, recessed lighting, and a pantry for storage. Host gatherings in the formal dining room or work in style from the private office with French doors. You'll love the versatile media/rec room on the main level! A convenient half powder bath completes the main level. Upstairs, the expansive master suite offers a spa-like retreat with a soaking tub, separate shower, dual vanities, and generous walk-in closet space. Three additional bedrooms, two full baths, and extra closets provide versatility and luxury. Step outside to a spacious covered deck ideal for entertaining or relaxing in the open air, surrounded by a beautiful fenced backyard. Complete with an attached two-car garage and additional driveway parking, this home is located in a sought-after Clarksville neighborhood near top shopping, dining, and commuter routes. Don’t miss your opportunity to own this exceptional property - schedule your private showing now!
Essential Information
-
- MLS® #:
- 3000068
-
- Price:
- $497,500
-
- Bedrooms:
- 4
-
- Bathrooms:
- 2.50
-
- Full Baths:
- 2
-
- Half Baths:
- 1
-
- Square Footage:
- 2,955
-
- Acres:
- 0.51
-
- Year Built:
- 2009
-
- Type:
- Residential
-
- Sub-Type:
- Single Family Residence
-
- Style:
- Traditional
-
- Status:
- Active
Community Information
-
- Address:
- 2234 Jasmine Dr
-
- Subdivision:
- Virginia Hills
-
- City:
- Clarksville
-
- County:
- Montgomery County, TN
-
- State:
- TN
-
- Zip Code:
- 37043
Amenities
-
- Utilities:
- Electricity Available, Water Available
-
- Parking Spaces:
- 2
-
- # of Garages:
- 2
-
- Garages:
- Garage Door Opener, Garage Faces Front, Concrete, Driveway
Interior
-
- Interior Features:
- Ceiling Fan(s), Entrance Foyer, High Ceilings, Open Floorplan, Pantry, Walk-In Closet(s)
-
- Appliances:
- Electric Oven, Electric Range, Dishwasher, Disposal, Microwave, Stainless Steel Appliance(s)
-
- Heating:
- Central, Electric
-
- Cooling:
- Central Air, Electric
-
- Fireplace:
- Yes
-
- # of Fireplaces:
- 1
-
- # of Stories:
- 2
Exterior
-
- Lot Description:
- Level
-
- Roof:
- Shingle
-
- Construction:
- Brick, Stone
School Information
-
- Elementary:
- Rossview Elementary
-
- Middle:
- Rossview Middle
-
- High:
- Rossview High
Additional Information
-
- Date Listed:
- September 24th, 2025
-
- Days on Market:
- 2
Listing Details
- Listing Office:
- Elam Real Estate
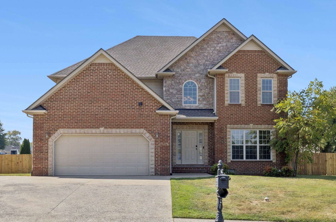
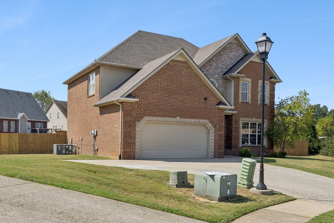
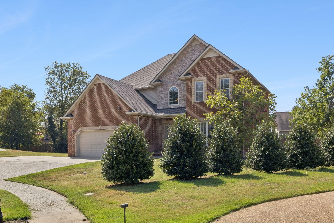
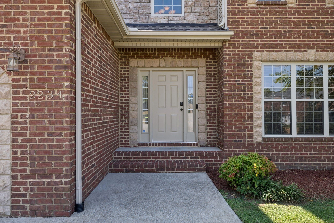
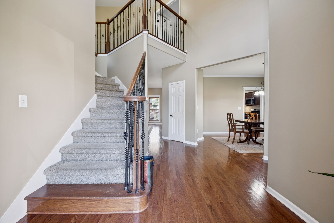
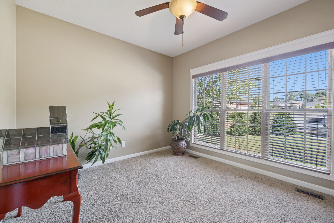
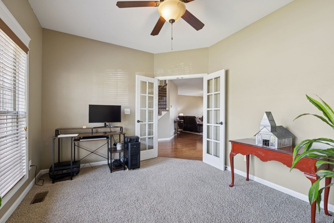
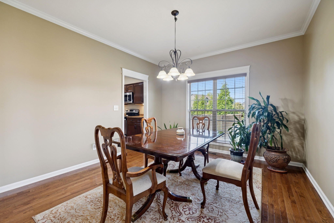
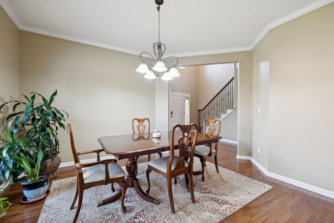
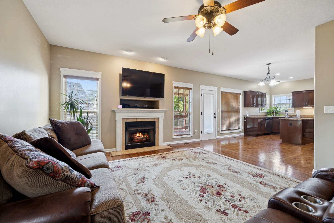
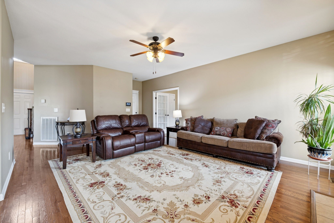
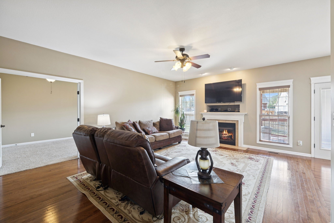
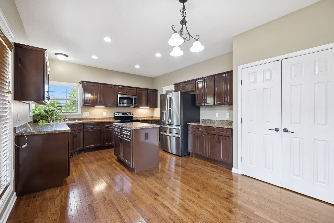
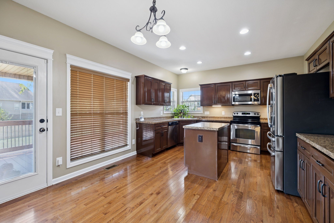
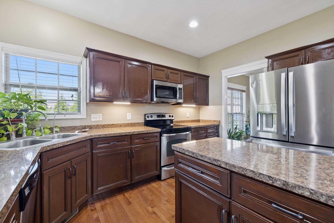
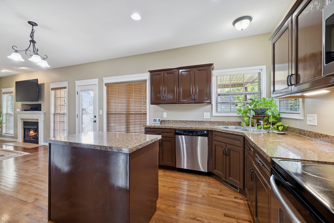
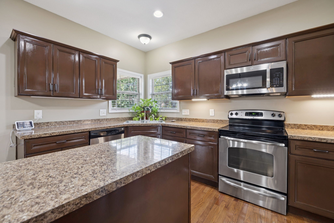
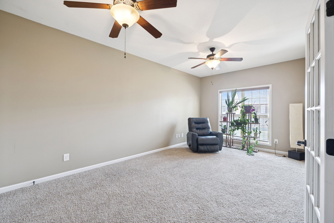
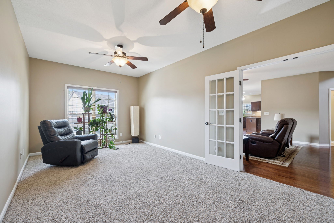
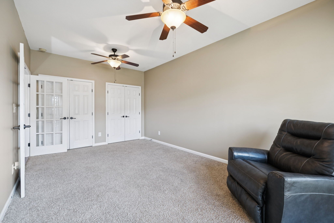
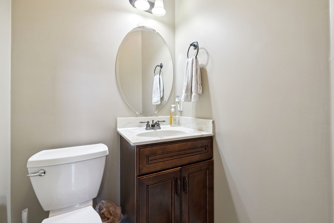
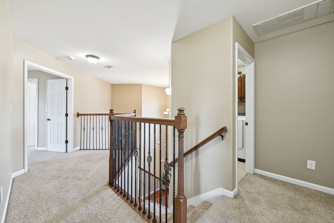
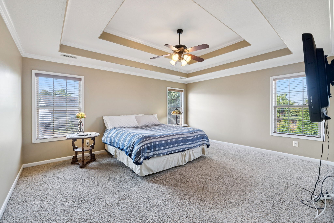
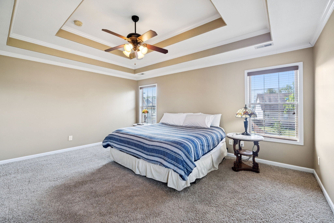
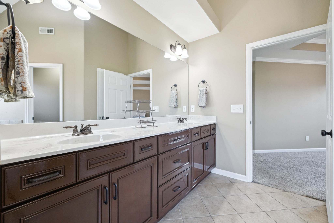
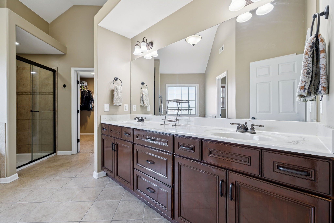
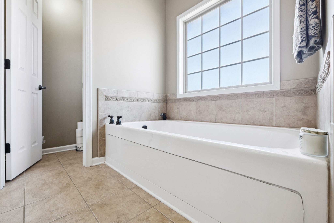
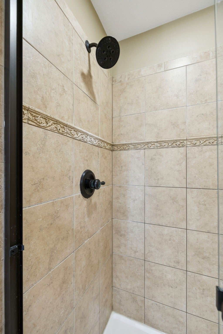
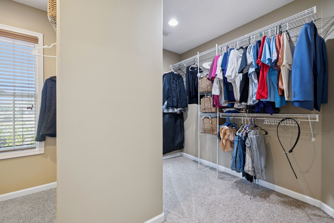
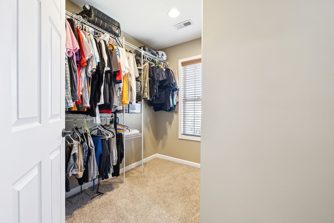
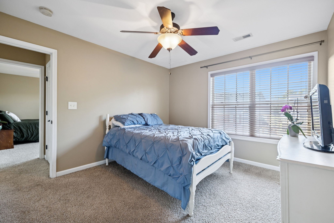
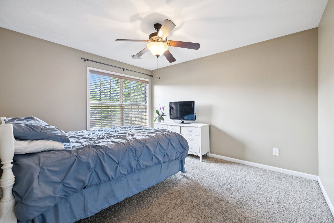
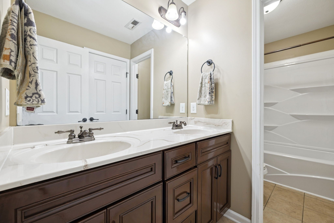
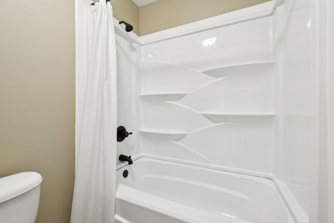
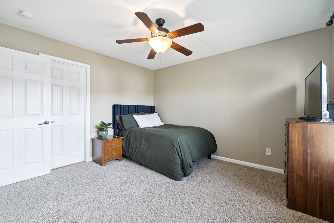
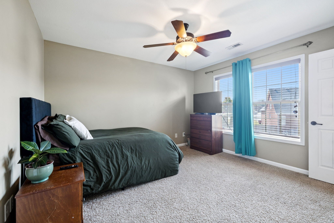
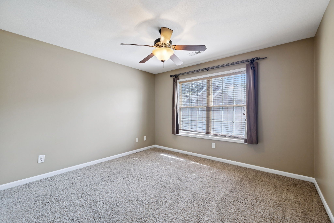
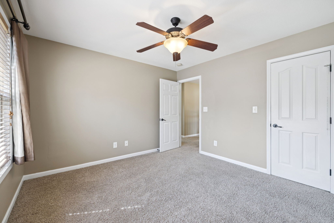
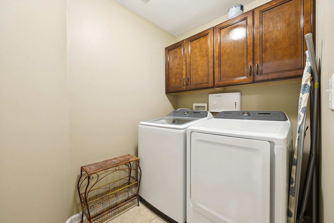
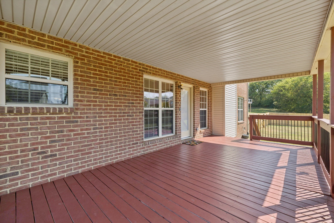
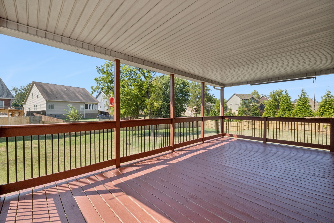
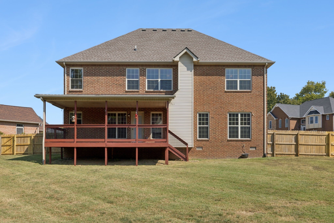
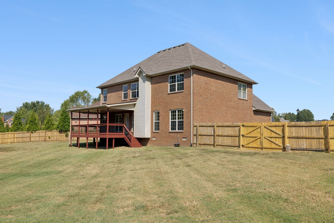
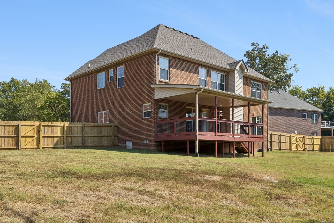
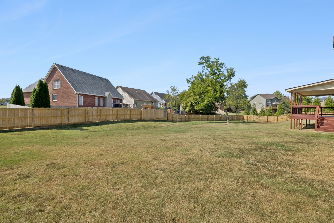
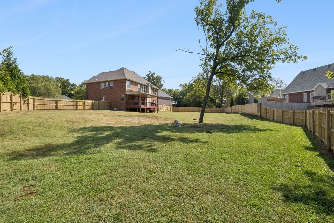
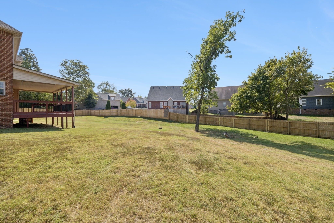
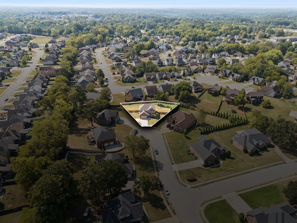
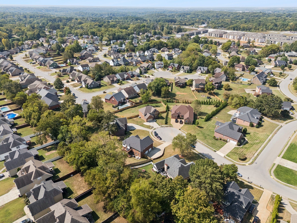
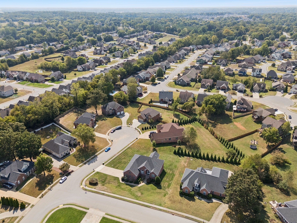
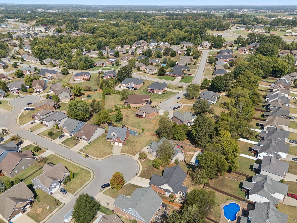
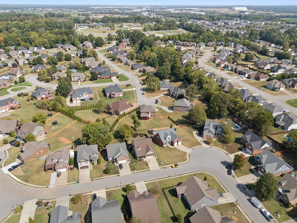
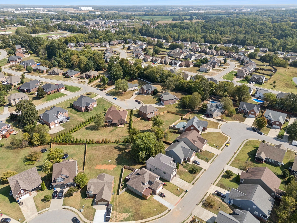
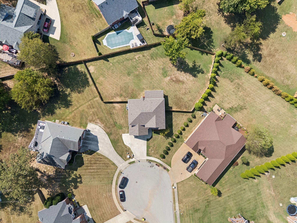
 Copyright 2025 RealTracs Solutions.
Copyright 2025 RealTracs Solutions.