$549,000 - 316 Compton Rd, Murfreesboro
- 2
- Bedrooms
- 2½
- Baths
- 2,651
- SQ. Feet
- 0.46
- Acres
Listed BELOW APPRAISAL value AND seller offering $5,000 towards buyer’s closing costs… You don’t want to miss this deal!!! 2 bedroom + 2 full bath + 1 half bath + large FLEX room (could be used as 3rd bedroom) + large office/den/loft area! Beautiful, new custom home built on large lot in the desired north side of Murfreesboro with a 20x30 shop on property (600 sq ft on the main level and 300 sq ft storage on the second floor). Minutes from 840 and I24 - shopping, dining, and entertainment in every direction! No city taxes! This beautiful home boasts a master with en suite on main level, a spacious second bedroom with full bath, large flex room, and large office/den/playroom upstairs - the options for the 2 extra rooms are endless! White oak posts add a unique curb appeal for the large front and back porches that are perfect for entertaining! Custom cabinetry in the kitchen and bathrooms. Stunning hardwood flooring throughout the downstairs. Privacy fence provides the perfect oasis for back porch living!
Essential Information
-
- MLS® #:
- 3000056
-
- Price:
- $549,000
-
- Bedrooms:
- 2
-
- Bathrooms:
- 2.50
-
- Full Baths:
- 2
-
- Half Baths:
- 1
-
- Square Footage:
- 2,651
-
- Acres:
- 0.46
-
- Year Built:
- 2025
-
- Type:
- Residential
-
- Sub-Type:
- Single Family Residence
-
- Status:
- Active
Community Information
-
- Address:
- 316 Compton Rd
-
- Subdivision:
- Dement Sawyer
-
- City:
- Murfreesboro
-
- County:
- Rutherford County, TN
-
- State:
- TN
-
- Zip Code:
- 37130
Amenities
-
- Utilities:
- Water Available
-
- Parking Spaces:
- 7
-
- # of Garages:
- 1
-
- Garages:
- Detached, Concrete, Driveway
-
- View:
- City
Interior
-
- Interior Features:
- Open Floorplan, Walk-In Closet(s)
-
- Appliances:
- Stainless Steel Appliance(s)
-
- Heating:
- Central
-
- Cooling:
- Central Air
-
- Fireplace:
- Yes
-
- # of Fireplaces:
- 1
-
- # of Stories:
- 2
Exterior
-
- Lot Description:
- Level
-
- Roof:
- Shingle
-
- Construction:
- Hardboard Siding, Brick
School Information
-
- Elementary:
- Erma Siegel Elementary
-
- Middle:
- Oakland Middle School
-
- High:
- Oakland High School
Additional Information
-
- Date Listed:
- September 21st, 2025
-
- Days on Market:
- 1
Listing Details
- Listing Office:
- App Realty
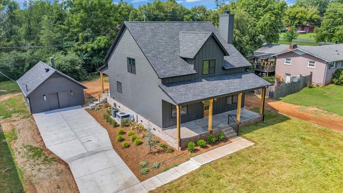
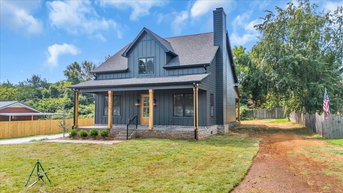
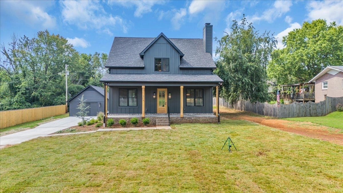
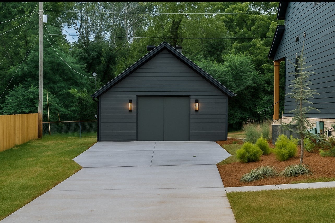
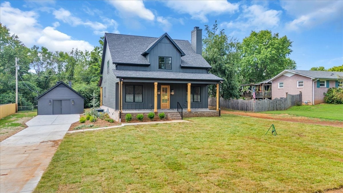
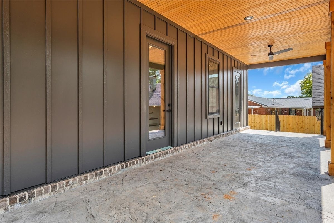
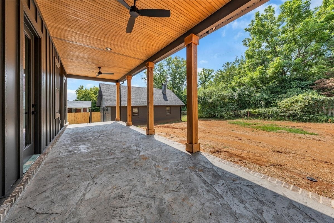
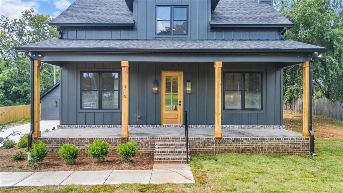
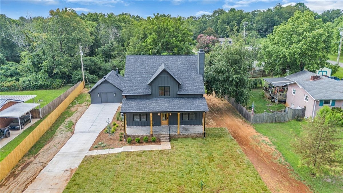
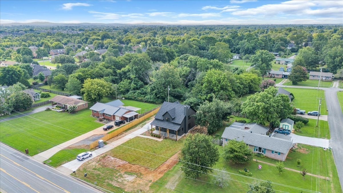
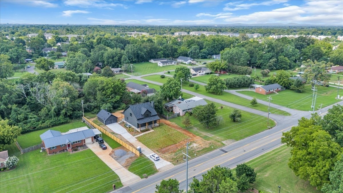
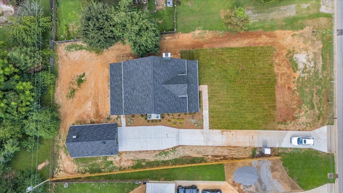
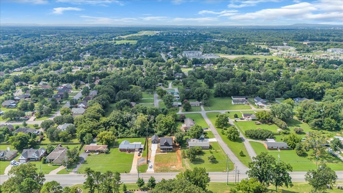
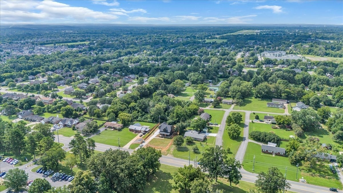
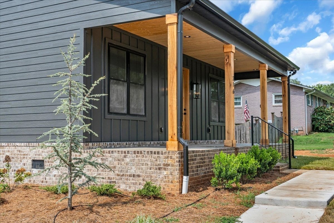
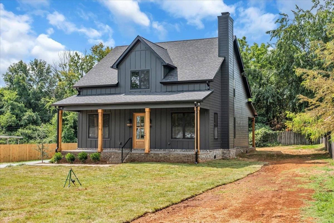
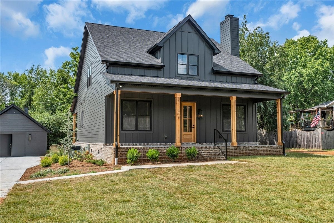
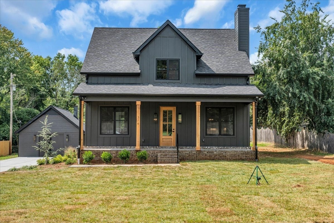
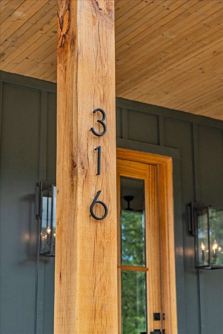
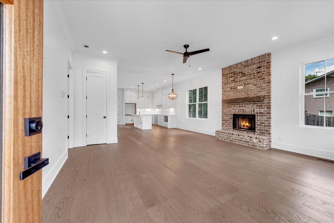
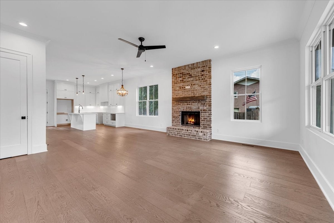
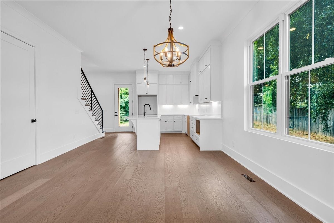
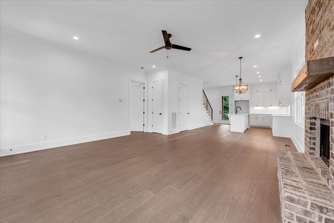
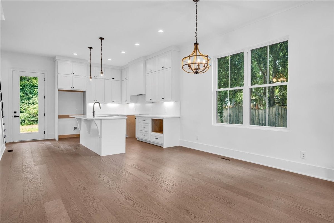
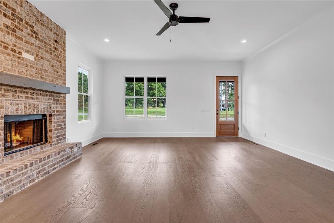
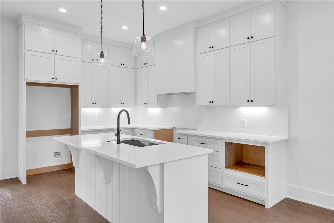
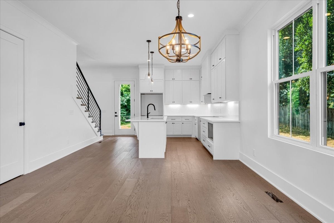
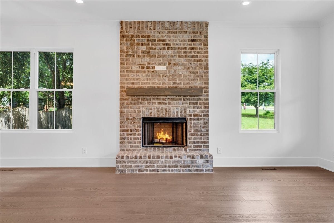
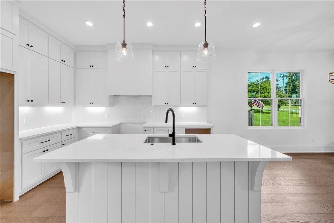
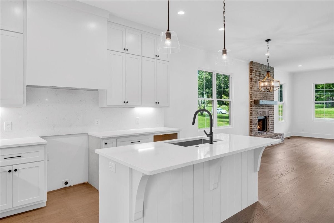
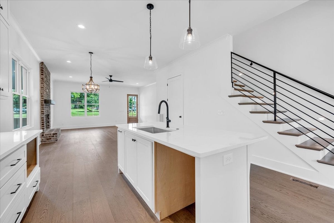
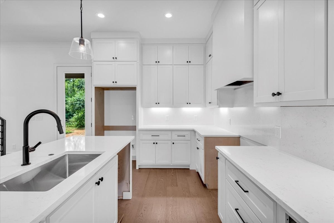
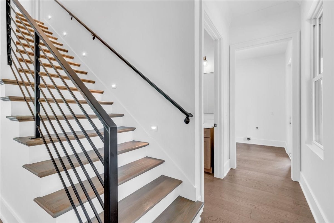
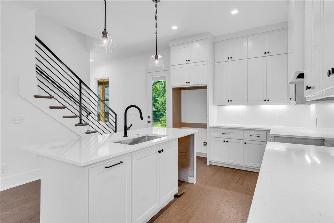
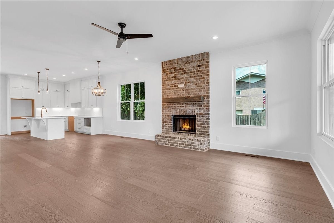
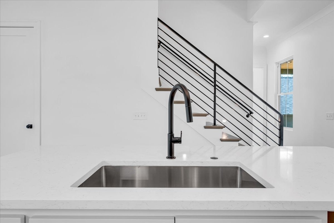
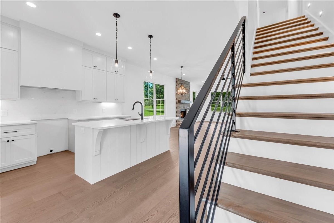
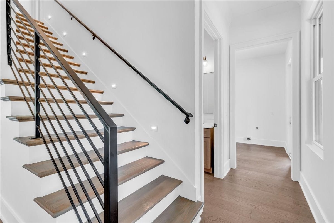
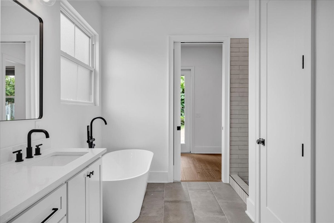
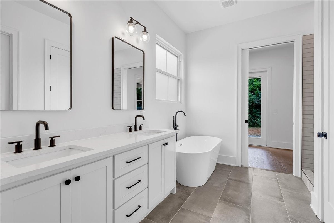
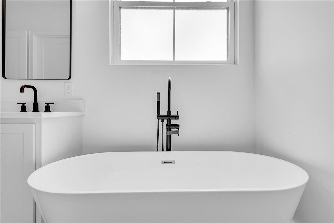
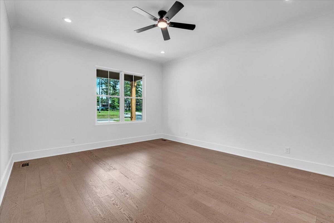
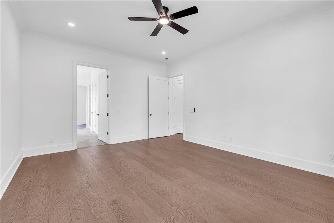
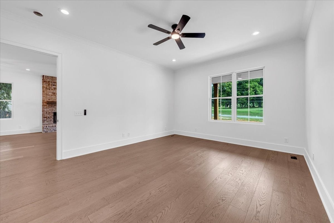
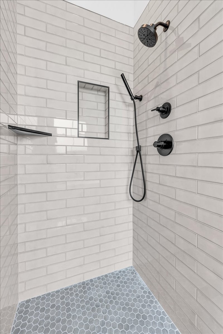
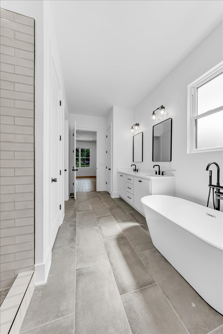
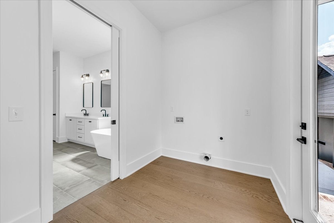
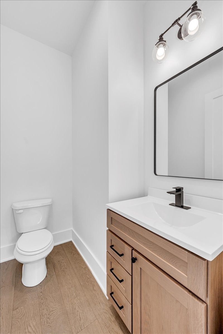
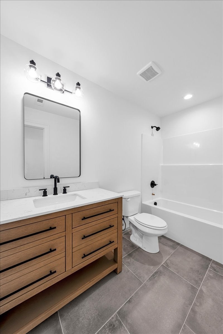
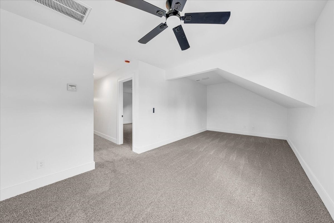
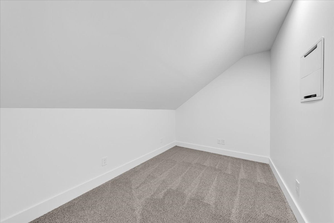
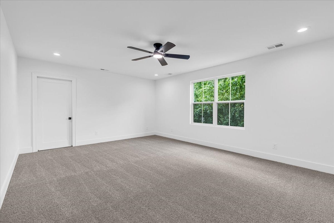
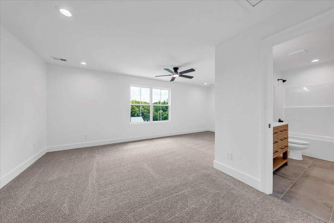
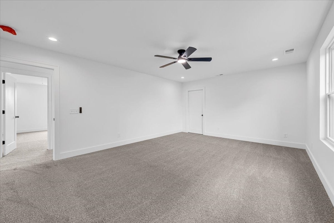
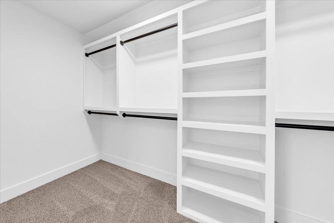
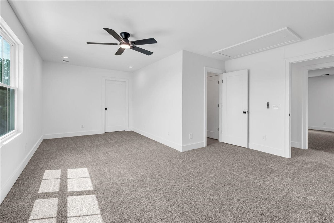
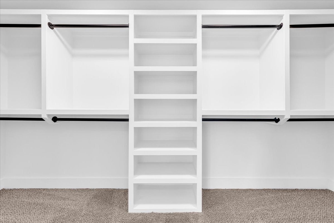
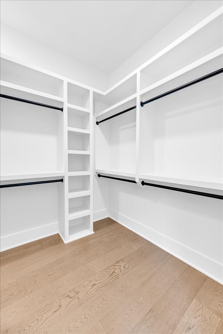
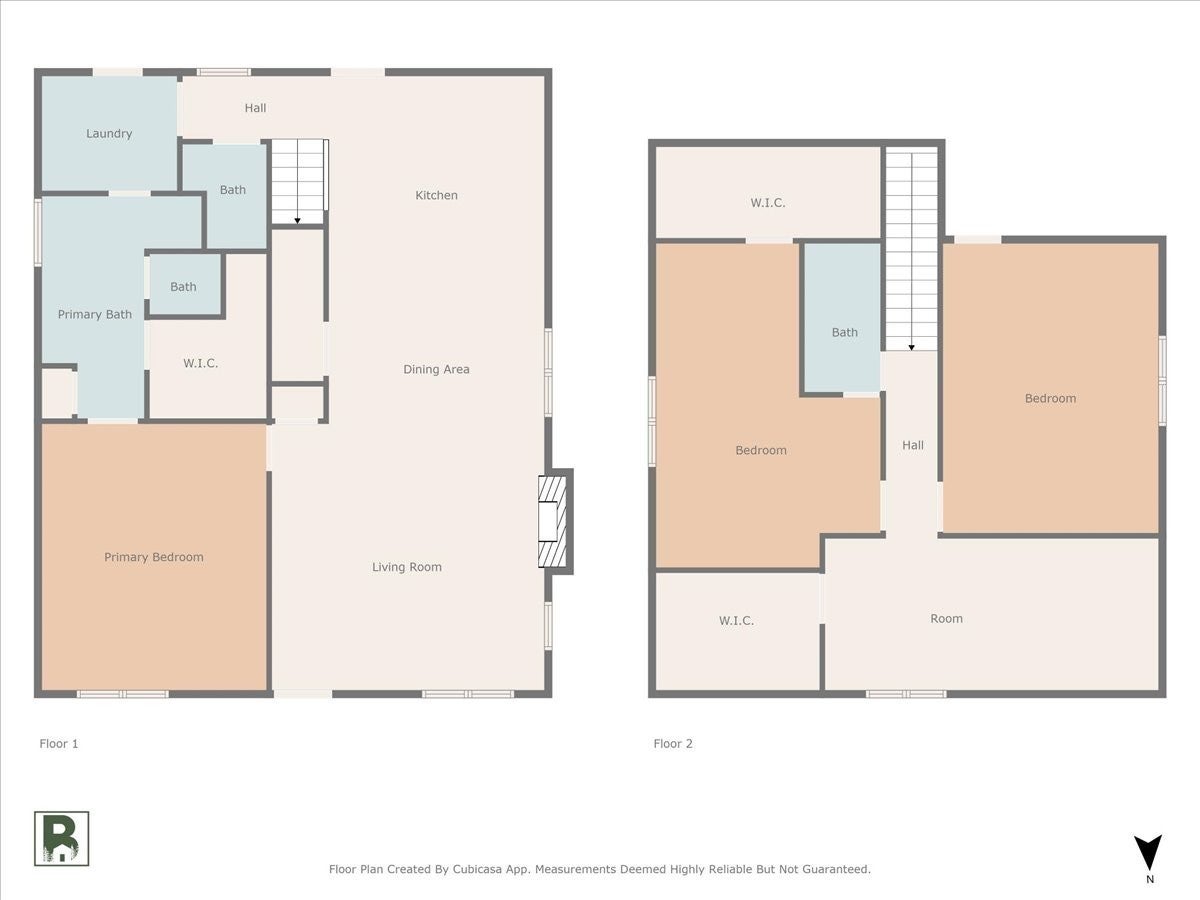
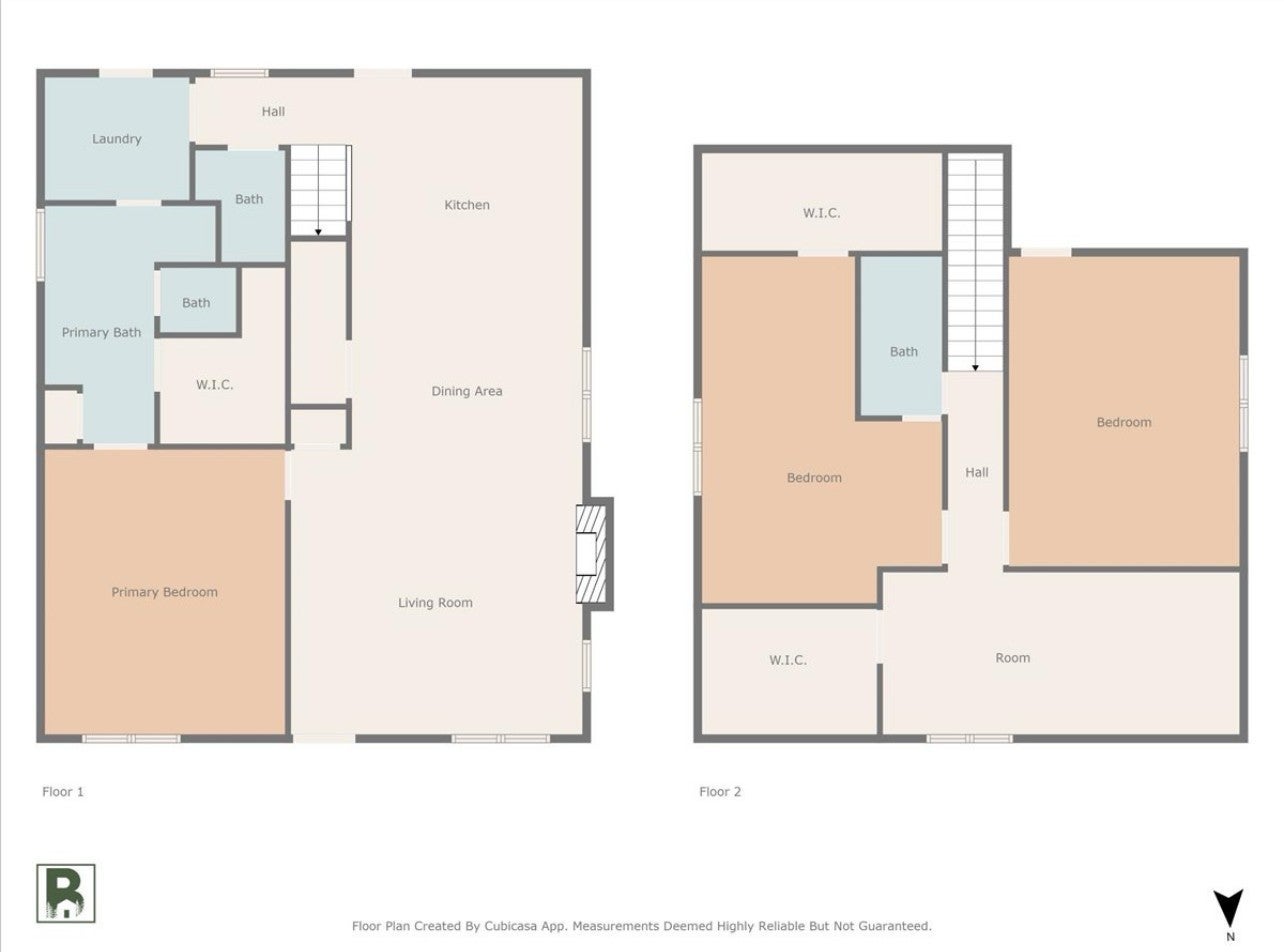
 Copyright 2025 RealTracs Solutions.
Copyright 2025 RealTracs Solutions.