$550,000 - 1134 Paradise Drive, Powell
- 4
- Bedrooms
- 4
- Baths
- 3,200
- SQ. Feet
- 0.95
- Acres
Beautifully Renovated 4BR/4BA - 3,200 Sq Ft Home with Full Walkout Basement on Nearly an Acre - Powell, TN Welcome to this stunning 3,200 sq ft, 2-story home with a full walkout basement, set on 0.95 acres in the heart of Powell, close to Emory Road, restaurants, and shopping. Step inside to enjoy main-level living, featuring: A spacious primary suite with a custom spa shower, double vanity, and large walk-in closet An additional bedroom and full bathroom. A bright living area, formal dining space, and convenient laundry room A large deck overlooking the beautifully maintained backyard - perfect for entertaining Upstairs, you'll find two generously sized bedrooms, a full bathroom, and a versatile bonus room. The fully finished basement offers even more living space with: A huge rec room Full bathroom Two flex rooms ideal as offices, playrooms, or bonus rooms Direct walkout access to the backyard and entry to the oversized 2-car garage Additional highlights include: Carport on the main level Professional landscaping for great curb appeal Brand-new stainless steel appliances Complete renovation throughout - move-in ready This spacious home blends elegance, functionality, and outdoor beauty in a prime Powell location. Schedule your showing today!
Essential Information
-
- MLS® #:
- 3000027
-
- Price:
- $550,000
-
- Bedrooms:
- 4
-
- Bathrooms:
- 4.00
-
- Full Baths:
- 4
-
- Square Footage:
- 3,200
-
- Acres:
- 0.95
-
- Year Built:
- 1994
-
- Type:
- Residential
-
- Sub-Type:
- Single Family Residence
-
- Style:
- Traditional
-
- Status:
- Active
Community Information
-
- Address:
- 1134 Paradise Drive
-
- Subdivision:
- Ponderosa Hills Unit 1
-
- City:
- Powell
-
- County:
- Knox County, TN
-
- State:
- TN
-
- Zip Code:
- 37849
Amenities
-
- Utilities:
- Electricity Available, Natural Gas Available, Water Available
-
- Parking Spaces:
- 3
-
- # of Garages:
- 2
-
- Garages:
- Garage Faces Side
Interior
-
- Interior Features:
- Walk-In Closet(s), Ceiling Fan(s)
-
- Appliances:
- Dishwasher, Microwave
-
- Heating:
- Central, Electric, Natural Gas
-
- Cooling:
- Central Air, Ceiling Fan(s)
Exterior
-
- Lot Description:
- Private, Wooded
-
- Construction:
- Frame, Vinyl Siding, Other, Brick
School Information
-
- Elementary:
- Powell Elementary
-
- Middle:
- Powell Middle School
-
- High:
- Powell High School
Additional Information
-
- Days on Market:
- 1
Listing Details
- Listing Office:
- Wallace-jennifer Scates Group
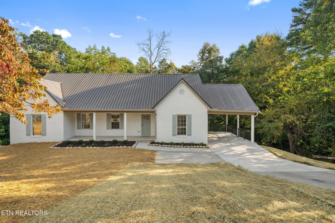
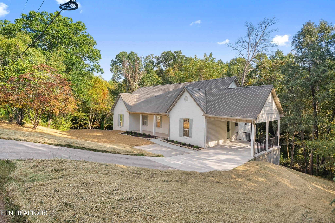
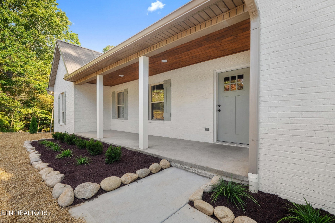
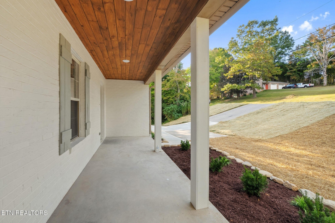
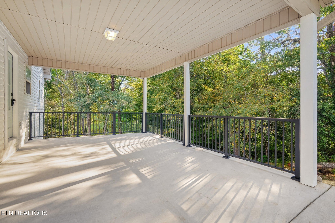
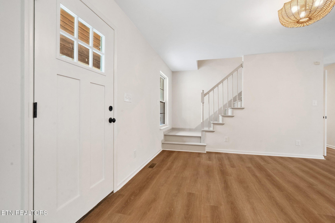
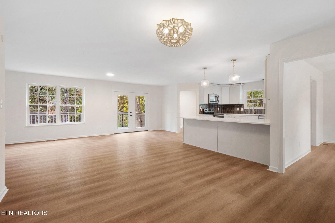
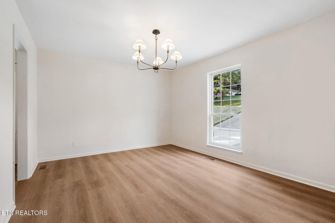
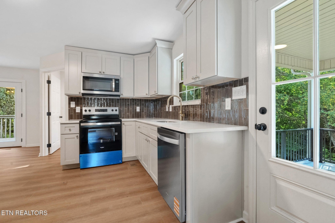
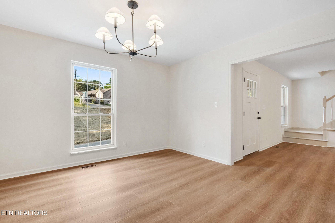
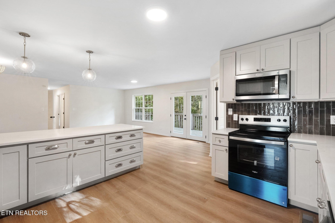
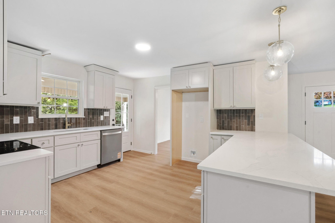
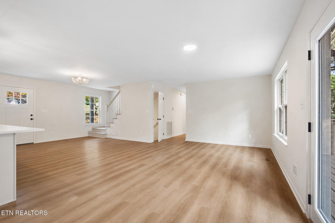
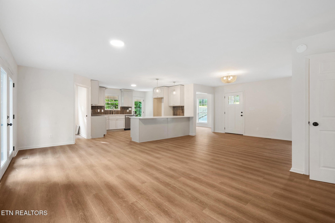
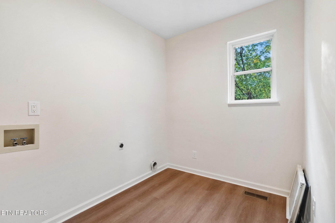
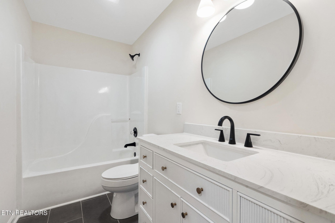
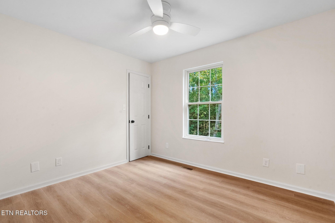
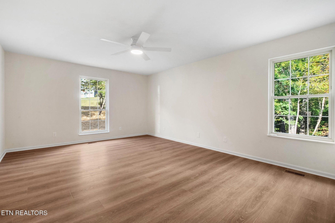
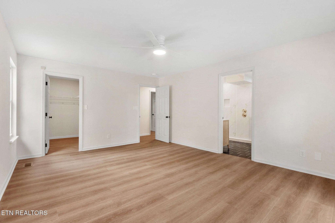
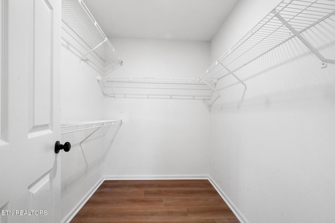
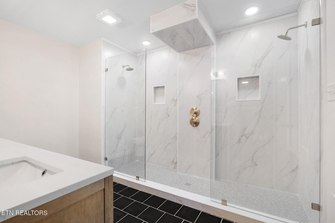
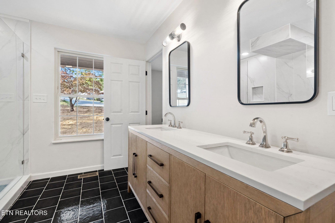
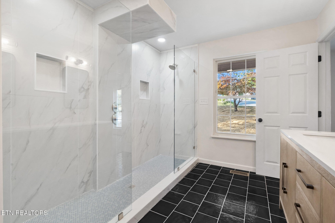
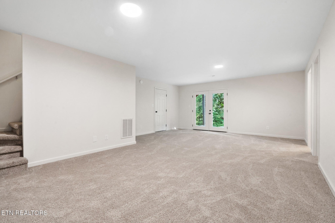
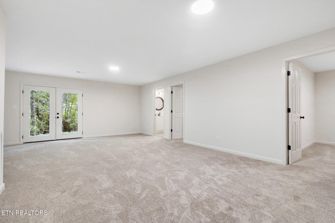
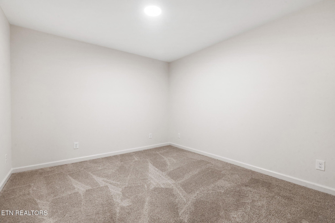
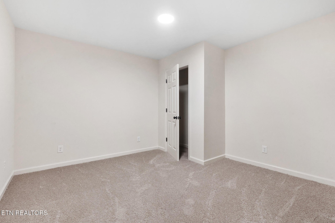
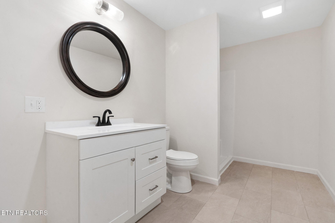
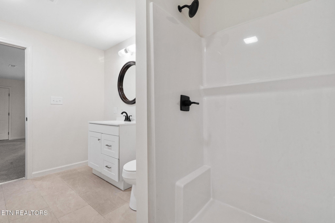
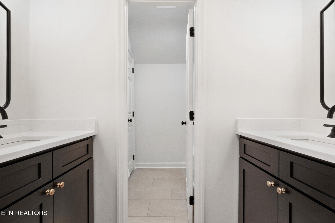
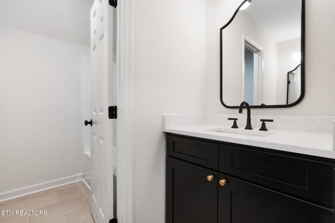
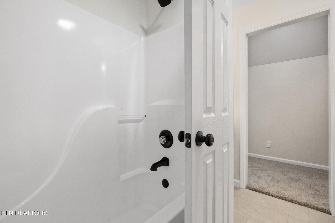
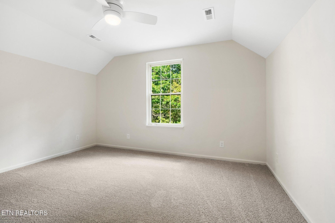
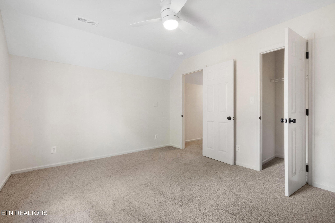
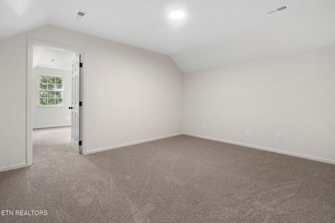
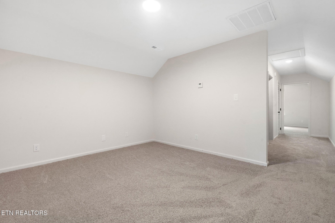
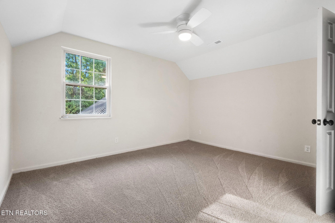
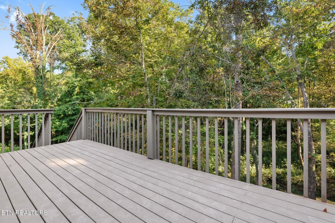
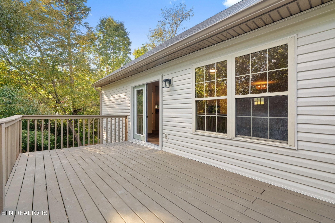
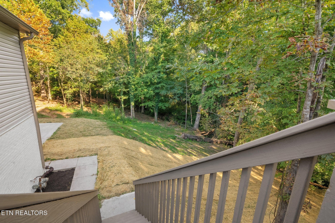
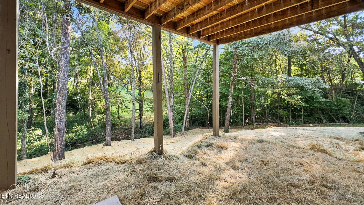
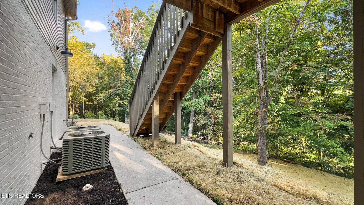
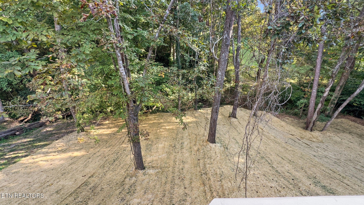
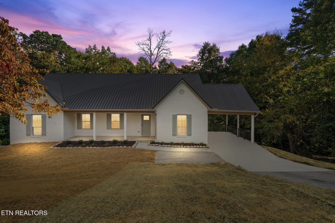
 Copyright 2025 RealTracs Solutions.
Copyright 2025 RealTracs Solutions.