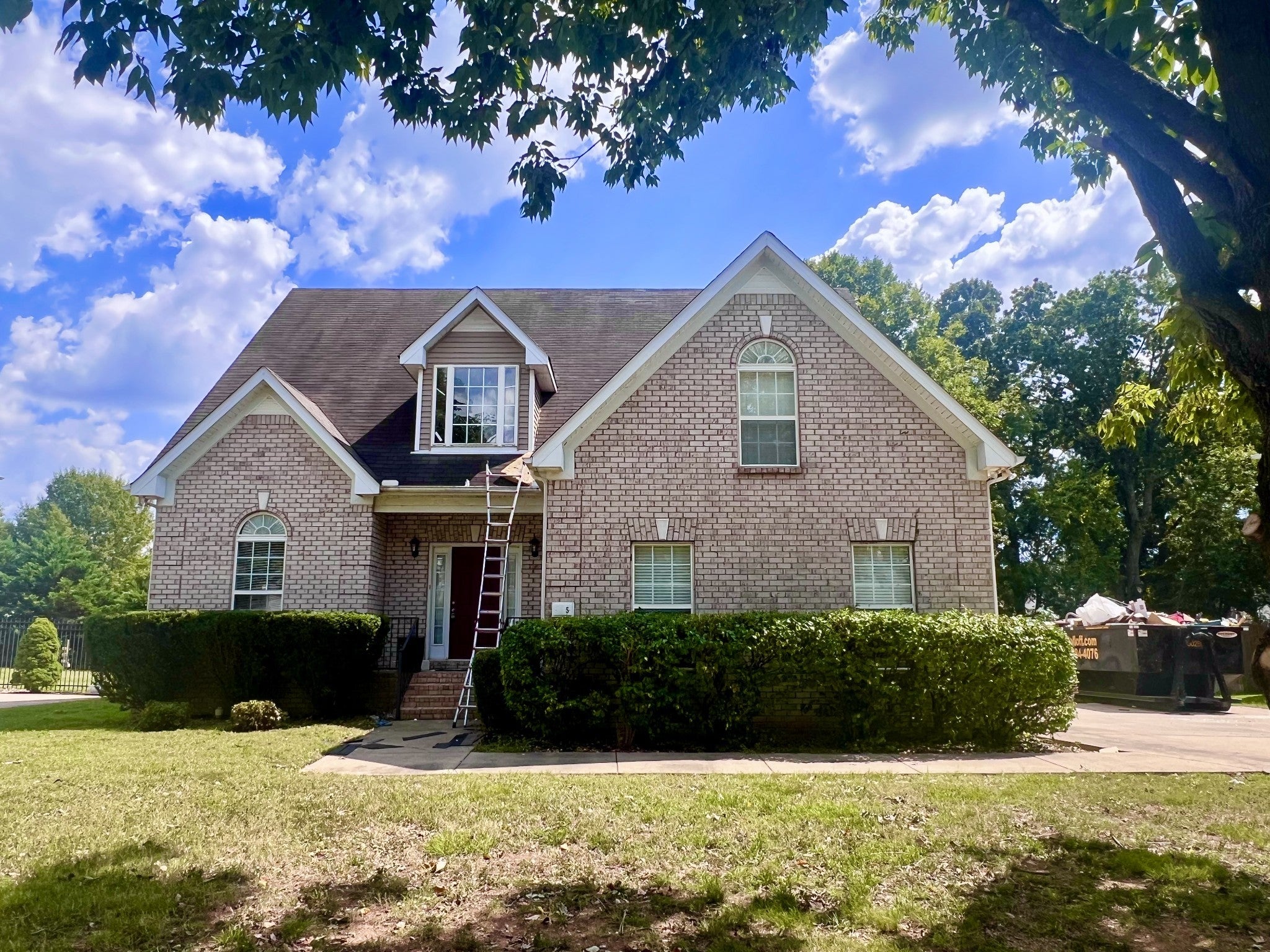$459,900 - 1725 Satterfield Ct, Murfreesboro
- 4
- Bedrooms
- 2½
- Baths
- 2,336
- SQ. Feet
- 0.34
- Acres
This stunning brick-front home with high ceilings is situated on a spacious .34 acre lot just minutes from shopping, dining, and schools. Offering modern updates throughout, this home blends style, comfort, and convenience. Interior Features: • 4 bedrooms, 2.5 bathrooms • Formal dining room and breakfast nook • First-floor master suite with garden tub and walk-in shower • Brand new LVP flooring on the main level • Fresh interior paint and updated light fixtures • Renovated kitchen with new backsplash • Cozy wood-burning fireplace in the living area • 3 additional bedrooms located upstairs Exterior & Lot Features: • Brick front elevation with great curb appeal • Side-entry garage with extended driveway that accommodates up to 5 vehicles Spacious backyard with a brand new 14’ x 16’ Deck , perfect for entertaining and family gatherings Painted Garage, washer and dryer will convey, New A/C unit installed and other one maintained by professional, full service for Roof maintenance done by professional contractor This fully renovated property is move-in ready and offers the perfect combination of modern finishes and a fantastic location.
Essential Information
-
- MLS® #:
- 3000016
-
- Price:
- $459,900
-
- Bedrooms:
- 4
-
- Bathrooms:
- 2.50
-
- Full Baths:
- 2
-
- Half Baths:
- 1
-
- Square Footage:
- 2,336
-
- Acres:
- 0.34
-
- Year Built:
- 2005
-
- Type:
- Residential
-
- Sub-Type:
- Single Family Residence
-
- Status:
- Coming Soon / Hold
Community Information
-
- Address:
- 1725 Satterfield Ct
-
- Subdivision:
- St Andrews Place
-
- City:
- Murfreesboro
-
- County:
- Rutherford County, TN
-
- State:
- TN
-
- Zip Code:
- 37128
Amenities
-
- Utilities:
- Electricity Available, Water Available
-
- Parking Spaces:
- 7
-
- # of Garages:
- 2
-
- Garages:
- Garage Door Opener, Garage Faces Side, Attached
Interior
-
- Interior Features:
- Air Filter, Ceiling Fan(s), Entrance Foyer, Extra Closets, High Ceilings, Pantry, Smart Thermostat, Walk-In Closet(s)
-
- Appliances:
- Electric Oven, Oven, Electric Range, Dishwasher, Disposal, Dryer, Microwave, Refrigerator, Stainless Steel Appliance(s), Washer, Smart Appliance(s)
-
- Heating:
- Electric
-
- Cooling:
- Central Air
-
- Fireplace:
- Yes
-
- # of Fireplaces:
- 1
-
- # of Stories:
- 2
Exterior
-
- Lot Description:
- Level
-
- Roof:
- Asphalt
-
- Construction:
- Brick, Vinyl Siding
School Information
-
- Elementary:
- Scales Elementary School
-
- Middle:
- Rockvale Middle School
-
- High:
- Rockvale High School
Listing Details
- Listing Office:
- Harvest Realty Home Of Realtors

 Copyright 2025 RealTracs Solutions.
Copyright 2025 RealTracs Solutions.