$499,900 - 2614 Etna Dr, Chapel Hill
- 3
- Bedrooms
- 2
- Baths
- 2,160
- SQ. Feet
- 0.35
- Acres
** Stunning 3-Bedroom, 2-Bath Home with Main Level Living on Quiet Cul De Sac! ** 100% FINANCING ELIGIBLE THROUGH USDA Rural Development & NO HOA! Don’t miss this beautiful home with rocking chair front porch, open floor plan with spacious living room including fireplace and a multitude of windows making the space light and bright. Formal Dining and Chef’s Kitchen with stainless steel appliances, backsplash, and granite counters make entertaining effortless. Owners Retreat features an ensuite with double vanity, tile shower, soaking tub and huge walk-in closet. Upstairs, you’ll find a 25x18 Bonus Room perfect for movie nights, home office or game room! Back porch overlooks green space and is ideal for morning coffee or afternoon grill-outs! Enjoy the small-town rural feel of Chapel Hill with easy access to Franklin, Murfreesboro and Nashville. Henry Horton State Park is only 10 minutes away to enjoy hiking, golf, fishing and more!
Essential Information
-
- MLS® #:
- 2999886
-
- Price:
- $499,900
-
- Bedrooms:
- 3
-
- Bathrooms:
- 2.00
-
- Full Baths:
- 2
-
- Square Footage:
- 2,160
-
- Acres:
- 0.35
-
- Year Built:
- 2018
-
- Type:
- Residential
-
- Sub-Type:
- Single Family Residence
-
- Status:
- Active
Community Information
-
- Address:
- 2614 Etna Dr
-
- Subdivision:
- Warner S Ridge
-
- City:
- Chapel Hill
-
- County:
- Marshall County, TN
-
- State:
- TN
-
- Zip Code:
- 37034
Amenities
-
- Utilities:
- Electricity Available, Water Available, Cable Connected
-
- Parking Spaces:
- 6
-
- # of Garages:
- 2
-
- Garages:
- Garage Door Opener, Garage Faces Front, Concrete
Interior
-
- Interior Features:
- Ceiling Fan(s), Entrance Foyer, Extra Closets, Open Floorplan, Pantry, Walk-In Closet(s), High Speed Internet
-
- Appliances:
- Electric Oven, Built-In Electric Range, Electric Range, Dishwasher, Microwave, Refrigerator, Stainless Steel Appliance(s)
-
- Heating:
- Central, Electric
-
- Cooling:
- Central Air, Electric
-
- Fireplace:
- Yes
-
- # of Fireplaces:
- 1
-
- # of Stories:
- 1
Exterior
-
- Lot Description:
- Level
-
- Roof:
- Shingle
-
- Construction:
- Brick
School Information
-
- Elementary:
- Chapel Hill Elementary
-
- Middle:
- Chapel Hill (K-3)/Delk Henson (4-6)
-
- High:
- Forrest School
Additional Information
-
- Date Listed:
- September 20th, 2025
-
- Days on Market:
- 5
Listing Details
- Listing Office:
- Parks Compass
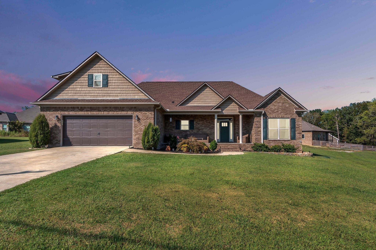
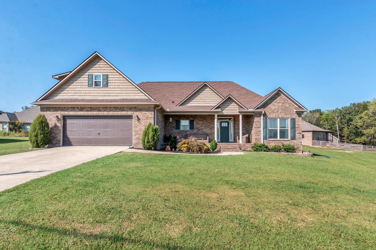
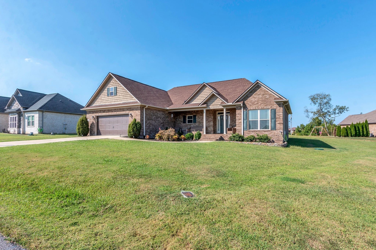
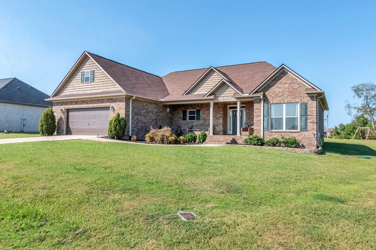
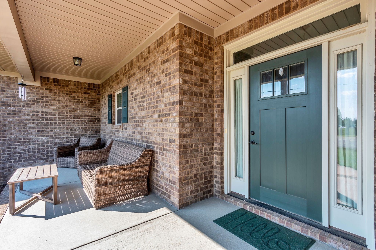
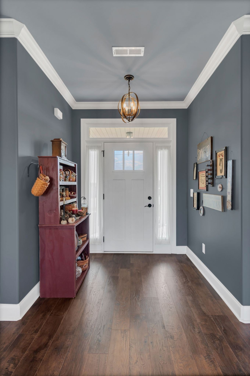
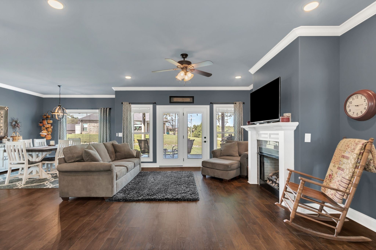
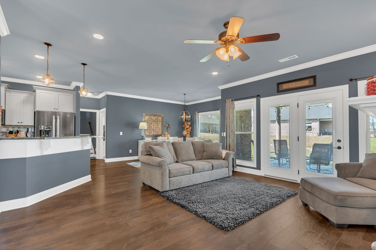
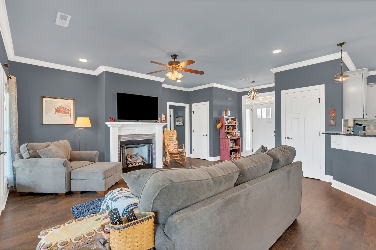
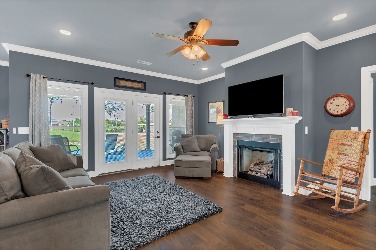
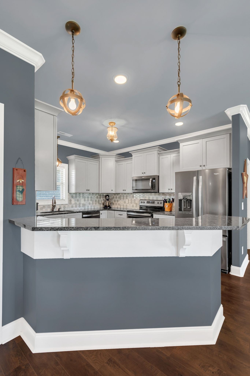
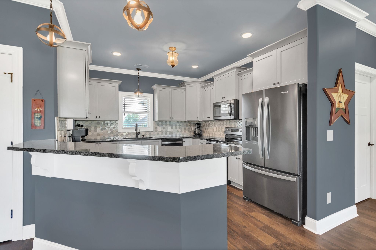
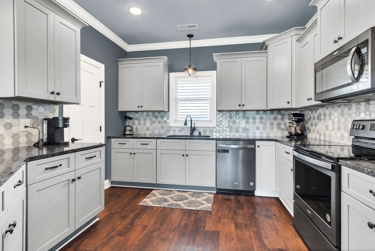
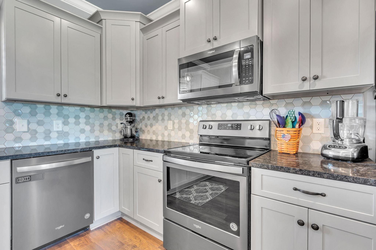
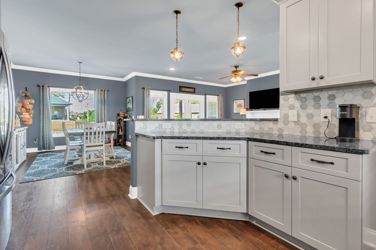
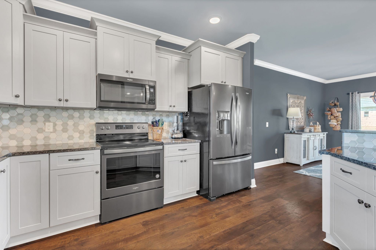
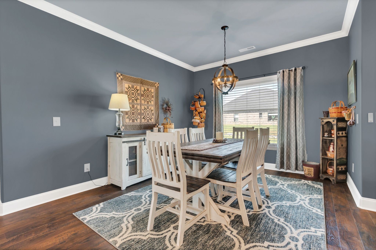
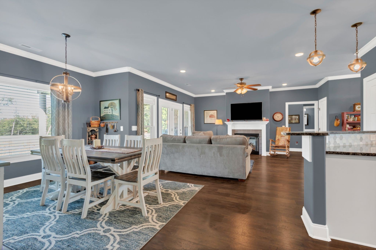
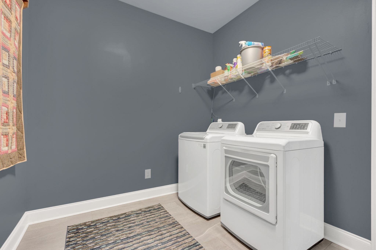
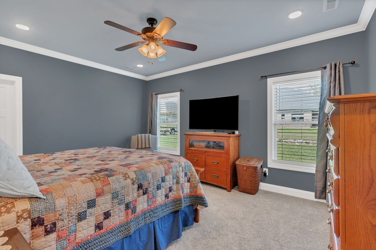
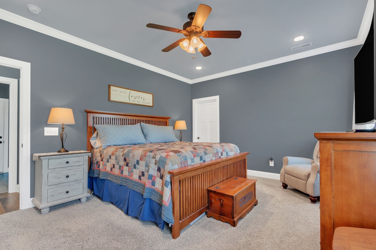
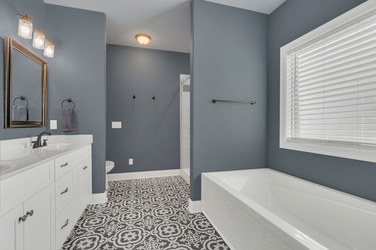
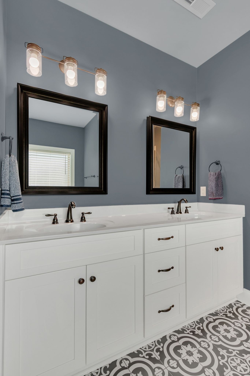
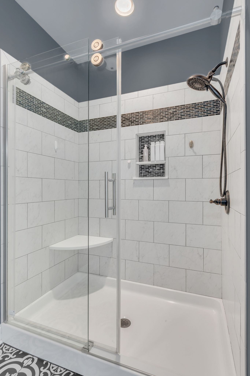
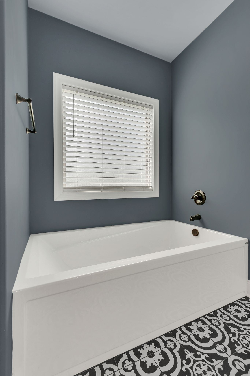
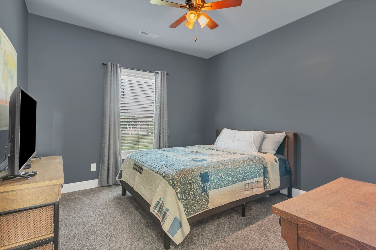
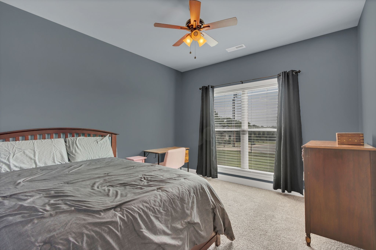
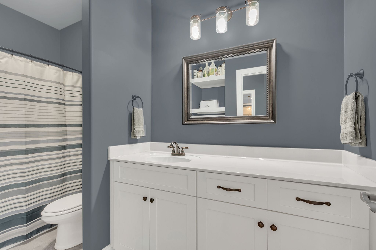
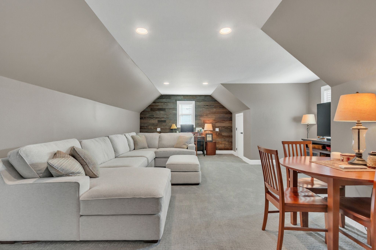
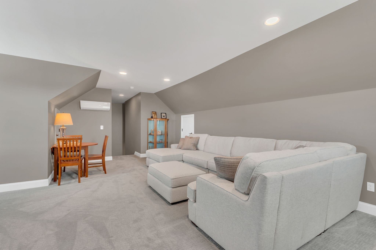
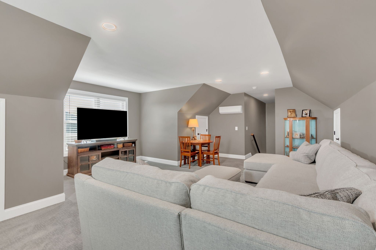
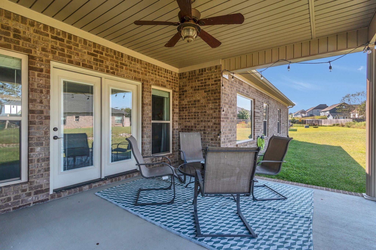
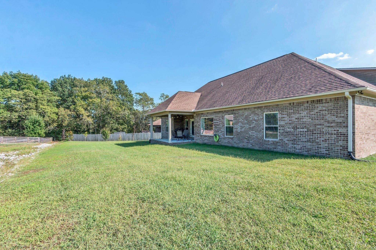
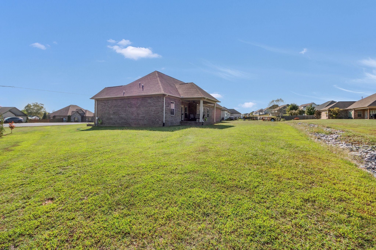
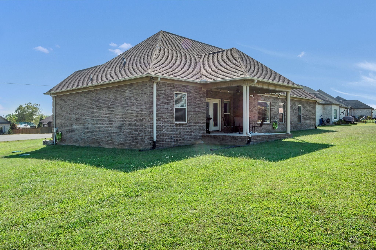
 Copyright 2025 RealTracs Solutions.
Copyright 2025 RealTracs Solutions.