$474,900 - 2905 Stonehedge Dr, Murfreesboro
- 3
- Bedrooms
- 3
- Baths
- 2,664
- SQ. Feet
- 0.13
- Acres
Welcome to this beautifully maintained home in the highly sought after Stonetrace community in Murfreesboro! Conveniently located off Cason Ln.with easy access to I-24, shopping & restaurants, this home is designed for comfort, easy living & entertaining. Special features include an open floor plan, 3 Bedrooms, 3 full baths with Walk-In Closets, New Flooring throughout, ventless Gas Fireplace, Breakfast Room, Pantry, Laundry Room, pull out shelving in Kitchen cabinets, Breakfast Bar, Wainscotting & Ceiling Fans. The oversized 2-car Garage with built-in Cabinetry adds to the home's functionality & appeal. Upstairs features include a large 16x14 Bedroom with a Full Bath, possible 2nd Master Suite, and a HUGE 24x19 Bonus Room offering a flexible space that could serve as 4th bedroom, media room, home office or fitness room. You'll also enjoy walk-in attic Storage for added convenience. Additionally, the Attic has a high ceiling suitable for an expanded living space. There are 2 separate HVAC systems–1 for the 1st floor and 1 for the 2nd floor. The upstairs HVAC unit was replaced in 2025. All appliances remain including Refrigerator, Stove, Dishwasher, Washer & Dryer. Outside, the home includes a triple panel French door to the patio with privacy fence. The HOA takes pride in preserving the beauty of the community and handles all lawn care making maintenance a breeze. A truly beautiful home designed for easy living!
Essential Information
-
- MLS® #:
- 2999867
-
- Price:
- $474,900
-
- Bedrooms:
- 3
-
- Bathrooms:
- 3.00
-
- Full Baths:
- 3
-
- Square Footage:
- 2,664
-
- Acres:
- 0.13
-
- Year Built:
- 2002
-
- Type:
- Residential
-
- Sub-Type:
- Zero Lot Line
-
- Style:
- Traditional
-
- Status:
- Active
Community Information
-
- Address:
- 2905 Stonehedge Dr
-
- Subdivision:
- Stonetrace Crossing Resub
-
- City:
- Murfreesboro
-
- County:
- Rutherford County, TN
-
- State:
- TN
-
- Zip Code:
- 37128
Amenities
-
- Utilities:
- Electricity Available, Natural Gas Available, Water Available
-
- Parking Spaces:
- 2
-
- # of Garages:
- 2
-
- Garages:
- Garage Faces Front, Concrete
Interior
-
- Interior Features:
- Ceiling Fan(s), Walk-In Closet(s)
-
- Appliances:
- Electric Oven, Electric Range, Dishwasher, Disposal, Dryer, Refrigerator, Washer
-
- Heating:
- Central, Natural Gas
-
- Cooling:
- Central Air, Electric
-
- Fireplace:
- Yes
-
- # of Fireplaces:
- 1
-
- # of Stories:
- 2
Exterior
-
- Lot Description:
- Level
-
- Roof:
- Shingle
-
- Construction:
- Brick
School Information
-
- Elementary:
- Scales Elementary School
-
- Middle:
- Rockvale Middle School
-
- High:
- Rockvale High School
Additional Information
-
- Date Listed:
- September 20th, 2025
-
- Days on Market:
- 8
Listing Details
- Listing Office:
- Keller Williams Realty Nashville/franklin
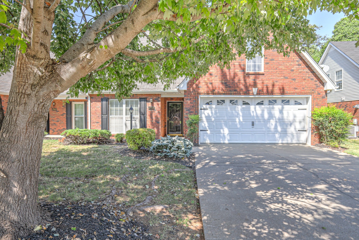
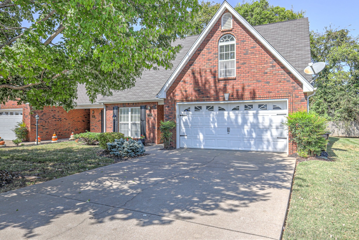
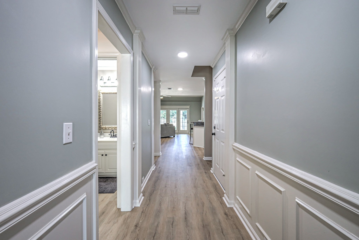
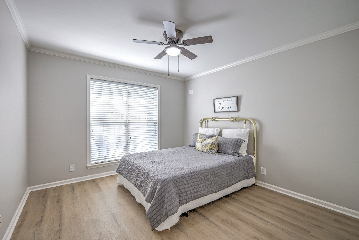
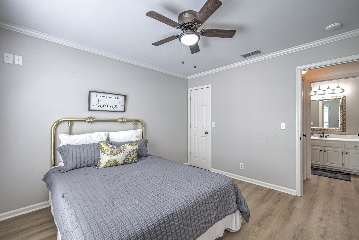
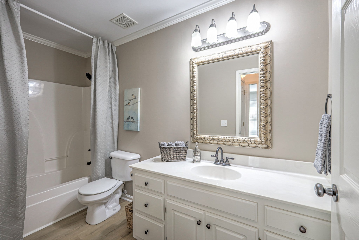
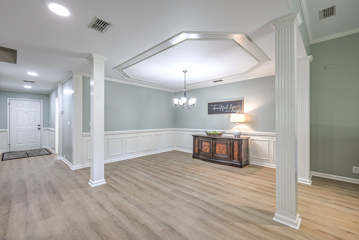
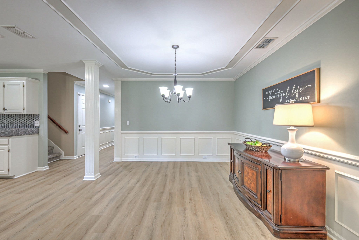
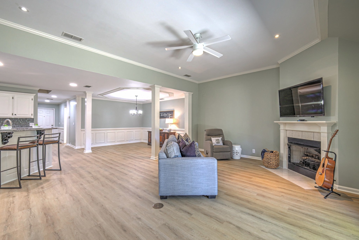
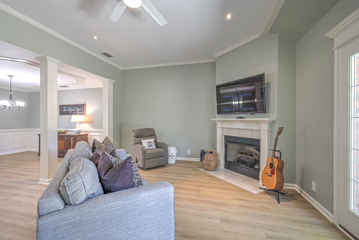
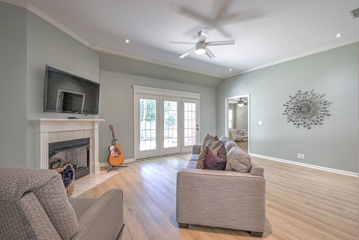
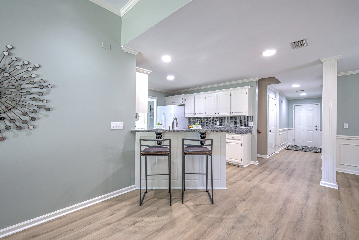
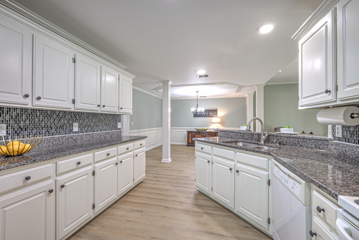
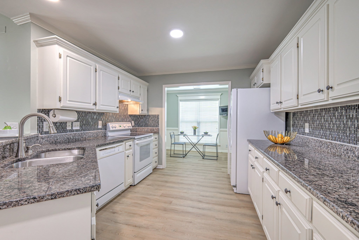
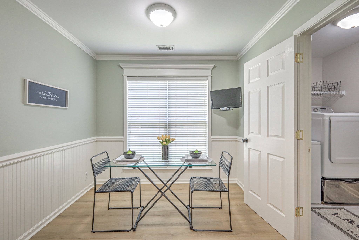
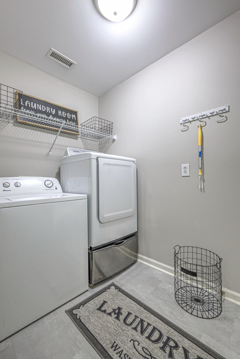
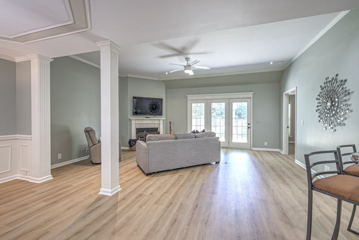
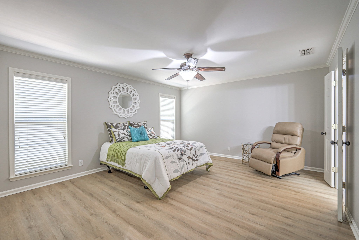
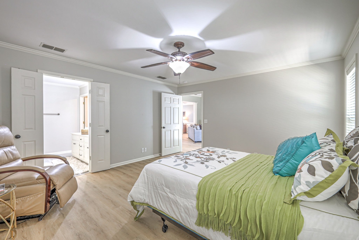
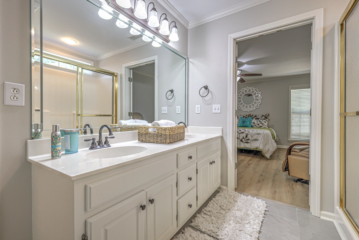
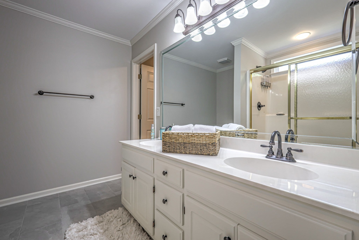
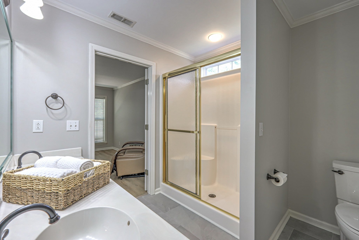
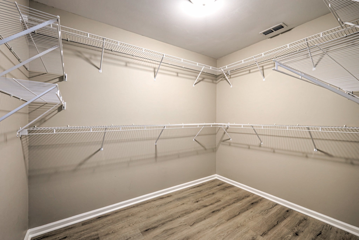
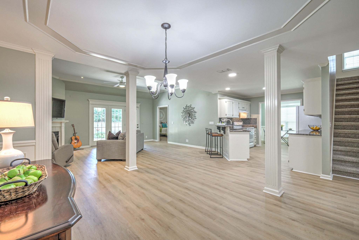
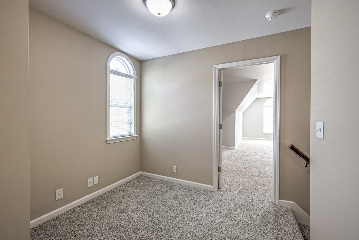
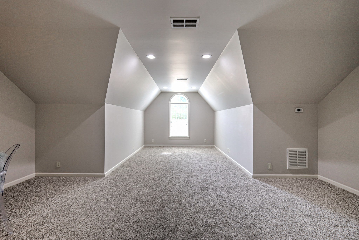
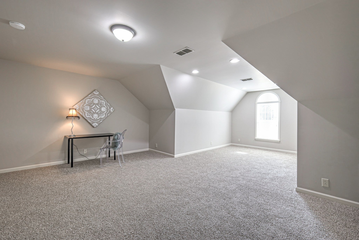
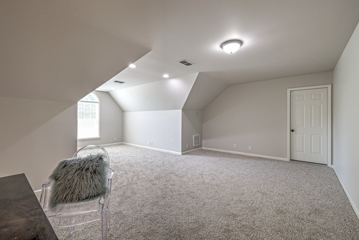
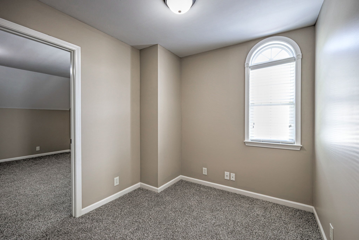
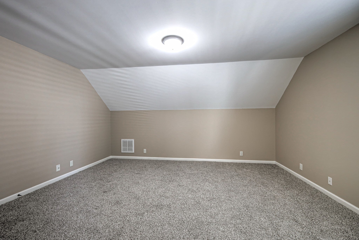
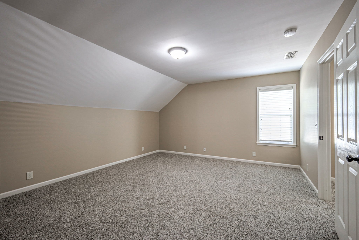
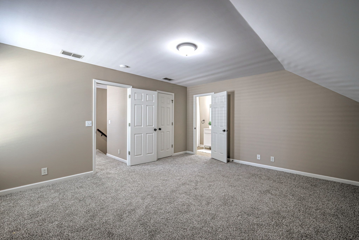
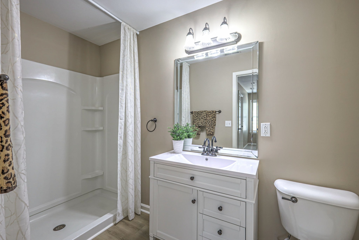
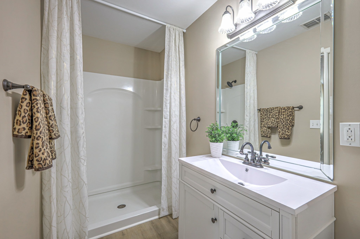
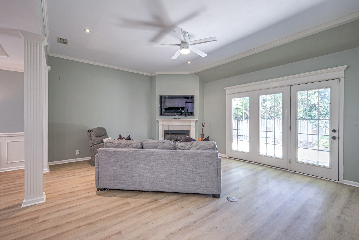
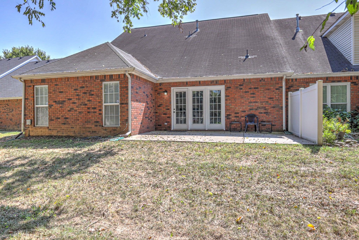
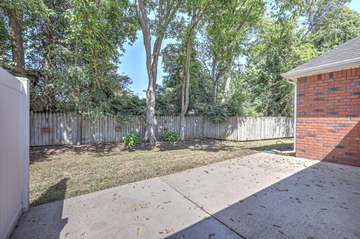
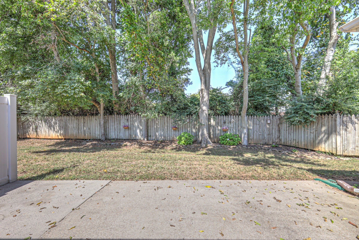
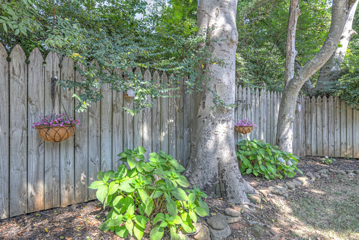
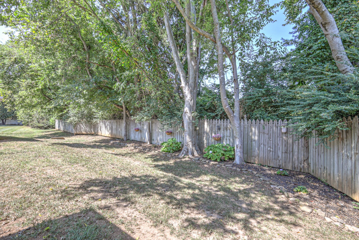
 Copyright 2025 RealTracs Solutions.
Copyright 2025 RealTracs Solutions.