$469,995 - 2615 Wilkinson Pike 1405, Murfreesboro
- 4
- Bedrooms
- 3½
- Baths
- 2,070
- SQ. Feet
- 2025
- Year Built
Welcome to Meadowlark by Toll Brothers! This Buckeye floorplan is yours to personalize! This plan offers a spacious and functional living close to everyday amenities. From the wrap-around covered Front Porch, you enter the home to a secluded Flex Room. This can be turned into an Office or Additional Guest Suite. The first floor also houses convenient half bath and garage access as well as two storage closets. The second floor is ideal for hosting with a large great room that flows effortlessly into the elegant kitchen and dining space. An option to have a balcony off the great room provides more space for dining or entertaining. The primary bedroom suite with an optional tray ceiling is the perfect retreat including dual walk-in closets, dual-sinks, and a luxury walk-in tile shower. Secondary bedrooms with ample closets share a full hall bath with a dual vanity. Other highlights of this home include an extended front porch, a second-floor powder room and convenient bedroom-level laundry. Meadowlark is located next to Clari Park, across from The Avenue, just steps away from popular dining, shopping, and entertainment options in Murfreesboro. This is a perfect opportunity for those seeking the convenience of low-maintenance, urban-style living! Contact the onsite sales consultant team to learn more.
Essential Information
-
- MLS® #:
- 2999672
-
- Price:
- $469,995
-
- Bedrooms:
- 4
-
- Bathrooms:
- 3.50
-
- Full Baths:
- 3
-
- Half Baths:
- 1
-
- Square Footage:
- 2,070
-
- Acres:
- 0.00
-
- Year Built:
- 2025
-
- Type:
- Residential
-
- Sub-Type:
- Horizontal Property Regime - Detached
-
- Style:
- Traditional
-
- Status:
- Active
Community Information
-
- Address:
- 2615 Wilkinson Pike 1405
-
- Subdivision:
- Meadowlark
-
- City:
- Murfreesboro
-
- County:
- Rutherford County, TN
-
- State:
- TN
-
- Zip Code:
- 37129
Amenities
-
- Amenities:
- Park, Sidewalks, Underground Utilities
-
- Utilities:
- Water Available, Cable Connected
-
- Parking Spaces:
- 2
-
- # of Garages:
- 2
-
- Garages:
- Garage Door Opener, Garage Faces Rear
Interior
-
- Interior Features:
- High Ceilings, Open Floorplan, Pantry, Smart Thermostat, Walk-In Closet(s), High Speed Internet, Kitchen Island
-
- Appliances:
- Electric Oven, Electric Range, Dishwasher, Disposal, Dryer, Microwave, Refrigerator, Stainless Steel Appliance(s), Washer
-
- Heating:
- Central
-
- Cooling:
- Central Air
-
- # of Stories:
- 3
Exterior
-
- Lot Description:
- Corner Lot
-
- Roof:
- Asphalt
-
- Construction:
- Brick, Fiber Cement
School Information
-
- Elementary:
- Brown's Chapel Elementary School
-
- Middle:
- Blackman Middle School
-
- High:
- Blackman High School
Additional Information
-
- Date Listed:
- September 19th, 2025
-
- Days on Market:
- 8
Listing Details
- Listing Office:
- Toll Brothers Real Estate, Inc
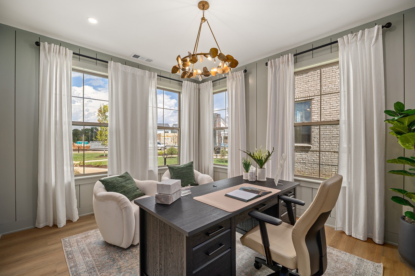
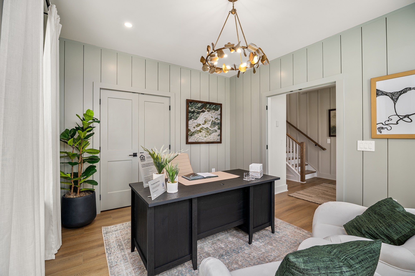
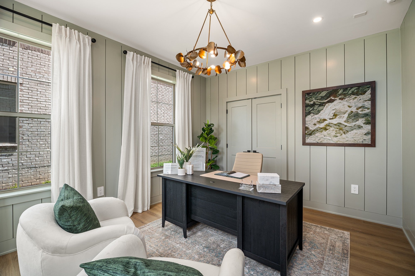
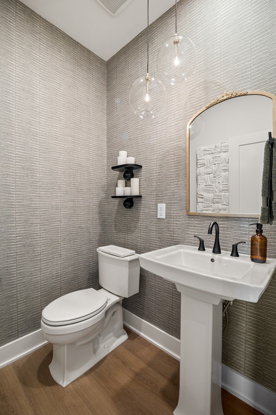
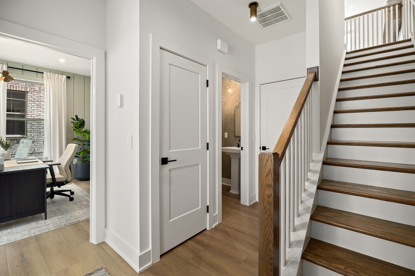
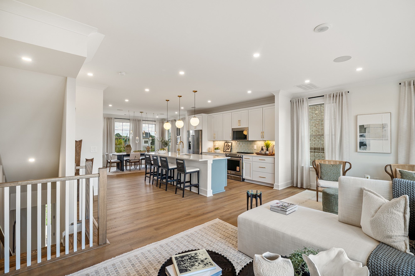
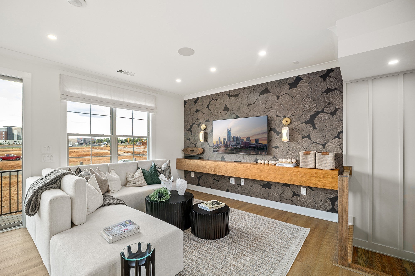
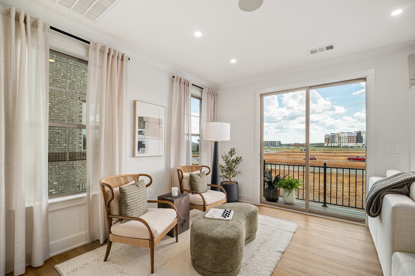
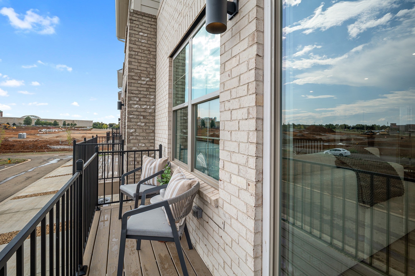
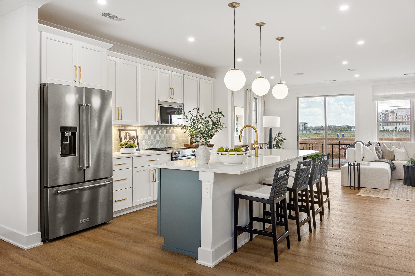
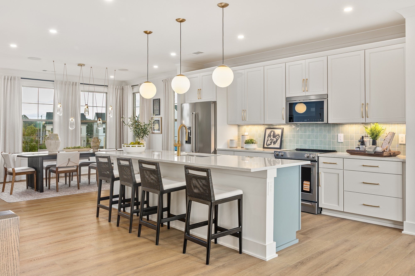
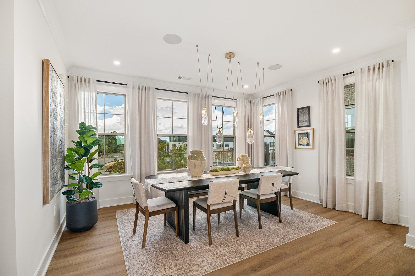
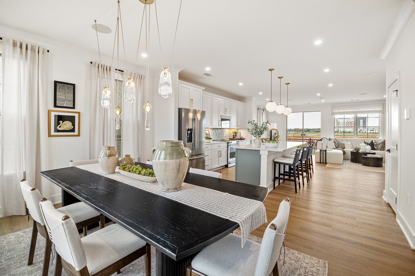
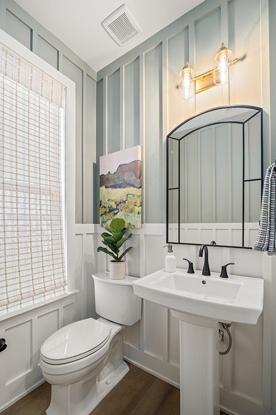
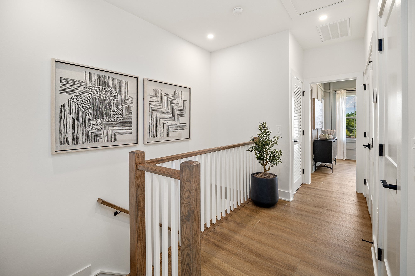
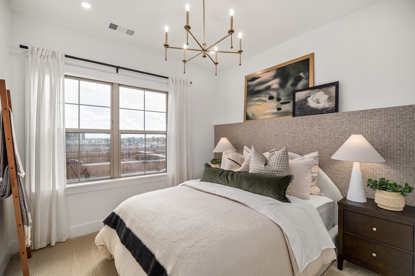
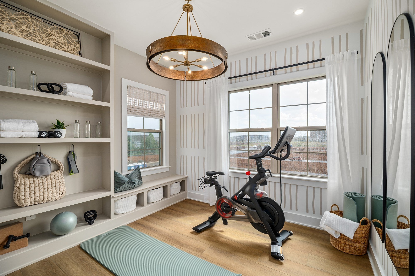
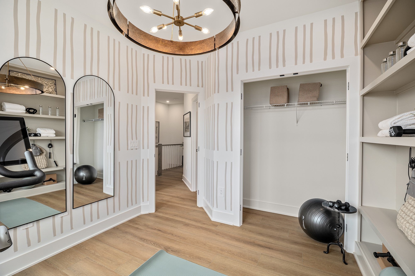
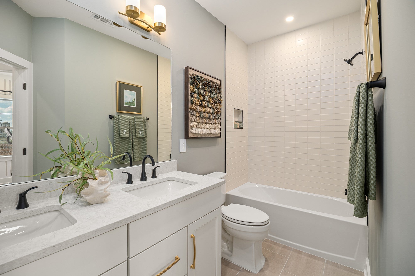
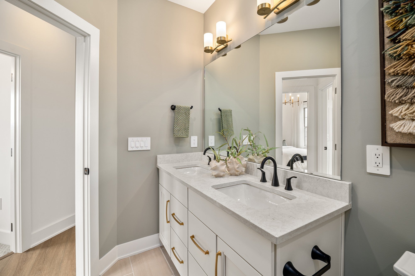
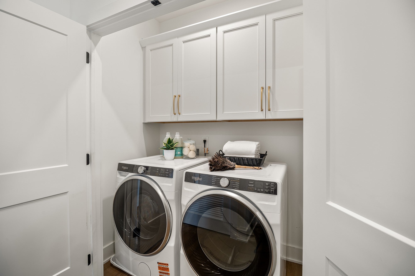
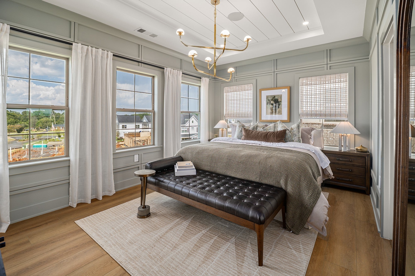
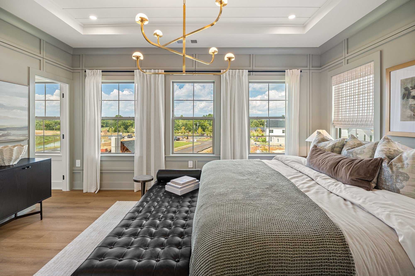
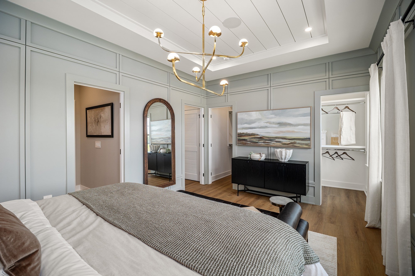
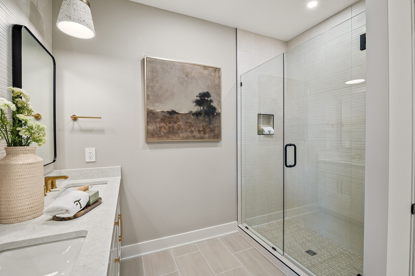
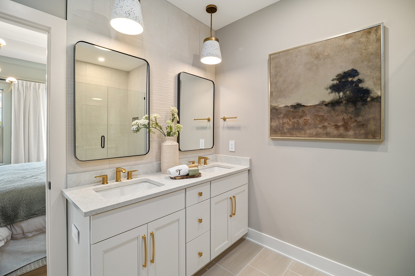
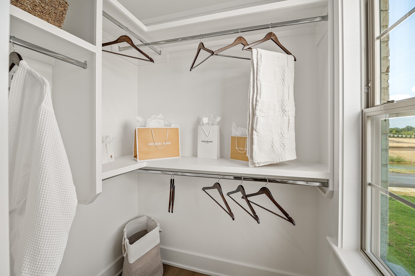
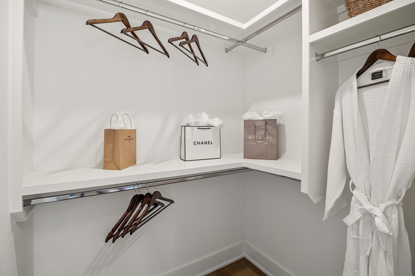
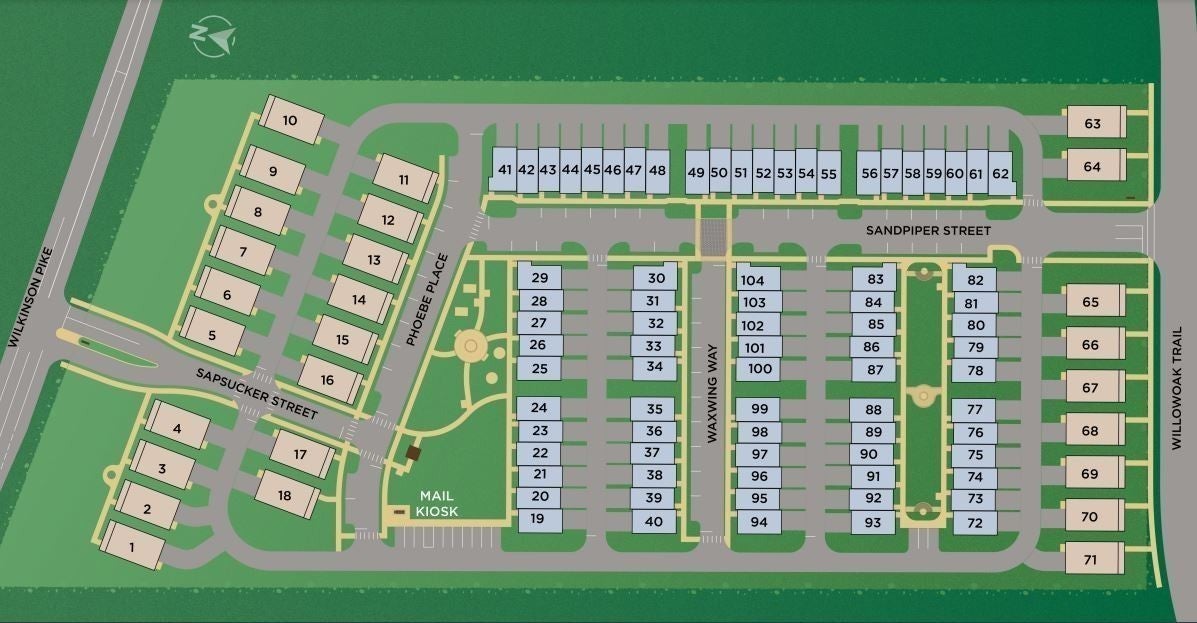
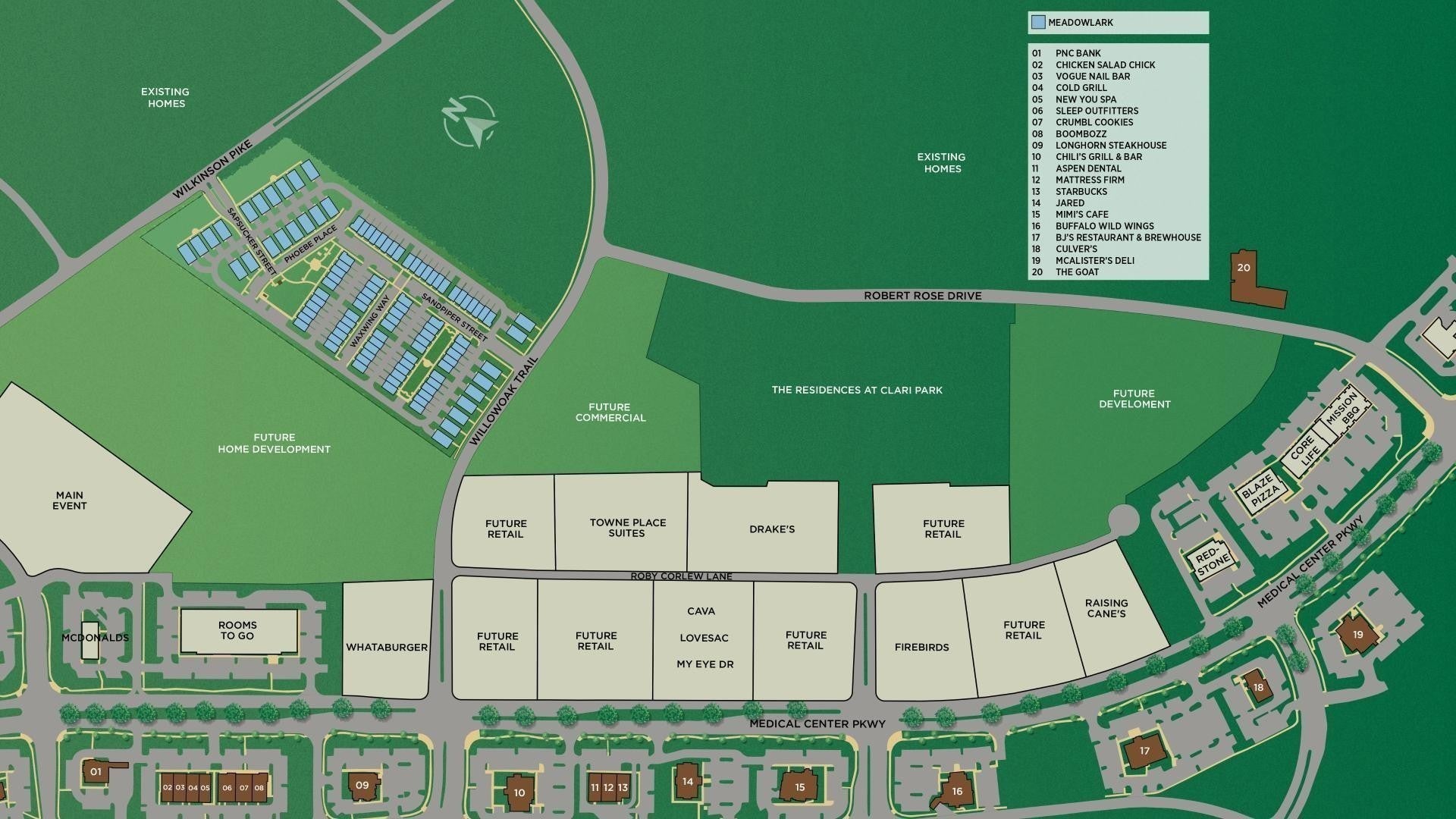
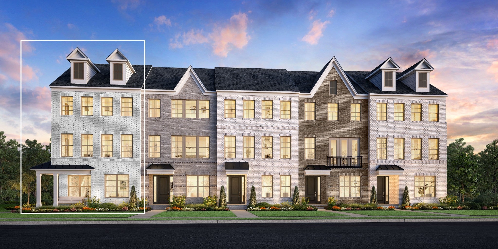
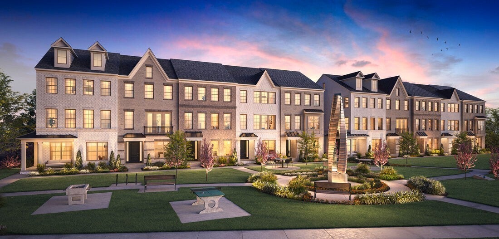
 Copyright 2025 RealTracs Solutions.
Copyright 2025 RealTracs Solutions.