$565,000 - 418 S Gay St 504, Knoxville
- 2
- Bedrooms
- 1
- Baths
- 1,230
- SQ. Feet
- 0.03
- Acres
Experience the Pinnacle of Downtown Knoxville Living! This high rise condo, centrally located on Gay Street in The Phoenix Building, offers stunning city views. Step inside and take in the beautiful natural light in the open concept main living area, complete with real hardwood floors throughout. Kitchen features lots of storage space and long peninsula for easy meal service. Master bedroom offers direct access to the oversized bathroom featuring bath/shower combo, tile floors, and private water closet. Additional guest bedroom or office down the hall. The Phoenix is a stunning historic Knoxville staple, featuring The Phoenix Pharmacy & Fountain and many other successful businesses. Easy commute to many other fantastic downtown shops and restaurants. This condo is one you do not want to miss. Schedule your private showing TODAY!
Essential Information
-
- MLS® #:
- 2998713
-
- Price:
- $565,000
-
- Bedrooms:
- 2
-
- Bathrooms:
- 1.00
-
- Full Baths:
- 1
-
- Square Footage:
- 1,230
-
- Acres:
- 0.03
-
- Year Built:
- 1910
-
- Type:
- Residential
-
- Sub-Type:
- High Rise
-
- Style:
- Traditional
-
- Status:
- Active
Community Information
-
- Address:
- 418 S Gay St 504
-
- Subdivision:
- The Phoenix Condos
-
- City:
- Knoxville
-
- County:
- Knox County, TN
-
- State:
- TN
-
- Zip Code:
- 37902
Amenities
-
- Utilities:
- Electricity Available, Water Available
-
- View:
- City
Interior
-
- Appliances:
- Dishwasher, Disposal, Microwave, Range
-
- Heating:
- Central, Electric, Heat Pump
-
- Cooling:
- Central Air
Exterior
-
- Lot Description:
- Level
-
- Construction:
- Other, Brick
School Information
-
- Elementary:
- Sequoyah Elementary
-
- Middle:
- Vine Middle/Magnet
-
- High:
- Austin East High/Magnet
Additional Information
-
- Days on Market:
- 185
Listing Details
- Listing Office:
- Young Marketing Group, Realty Executives

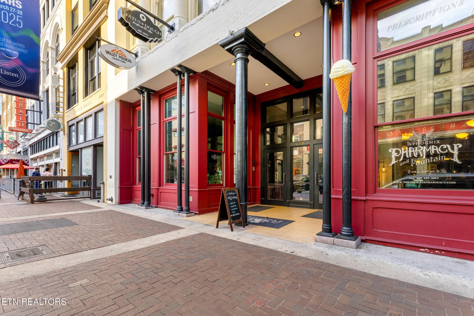
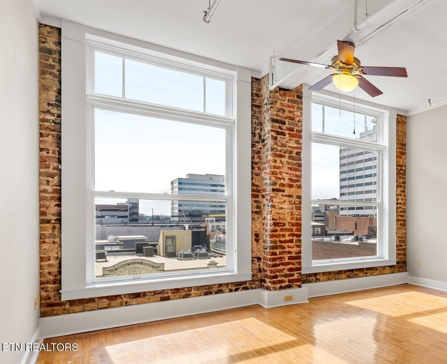
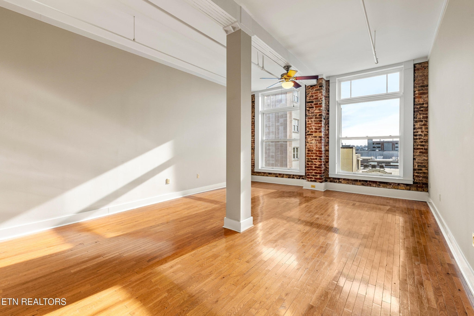
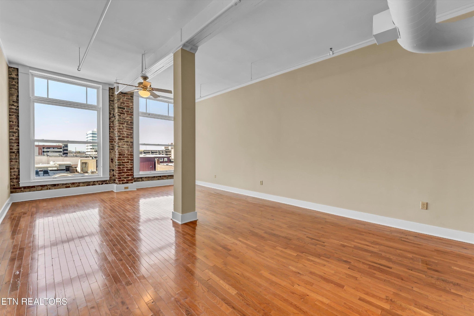
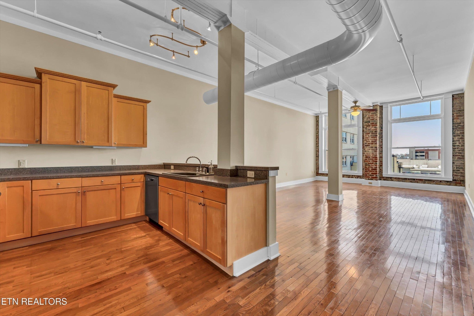
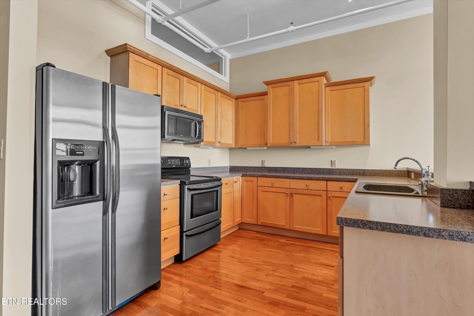
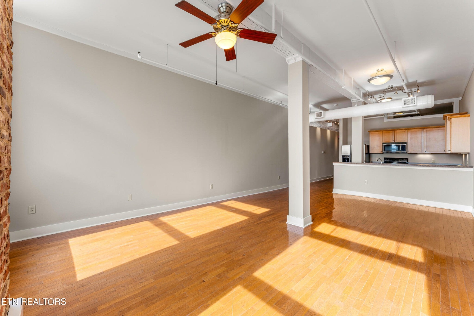
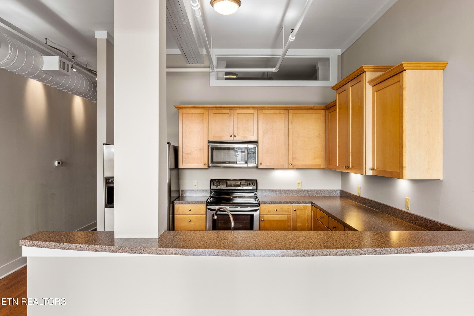
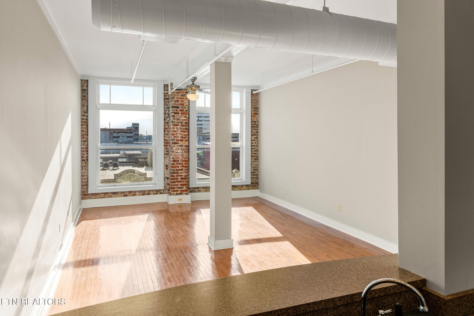
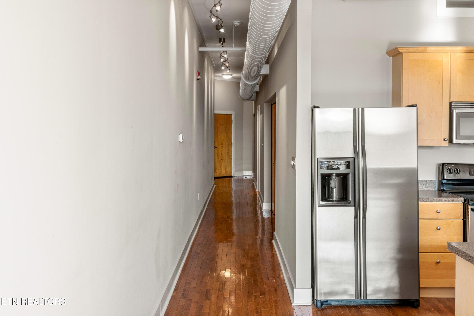
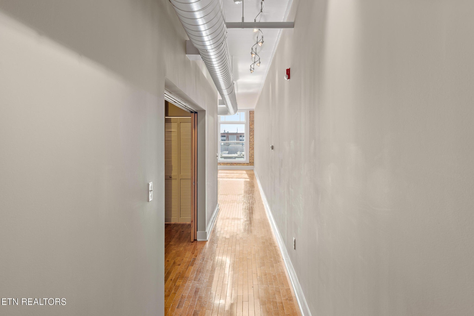
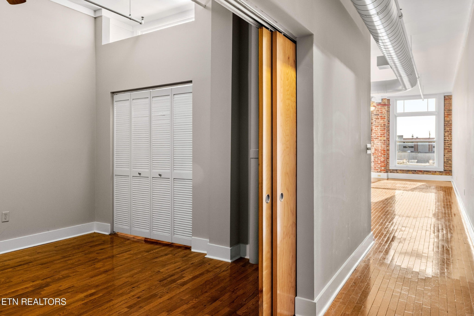
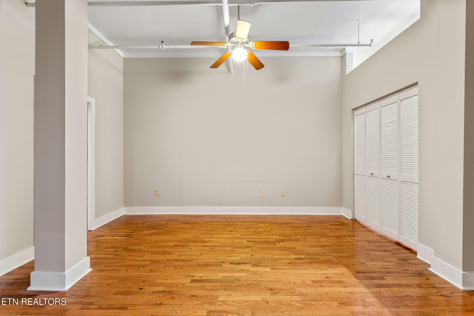
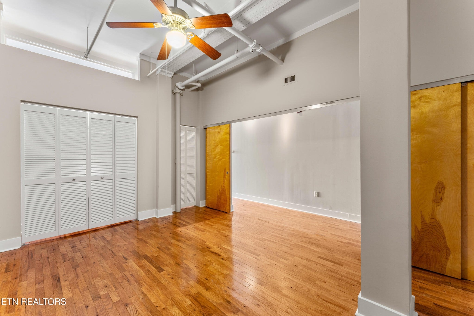
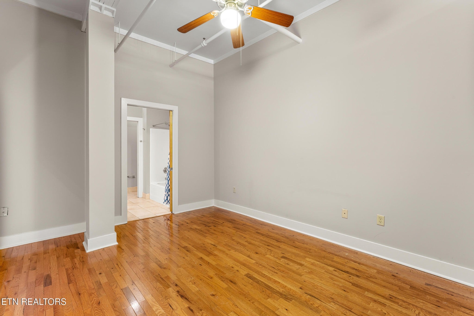
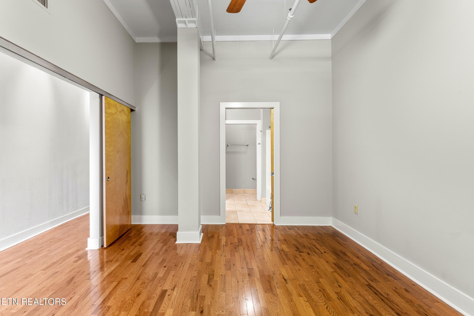
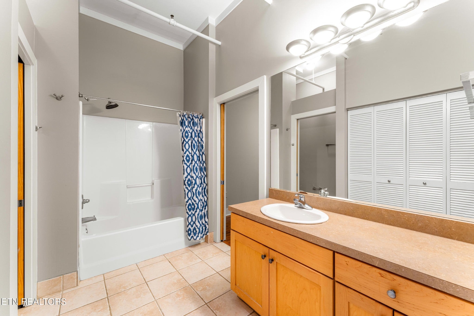
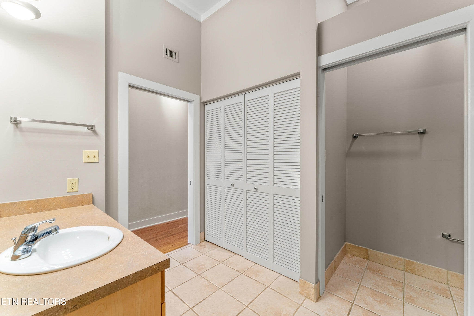

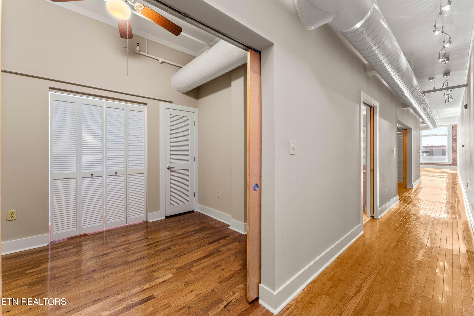
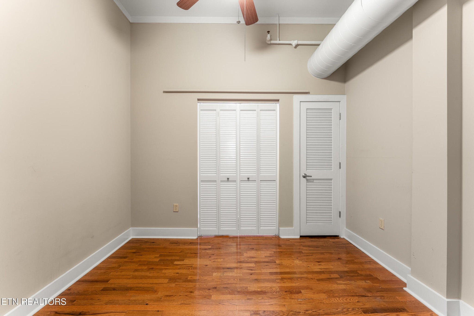
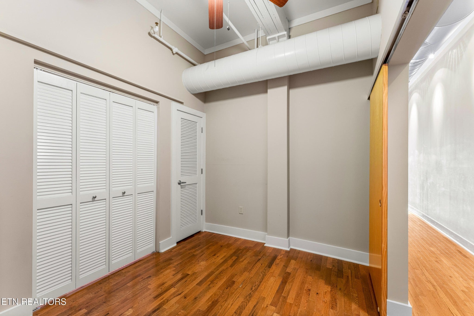
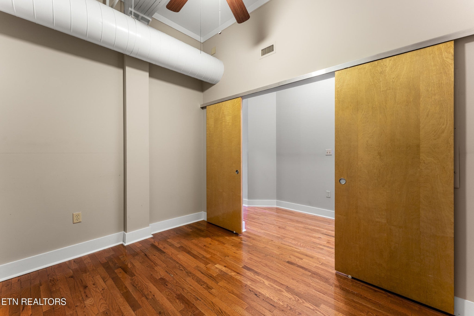
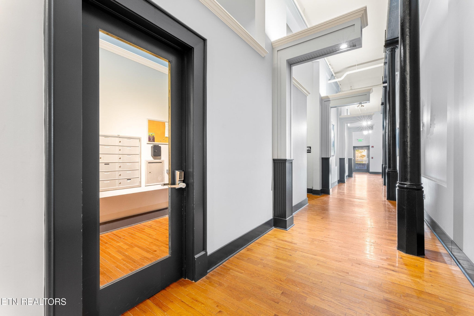



 Copyright 2025 RealTracs Solutions.
Copyright 2025 RealTracs Solutions.