$515,000 - 3433 Turfway Ln, Antioch
- 4
- Bedrooms
- 2½
- Baths
- 2,250
- SQ. Feet
- 0.13
- Acres
PROFESSIONAL PHOTOS Coming soon! Welcome to your beautiful Cane Ridge home just half a mile from the Mill Creek Greenway! Main level of the home has chic crown molding, gas fireplace, and a lovely open layout (but not so open you feel like you live in one big box) and the greenery out back feels like you live in a treehouse! Hardwood floors lead into the kitchen with its generous storage space, island, stainless appliances and charming dining nook leading to the back deck. The downstairs bedroom is perfect for home office. Upstairs, enjoy 3 more bedrooms, a loft lounge area and 2 bathrooms, providing all the room you need to build a life you love! Peaceful outdoor space to be enjoyed from the back deck or lower patio area. Low cost HOA keeps the neighborhood looking sharp without feeling like they run your life-- it's all about balance! Schedule a showing today!
Essential Information
-
- MLS® #:
- 2998663
-
- Price:
- $515,000
-
- Bedrooms:
- 4
-
- Bathrooms:
- 2.50
-
- Full Baths:
- 2
-
- Half Baths:
- 1
-
- Square Footage:
- 2,250
-
- Acres:
- 0.13
-
- Year Built:
- 2014
-
- Type:
- Residential
-
- Sub-Type:
- Single Family Residence
-
- Status:
- Active
Community Information
-
- Address:
- 3433 Turfway Ln
-
- Subdivision:
- Barnes Bend Estates
-
- City:
- Antioch
-
- County:
- Davidson County, TN
-
- State:
- TN
-
- Zip Code:
- 37013
Amenities
-
- Utilities:
- Electricity Available, Natural Gas Available, Water Available
-
- Parking Spaces:
- 4
-
- # of Garages:
- 2
-
- Garages:
- Garage Faces Front, Concrete
Interior
-
- Interior Features:
- Ceiling Fan(s), Walk-In Closet(s)
-
- Appliances:
- Electric Oven, Electric Range, Dishwasher, Disposal, ENERGY STAR Qualified Appliances, Microwave, Refrigerator
-
- Heating:
- Central, Natural Gas
-
- Cooling:
- Central Air, Electric
-
- Fireplace:
- Yes
-
- # of Fireplaces:
- 1
-
- # of Stories:
- 2
Exterior
-
- Roof:
- Shingle
-
- Construction:
- Frame, Brick, Vinyl Siding
School Information
-
- Elementary:
- May Werthan Shayne Elementary School
-
- Middle:
- William Henry Oliver Middle
-
- High:
- John Overton Comp High School
Additional Information
-
- Date Listed:
- September 24th, 2025
Listing Details
- Listing Office:
- Compass Tennessee, Llc
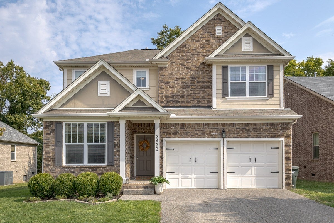
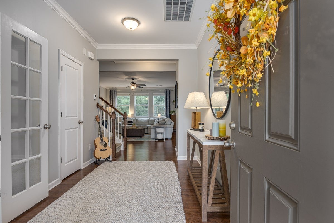
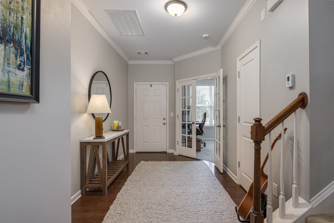
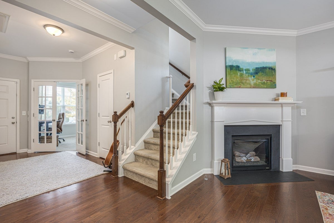
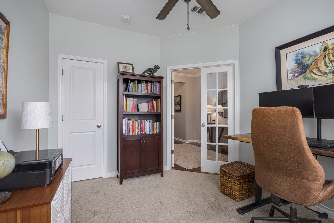
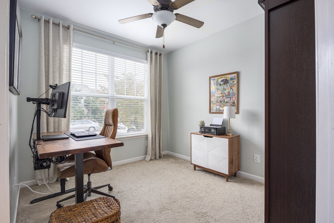
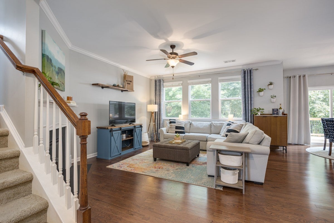
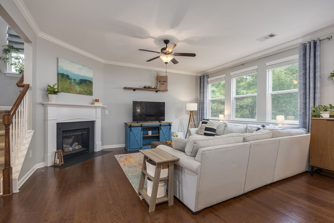
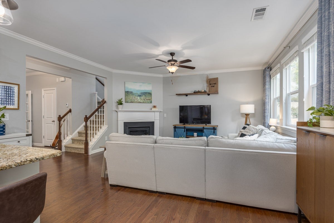
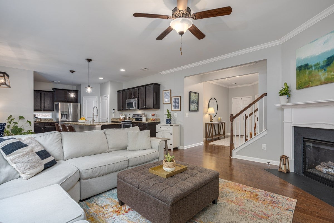
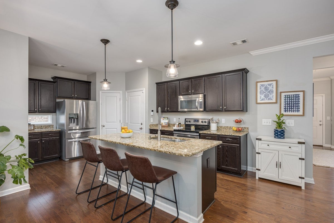
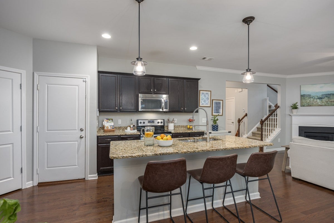
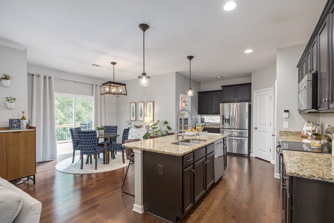
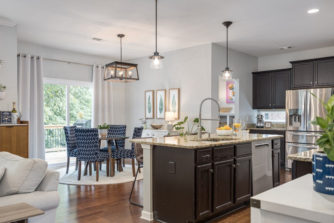
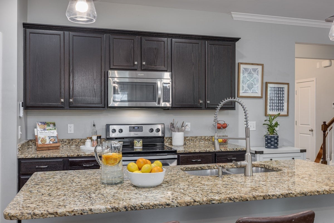
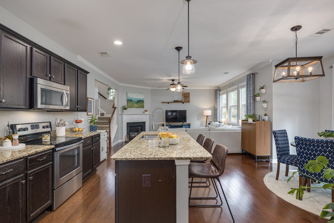
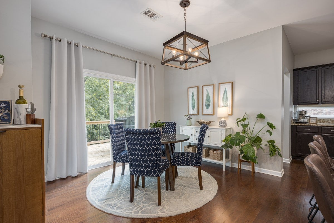
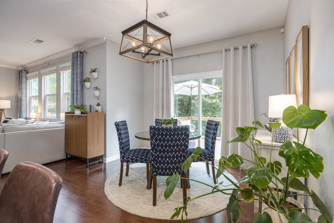
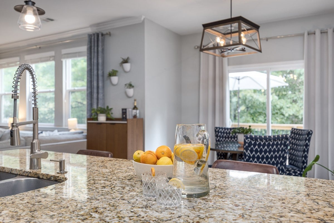
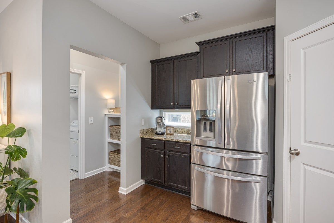
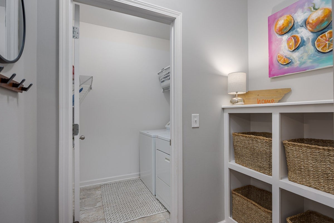
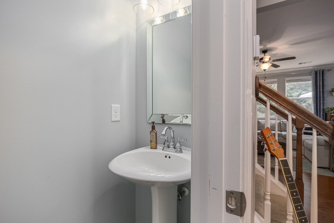
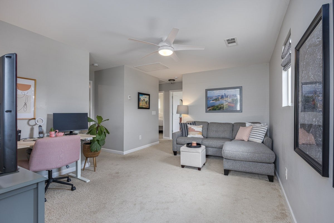
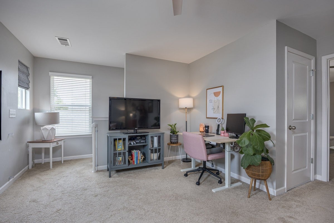
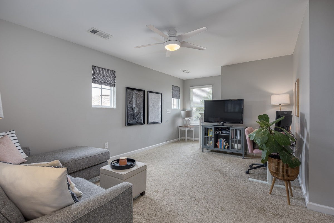
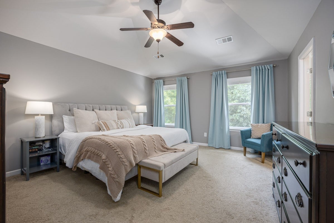
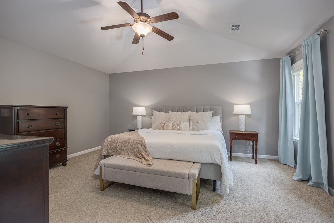
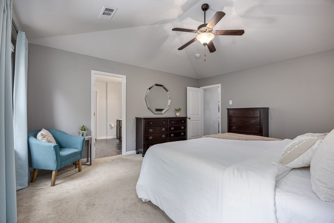
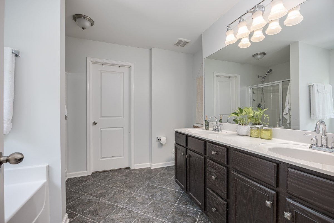
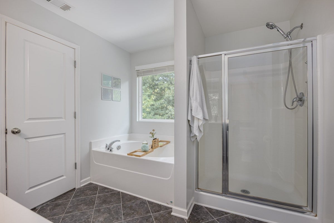
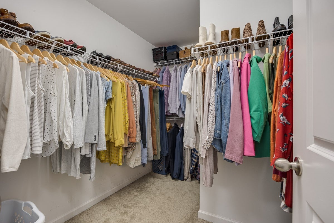
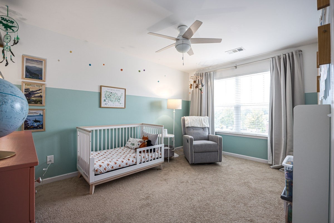
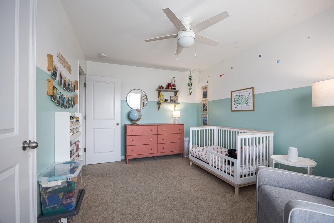
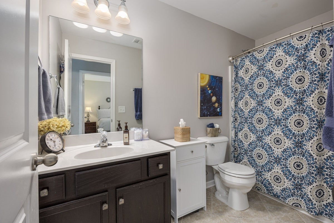
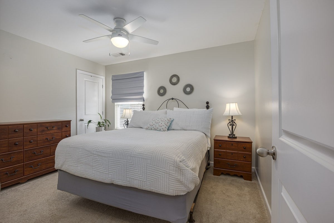
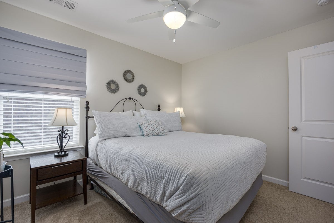
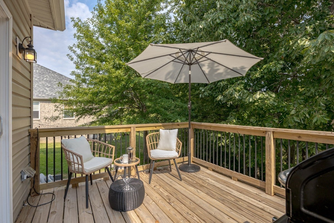
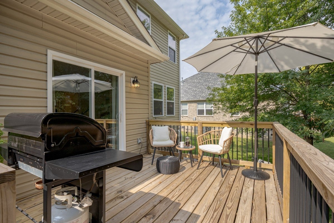
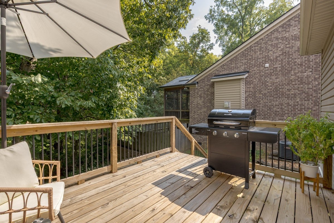
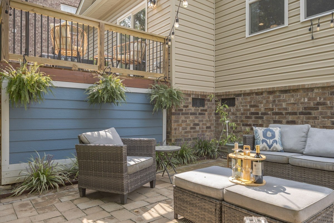
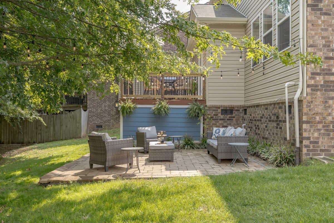
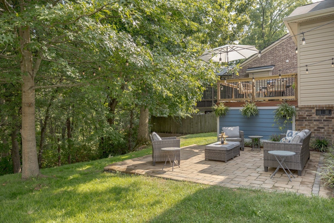
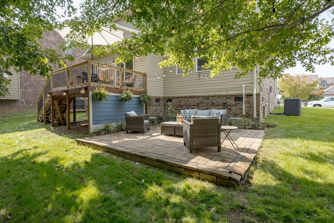
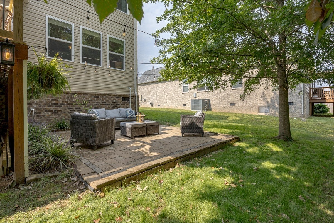
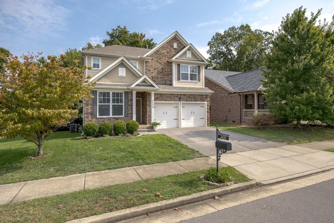
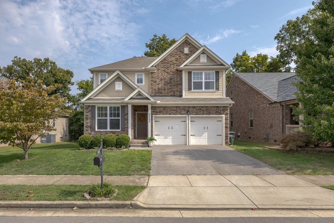
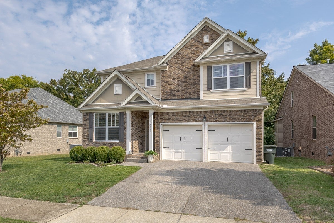
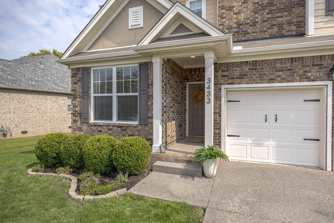
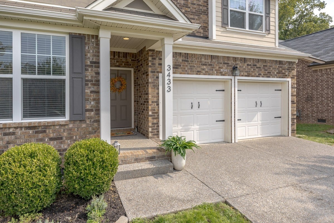
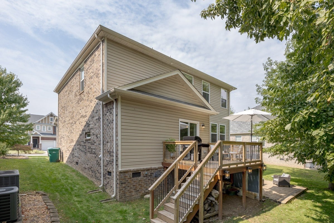
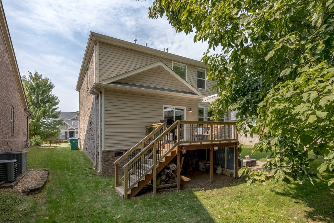
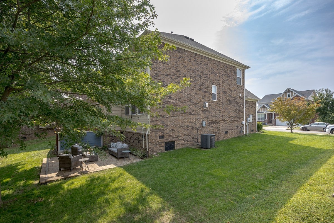
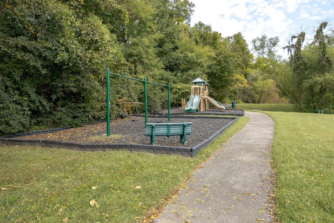
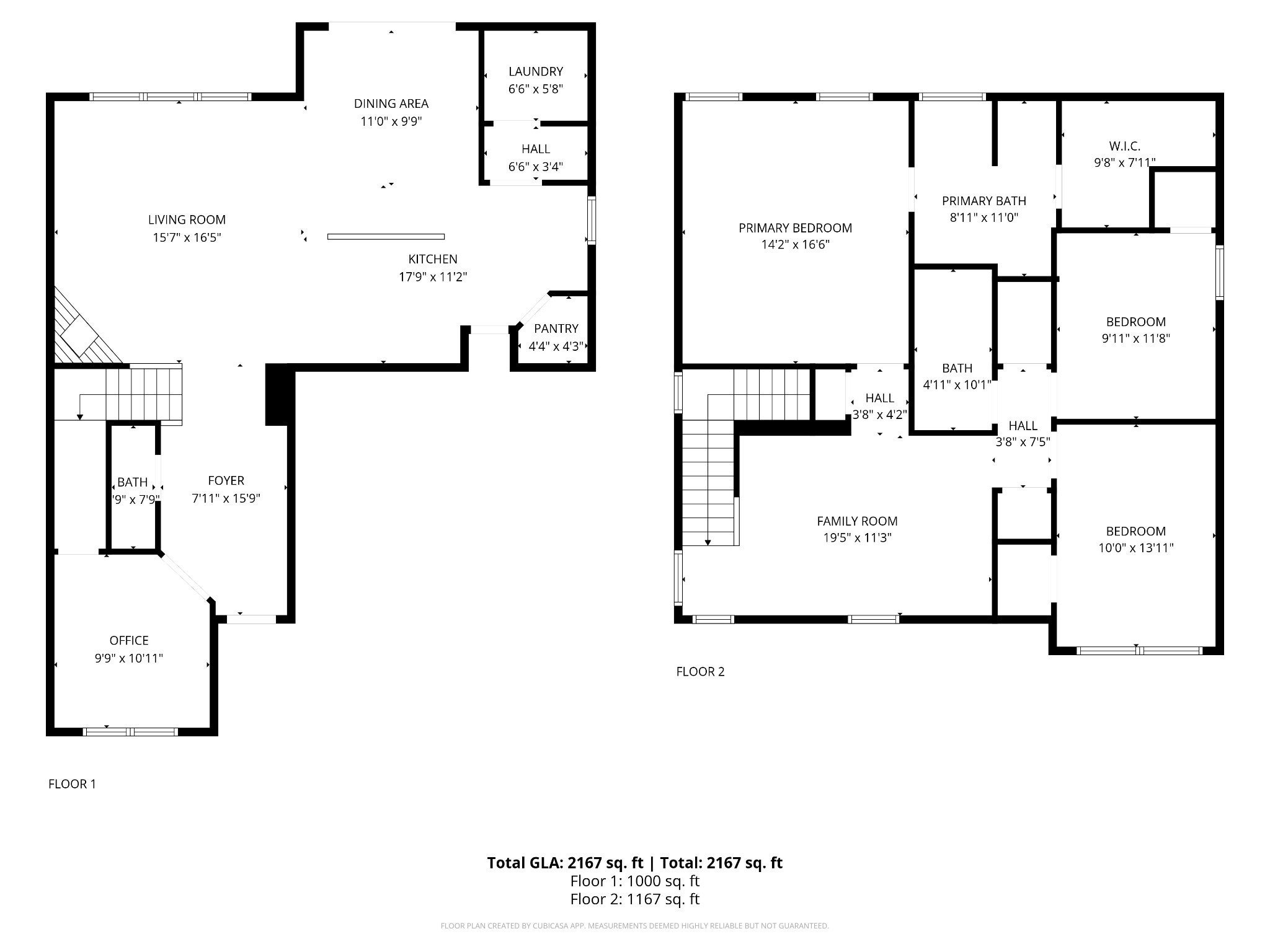
 Copyright 2025 RealTracs Solutions.
Copyright 2025 RealTracs Solutions.