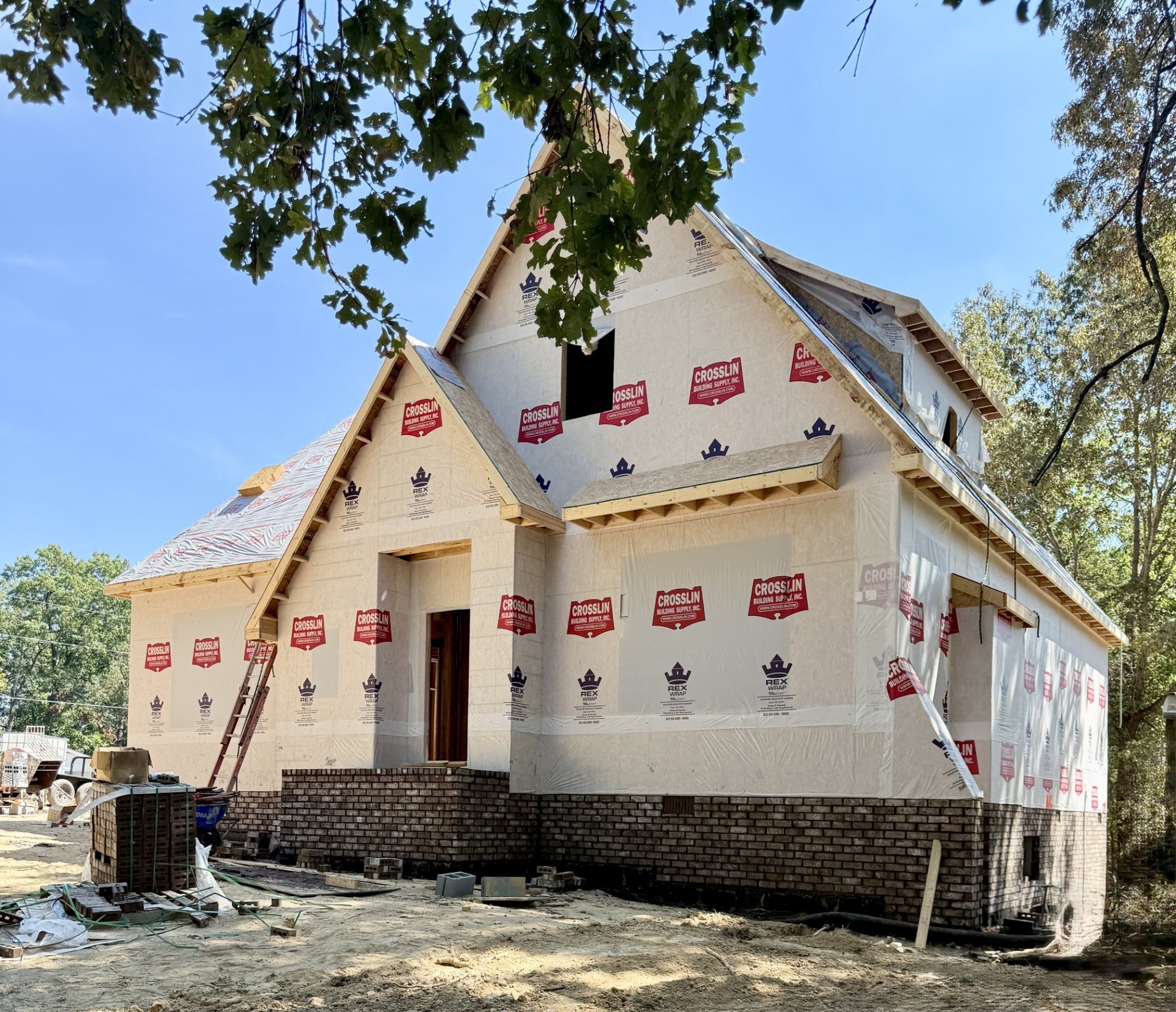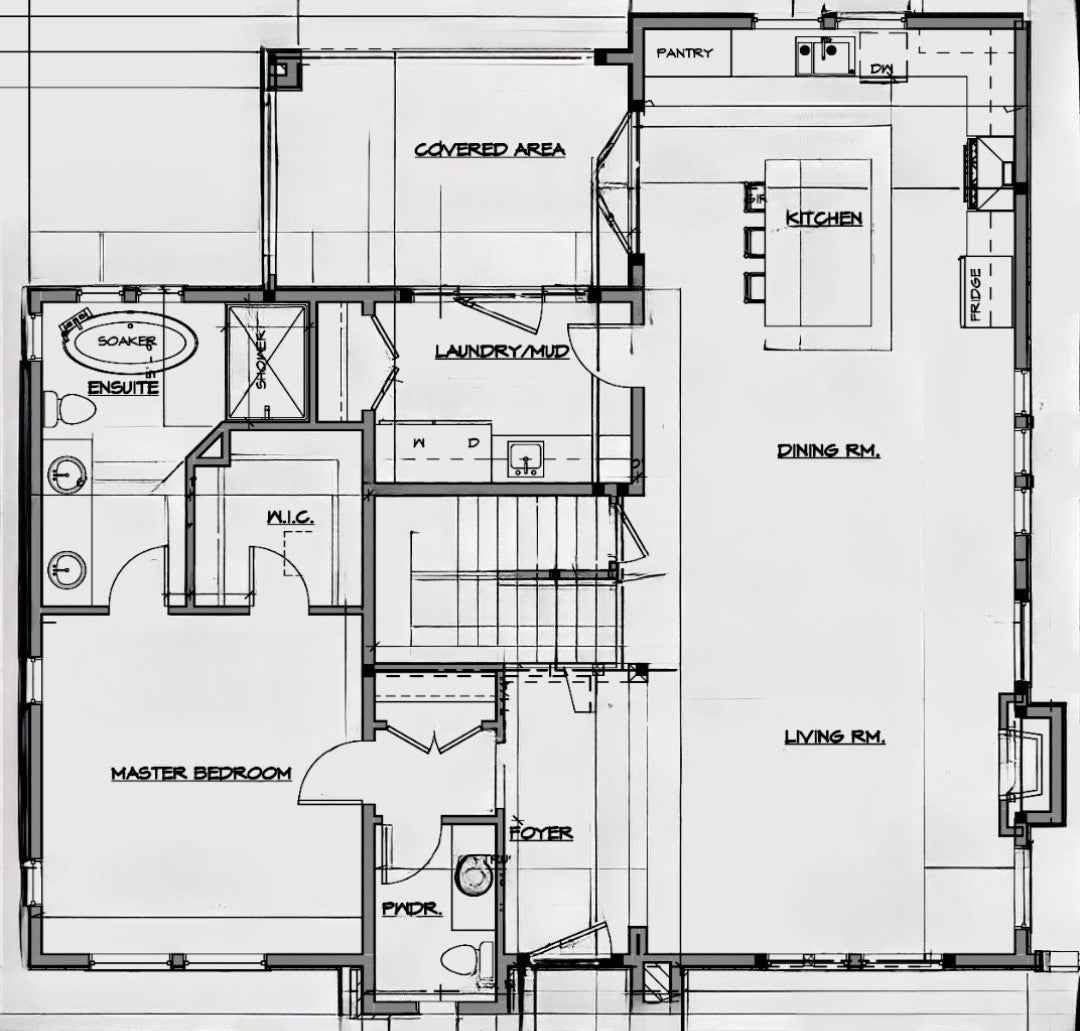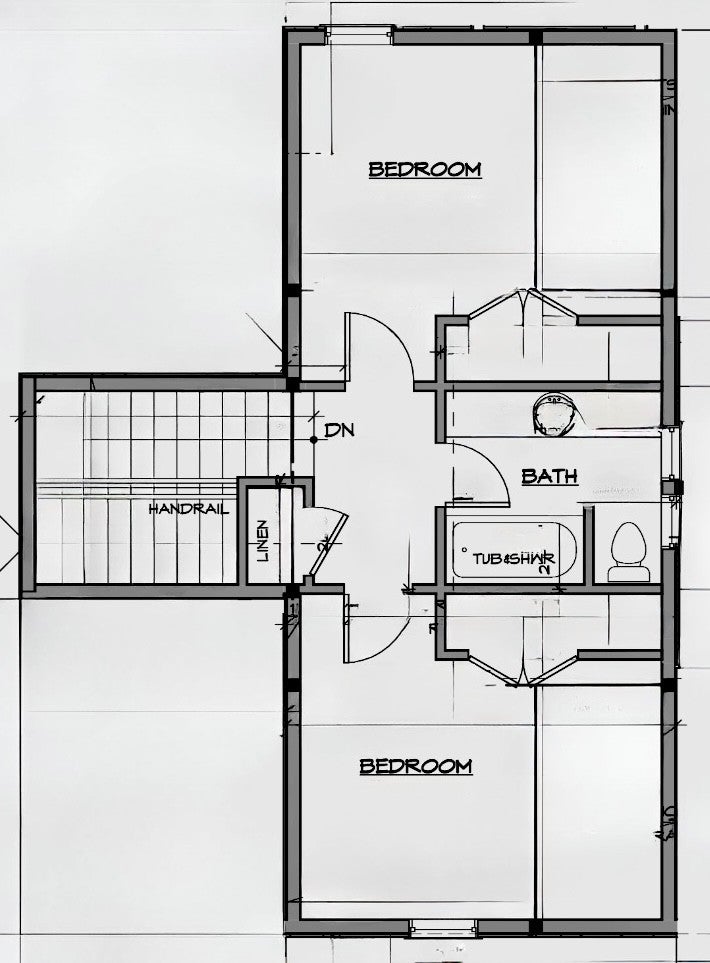$549,900 - 2917 Hwy 49 W, Pleasant View
- 3
- Bedrooms
- 2½
- Baths
- 1,885
- SQ. Feet
- 0.92
- Acres
Updated construction pics coming soon. Gorgeous new construction home in Pleasant View! This home sits on almost an acre with beautiful mature trees. Inside you will find 9 foot ceilings throughout, a stunning gas stone fireplace in the living room, and laminate and tile on the main level. The kitchen boasts beautiful cabinetry, gas stove, pantry, tile backsplash, stainless appliances including a refrigerator, and under cabinet lighting. The spacious primary suite has a tile shower with a separate soaker tub and double vanities. Beautiful stone entryway, a large 15x10 covered patio out back, and tankless gas water heater. No HOA!
Essential Information
-
- MLS® #:
- 2998661
-
- Price:
- $549,900
-
- Bedrooms:
- 3
-
- Bathrooms:
- 2.50
-
- Full Baths:
- 2
-
- Half Baths:
- 1
-
- Square Footage:
- 1,885
-
- Acres:
- 0.92
-
- Year Built:
- 2025
-
- Type:
- Residential
-
- Sub-Type:
- Single Family Residence
-
- Status:
- Active
Community Information
-
- Address:
- 2917 Hwy 49 W
-
- Subdivision:
- Rs Cruthcher
-
- City:
- Pleasant View
-
- County:
- Robertson County, TN
-
- State:
- TN
-
- Zip Code:
- 37146
Amenities
-
- Utilities:
- Electricity Available, Natural Gas Available, Water Available
-
- Garages:
- Driveway, Gravel
Interior
-
- Interior Features:
- Ceiling Fan(s), Entrance Foyer, Extra Closets, Open Floorplan, Pantry, Walk-In Closet(s)
-
- Appliances:
- Electric Oven, Gas Range, Dishwasher, Microwave, Refrigerator, Stainless Steel Appliance(s)
-
- Heating:
- Central, Electric, Natural Gas
-
- Cooling:
- Central Air, Electric
-
- Fireplace:
- Yes
-
- # of Fireplaces:
- 1
-
- # of Stories:
- 2
Exterior
-
- Lot Description:
- Level
-
- Construction:
- Brick, Stone, Vinyl Siding
School Information
-
- Elementary:
- Coopertown Elementary
-
- Middle:
- Coopertown Middle School
-
- High:
- Springfield High School
Additional Information
-
- Date Listed:
- September 19th, 2025
-
- Days on Market:
- 3
Listing Details
- Listing Office:
- Benchmark Realty, Llc



 Copyright 2025 RealTracs Solutions.
Copyright 2025 RealTracs Solutions.